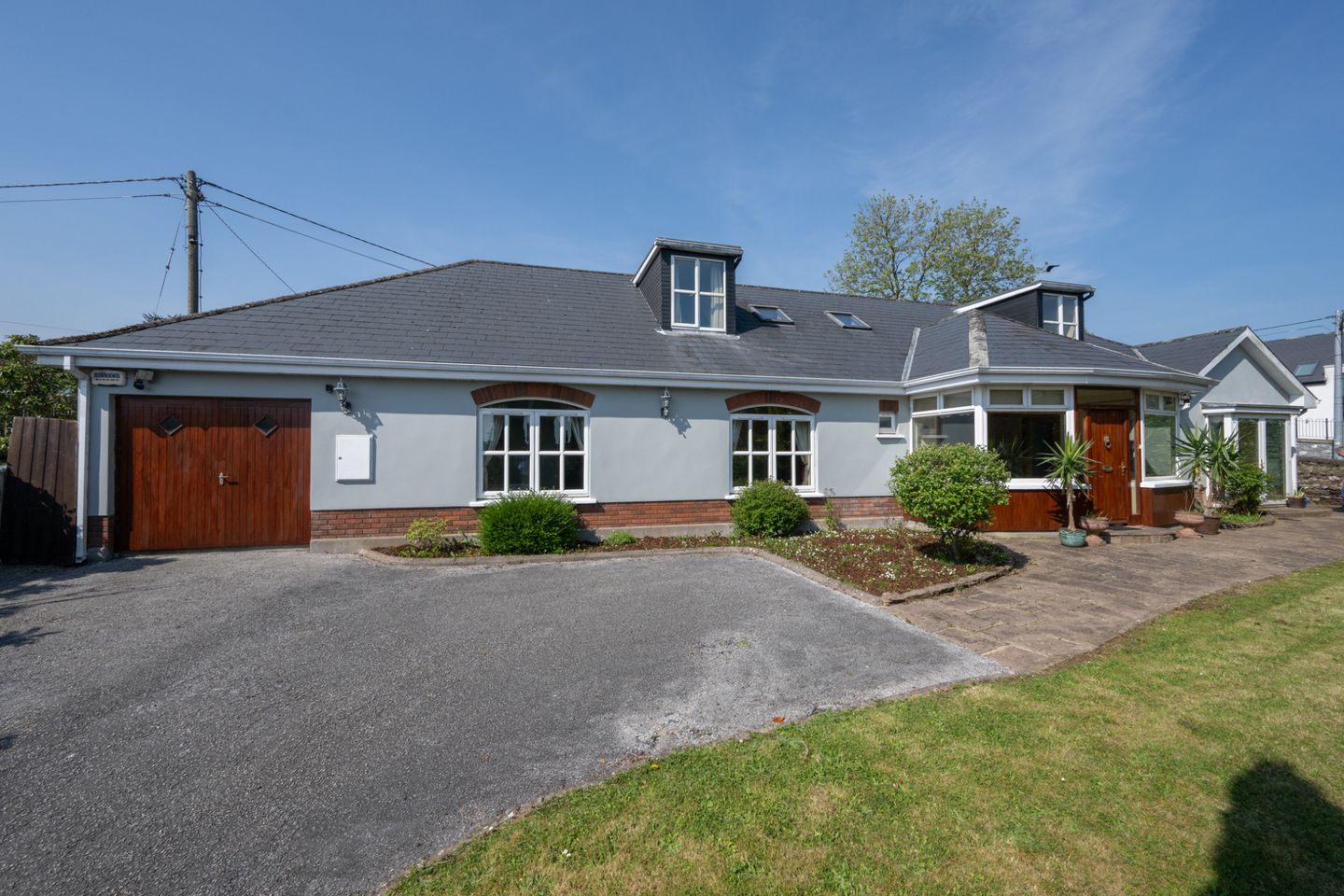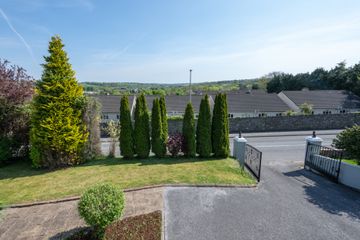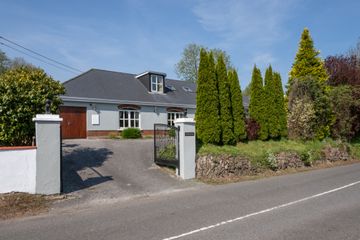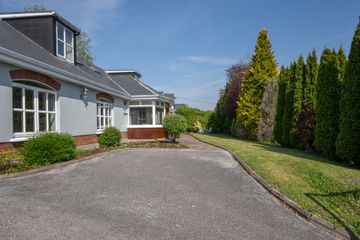



Chetwynd, Castlejane, Glanmire, Co. Cork, T45EX55
€645,000
- Price per m²:€2,150
- Estimated Stamp Duty:€6,450
- Selling Type:By Private Treaty
- BER No:118393719
About this property
Description
Welcome to Chetwynd, architect-designed and built in 2004 a beautiful six-bedroom detached family home located in Castlejane, Glanmire. This perfect family home arrives to the market in good condition, ready for its new owners to move in and put their own stamp on it. Upon entering this home, you are greeted by the bright and welcoming entrance hall providing access throughout the ground floor. Downstairs accommodation consists of an open plan kitchen/dining area, utility room, living room, sunroom, guest WC, main bathroom and four double bedrooms, one of which benefits with an ensuite. The spacious garage can be accessed from inside the home. Moving up the stairs, a bright and spacious landing provides access to two large bedrooms one of which is currently be used as a cinema room and features an ensuite. There is additional storage space that can be accessed from each of these rooms. Externally there is a double driveway to the front of the property providing off street parking. Privacy and security are ensured by a set of cast iron gates. The front of the property comes beautifully decorated with well-maintained shrubbery running along the perimeter and a lawned area capturing the natural light. Gated side accesses lead to the rear garden, consisting of a large patio area with elevated planters. The location of Chetwynd is fantastic, situated within a ten-minute stroll of Glanmire Village, with superb shopping facilities on the doorstep, along with being only a 15-minute drive in each direction to Mahon Point Shopping Centre, the City Centre with all it has to offer and the South Link Road Network, connecting you to a range of facilities is easily accessed from here. Glanmire is a well served-area with educational institutions including primary and secondary schools within close proximity. This property is an ideal family home and viewing is a must to fully appreciate. Entrance Hall 11.10m x 1.08. The welcoming entrance hall is bright and spacious, providing access to all rooms downstairs. Living Room 4.82m x 8.37m. Spacious dual aspect living room overlooking both front and rear garden. It benefits from wood flooring and an open fireplace. Kitchen/Dining Area 4.62m x 8.35m. Large dual aspect open-plan kitchen/dining area overlooking both front and rear of the property. The kitchen is well-fitted with ample units and countertop space, a selection of premium kitchen appliances and a convenient utility located adjacent. The dining area is an open reception space that overlooks the front garden. Access is provided to the rear garden via a glass door. Utility Room 2.12m x 2.97m. Well-equipped utility with ample countertop space, tiled flooring and a tiled splash back additionally benefits from being plumbed for a washing machine. Guest WC 0.80m x 1.38m. Two-piece suite conveniently accessed from the entrance hall, benefiting from tiled flooring, walls tiled to dado level and a window for natural ventilation. Main Bathroom 2.77m x 3.56m. Large four-piece jacuzzi bath and shower suite benefiting from tiled flooring, walls tiled to dado level and a window for natural ventilation. Sunroom 2.88m x 3.71m. Large relaxing sunroom overlooking the patio with tiled flooring and a large skylight allowing natural light to flow throughout the home. Bedroom 1 3.17m x 3.71m. Large double bedroom overlooking the rear of the property benefiting from wooden flooring an ensuite and recessed wardrobes. Bedroom 2 4.01m x 3.67m. Large double bedroom overlooking the front of the property with wooden flooring. Bedroom 3 4.03m x 3.67m. Large double bedroom overlooking the front garden with wood flooring and built in wardrobes. Bedroom 4 3.46m x 3.56m. Large double bedroom overlooking the rear garden with wood flooring and built in wardrobes. Landing 2.71m x 3.26m. Spacious landing providing access too two upstairs rooms Bedroom 5 4.84m x 5.40m. Large dual aspect double bedroom with additional storage area and carpet flooring. Bedroom 6 10.00m x 5.40m. Large dual aspect double bedroom currently being used as a cinema room with carpet flooring, additional storage area and an ensuite. Ensuite 1.86m x 2.22m. Three-piece electric shower suite with tiled flooring and walls tiled to dado level.
The local area
The local area
Sold properties in this area
Stay informed with market trends
Local schools and transport
Learn more about what this area has to offer.
School Name | Distance | Pupils | |||
|---|---|---|---|---|---|
| School Name | Scoil Na Nóg | Distance | 440m | Pupils | 31 |
| School Name | Riverstown National School | Distance | 920m | Pupils | 662 |
| School Name | New Inn National School | Distance | 1.0km | Pupils | 142 |
School Name | Distance | Pupils | |||
|---|---|---|---|---|---|
| School Name | Brooklodge National School | Distance | 1.4km | Pupils | 367 |
| School Name | Scoil Triest | Distance | 1.6km | Pupils | 72 |
| School Name | Cara Junior School | Distance | 1.9km | Pupils | 72 |
| School Name | Scoil Mhuire Agus Eoin | Distance | 2.0km | Pupils | 300 |
| School Name | Gaelscoil Uí Drisceoil | Distance | 2.1km | Pupils | 389 |
| School Name | St Killians Spec Sch | Distance | 2.4km | Pupils | 102 |
| School Name | St. Paul's School | Distance | 3.2km | Pupils | 92 |
School Name | Distance | Pupils | |||
|---|---|---|---|---|---|
| School Name | Coláiste An Phiarsaigh | Distance | 520m | Pupils | 576 |
| School Name | Glanmire Community College | Distance | 1.3km | Pupils | 1140 |
| School Name | Ursuline College Blackrock | Distance | 3.2km | Pupils | 359 |
School Name | Distance | Pupils | |||
|---|---|---|---|---|---|
| School Name | Mayfield Community School | Distance | 3.3km | Pupils | 345 |
| School Name | Cork Educate Together Secondary School | Distance | 3.4km | Pupils | 409 |
| School Name | Nagle Community College | Distance | 3.5km | Pupils | 297 |
| School Name | St Patricks College | Distance | 4.2km | Pupils | 201 |
| School Name | St. Aidan's Community College | Distance | 4.4km | Pupils | 329 |
| School Name | Ashton School | Distance | 4.9km | Pupils | 532 |
| School Name | Scoil Mhuire | Distance | 5.3km | Pupils | 429 |
Type | Distance | Stop | Route | Destination | Provider | ||||||
|---|---|---|---|---|---|---|---|---|---|---|---|
| Type | Bus | Distance | 450m | Stop | Glanmire Bridge | Route | 245 | Destination | Cork | Provider | Bus Éireann |
| Type | Bus | Distance | 560m | Stop | Glanmire Lower | Route | 31 | Destination | Cork | Provider | Bus Éireann |
| Type | Bus | Distance | 560m | Stop | Glanmire Lower | Route | 245 | Destination | Cork | Provider | Bus Éireann |
Type | Distance | Stop | Route | Destination | Provider | ||||||
|---|---|---|---|---|---|---|---|---|---|---|---|
| Type | Bus | Distance | 560m | Stop | Glanmire Lower | Route | 214 | Destination | Cuh Via Togher | Provider | Bus Éireann |
| Type | Bus | Distance | 560m | Stop | Glanmire Lower | Route | 214 | Destination | St. Patrick Street | Provider | Bus Éireann |
| Type | Bus | Distance | 560m | Stop | Glanmire Lower | Route | 245 | Destination | Mtu | Provider | Bus Éireann |
| Type | Bus | Distance | 580m | Stop | Glanmire Lower | Route | 214 | Destination | Glyntown | Provider | Bus Éireann |
| Type | Bus | Distance | 580m | Stop | Glanmire Lower | Route | 245 | Destination | Clonmel | Provider | Bus Éireann |
| Type | Bus | Distance | 580m | Stop | Glanmire Lower | Route | 245 | Destination | Mitchelstown | Provider | Bus Éireann |
| Type | Bus | Distance | 580m | Stop | Glanmire Lower | Route | 245 | Destination | Fermoy Via Glanmire | Provider | Bus Éireann |
Your Mortgage and Insurance Tools
Check off the steps to purchase your new home
Use our Buying Checklist to guide you through the whole home-buying journey.
Budget calculator
Calculate how much you can borrow and what you'll need to save
BER Details
BER No: 118393719
Statistics
- 03/10/2025Entered
- 8,904Property Views
- 14,514
Potential views if upgraded to a Daft Advantage Ad
Learn How
Daft ID: 16016220

