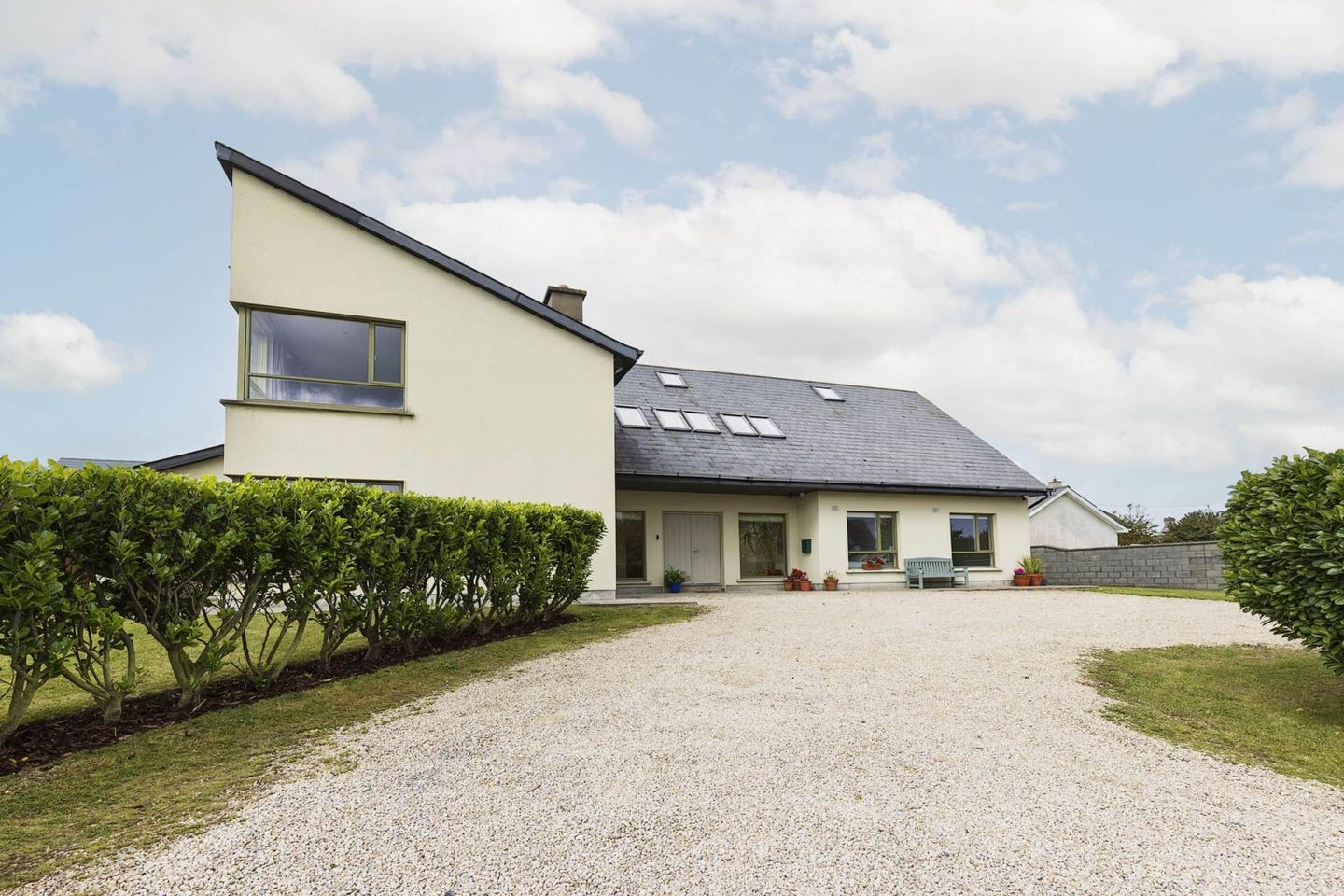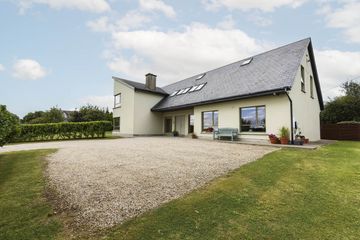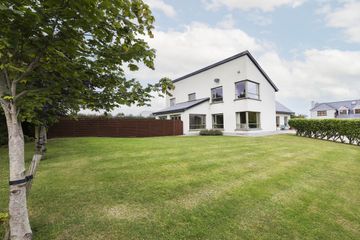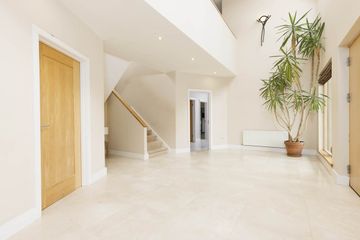



"Beara", John`s Lane, Ballykea, Skerries, Co. Dublin, K34PT32
€895,000
- Price per m²:€2,451
- Estimated Stamp Duty:€8,950
- Selling Type:By Private Treaty
- BER No:118735604
- Energy Performance:159.25 kWh/m2/yr
About this property
Highlights
- Detached 5 bedroom property
- Secure gated access
- Multiple reception rooms
- Gas fired central heating
- High spec finish throughout
Description
Flynn Estate Agents are proud to present 'Beara', John's Lane, Ballykea, Skerries, an exceptional opportunity to acquire a truly remarkable family residence. This stunning 5-bedroom detached home (c. 365 sq.m) is privately nestled within a secure gated development and elevated to command sweeping sea views across to Lambay Island and beyond. Designed with a perfect balance of privacy, space, and architectural design, 'Beara' sets the tone on arrival with its sweeping entrance, generous pebble stone driveway, and ample parking. Stepping inside, the impressive entrance hallway immediately captivates with soaring vaulted ceilings, Velux windows, and a striking mezzanine landing that floods the space with natural light. To the left, the heart of the home unfolds into a contemporary open-plan kitchen designed for modern family living and entertaining. A formal dining room with vaulted ceilings and direct access to the garden, and a bright dual-aspect lounge with statement open fireplace, create warm and versatile living spaces. A well-equipped utility room with rear garden access and a neat guest WC complete this side of the home. On the opposite side, Bedroom No. 5 provides a private retreat with walk-in wardrobe and en suite, ideal for guests or extended family. A versatile adjoining room, currently in use as a gym, could easily adapt to a sixth bedroom, home office, or study. A luxurious family bathroom featuring a Jacuzzi bath, dual-head shower with wall jets, and sleek vanity unit completes the ground floor. Upstairs, the spacious landing opens into a second lounge/family room, where dual-aspect windows, a feature fireplace, and spectacular sea views set the scene for relaxation or entertaining. The main bedroom suite offers a true haven with walk-in wardrobe and private en suite, while Bedrooms 2, 3, and 4 are generously proportioned doubles with fitted wardrobes. Bedroom 2 enjoys attic access via Stira, and Bedroom 3 benefits from built-in eaves storage. A contemporary family bathroom completes the first floor. Externally, the home continues to impress. A large south-west facing garden enjoys long hours of sunshine and remarkable privacy, enhanced by mature hedging. Designed for low maintenance, the grounds create a serene backdrop for outdoor living, while a glass-enclosed patio off the dining room provides a sheltered, stylish space for year-round enjoyment. Accommodation Entrance Hallway - 5.63m (18'6") x 6.44m (21'2") -With porcelain tiled floor -Vaulted ceiling with Velux windows -Mezzanine -Storage room -Alarm panel Lounge - 5.86m (19'3") x 4.93m (16'2") -With solid wood floor -Feature open fireplace with marble surround -Custom built TV Unit -Dual aspect corner window Kitchen - 8.67m (28'5") x 5.86m (19'3") -With porcelain tiled floor -Fully fitted kitchen from ALNO by McNally with a range of matching floor and eye level press units -Free standing island with integrated electric hob and extractor fan -Integrated double oven, steam oven, microwave and heated drawer -Granite countertops & splashbacks Dining Room - 3.47m (11'5") x 5.67m (18'7") -With tiled floor -Vaulted ceiling -French doors to south west facing sandstone patio Utility Room - 3.67m (12'0") x 2.38m (7'10") -With tiled floor -Plumbed for washing machine and tumble dryer -Guest WC -Door to rear garden Guest W.C. - 1.37m (4'6") x 1.36m (4'6") -With tiled floor -WC and WHB Bedroom 5 - 3.72m (12'2") x 3.73m (12'3") -With laminate wood floor -Walk in wardrobe -Ensuite Walk in Wardrobe - 1.99m (6'6") x 2m (6'7") En-Suite - 2.02m (6'8") x 1.75m (5'9") -WC -Vanity unit with WHB Office/Gym - 3.79m (12'5") x 3.69m (12'1") -With laminate wood floor Ground Floor Bathroom - 3.67m (12'0") x 2.61m (8'7") -Porcelain fully tiled -Jacuzzi bath -Shower cubicle with dual shower heads and wall jets -Vainty unit with WHB -WC -Heated towel rail First Floor Landing - 10.19m (33'5") x 1.5m (4'11") -With carpet Bedroom Suite - 5.88m (19'3") x 5.88m (19'3") -With laminate wood floor -Walk in wardrobe -Door to ensuite Walk in Wardrobe - 2.78m (9'1") x 3.68m (12'1") En-Suite - 2.61m (8'7") x 2.1m (6'11") -Porcelain tiled floor & partially tiled walls -Shower cubicle with dual shower heads and wall jets -Vanity unit with WHB -WC First Floor Lounge - 5.87m (19'3") x 6.24m (20'6") -With carpet -Feature open fireplace with marble surround -TV Point -Dual aspect corner window with views to Lambay Island Bedroom 2 - 4.04m (13'3") x 5.56m (18'3") -With laminate wood floor -Built in wardrobe -Access to attic via Stire Bedroom 3 - 6.84m (22'5") x 3.08m (10'1") -With laminate wood floor -Built in Sliderobe -Acces to eaves storage Bedroom 4 - 2.93m (9'7") x 3.68m (12'1") -With laminate wood floor First Floor Bathroom - 2.67m (8'9") x 2.75m (9'0") -Porcelain tiled floor & partially tiled walls -Shower cubicle -Vanity unit with WHB -WC Property Reference :BeS620
The local area
The local area
Sold properties in this area
Stay informed with market trends
Local schools and transport
Learn more about what this area has to offer.
School Name | Distance | Pupils | |||
|---|---|---|---|---|---|
| School Name | Loughshinny National School | Distance | 610m | Pupils | 193 |
| School Name | St Catherine's National School | Distance | 1.3km | Pupils | 278 |
| School Name | Gaelscoil Ros Eo | Distance | 1.6km | Pupils | 159 |
School Name | Distance | Pupils | |||
|---|---|---|---|---|---|
| School Name | Saint Michael's House Skerries | Distance | 2.3km | Pupils | 30 |
| School Name | Rush National School | Distance | 2.9km | Pupils | 708 |
| School Name | St Patrick's Junior School | Distance | 3.6km | Pupils | 281 |
| School Name | St Patricks Snr Mixed | Distance | 3.6km | Pupils | 339 |
| School Name | Holmpatrick National School | Distance | 3.8km | Pupils | 69 |
| School Name | Milverton National School | Distance | 3.8km | Pupils | 84 |
| School Name | Scoil Réalt Na Mara | Distance | 4.0km | Pupils | 341 |
School Name | Distance | Pupils | |||
|---|---|---|---|---|---|
| School Name | St Joseph's Secondary School | Distance | 3.0km | Pupils | 928 |
| School Name | Skerries Community College | Distance | 3.8km | Pupils | 1029 |
| School Name | Lusk Community College | Distance | 4.2km | Pupils | 1081 |
School Name | Distance | Pupils | |||
|---|---|---|---|---|---|
| School Name | Donabate Community College | Distance | 6.9km | Pupils | 813 |
| School Name | Ardgillan Community College | Distance | 8.0km | Pupils | 1001 |
| School Name | Balbriggan Community College | Distance | 9.2km | Pupils | 696 |
| School Name | Loreto Secondary School | Distance | 9.3km | Pupils | 1232 |
| School Name | Bremore Educate Together Secondary School | Distance | 9.4km | Pupils | 836 |
| School Name | Coláiste Ghlór Na Mara | Distance | 9.7km | Pupils | 500 |
| School Name | Swords Community College | Distance | 12.2km | Pupils | 930 |
Type | Distance | Stop | Route | Destination | Provider | ||||||
|---|---|---|---|---|---|---|---|---|---|---|---|
| Type | Bus | Distance | 140m | Stop | Loughshinny Cross | Route | 33x | Destination | Balbriggan | Provider | Dublin Bus |
| Type | Bus | Distance | 140m | Stop | Loughshinny Cross | Route | 33n | Destination | Mourne View | Provider | Nitelink, Dublin Bus |
| Type | Bus | Distance | 140m | Stop | Loughshinny Cross | Route | 33a | Destination | Skerries | Provider | Go-ahead Ireland |
Type | Distance | Stop | Route | Destination | Provider | ||||||
|---|---|---|---|---|---|---|---|---|---|---|---|
| Type | Bus | Distance | 140m | Stop | Loughshinny Cross | Route | 33a | Destination | Balbriggan | Provider | Go-ahead Ireland |
| Type | Bus | Distance | 140m | Stop | Loughshinny Cross | Route | 33e | Destination | Skerries | Provider | Dublin Bus |
| Type | Bus | Distance | 140m | Stop | Loughshinny Cross | Route | 33 | Destination | Skerries | Provider | Dublin Bus |
| Type | Bus | Distance | 140m | Stop | Loughshinny Cross | Route | 33 | Destination | Balbriggan | Provider | Dublin Bus |
| Type | Bus | Distance | 160m | Stop | Loughshinny Cross | Route | 33a | Destination | Station Road | Provider | Go-ahead Ireland |
| Type | Bus | Distance | 160m | Stop | Loughshinny Cross | Route | 33a | Destination | Carlton Court | Provider | Go-ahead Ireland |
| Type | Bus | Distance | 160m | Stop | Loughshinny Cross | Route | 33 | Destination | Abbey St | Provider | Dublin Bus |
Your Mortgage and Insurance Tools
Check off the steps to purchase your new home
Use our Buying Checklist to guide you through the whole home-buying journey.
Budget calculator
Calculate how much you can borrow and what you'll need to save
A closer look
BER Details
BER No: 118735604
Energy Performance Indicator: 159.25 kWh/m2/yr
Statistics
- 02/10/2025Entered
- 8,235Property Views
- 13,423
Potential views if upgraded to a Daft Advantage Ad
Learn How
Daft ID: 123144672

