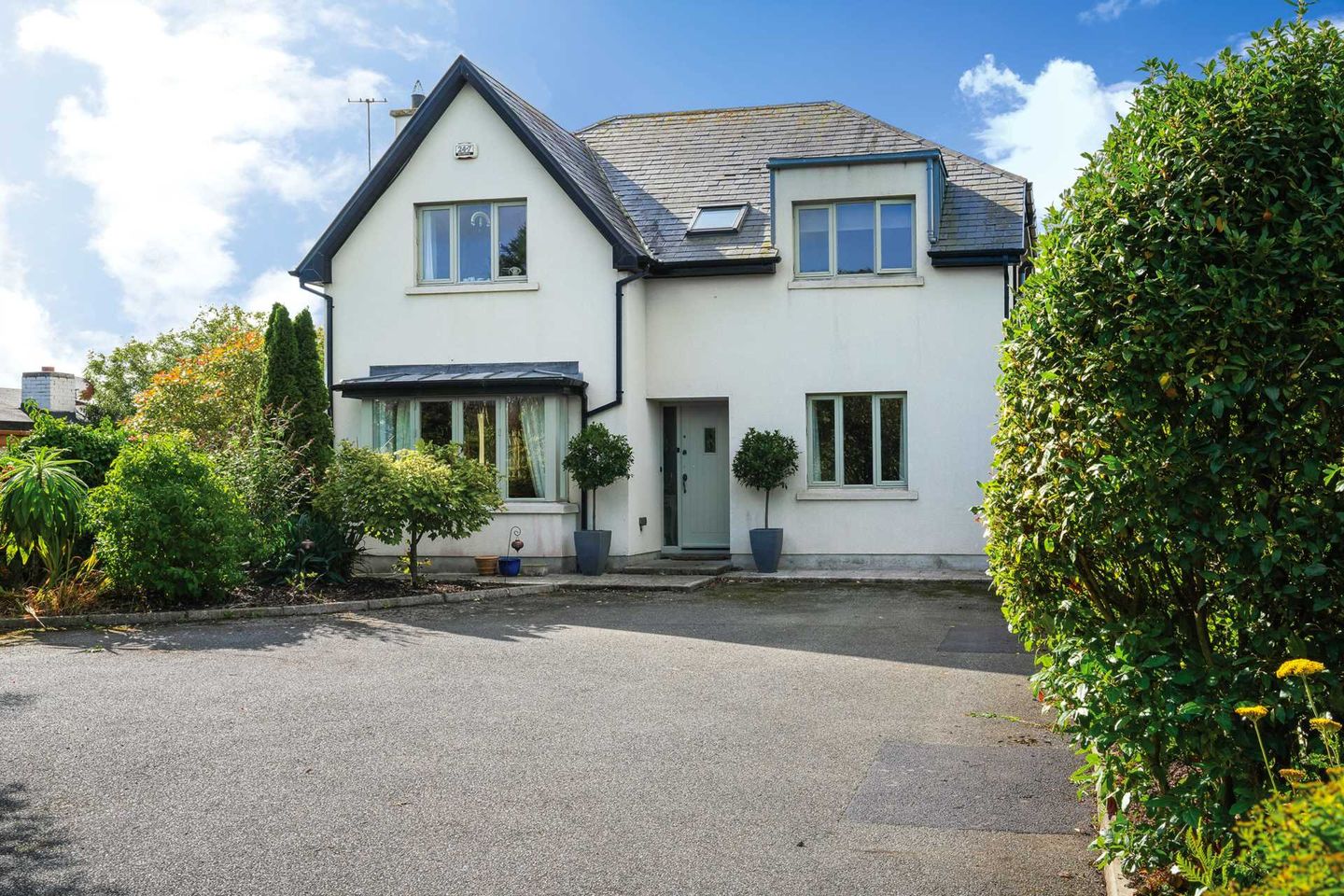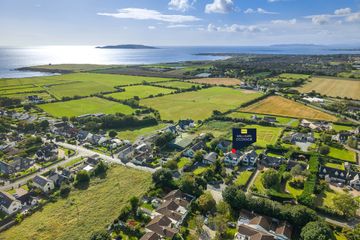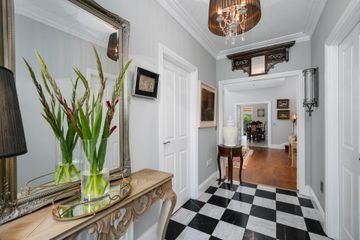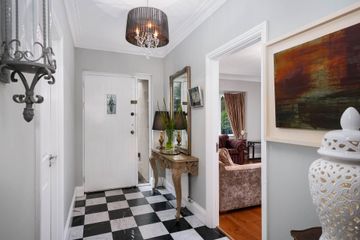




`Brentwood,` Ballykea, Skerries, Co. Dublin, K34XF86
€950,000
- Price per m²:€3,417
- Estimated Stamp Duty:€9,500
- Selling Type:By Private Treaty
- BER No:118792688
- Energy Performance:122.61 kWh/m2/yr
About this property
Highlights
- Five spacious double bedrooms including primary suite with walk-in wardrobe and en-suite
- Elegant living and dining rooms with feature fireplaces and hardwood floors
- Bespoke country kitchen with island breakfast bar integrated appliances and ambient lighting
- Bright sitting room with skylights and French doors to tranquil rear garden
- Just minutes to Skerries Rush Dublin Airport and a short stroll to Loughshinny Beach
Description
Halligan O'Connor Property Consultants proudly present "Brentwood" to the Loughshinny property market. This exquisite 5-bedroom detached combines timeless elegance with contemporary comforts, offering an enviable lifestyle just moments from the idyllic Loughshinny Beach. Set on a completely private 0.4-acre site that is not overlooked, this impressive home offers a sanctuary of tranquillity with a thoughtfully designed layout and panoramic sea views. Just minutes from Skerries town cenrtre, Rush and Dublin Airport, and only a short walk to Loughshinny Beach, Brentwood strikes the perfect balance between seclusion and connectivity. With expansive internal space, generous gardens and versatile living areas, this is a property that caters effortlessly to modern professional lifestyles. A grand entrance hall greets you with striking black and white tiled flooring and a sweeping staircase, setting an elegant tone that continues throughout the home. The main living room, with its solid wood floors and feature fireplace, offers the perfect space to relax or host in style. It flows effortlessly into the formal dining room, which features a double-height ceiling, floor-to-ceiling windows and a statement chandelier ideal for family occasions or professional entertaining. The kitchen is a masterclass in design and functionality. Crafted with a bespoke country style, it features handcrafted cabinetry, integrated appliances, and a large central island lit by statement overhead lighting. This space is the heart of the home To the rear, a sunlit sitting room offers garden views through French doors, enhanced by feature rooflights that flood the room with natural light. The tranquil rear garden with mature trees, manicured lawns and a partially covered seating area is an ideal place to unwind. A ground floor double bedroom and guest bathroom add flexibility for visitors or multigenerational living, while the fully equipped utility room keeps everything running smoothly behind the scenes. Upstairs, the sense of space continues with a carpeted landing overlooking the dining room below. The highlight of the upper floor is the view of the Irish Sea, islands and Dublin Mountains, making this not just a beautiful home, but an inspiring one. The primary suite includes a walk-in wardrobe and en-suite, while the family bathroom features a freestanding bath, walk-in shower and premium finishes. Loughshinny is a hidden gem on Dublin's north coast, known for its unspoilt beach, friendly village atmosphere and natural beauty. Tucked away between the bustling coastal towns of Skerries and Rush, it offers a uniquely quiet setting with easy access to every convenience. Dublin Airport is just 20 minutes away, making this a superb base for commuting professionals or those who travel frequently for business. The surrounding area is rich in heritage, coastal walks, and excellent schools. Whether you're heading to the airport, enjoying a meal in Skerries, or working remotely from your private garden office, Brentwood is positioned perfectly for a balanced and productive lifestyle. With its rare combination of complete privacy, panoramic coastal views, and close proximity to transport links and seaside towns, Brentwood is the perfect choice forthose seeking a refined coastal lifestyle. Whether you're entertaining, working from home, or simply enjoying the peace and beauty of your surroundings, this home supports every aspect of modern living. Contact Halligan O'Connor Property Consultants, your Loughshinny property experts, to arrange your private viewing. Accommodation Entrance Hall - 1.06m (3'6") x 3.72m (12'2") Large gracious entrance hall with black and white tiling leading to sweeping staircase that elevates the elegance of this luxurious home Living Room - 3.91m (12'10") x 5.66m (18'7") A haven of relaxation and entertainment, feature fieplace with solid wood flooring and interconnecting door to the Dining room Dining Room - 7.32m (24'0") x 4.44m (14'7") Featuring a double height ceiling which adds drama and grandeur including floor to ceiling height window which floods the room with natural light and a chandelier. Kitchen - 6.42m (21'1") x 4.68m (15'4") Country style kitchen that has been cleverly designed with passion to meet the needs of home entertaining . Hand crafted cabinetry, integrated kitchen appliances designed for functionality.The centre island is a functional and stylish hub of the kitchen offering additional workspace for food preparation . This thoughtful design and functionality make it a true asset to the home.The centre island features stunning counter lighting adding warmth and ambiance Sitting Room - 4.45m (14'7") x 5.75m (18'10") A bright and airy space with feature rooflights (2) , perfect for enjoying natural light overlooking the beautiful gardens to the rear , feature fireplace, solid wood flooring ,doors leading to sunny rear garden Utility Room - 2.48m (8'2") x 2.99m (9'10") With a range of wall and floor units , fully plumbed and door access Guest Bathroom - 2.47m (8'1") x 1.48m (4'10") Feature Landing - 1.34m (4'5") x 2.38m (7'10") Fully carpeted with a stunning focal point featuring a beautiful balcony that adds to the sense of spaciousness. its striking elegance elevates the home Guest Bedroom - 2.13m (7'0") x 1.94m (6'4") Large double gust room aat ground floor level leading to en suite bathroom Bedroom 1 - 3.27m (10'9") x 4.28m (14'1") Large double bedroom, wood flooring Bedroom 2 - 2.89m (9'6") x 4.28m (14'1") Large double bedroom, wood flooring Bedroom 3 - 3.91m (12'10") x 5.04m (16'6") Large double bedroom, wood flooring Walk in closet for storage - 2.61m (8'7") x 1.29m (4'3") storage area Bathroom - 1.98m (6'6") x 2.99m (9'10") With bath, wc , whb , shower Bedroom 4 - 3.08m (10'1") x 4.58m (15'0") large double bedroom Primary Bedroom - 3.64m (11'11") x 4.58m (15'0") Large double bedroom , feature window overlooking rear garden with some sea views, leading to en suite bathroom Walk in space - 2.08m (6'10") x 3.31m (10'10") Shelving and hanging space Primary en suite - 2.14m (7'0") x 4.44m (14'7") With wc , whb , feature bath tub, shower cubicle , tiled flooring Note: Please note we have not tested any apparatus, fixtures, fittings, or services. Interested parties must undertake their own investigation into the working order of these items. All measurements are approximate and photographs provided for guidance only. Property Reference :HOCR2102
The local area
The local area
Sold properties in this area
Stay informed with market trends
Local schools and transport

Learn more about what this area has to offer.
School Name | Distance | Pupils | |||
|---|---|---|---|---|---|
| School Name | Loughshinny National School | Distance | 490m | Pupils | 193 |
| School Name | St Catherine's National School | Distance | 1.3km | Pupils | 278 |
| School Name | Gaelscoil Ros Eo | Distance | 1.7km | Pupils | 159 |
School Name | Distance | Pupils | |||
|---|---|---|---|---|---|
| School Name | Saint Michael's House Skerries | Distance | 2.3km | Pupils | 30 |
| School Name | Rush National School | Distance | 2.9km | Pupils | 708 |
| School Name | St Patrick's Junior School | Distance | 3.6km | Pupils | 281 |
| School Name | St Patricks Snr Mixed | Distance | 3.6km | Pupils | 339 |
| School Name | Holmpatrick National School | Distance | 3.7km | Pupils | 69 |
| School Name | Milverton National School | Distance | 3.9km | Pupils | 84 |
| School Name | Scoil Réalt Na Mara | Distance | 4.0km | Pupils | 341 |
School Name | Distance | Pupils | |||
|---|---|---|---|---|---|
| School Name | St Joseph's Secondary School | Distance | 3.0km | Pupils | 928 |
| School Name | Skerries Community College | Distance | 3.8km | Pupils | 1029 |
| School Name | Lusk Community College | Distance | 4.3km | Pupils | 1081 |
School Name | Distance | Pupils | |||
|---|---|---|---|---|---|
| School Name | Donabate Community College | Distance | 7.0km | Pupils | 813 |
| School Name | Ardgillan Community College | Distance | 8.1km | Pupils | 1001 |
| School Name | Balbriggan Community College | Distance | 9.3km | Pupils | 696 |
| School Name | Loreto Secondary School | Distance | 9.3km | Pupils | 1232 |
| School Name | Bremore Educate Together Secondary School | Distance | 9.4km | Pupils | 836 |
| School Name | Coláiste Ghlór Na Mara | Distance | 9.8km | Pupils | 500 |
| School Name | Swords Community College | Distance | 12.3km | Pupils | 930 |
Type | Distance | Stop | Route | Destination | Provider | ||||||
|---|---|---|---|---|---|---|---|---|---|---|---|
| Type | Bus | Distance | 240m | Stop | Loughshinny Cross | Route | 33x | Destination | Balbriggan | Provider | Dublin Bus |
| Type | Bus | Distance | 240m | Stop | Loughshinny Cross | Route | 33e | Destination | Skerries | Provider | Dublin Bus |
| Type | Bus | Distance | 240m | Stop | Loughshinny Cross | Route | 33a | Destination | Skerries | Provider | Go-ahead Ireland |
Type | Distance | Stop | Route | Destination | Provider | ||||||
|---|---|---|---|---|---|---|---|---|---|---|---|
| Type | Bus | Distance | 240m | Stop | Loughshinny Cross | Route | 33 | Destination | Skerries | Provider | Dublin Bus |
| Type | Bus | Distance | 240m | Stop | Loughshinny Cross | Route | 33a | Destination | Balbriggan | Provider | Go-ahead Ireland |
| Type | Bus | Distance | 240m | Stop | Loughshinny Cross | Route | 33 | Destination | Balbriggan | Provider | Dublin Bus |
| Type | Bus | Distance | 240m | Stop | Loughshinny Cross | Route | 33n | Destination | Mourne View | Provider | Nitelink, Dublin Bus |
| Type | Bus | Distance | 250m | Stop | Loughshinny Cross | Route | 33x | Destination | Merrion Square W | Provider | Dublin Bus |
| Type | Bus | Distance | 250m | Stop | Loughshinny Cross | Route | 33a | Destination | Carlton Court | Provider | Go-ahead Ireland |
| Type | Bus | Distance | 250m | Stop | Loughshinny Cross | Route | 33a | Destination | Dublin Airport | Provider | Go-ahead Ireland |
Your Mortgage and Insurance Tools
Check off the steps to purchase your new home
Use our Buying Checklist to guide you through the whole home-buying journey.
Budget calculator
Calculate how much you can borrow and what you'll need to save
A closer look
BER Details
BER No: 118792688
Energy Performance Indicator: 122.61 kWh/m2/yr
Statistics
- 20/10/2025Entered
- 12,692Property Views
Daft ID: 123323855
