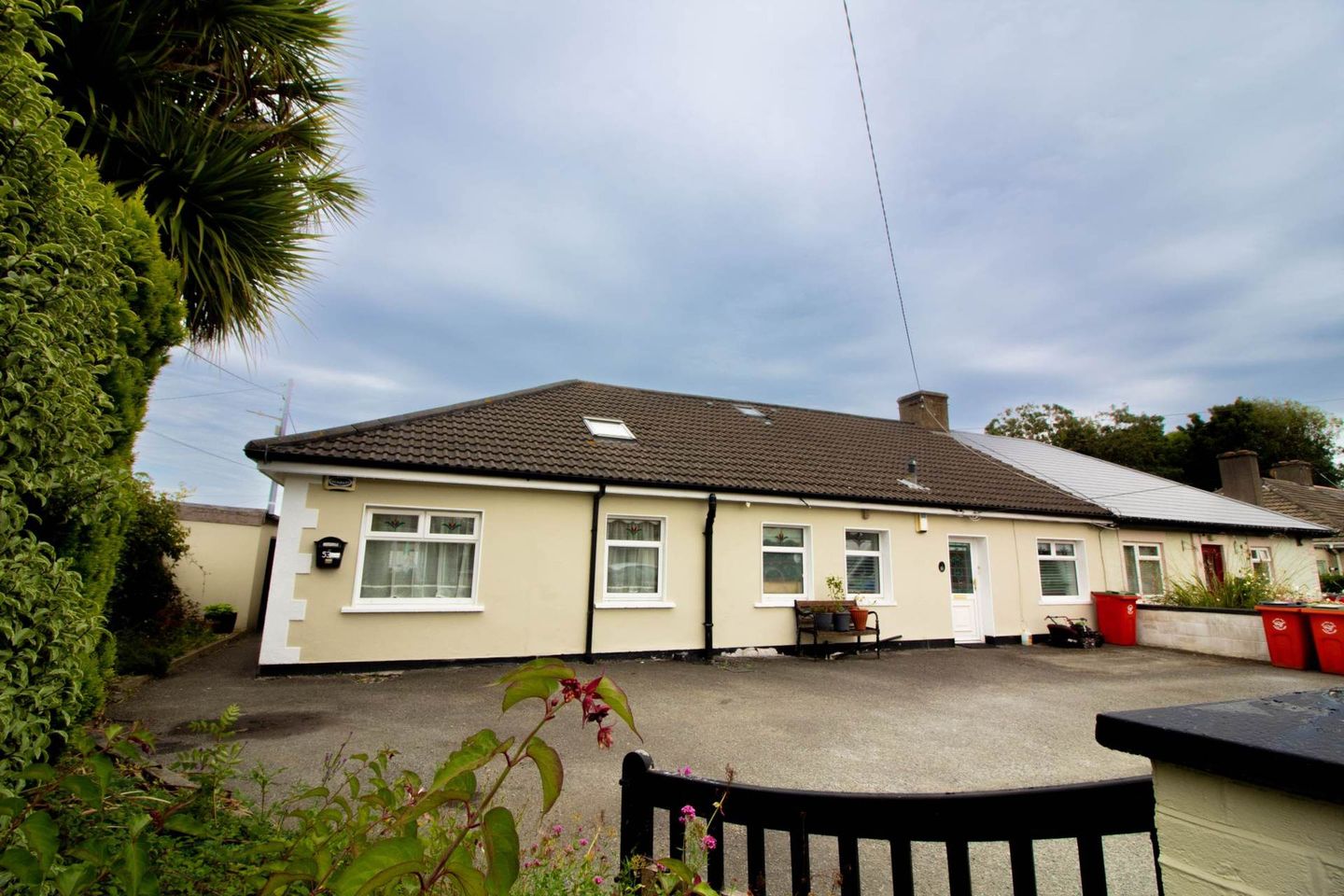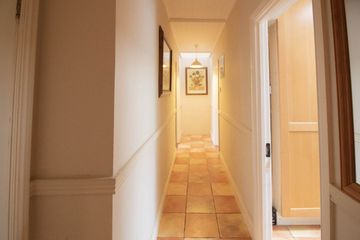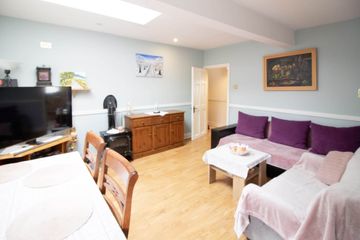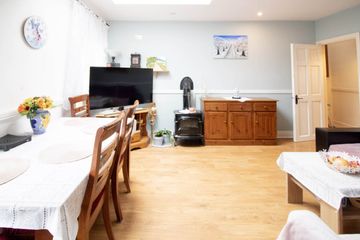



53 Abbeyfield, Killester, Dublin 5, D05CH79
€695,000
- Estimated Stamp Duty:€6,950
- Selling Type:By Private Treaty
- BER No:118687557
- Energy Performance:275.82 kWh/m2/yr
About this property
Highlights
- Large front driveway for private off street carparking
- Sizeable rear east facing garden
- Spacious & bright living accommodation
- Double glazed UPVC windows throughout
- Gas fired central heating
Description
Delaney Estates are delighted to bring to the market this substantial property set in the quiet enclave of Abbeyfield. Abbeyfield is a mature estate of bungalows which abounds a feeling is of peace and calm to all who visit. No. 53 is of particular interest as it has extended and has an attic conversion. The property is surrounded by a spacious front driveway and a roomy rear garden. While this property has been well maintained it will require some reconfiguration and renovation by the new owners. Accommodation comprises in brief of a hallway, office, study, three bedrooms with master en suite, bathroom, spacious living room with solid fuel stove, kitchen with floor to eye level units with integrated gas cooker, electric oven and is plumbed for washing machine, dryer and free-standing fridge/freezer. The attic has been converted providing ample additional space. One part of the attic comprises of a shower room with pump shower, wash hand basin and w.c. while the other comprises of a guest w.c. with toilet and wash hand basin. The property has double glazed UPVC windows throughout and gas fired central heating. This property is situated on a spacious site with large driveway to front for off street parking and a large rear private east facing garden. Abbeyfield is just minutes' walk from Killester Village and all the amenities therein, including cafes, restaurant, pub and shops. Excellent transport facilities, Bus and DART, are also within walking distance. There are numerous recreational facilities including St Annes Park and Dollymount Strand & Nature reserve close by and Dublin City is just three miles away. This property offers the tranquil feel of country living while surrounded by excellent city amenities. Viewing highly recommended to appreciate this fine property! Accommodation Ground floor Hallway: overall c.5.32sqm Tiled floor Office (currently used as a kitchen): c.3.01m x c.2.37m Bedroom 1: c.3.37m x c.3.01m (max measurement) Laminate timber floor Bedroom 2: overall c.10.52sqm Laminate timber floor. Built in wardrobes. French doors to rear garden. En suite. En suite: c.2.03m x c.2.05m Tiled floor. Pump shower, wash hand basin, w.c. & heated towel radiator First floor Attic area: c.4.35m x c.5.39m Carpet. Storage in eaves. Guest w.c. Guest w.c.: overall c.1.65sqm Tiled floor. Wash hand basin and w.c. Ground floor Kitchen: overall c.14.97sqm Tiled floor. Floor to eye level units with integrated gas cooker, integrated electric oven & plumbed for washing machine, dryer & free-standing fridge and freezer Hallway: overall c.8.17sqm Tiled floor. Understairs storage Study (currently used as a bedroom): c.3.12m x c.2. Tiled floor Bedroom 2: c.2.54m x c.3.20m (max measurement) Tiled floor. Built in wardrobes Bathroom: c.3.03m x c.1.76m Tiled floor. Jacuzzi bathtub, wash hand basin and w.c. Living room: overall c.18.81sqm Laminate timber floor. Solid fuel stove First floor Attic area: c.4.88m x c.4.30m Carpet. Storage in eaves En suite: c.2.86m x c.0.96m Pump shower, wash hand basin and w.c. Outside Rear: east facing garden with tiled patio area & part decking also. Enclosed with part wall & part timber fencing. Concrete shed to side for storage. Front: Large front driveway for private off street carparking Accommodation Note: Please note we have not tested any apparatus, fixtures, fittings, or services. Interested parties must undertake their own investigation into the working order of these items. All measurements are approximate and photographs provided for guidance only. Property Reference :MhoM4679566
The local area
The local area
Sold properties in this area
Stay informed with market trends
Local schools and transport
Learn more about what this area has to offer.
School Name | Distance | Pupils | |||
|---|---|---|---|---|---|
| School Name | St Brigid's Girls National School Killester | Distance | 340m | Pupils | 383 |
| School Name | Killester Boys National School | Distance | 480m | Pupils | 292 |
| School Name | Scoil Neasáin | Distance | 740m | Pupils | 245 |
School Name | Distance | Pupils | |||
|---|---|---|---|---|---|
| School Name | Central Remedial Clinic | Distance | 830m | Pupils | 83 |
| School Name | Scoil Chiaráin Cbs | Distance | 890m | Pupils | 159 |
| School Name | St Brendans Boys National School | Distance | 960m | Pupils | 143 |
| School Name | Scoil Chaitríona Cailiní | Distance | 990m | Pupils | 197 |
| School Name | Our Lady Of Consolation National School | Distance | 1.0km | Pupils | 308 |
| School Name | Scoil Chaitriona Infants | Distance | 1.0km | Pupils | 194 |
| School Name | Belgrove Senior Boys' School | Distance | 1.4km | Pupils | 318 |
School Name | Distance | Pupils | |||
|---|---|---|---|---|---|
| School Name | St Paul's College | Distance | 690m | Pupils | 637 |
| School Name | Mercy College Coolock | Distance | 1.1km | Pupils | 420 |
| School Name | St. David's College | Distance | 1.1km | Pupils | 505 |
School Name | Distance | Pupils | |||
|---|---|---|---|---|---|
| School Name | Chanel College | Distance | 1.3km | Pupils | 466 |
| School Name | Mount Temple Comprehensive School | Distance | 1.6km | Pupils | 899 |
| School Name | Holy Faith Secondary School | Distance | 1.8km | Pupils | 665 |
| School Name | Ardscoil Ris | Distance | 1.9km | Pupils | 560 |
| School Name | Manor House School | Distance | 1.9km | Pupils | 669 |
| School Name | Maryfield College | Distance | 2.2km | Pupils | 546 |
| School Name | Our Lady Of Mercy College | Distance | 2.2km | Pupils | 379 |
Type | Distance | Stop | Route | Destination | Provider | ||||||
|---|---|---|---|---|---|---|---|---|---|---|---|
| Type | Bus | Distance | 340m | Stop | St Brigid's Church | Route | H1 | Destination | Abbey St Lower | Provider | Dublin Bus |
| Type | Bus | Distance | 340m | Stop | St Brigid's Church | Route | H2 | Destination | Abbey St Lower | Provider | Dublin Bus |
| Type | Bus | Distance | 340m | Stop | St Brigid's Church | Route | 6 | Destination | Abbey St Lower | Provider | Dublin Bus |
Type | Distance | Stop | Route | Destination | Provider | ||||||
|---|---|---|---|---|---|---|---|---|---|---|---|
| Type | Bus | Distance | 340m | Stop | St Brigid's Church | Route | H3 | Destination | Abbey St Lower | Provider | Dublin Bus |
| Type | Bus | Distance | 360m | Stop | The Demesne | Route | H3 | Destination | Howth Summit | Provider | Dublin Bus |
| Type | Bus | Distance | 360m | Stop | The Demesne | Route | H2 | Destination | Malahide | Provider | Dublin Bus |
| Type | Bus | Distance | 360m | Stop | The Demesne | Route | 29n | Destination | Red Arches Rd | Provider | Nitelink, Dublin Bus |
| Type | Bus | Distance | 360m | Stop | The Demesne | Route | 6 | Destination | Howth Station | Provider | Dublin Bus |
| Type | Bus | Distance | 360m | Stop | The Demesne | Route | H1 | Destination | Baldoyle | Provider | Dublin Bus |
| Type | Bus | Distance | 370m | Stop | St Brigid's Church | Route | H1 | Destination | Baldoyle | Provider | Dublin Bus |
Your Mortgage and Insurance Tools
Check off the steps to purchase your new home
Use our Buying Checklist to guide you through the whole home-buying journey.
Budget calculator
Calculate how much you can borrow and what you'll need to save
BER Details
BER No: 118687557
Energy Performance Indicator: 275.82 kWh/m2/yr
Statistics
- 30/09/2025Entered
- 2,993Property Views
Similar properties
€645,000
Slievenamon, 446 Howth Road, Raheny, Dublin 5, D05TR663 Bed · 2 Bath · Semi-D€650,000
5 Hazelwood Park, Artane, Dublin 5, D05R8H25 Bed · 2 Bath · Semi-D€675,000
10 Oakley Park, Clontarf, Dublin 3, D03E8403 Bed · 2 Bath · Semi-D€675,000
35 Middle Third, Killester, Dublin 53 Bed · 2 Bath · Semi-D
€685,000
2 Brookwood Heights, Artane, Dublin 5, D05RW324 Bed · 2 Bath · Semi-D€685,000
188 Howth Road, Dublin 3, Clontarf, Dublin 3, D03XD393 Bed · 1 Bath · Detached€695,000
38 Dunluce Road, Clontarf, Dublin 3, D03RR833 Bed · 2 Bath · Terrace€695,000
21 Castilla Park, Clontarf, Dublin 3, D03KW933 Bed · 1 Bath · Terrace€715,000
53 Seapark Drive, Clontarf, Dublin 3, D03R8Y23 Bed · 1 Bath · End of Terrace€725,000
46 Middle Third, Dublin 5, Killester, Dublin 5, D05FV484 Bed · 1 Bath · Semi-D€725,000
41 Middle Third, Killester, Dublin 5, D05TD514 Bed · 2 Bath · Bungalow€725,000
4 Saint Helens, Castleview, Artane, Dublin 54 Bed · 3 Bath · Detached
Daft ID: 122776540


