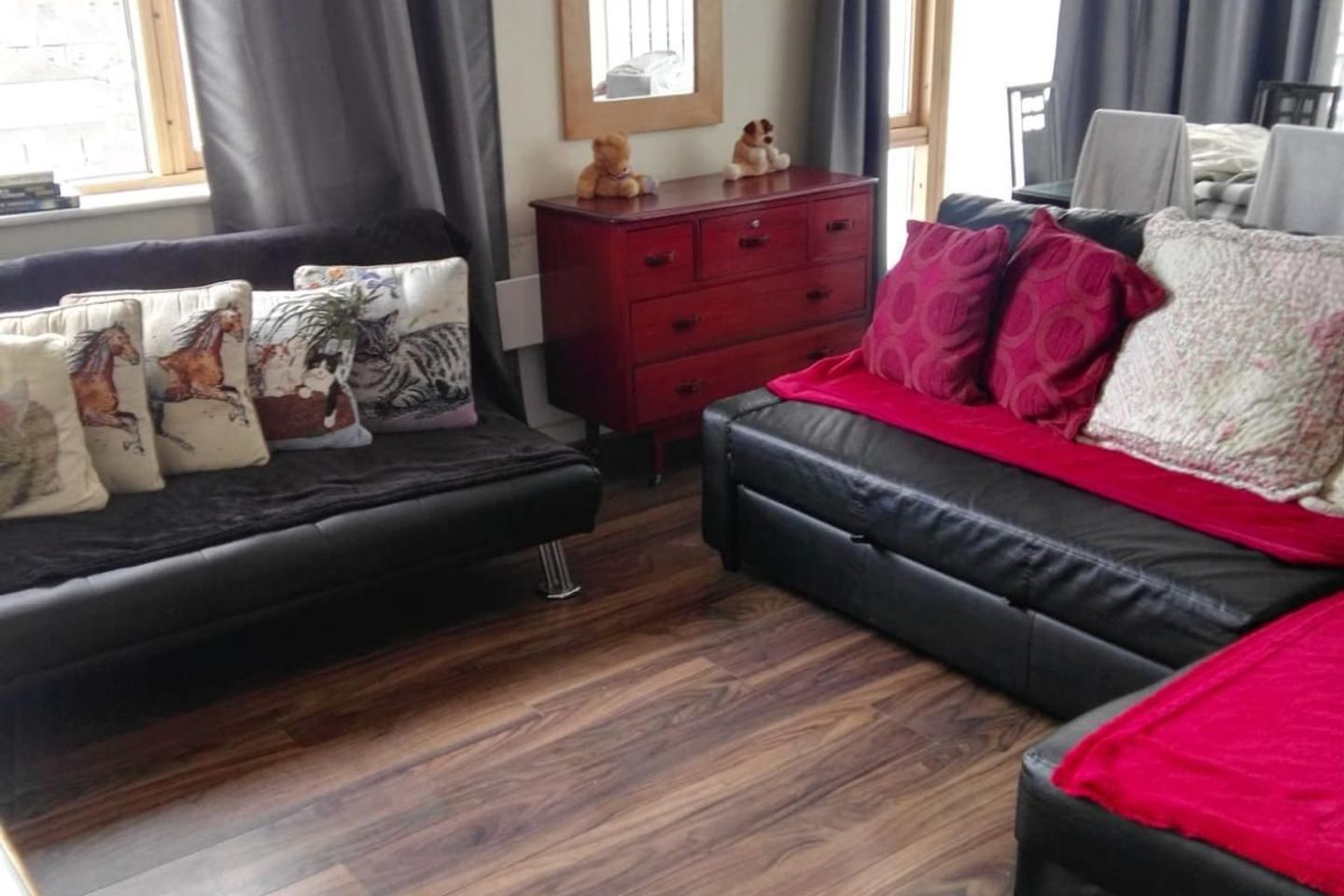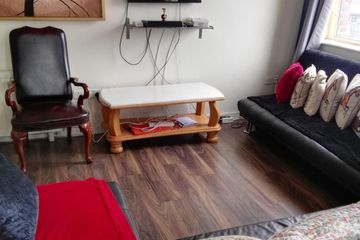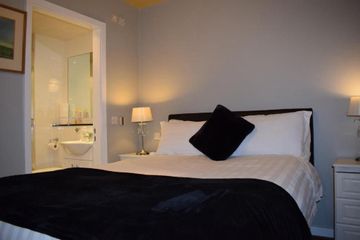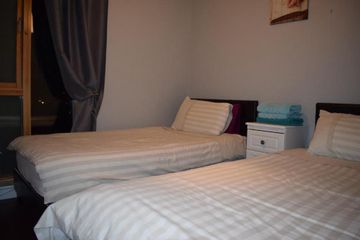



Smithfield Market, Block A, Smithfield, Dublin 7, D07E448
€455,000
- Price per m²:€5,417
- Estimated Stamp Duty:€4,550
- Selling Type:By Private Treaty
About this property
Highlights
- 4th Floor apartment
- Current rental income of €3000pm
- 2 x Balconies
- Situated in Block A with concierge
- Red Luas line within short walk
Description
##### INVESTMENT PROPERTY ####CAN ONLY BE BOUGHT WITH TENANT IN SITU#### CURRENT RENT €3000PM ### Due to current tenancy, recent photos aren't available. The provided images showcase the property's previous condition with upgrades due now. Earnest Estate agents are delighted to present this dual aspect 4th floor apartment to the market. While the apartment would benefit from some upgrades , its sure to appeal to investors and first time buyers alike, presenting a fantastic opportunity to gain a foothold in this popular city location. This development is extremely well maintained and serviced with plenty of lifts, concierge and CCTV security surveillance. Ideally located in Block A in this most popular residential development in the heart of Smithfield, beside the Luas, Lighthouse Cinema and just a short walk from a wealth of cafe's, restaurants, Jameson Visitor Centre and a host of established amenities. Accommodation briefly comprises of entrance hall with ample storage space , open plan lounge/dining area with access to the balcony ,fully integrated kitchen , 2 well proportioned double bedrooms with built in wardrobes (master bedroom en-suite and balcony ) , a third smaller double room & fully tiled main bathroom. Smithfield Market has it owns rooftop terrace with stunning views of the city. ACCOMODATION ( See dimensions on floor plan ) Hall: Ample storage , hot press Open plan living room and kitchen: irregular shaped bright living/ dining room with an access to the balcony. Kitchen Area: original kitchen, partly tiled walls, range of eye and floor level units, oven & hob, plumbed for washing machine Bathroom: fully tiled bathroom, bath , WHB , WC Bedroom 1: Includes balcony, bright & spacious room with fitted wardrobes. En-suite: fully tiled WHB and WC Bedroom 2: bright & spacious room with fitted wardrobes, window and terrace Bedroom 3 : Smaller double room with built in wardrobe . Total Floor Area: c. 84sq.m. Service charge approx. €3700PA . No car space included. Disclaimer: The particulars and information provided in this brochure/advertisement are for guidance purposes only and do not form part of any contract. While every care has been taken in preparing these details, Earnest Estate Agents and their clients give no guarantee, warranty, or representation as to the accuracy or completeness of the information provided. Prospective purchasers are advised to carry out their own inspections and surveys. All measurements, descriptions, plans, and maps are approximate and for illustrative purposes only. The property is being sold "as seen" unless otherwise stated. Any intending purchaser should satisfy themselves as to the correctness of the information provided through their own professional advisors.
Standard features
The local area
The local area
Sold properties in this area
Stay informed with market trends
Local schools and transport

Learn more about what this area has to offer.
School Name | Distance | Pupils | |||
|---|---|---|---|---|---|
| School Name | Scoil Na Mbrathar Boys Senior School | Distance | 240m | Pupils | 129 |
| School Name | An Cosan Css | Distance | 360m | Pupils | 29 |
| School Name | Stanhope Street Primary School | Distance | 430m | Pupils | 400 |
School Name | Distance | Pupils | |||
|---|---|---|---|---|---|
| School Name | Georges Hill School | Distance | 490m | Pupils | 152 |
| School Name | St Audoen's National School | Distance | 590m | Pupils | 181 |
| School Name | Henrietta Street School | Distance | 730m | Pupils | 20 |
| School Name | Dublin 7 Educate Together | Distance | 830m | Pupils | 513 |
| School Name | Francis St Cbs | Distance | 900m | Pupils | 164 |
| School Name | St Gabriels National School | Distance | 950m | Pupils | 176 |
| School Name | Paradise Place Etns | Distance | 1.0km | Pupils | 237 |
School Name | Distance | Pupils | |||
|---|---|---|---|---|---|
| School Name | The Brunner | Distance | 300m | Pupils | 219 |
| School Name | St Josephs Secondary School | Distance | 460m | Pupils | 238 |
| School Name | Mount Carmel Secondary School | Distance | 800m | Pupils | 398 |
School Name | Distance | Pupils | |||
|---|---|---|---|---|---|
| School Name | James' Street Cbs | Distance | 1.2km | Pupils | 220 |
| School Name | St Patricks Cathedral Grammar School | Distance | 1.2km | Pupils | 302 |
| School Name | Belvedere College S.j | Distance | 1.4km | Pupils | 1004 |
| School Name | Presentation College | Distance | 1.4km | Pupils | 221 |
| School Name | Larkin Community College | Distance | 1.5km | Pupils | 414 |
| School Name | Synge Street Cbs Secondary School | Distance | 1.9km | Pupils | 291 |
| School Name | Loreto College | Distance | 2.0km | Pupils | 584 |
Type | Distance | Stop | Route | Destination | Provider | ||||||
|---|---|---|---|---|---|---|---|---|---|---|---|
| Type | Tram | Distance | 190m | Stop | Smithfield | Route | Red | Destination | Provider | Luas | |
| Type | Tram | Distance | 200m | Stop | Smithfield | Route | Red | Destination | Heuston | Provider | Luas |
| Type | Tram | Distance | 200m | Stop | Smithfield | Route | Red | Destination | Tallaght | Provider | Luas |
Type | Distance | Stop | Route | Destination | Provider | ||||||
|---|---|---|---|---|---|---|---|---|---|---|---|
| Type | Tram | Distance | 200m | Stop | Smithfield | Route | Red | Destination | Red Cow | Provider | Luas |
| Type | Tram | Distance | 200m | Stop | Smithfield | Route | Red | Destination | Saggart | Provider | Luas |
| Type | Bus | Distance | 220m | Stop | Blackhall Place | Route | 39a | Destination | Ongar | Provider | Dublin Bus |
| Type | Bus | Distance | 220m | Stop | Blackhall Place | Route | 39 | Destination | Ongar | Provider | Dublin Bus |
| Type | Bus | Distance | 220m | Stop | Blackhall Place | Route | N2 | Destination | Clontarf Station | Provider | Go-ahead Ireland |
| Type | Bus | Distance | 220m | Stop | Blackhall Place | Route | 70 | Destination | Dunboyne | Provider | Dublin Bus |
| Type | Bus | Distance | 220m | Stop | Blackhall Place | Route | 37 | Destination | Blanchardstown Sc | Provider | Dublin Bus |
Your Mortgage and Insurance Tools
Check off the steps to purchase your new home
Use our Buying Checklist to guide you through the whole home-buying journey.
Budget calculator
Calculate how much you can borrow and what you'll need to save
BER Details
Statistics
- 30/04/2025Entered
- 13,255Property Views
- 21,606
Potential views if upgraded to a Daft Advantage Ad
Learn How
Similar properties
€445,000
7A Basin View, The Liberties, Dublin 8, Rialto, Dublin 83 Bed · 2 Bath · Terrace€450,000
Apartment 69, Block G, The Malthouse, The Coombe, Dublin 8, D08H2C83 Bed · 2 Bath · Apartment€465,000
6 Loreto Road, Maryland, Dublin 83 Bed · 1 Bath · End of Terrace€475,000
115 Annamoe Drive, Dublin 7, Cabra, Dublin 7, D07F2C13 Bed · 1 Bath · Terrace
€475,000
16 New Street South, Dublin 8, Christchurch, Dublin 8, D08K2C43 Bed · 1 Bath · Terrace€475,000
36 Berkeley Road, Phibsborough, Dublin 7, D07WR533 Bed · 1 Bath · Terrace€550,000
Apartment 116, Block A, Smithfield Market, Dublin 73 Bed · 2 Bath · Apartment€550,000
9 Phibsborough Avenue, Phibsborough, Dublin 7, D07N9P23 Bed · 1 Bath · End of Terrace€550,000
32 Clarence Mangan Road, The Tenters, Dublin 8, D08R6P63 Bed · 2 Bath · End of Terrace€590,000
1 Proud's Lane, Off Stephen's Green, Dublin 2, D02AD773 Bed · 1 Bath · Terrace€595,000
12 St David's Terrace, Blackhorse Avenue, Dublin 7, D07V2C03 Bed · 1 Bath · Terrace€595,000
14 Villa Bank, Royal Canal Bank, Phibsborough, Dublin 7, D07T0V83 Bed · 1 Bath · Semi-D
Daft ID: 121531436

