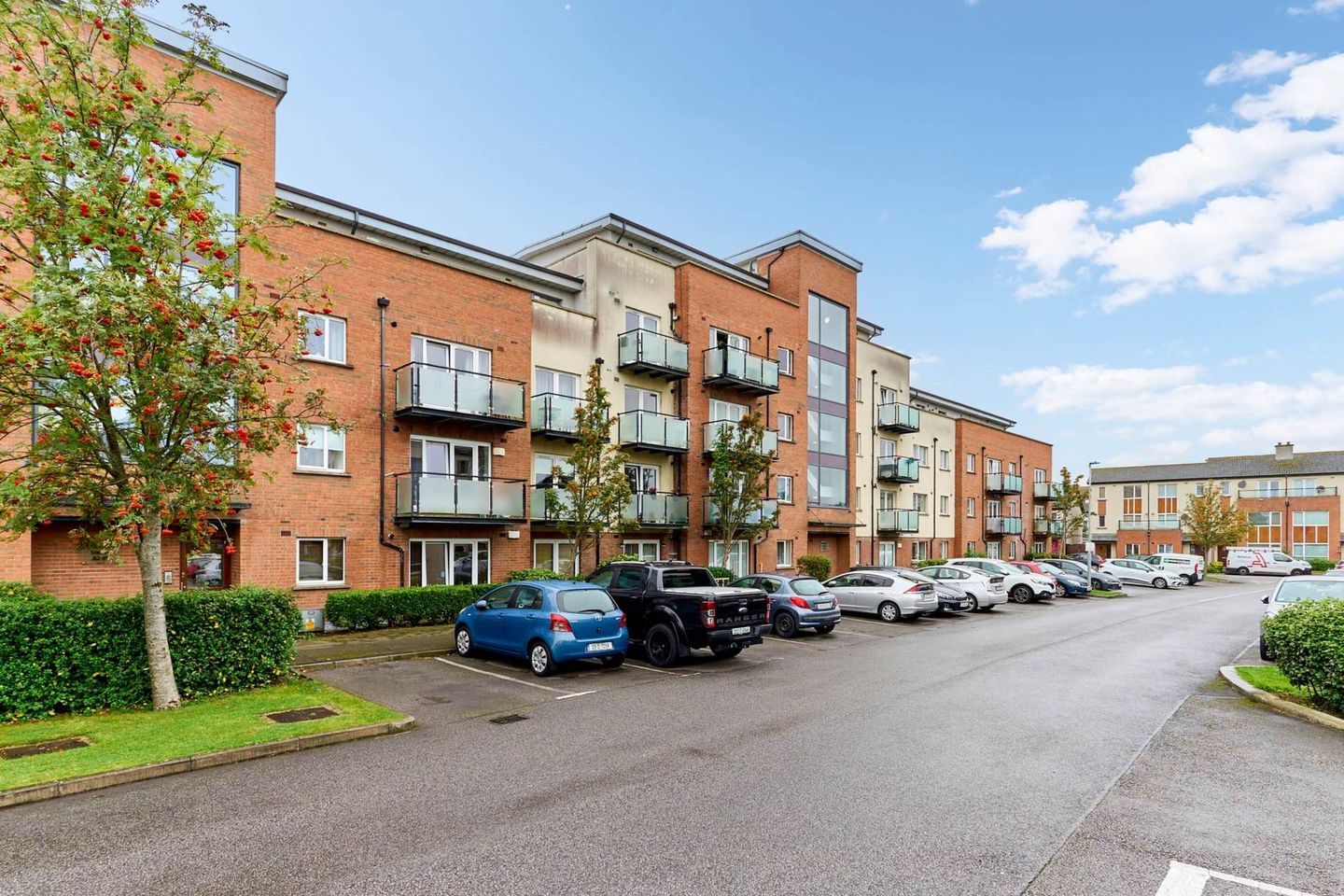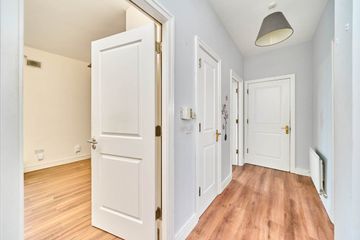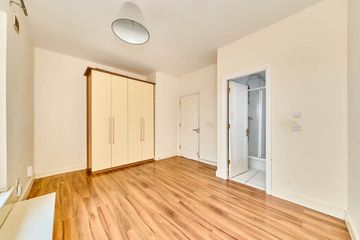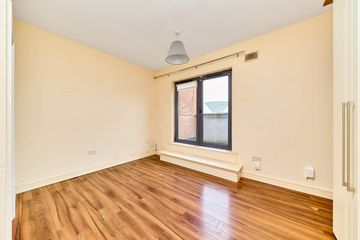



Apt 81 Mayeston Square, Saint Margaret`s Road, Finglas, Dublin 11, D11PF38
€325,000
- Estimated Stamp Duty:€3,250
- Selling Type:By Private Treaty
- BER No:105021927
- Energy Performance:165.97 kWh/m2/yr
About this property
Highlights
- Close to Finglas Village Charlestown & Glasnevin
- Within easy reach of M50 & N2 motorways
- Bus routes and local shops on your doorstep
- Lift Access
- Bright and spacious kitchen/living area
Description
Flynn Estate Agents are delighted to present Apt 81 Mayeston Square to the sales market. Ideally situated in the ever popular Mayeston Square development in Finglas, Dublin 11. No. 81 Mayeston Square occupies a prime position on the top floor, offering bright, airy living space and a well- appointed wrap - around balcony offering an elevated outlook across the local area. The property consists of entrance hall, larger open plan living/dining area and two double bedrooms one of which has an ensuite. This superb location offers a host of local amenities all within easy reach. The apartment is conveniently located close to Finglas Village, Glasnevin, and Charlestown Shopping Centre, with a wide array of shops, bars, cafés, and restaurants nearby. Major landmarks such as The Botanic Gardens, IKEA, and Dublin City University (DCU) are also just minutes away. Transport links are excellent with multiple bus routes nearby, offering easy access to Dublin City Centre and surrounding areas. The M50 and N2 motorways are also easily accessible, ideal for commuters. Viewings are highly recommended. Accommodation Entrance Hallway - 4.63m (15'2") x 1.3m (4'3") with laminated wood flooring , alarm panel. Kitchen/ Dining Area - 6.67m (21'11") x 4.81m (15'9") with Laminated wood flooring, Double door access to balcony & A range of floor & eye level fitted presses. Bedroom 1 - 4.27m (14'0") x 2.91m (9'7") with Laminated wood flooring, built in wardrobes, Acess to balcony. Ensuite - 1.76m (5'9") x 1.62m (5'4") with WC,WHB, tiled flooring & shower. Bedroom 2 - 3.98m (13'1") x 3.55m (11'8") with Laminated wood flooring, built in wardrobes, Access to balcony. Bathroom - 2.1m (6'11") x 2.08m (6'10") with WC, WHB, tiled flooring & bath. Property Reference :MaC273
The local area
The local area
Sold properties in this area
Stay informed with market trends
Local schools and transport
Learn more about what this area has to offer.
School Name | Distance | Pupils | |||
|---|---|---|---|---|---|
| School Name | Balcurris Senior School | Distance | 1.3km | Pupils | 154 |
| School Name | Balcurris National School | Distance | 1.4km | Pupils | 156 |
| School Name | Holy Spirit Girls National School | Distance | 1.7km | Pupils | 254 |
School Name | Distance | Pupils | |||
|---|---|---|---|---|---|
| School Name | Holy Spirit Boys National School | Distance | 1.7km | Pupils | 248 |
| School Name | St Josephs Girls National School | Distance | 1.8km | Pupils | 156 |
| School Name | St Kevin's Boys National School Finglas | Distance | 1.9km | Pupils | 132 |
| School Name | St Canice's Boys National School | Distance | 2.0km | Pupils | 372 |
| School Name | St Canice's Girls National School | Distance | 2.0km | Pupils | 471 |
| School Name | Youth Encounter Project | Distance | 2.1km | Pupils | 16 |
| School Name | Virgin Mary Girls National School | Distance | 2.2km | Pupils | 177 |
School Name | Distance | Pupils | |||
|---|---|---|---|---|---|
| School Name | Beneavin De La Salle College | Distance | 2.0km | Pupils | 603 |
| School Name | Trinity Comprehensive School | Distance | 2.3km | Pupils | 574 |
| School Name | St Michaels Secondary School | Distance | 2.4km | Pupils | 651 |
School Name | Distance | Pupils | |||
|---|---|---|---|---|---|
| School Name | St Kevins College | Distance | 2.5km | Pupils | 501 |
| School Name | Coláiste Eoin | Distance | 2.5km | Pupils | 276 |
| School Name | New Cross College | Distance | 2.5km | Pupils | 353 |
| School Name | St. Aidan's C.b.s | Distance | 3.5km | Pupils | 728 |
| School Name | St Mary's Secondary School | Distance | 3.6km | Pupils | 836 |
| School Name | Scoil Chaitríona | Distance | 4.0km | Pupils | 523 |
| School Name | Clonturk Community College | Distance | 4.0km | Pupils | 939 |
Type | Distance | Stop | Route | Destination | Provider | ||||||
|---|---|---|---|---|---|---|---|---|---|---|---|
| Type | Bus | Distance | 90m | Stop | Hampton Wood | Route | 140 | Destination | Rathmines | Provider | Dublin Bus |
| Type | Bus | Distance | 90m | Stop | Hampton Wood | Route | 140 | Destination | O'Connell St | Provider | Dublin Bus |
| Type | Bus | Distance | 90m | Stop | Hampton Wood | Route | 140 | Destination | Ikea | Provider | Dublin Bus |
Type | Distance | Stop | Route | Destination | Provider | ||||||
|---|---|---|---|---|---|---|---|---|---|---|---|
| Type | Bus | Distance | 250m | Stop | Seagrave Rise | Route | 140 | Destination | Rathmines | Provider | Dublin Bus |
| Type | Bus | Distance | 250m | Stop | Seagrave Rise | Route | 140 | Destination | O'Connell St | Provider | Dublin Bus |
| Type | Bus | Distance | 250m | Stop | Seagrave Rise | Route | 140 | Destination | Ikea | Provider | Dublin Bus |
| Type | Bus | Distance | 310m | Stop | Hampton Wood | Route | 19 | Destination | Merrion Square | Provider | Dublin Bus |
| Type | Bus | Distance | 310m | Stop | Hampton Wood | Route | E2 | Destination | Dun Laoghaire | Provider | Dublin Bus |
| Type | Bus | Distance | 310m | Stop | Hampton Wood | Route | 19 | Destination | Airport | Provider | Dublin Bus |
| Type | Bus | Distance | 310m | Stop | Hampton Wood | Route | E2 | Destination | Harristown | Provider | Dublin Bus |
Your Mortgage and Insurance Tools
Check off the steps to purchase your new home
Use our Buying Checklist to guide you through the whole home-buying journey.
Budget calculator
Calculate how much you can borrow and what you'll need to save
BER Details
BER No: 105021927
Energy Performance Indicator: 165.97 kWh/m2/yr
Statistics
- 30/09/2025Entered
- 681Property Views
- 1,110
Potential views if upgraded to a Daft Advantage Ad
Learn How
Similar properties
€295,000
Apartment 39, Tolka Vale, Glasnevin, Dublin 11, D11EA322 Bed · 1 Bath · Apartment€295,000
Apartment 174, Premier Square, Finglas, Dublin 11, D11EK742 Bed · 2 Bath · Apartment€295,000
Apartment 50, Clearstream Court, Finglas, Dublin 11, D11X9232 Bed · 2 Bath · Apartment€295,000
20 Seagrave Way, Finglas, Dublin 11, D11XC443 Bed · 3 Bath · Duplex
€295,000
4 Hampton Wood Way, Finglas, Dublin 11, D11ENY22 Bed · 3 Bath · Terrace€295,000
Apartment 28, The Tolka, Prospect Hill, Finglas, Dublin 11, D11EP232 Bed · 2 Bath · Apartment€295,000
12 Melville Park, Finglas, Dublin 11, D11H2843 Bed · 3 Bath · Duplex€295,000
16 Finn Eber Square, Finglas, Dublin 113 Bed · 2 Bath · Apartment€295,000
68 Lanesborough Court, St Margarets Road, Finglas, Dublin 113 Bed · 3 Bath · Duplex€295,000
Apartment 85, Tolka Vale2 Bed · 1 Bath · Apartment€295,000
60 Lanesborough Court, Finglas, Dublin 113 Bed · 3 Bath · Duplex€295,000
138 Mellowes Avenue, Finglas, Dublin 113 Bed · 2 Bath · Terrace
Daft ID: 123422238


