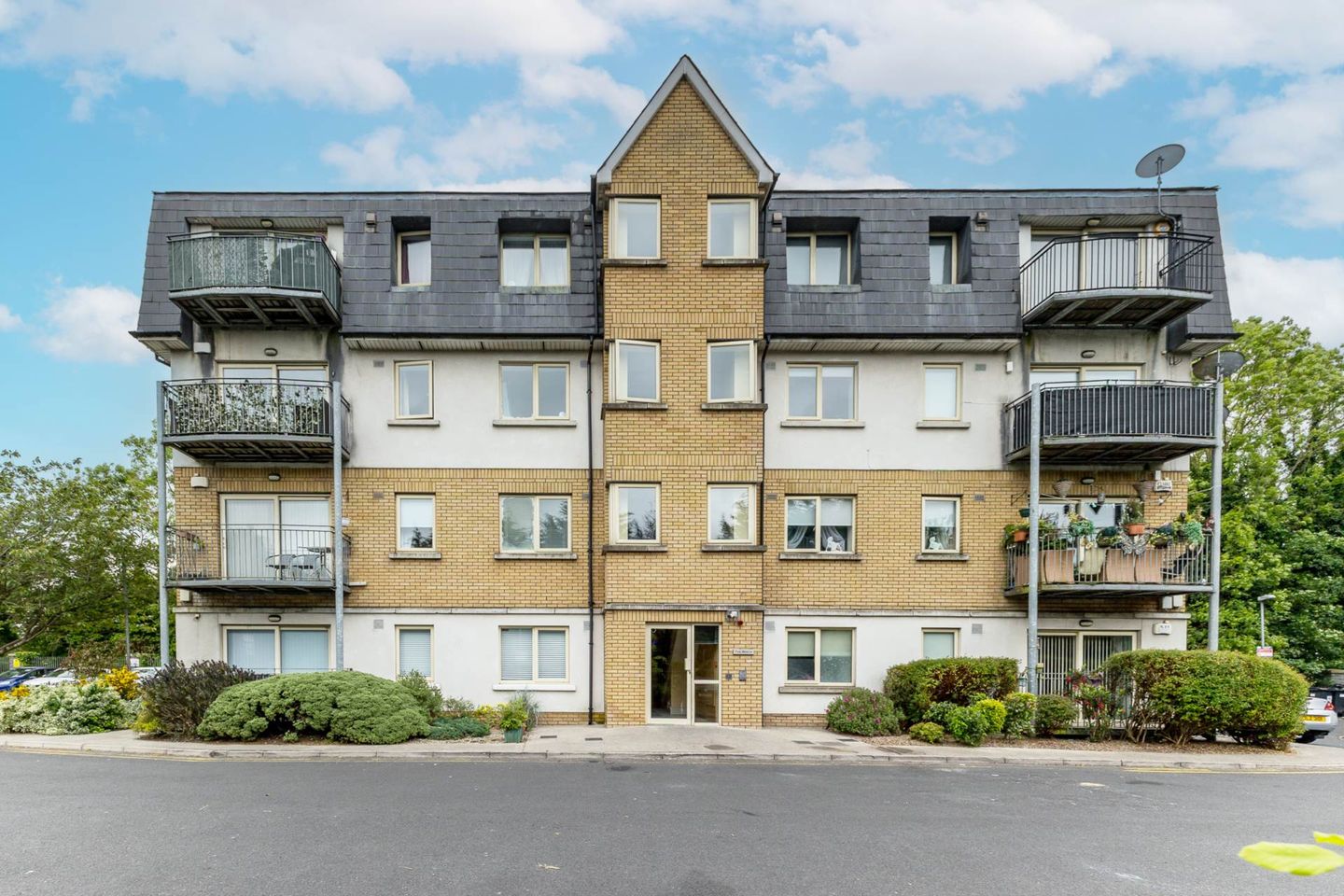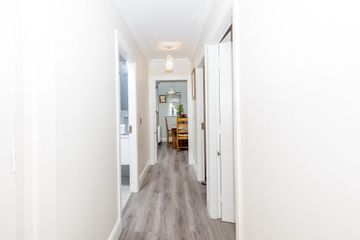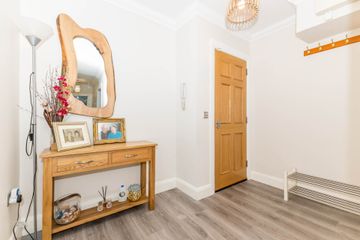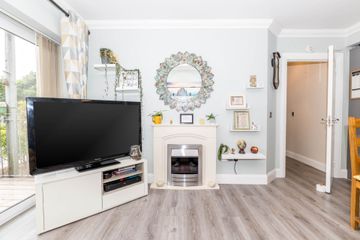



Apt 4, The Beeches, Clonshaugh Woods, Clonshaugh, Dublin 17, D17W960
€275,000
- Price per m²:€5,032
- Estimated Stamp Duty:€2,750
- Selling Type:By Private Treaty
- BER No:111247789
- Energy Performance:222.91 kWh/m2/yr
About this property
Highlights
- Newly Installed ATC Eco Radiators
- Demand Controlled Ventilation System
- West Facing Balcony
- No Rent Caps
- Wheelchair Accessible
Description
Flynn Estate Agents are excited to bring Apt 4, The Beeches to the sales market. Having been completely refurbished in the last 6 years this magnificent apartment will have broad appeal from the market. Presented in simply turnkey condition in a gated development this ground floor apartment will be a true find for those searching for their new home. Attention first time buyers, people downsizing but looking to stay in the locality and investors. Every attention to detail has been thought of: Upgraded contempory fitted kitchen, upgraded sanitary ware with walk-in shower. Shower area completely remodelled and demand control ventilation system fitted throughout the apartment with new safety valves fitted on all plumbing. The electric heaters have been upgraded and external walls have been insulated and all this coupled with a westerly front aspect and balcony with side access gate fitted make this a very comfortable, light filled apartment. The convenience of this property cannot be overstated. Just minutes walk from the R32, the property has easy access to M1/M50 motorways and Dublin Airport. There is good access to a choice of nearby shopping centres, schools, localised shops and easy access to bus routes. To fully appreciate the quality of Apt 4 viewing is highly recommended. Accommodation Reception Hall Laminate flooring. Lounge/Diningroom - 4.4m (14'5") x 3m (9'10") Fireplace (non-functional) with electric fire inset. Laminate flooring. Sliding patio doors to balcony. Kitchen - 3.4m (11'2") x 1.8m (5'11") Range of contempory fitted press units & display cabinets. Tiled behind worktop. Breakfast bar. Plumbed for washing machine & dishwasher. Tiled floor. Bedroom 1 - 3.2m (10'6") x 3.1m (10'2") Mirrored built-in wardrobes. Laminate flooring. Bedroom 2 - 3.1m (10'2") x 2.3m (7'7") Built-in wardrobes. Laminate flooring. Shower Room - 2.6m (8'6") x 1.8m (5'11") Walk-in shower, whb and w.c. Undersink storage. Partially tiled walls. Tiled floor. Heated towel rail. Property Reference :BeR346
The local area
The local area
Sold properties in this area
Stay informed with market trends
Local schools and transport

Learn more about what this area has to offer.
School Name | Distance | Pupils | |||
|---|---|---|---|---|---|
| School Name | St Francis Senior National School | Distance | 760m | Pupils | 195 |
| School Name | St Francis Js Priorswood | Distance | 830m | Pupils | 171 |
| School Name | St Joseph's National School Coolock | Distance | 1.4km | Pupils | 295 |
School Name | Distance | Pupils | |||
|---|---|---|---|---|---|
| School Name | Scoil Fhursa | Distance | 1.5km | Pupils | 185 |
| School Name | Our Lady Immac Sen National School | Distance | 1.6km | Pupils | 184 |
| School Name | Scoil Íde Girls National School | Distance | 1.6km | Pupils | 156 |
| School Name | Darndale National School Junior | Distance | 1.6km | Pupils | 159 |
| School Name | Gaelscoil Cholmcille | Distance | 1.8km | Pupils | 221 |
| School Name | Beaumont Hospital School | Distance | 2.0km | Pupils | 7 |
| School Name | St John Of God Artane | Distance | 2.1km | Pupils | 189 |
School Name | Distance | Pupils | |||
|---|---|---|---|---|---|
| School Name | Coolock Community College | Distance | 1.3km | Pupils | 192 |
| School Name | Chanel College | Distance | 2.4km | Pupils | 466 |
| School Name | Our Lady Of Mercy College | Distance | 2.7km | Pupils | 379 |
School Name | Distance | Pupils | |||
|---|---|---|---|---|---|
| School Name | Mercy College Coolock | Distance | 2.7km | Pupils | 420 |
| School Name | St. David's College | Distance | 3.1km | Pupils | 505 |
| School Name | Donahies Community School | Distance | 3.2km | Pupils | 494 |
| School Name | Ellenfield Community College | Distance | 3.2km | Pupils | 103 |
| School Name | St. Mary's Secondary School | Distance | 3.4km | Pupils | 319 |
| School Name | Trinity Comprehensive School | Distance | 3.6km | Pupils | 574 |
| School Name | Ardscoil La Salle | Distance | 3.7km | Pupils | 296 |
Type | Distance | Stop | Route | Destination | Provider | ||||||
|---|---|---|---|---|---|---|---|---|---|---|---|
| Type | Bus | Distance | 640m | Stop | Clonshaugh Industrial Estate North | Route | 27b | Destination | Coolock Lane | Provider | Dublin Bus |
| Type | Bus | Distance | 640m | Stop | Clonshaugh Industrial Estate North | Route | 27b | Destination | Eden Quay | Provider | Dublin Bus |
| Type | Bus | Distance | 950m | Stop | Clonshaugh Drive | Route | 27x | Destination | Ucd | Provider | Dublin Bus |
Type | Distance | Stop | Route | Destination | Provider | ||||||
|---|---|---|---|---|---|---|---|---|---|---|---|
| Type | Bus | Distance | 950m | Stop | Clonshaugh Drive | Route | 27 | Destination | Jobstown | Provider | Dublin Bus |
| Type | Bus | Distance | 950m | Stop | Clonshaugh Drive | Route | 27 | Destination | Eden Quay | Provider | Dublin Bus |
| Type | Bus | Distance | 950m | Stop | Clonshaugh Drive | Route | 27 | Destination | Clare Hall | Provider | Dublin Bus |
| Type | Bus | Distance | 950m | Stop | Clonshaugh Drive | Route | 27x | Destination | Clare Hall | Provider | Dublin Bus |
| Type | Bus | Distance | 1.0km | Stop | Clonshaugh Industrial Estate East | Route | 27b | Destination | Eden Quay | Provider | Dublin Bus |
| Type | Bus | Distance | 1.0km | Stop | Clonshaugh Industrial Estate East | Route | 27b | Destination | Coolock Lane | Provider | Dublin Bus |
| Type | Bus | Distance | 1.1km | Stop | Glin Road | Route | 27 | Destination | Jobstown | Provider | Dublin Bus |
Your Mortgage and Insurance Tools
Check off the steps to purchase your new home
Use our Buying Checklist to guide you through the whole home-buying journey.
Budget calculator
Calculate how much you can borrow and what you'll need to save
BER Details
BER No: 111247789
Energy Performance Indicator: 222.91 kWh/m2/yr
Statistics
- 3,422Property Views
- 5,578
Potential views if upgraded to a Daft Advantage Ad
Learn How
Similar properties
€270,000
The Maples, Clonshaugh, Dublin 17, D17EY892 Bed · 1 Bath · Apartment€270,000
67 The Square, Larch Hill, Kilmore, Dublin 5, D17KP762 Bed · 1 Bath · Apartment€275,000
Apartment 14, Block A, Castle Elms Court, Castle Elms, Coolock, Dublin 17, D17YR222 Bed · 2 Bath · Apartment€275,000
Apartment 38 Block B Castle Elms Court, Castle Elms, Greencastle, Coolock, Co. Dublin, D17DR622 Bed · 2 Bath · Apartment
€275,000
Apartment 9, The Sycamore, Clonshaugh Woods, Clonshaugh, Dublin 17, D17C5942 Bed · 1 Bath · Apartment€280,000
Willsborough, Clonshaugh, Dublin 173 Bed · 3 Bath · DuplexAMV: €290,000
Apartment 5 Belmayne Avenue, Belmayne, Dublin 13, D13CFT62 Bed · 2 Bath · Apartment€290,000
Apartment 1, Burnell Court, Mayne River Avenue, Malahide Road, Donaghmede, Dublin 13, D17E8952 Bed · 1 Bath · Apartment€290,000
84 Belmayne Park North, Belmayne, Dublin 13, D13Y8942 Bed · 2 Bath · Apartment€290,000
86 Belmayne Park North, Belmayne, Dublin 13, D13XA322 Bed · 2 Bath · Apartment€295,000
12 Belmayne Avenue, Belmayne, Dublin 13, D13DH732 Bed · 1 Bath · Apartment€295,000
74 Belmayne Park South, Belmayne, Clongriffin, Dublin 13, D13F6822 Bed · 2 Bath · Apartment
Daft ID: 123129940

