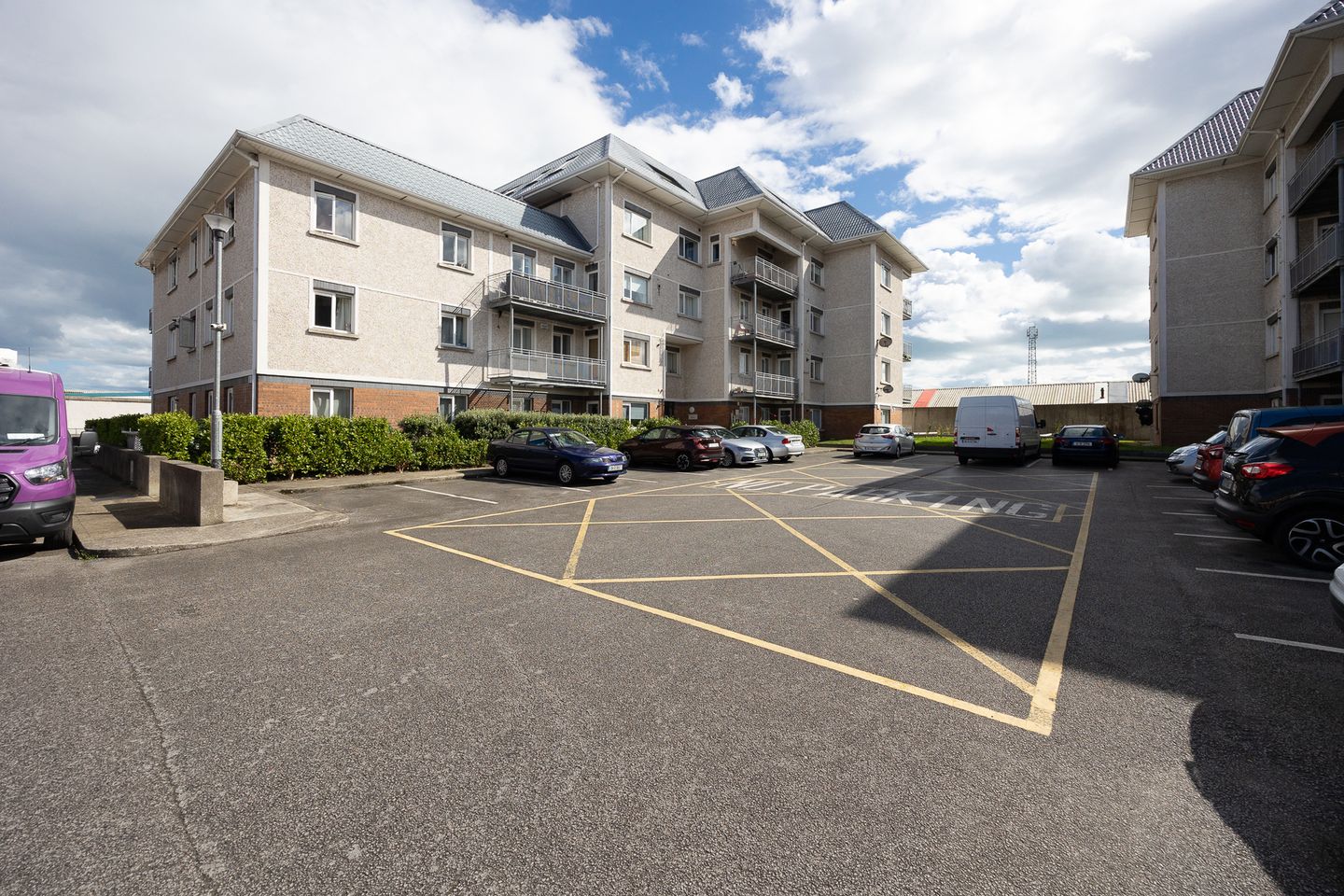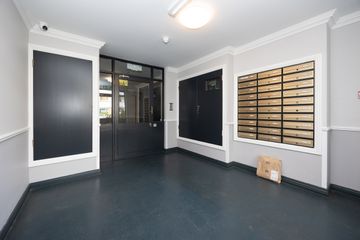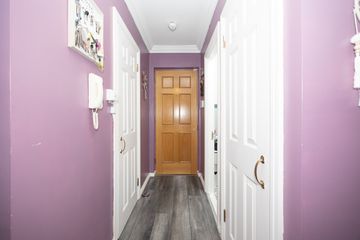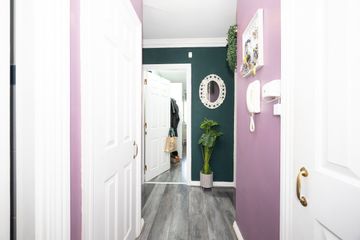



Apartment 14, Block A, Castle Elms Court, Castle Elms, Coolock, Dublin 17, D17YR22
€275,000
- Price per m²:€4,365
- Estimated Stamp Duty:€2,750
- Selling Type:By Private Treaty
- BER No:114440027
- Energy Performance:138.24 kWh/m2/yr
About this property
Highlights
- Gas-fired central heating
- Alarm system
- Communal above and underground parking
- Well-maintained development
- Constructed in 2001
Description
Smith & Butler Estates are delighted to present to the market this 2 bedroom apartment situated in the gated Castle Elms development off the Greencastle Road. The property compromises two bedrooms, two bathrooms, an open plan kitchen/living area, a south west facing balcony and is set in a private gated development. There are a host of amenities in the area such as local shops, Primary/Secondary schools, Clarehall shopping centre, Beaumount Hospital and with excellent transport links on your doorstep giving direct and easy access to the city centre, M50/M1 Motorways and Dublin Airport. The potential and cosiness of the property is undeniable as it provides security thanks to the gate and its location within the development. The property is sure to appeal to investor, first time and second time mortgage buyers looking to make a home out of this beautiful house. Service charges are €1665 per annum The accommodation comprises of: Hall - 2.5m x 2.9m, featuring laminate flooring, classic ceiling coving, a storage area, and a wall-mounted intercom system. Living Room - 2.81m x 5.03m, open-plan with laminate flooring, ceiling coving, and medallion. Boasts a double-glazed window with roller blinds and access to a south-facing balcony. Kitchen - 3.16m x 1.91m, tiled flooring, ample wall and floor storage, and tiled splashback. Includes integrated appliances: oven, gas hob, extractor fan. Plumbed for a washing machine with space for a fridge freezer. Dining Area - 3.70m x 1.83m, open-plan with tiled flooring. Balcony (excluded) - 4.93m x 1.42m, south-facing. Ensuite - 1.45m x 1.42m, lino flooring, half-tiled splashback, walk-in shower with sliding door, wall-mounted vanity mirror, and wash hand basin. Primary Bedroom - 2.40m x 4.43m, tiled flooring, double-glazed window with blinds and curtain pole. Second Bedroom - 2.43m x 4.42m, laminate flooring, double-glazed window with blinds and curtain pole. Bathroom - 2.68m x 1.68m, lino flooring, half-tiled splashback, wash hand basin, wall-mounted vanity mirror, and bathtub. Total Area - 63 sq.m / 678 sq.ft Note: All measurements are approximate, and photographs are for guidance only. We have not tested any apparatus, fixtures, fittings, or services. Interested parties should conduct their own inspections. Online offers are available at www.smithbutlerestates.com.
Standard features
The local area
The local area
Sold properties in this area
Stay informed with market trends
Local schools and transport

Learn more about what this area has to offer.
School Name | Distance | Pupils | |||
|---|---|---|---|---|---|
| School Name | St Joseph's National School Coolock | Distance | 570m | Pupils | 295 |
| School Name | Darndale National School Junior | Distance | 850m | Pupils | 159 |
| School Name | Our Lady Immac Sen National School | Distance | 900m | Pupils | 184 |
School Name | Distance | Pupils | |||
|---|---|---|---|---|---|
| School Name | Ayrfield Sen National School | Distance | 940m | Pupils | 224 |
| School Name | St Pauls Junior National School | Distance | 940m | Pupils | 232 |
| School Name | Scoil Chaitriona Infants | Distance | 1.0km | Pupils | 194 |
| School Name | Scoil Chaitríona Cailiní | Distance | 1.0km | Pupils | 197 |
| School Name | St Brendans Boys National School | Distance | 1.1km | Pupils | 143 |
| School Name | St Francis Js Priorswood | Distance | 1.1km | Pupils | 171 |
| School Name | St Francis Senior National School | Distance | 1.2km | Pupils | 195 |
School Name | Distance | Pupils | |||
|---|---|---|---|---|---|
| School Name | Chanel College | Distance | 790m | Pupils | 466 |
| School Name | Mercy College Coolock | Distance | 900m | Pupils | 420 |
| School Name | Coolock Community College | Distance | 1.1km | Pupils | 192 |
School Name | Distance | Pupils | |||
|---|---|---|---|---|---|
| School Name | Donahies Community School | Distance | 1.6km | Pupils | 494 |
| School Name | St. Mary's Secondary School | Distance | 1.7km | Pupils | 319 |
| School Name | Ardscoil La Salle | Distance | 1.9km | Pupils | 296 |
| School Name | St. David's College | Distance | 2.0km | Pupils | 505 |
| School Name | Our Lady Of Mercy College | Distance | 2.3km | Pupils | 379 |
| School Name | St Paul's College | Distance | 2.4km | Pupils | 637 |
| School Name | Manor House School | Distance | 2.4km | Pupils | 669 |
Type | Distance | Stop | Route | Destination | Provider | ||||||
|---|---|---|---|---|---|---|---|---|---|---|---|
| Type | Bus | Distance | 130m | Stop | Greencastle Parade | Route | 27x | Destination | Clare Hall | Provider | Dublin Bus |
| Type | Bus | Distance | 130m | Stop | Greencastle Parade | Route | 27 | Destination | Clare Hall | Provider | Dublin Bus |
| Type | Bus | Distance | 130m | Stop | Greencastle Parade | Route | 27x | Destination | Ucd | Provider | Dublin Bus |
Type | Distance | Stop | Route | Destination | Provider | ||||||
|---|---|---|---|---|---|---|---|---|---|---|---|
| Type | Bus | Distance | 130m | Stop | Greencastle Parade | Route | 27 | Destination | Eden Quay | Provider | Dublin Bus |
| Type | Bus | Distance | 130m | Stop | Greencastle Parade | Route | 27 | Destination | Jobstown | Provider | Dublin Bus |
| Type | Bus | Distance | 170m | Stop | Greencastle Avenue | Route | 27 | Destination | Clare Hall | Provider | Dublin Bus |
| Type | Bus | Distance | 170m | Stop | Greencastle Avenue | Route | 27x | Destination | Clare Hall | Provider | Dublin Bus |
| Type | Bus | Distance | 180m | Stop | Greencastle Avenue | Route | 27 | Destination | Eden Quay | Provider | Dublin Bus |
| Type | Bus | Distance | 180m | Stop | Greencastle Avenue | Route | 27x | Destination | Ucd | Provider | Dublin Bus |
| Type | Bus | Distance | 180m | Stop | Greencastle Avenue | Route | 27 | Destination | Jobstown | Provider | Dublin Bus |
Your Mortgage and Insurance Tools
Check off the steps to purchase your new home
Use our Buying Checklist to guide you through the whole home-buying journey.
Budget calculator
Calculate how much you can borrow and what you'll need to save
BER Details
BER No: 114440027
Energy Performance Indicator: 138.24 kWh/m2/yr
Statistics
- 12/09/2025Entered
- 6,170Property Views
- 10,057
Potential views if upgraded to a Daft Advantage Ad
Learn How
Similar properties
€270,000
67 The Square, Larch Hill, Kilmore, Dublin 5, D17KP762 Bed · 1 Bath · Apartment€270,000
The Maples, Clonshaugh, Dublin 17, D17EY892 Bed · 1 Bath · Apartment€275,000
Apartment 38 Block B Castle Elms Court, Castle Elms, Greencastle, Coolock, Co. Dublin, D17DR622 Bed · 2 Bath · Apartment€275,000
Apartment 9, The Sycamore, Clonshaugh Woods, Clonshaugh, Dublin 17, D17C5942 Bed · 1 Bath · Apartment
€275,000
Apt 4, The Beeches, Clonshaugh Woods, Clonshaugh, Dublin 17, D17W9602 Bed · 1 Bath · Apartment€280,000
Willsborough, Clonshaugh, Dublin 173 Bed · 3 Bath · Duplex€290,000
Apartment 1, Burnell Court, Mayne River Avenue, Malahide Road, Donaghmede, Dublin 13, D17E8952 Bed · 1 Bath · ApartmentAMV: €290,000
Apartment 5 Belmayne Avenue, Belmayne, Dublin 13, D13CFT62 Bed · 2 Bath · Apartment€290,000
86 Belmayne Park North, Belmayne, Dublin 13, D13XA322 Bed · 2 Bath · Apartment€290,000
84 Belmayne Park North, Belmayne, Dublin 13, D13Y8942 Bed · 2 Bath · Apartment€295,000
24 Millbrook Road, Dublin 13, Ayrfield, Dublin 13, D13C2W43 Bed · 1 Bath · Semi-D€295,000
12 Belmayne Avenue, Belmayne, Dublin 13, D13DH732 Bed · 1 Bath · Apartment
Daft ID: 123255228

