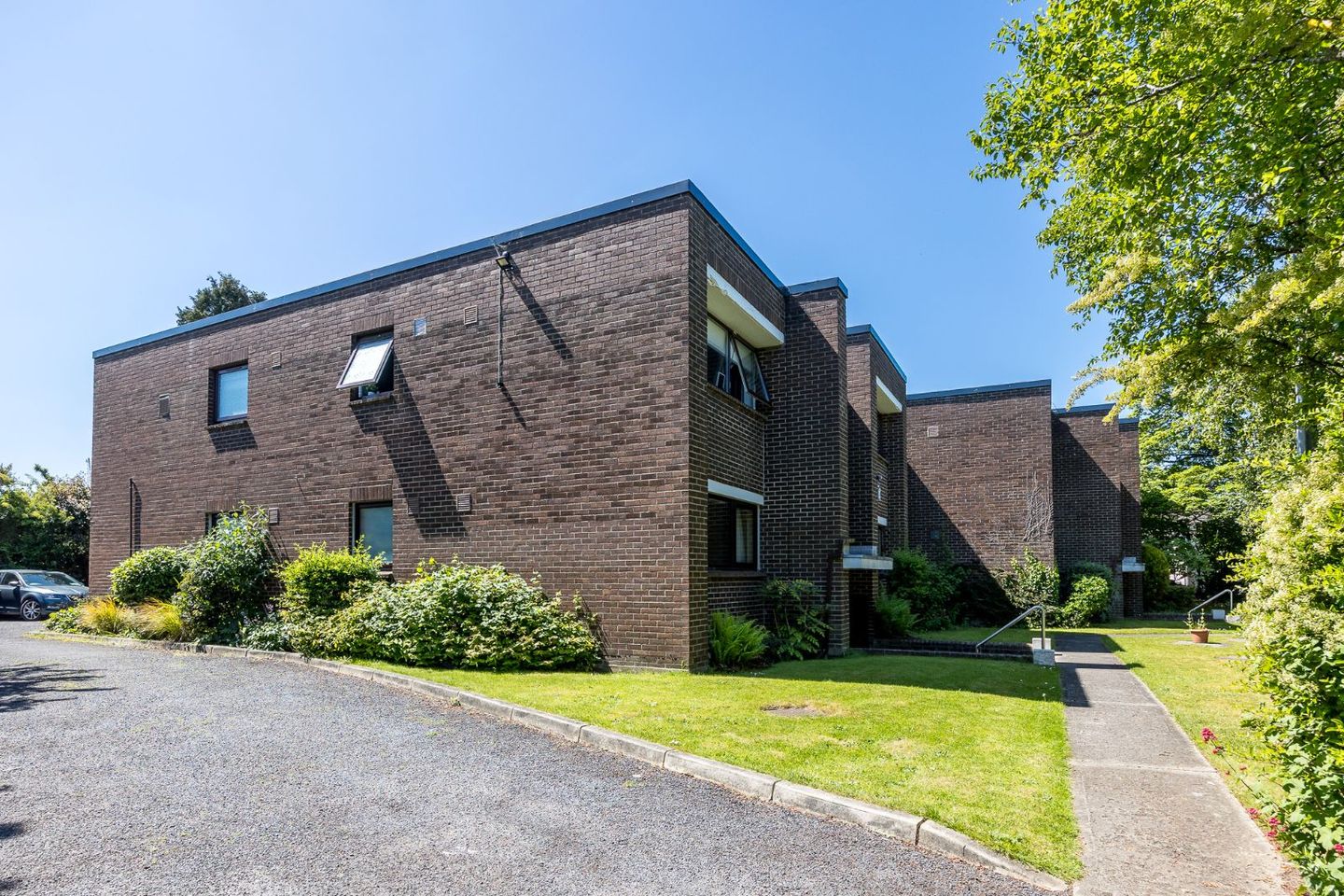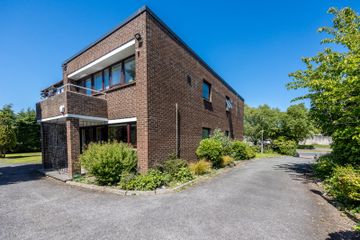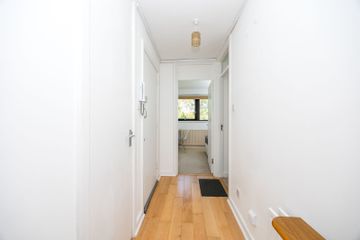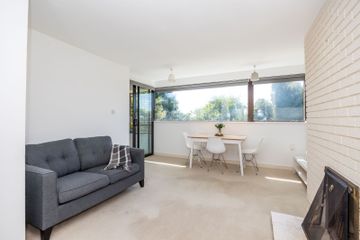



Apartment 7, Hillcrest Court, Glasnevin, Dublin 9, D09YW57
€370,000
- Price per m²:€6,852
- Estimated Stamp Duty:€3,700
- Selling Type:By Private Treaty
- BER No:104755822
- Energy Performance:325.62 kWh/m2/yr
About this property
Highlights
- South Facing
- Chain free
- Feature fireplace
- Double glazed windows
- Fitted wardrobes
Description
Smith & Butler Estates are thrilled to introduce this stunning 2-bedroom, 1-bathroom second-floor apartment situated in the prestigious Hillcrest Court development on Griffith Avenue. This exceptional property boasts a bright and spacious open-plan living and dining area, seamlessly connecting to a private south-facing balcony that offers serene views and breathtaking panoramas of the Dublin Mountains. The apartment features a modern, fully equipped kitchen, two generously proportioned bedrooms with ample built-in storage, and a large, well-appointed bathroom. Additional highlights include a designated parking space, beautifully landscaped communal gardens, and a private outdoor storage facility, making this an ideal choice for comfortable and stylish living. Hillcrest Court is a private complex comprising just eight apartments, ideally situated near a wide range of shops, bars, and restaurants in Glasnevin and Drumcondra. The location offers excellent connectivity, with multiple bus routes nearby and easy access to the M50 and Dublin Airport. Educational institutions such as DCU are within walking distance, and the National Botanic Gardens are just minutes away, making this an ideal home for those seeking a peaceful yet well-connected urban lifestyle. This property represents an exceptional opportunity for a variety of buyers, whether you’re a first-time purchaser, downsizer, or investor seeking strong returns. Offered with the benefit of vacant possession, it provides immediate flexibility for occupation or letting. Based on the previous rent, adjusted for the RTB rent increase to €2,430 per month, the property offers an approximate 8% gross yield, underscoring its excellent potential as a sound and high-performing investment. Services Charges: €2650 Per annum approx Hallway 2.1m x 0.9m with laminated flooring. Living Room 2.9m x 4.0m South-facing, featuring carpeted flooring, pendant lighting, an open layout connecting to the dining room, and a charming feature fireplace. Dining Area 2.2m x 4.0m Features carpeted flooring, stylish pendant lighting, fitted roller blinds, and balcony access through a sliding door. Balcony (excluded) 3.3m x 1.7m South-facing with tiled flooring that is not overlooked. Kitchen 2.8m x 1.7m A bright kitchen featuring abundant floor and wall cabinets complemented by stylish splashback tiling. Bedroom 3.3m x 3.0m Double bedroom with carpeted flooring, pendant lighting, fitted wardrobes , fitted roller blinds. Bathroom 2.7m x 2.0m Featuring a tiled floor, shower, wash hand basin (W.H.B.), and toilet (W.C.). Master Bedroom 2.5m x 3.2m double bedroom with carpeted flooring, pendant lighting, fitted wardrobes , fitted roller blinds. Total 54 Sq M - 581 SqFt Viewing strictly by appointment only via the local agents Smith & Butler Estates on 018665600.
Standard features
The local area
The local area
Sold properties in this area
Stay informed with market trends
Local schools and transport

Learn more about what this area has to offer.
School Name | Distance | Pupils | |||
|---|---|---|---|---|---|
| School Name | St Michaels Hse Spec Sc | Distance | 170m | Pupils | 58 |
| School Name | Glasnevin Educate Together National School | Distance | 190m | Pupils | 412 |
| School Name | North Dublin National School Project | Distance | 410m | Pupils | 214 |
School Name | Distance | Pupils | |||
|---|---|---|---|---|---|
| School Name | Gaelscoil Áine | Distance | 560m | Pupils | 142 |
| School Name | Scoil Mobhí | Distance | 590m | Pupils | 252 |
| School Name | St Brigids Convent | Distance | 660m | Pupils | 431 |
| School Name | Glasnevin National School | Distance | 670m | Pupils | 86 |
| School Name | Corpus Christi | Distance | 700m | Pupils | 402 |
| School Name | Scoil Chiarain Special School | Distance | 740m | Pupils | 144 |
| School Name | Sacred Heart Boys National School | Distance | 830m | Pupils | 413 |
School Name | Distance | Pupils | |||
|---|---|---|---|---|---|
| School Name | Scoil Chaitríona | Distance | 500m | Pupils | 523 |
| School Name | St Mary's Secondary School | Distance | 510m | Pupils | 836 |
| School Name | St Kevins College | Distance | 1.1km | Pupils | 501 |
School Name | Distance | Pupils | |||
|---|---|---|---|---|---|
| School Name | St. Aidan's C.b.s | Distance | 1.1km | Pupils | 728 |
| School Name | Clonturk Community College | Distance | 1.2km | Pupils | 939 |
| School Name | Plunket College Of Further Education | Distance | 1.2km | Pupils | 40 |
| School Name | Dominican College Griffith Avenue. | Distance | 1.2km | Pupils | 807 |
| School Name | St Vincents Secondary School | Distance | 1.3km | Pupils | 409 |
| School Name | Rosmini Community School | Distance | 1.6km | Pupils | 111 |
| School Name | Trinity Comprehensive School | Distance | 1.6km | Pupils | 574 |
Type | Distance | Stop | Route | Destination | Provider | ||||||
|---|---|---|---|---|---|---|---|---|---|---|---|
| Type | Bus | Distance | 20m | Stop | St Mobhi Road | Route | N2 | Destination | Heuston Station | Provider | Go-ahead Ireland |
| Type | Bus | Distance | 100m | Stop | Griffith Avenue | Route | N2 | Destination | Clontarf Station | Provider | Go-ahead Ireland |
| Type | Bus | Distance | 110m | Stop | Ballymun Road | Route | E1 | Destination | Northwood | Provider | Dublin Bus |
Type | Distance | Stop | Route | Destination | Provider | ||||||
|---|---|---|---|---|---|---|---|---|---|---|---|
| Type | Bus | Distance | 110m | Stop | Ballymun Road | Route | 19 | Destination | St Pappin's Road | Provider | Dublin Bus |
| Type | Bus | Distance | 110m | Stop | Ballymun Road | Route | 19 | Destination | Airport | Provider | Dublin Bus |
| Type | Bus | Distance | 110m | Stop | Ballymun Road | Route | 9 | Destination | Charlestown | Provider | Dublin Bus |
| Type | Bus | Distance | 110m | Stop | Ballymun Road | Route | 70d | Destination | Dcu | Provider | Dublin Bus |
| Type | Bus | Distance | 110m | Stop | Ballymun Road | Route | E2 | Destination | Harristown | Provider | Dublin Bus |
| Type | Bus | Distance | 210m | Stop | The Rise | Route | 9 | Destination | Limekiln Avenue | Provider | Dublin Bus |
| Type | Bus | Distance | 210m | Stop | The Rise | Route | 9 | Destination | O'Connell St | Provider | Dublin Bus |
Your Mortgage and Insurance Tools
Check off the steps to purchase your new home
Use our Buying Checklist to guide you through the whole home-buying journey.
Budget calculator
Calculate how much you can borrow and what you'll need to save
BER Details
BER No: 104755822
Energy Performance Indicator: 325.62 kWh/m2/yr
Statistics
- 01/12/2025Entered
- 7,206Property Views
- 11,746
Potential views if upgraded to a Daft Advantage Ad
Learn How
Similar properties
€335,000
12 Belvedere Square, Dublin 1, Dublin 1, D01P2N42 Bed · 1 Bath · ApartmentAMV: €340,000
Apartment 10, Cassian Court North, River Drive, Royal Canal Park, Dublin 15, Dublin 15, D15VW982 Bed · 2 Bath · Apartment€345,000
266 Saint Attracta Road, Dublin 7, Cabra, Dublin 7, D07R2282 Bed · 2 Bath · Terrace€345,000
266 St. Attracta Road, Cabra, Dublin, D07R2282 Bed · 2 Bath · Terrace
€345,000
Apt 8, Cassian Court North, Royal Canal Park, Dublin 15, D15E0992 Bed · 2 Bath · Apartment€345,000
Apartment 17, Griffith Hall, Glandore Road, Drumcondra, Dublin 9, D09FR962 Bed · 1 Bath · Apartment€345,000
204 The Distillery Building, Drumcondra, Dublin 3, D03KH662 Bed · 2 Bath · Duplex€349,000
Apartment 14, Brook House, Fairview, Dublin 3, D03DX342 Bed · 2 Bath · Apartment€349,000
21 Glenhill Grove, Finglas, Dublin 11, Finglas, Dublin 113 Bed · 2 Bath · Semi-D€350,000
7 Saint Joseph's Avenue, Dublin 9, Drumcondra, Dublin 9, D09R6F52 Bed · 1 Bath · Terrace€350,000
75 Shangan Gardens, Ballymun, Dublin 9, D09CC844 Bed · 3 Bath · Semi-D€350,000
29 Carton Terrace, Poppintree, Dublin 11, D11DP903 Bed · 2 Bath · Terrace
Daft ID: 16139382

