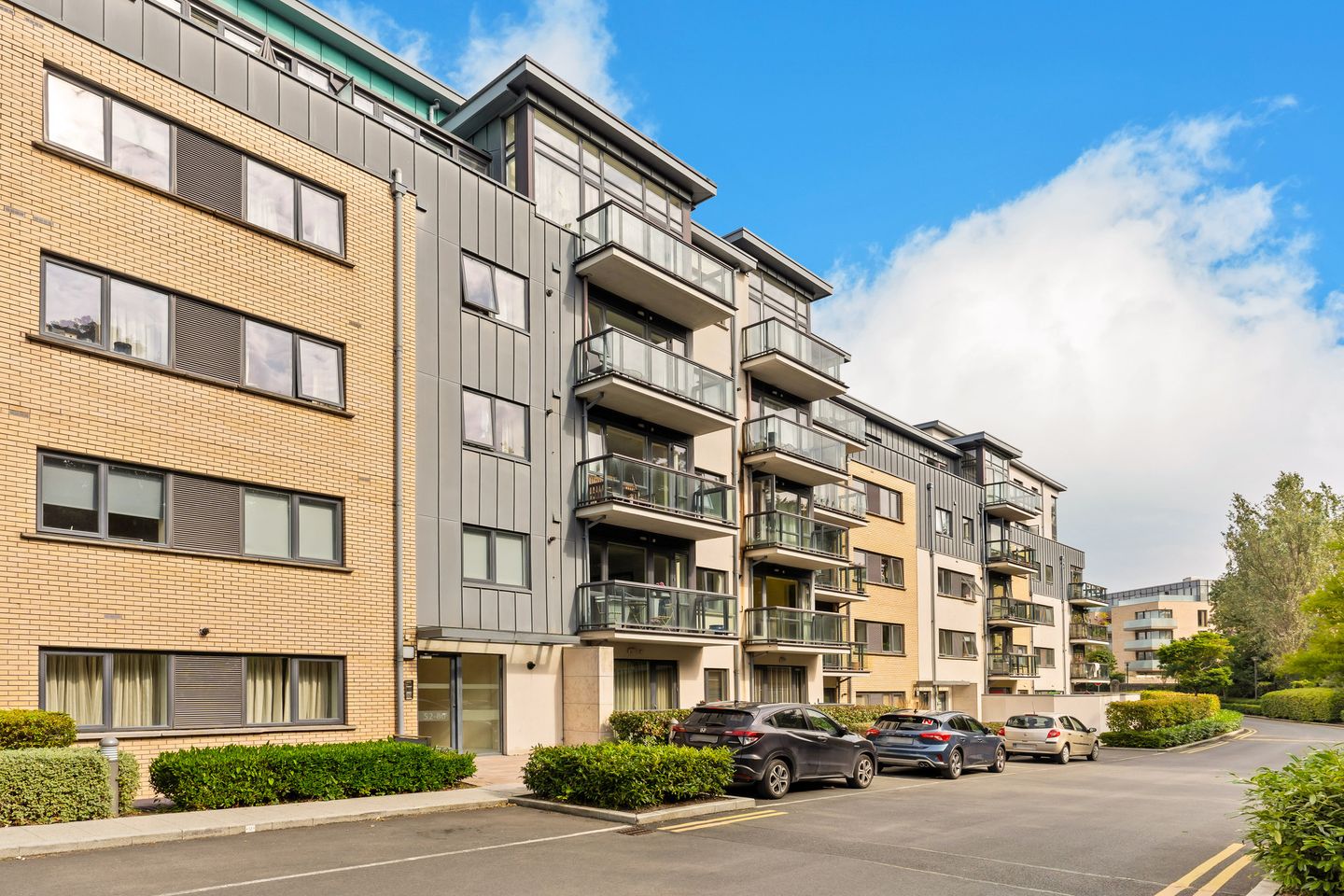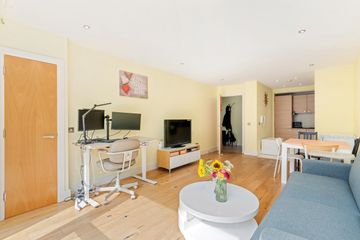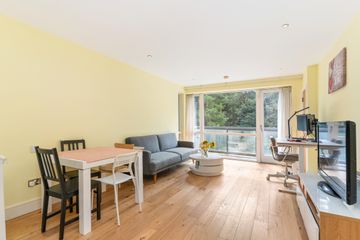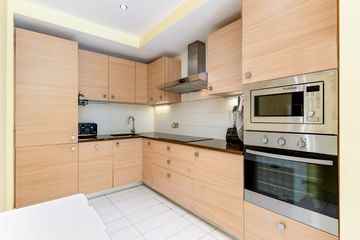



Apartment 58, Wyckham Point, Dundrum, Dublin 16, D16PW98
€495,000
- Price per m²:€6,429
- Estimated Stamp Duty:€4,950
- Selling Type:By Private Treaty
- BER No:100200369
- Energy Performance:83.45 kWh/m2/yr
About this property
Highlights
- Spacious two bedroom first floor apartment.
- 24hr concierge service with CCTV monitoring at principal points.
- Secure development, tastefully landscaped throughout
- One designated underground car parking space and ample visitor parking
- Residents€TMstate of the art Gymnasium and Leisure Suite.
Description
Hunters Estate Agent is delighted to present 58 Wyckham Point to the market. An extremely bright and spacious dual aspect first floor apartment situated in this secure highly sought after premier development with the advantage of a concierge service and an on-site gym, close to the Dundrum Town Centre and easily accessible to the M50 and the city centre and St. Stephen's Green by the nearby Balally LUAS stop. This well presented two bedroom apartment in this quality development, comprises of a spacious entrance hallway, a large living room, with dining area and kitchen offering every modern convenience. There is a glazed door from the living room to a good sized south-facing balcony. Two double bedrooms, one with an ensuite and main bathroom complete the accommodation. The property has the benefit of one basement car parking space and is situated in a perfect setting in one of the most popular locations in South Dublin, enjoying excellent transport links including the LUAS and several bus routes providing ease of access to the city centre and surrounding hinterland. Viewing is highly recommended. SPECIAL FEATURES Spacious two bedroom first floor apartment. 24hr concierge service with CCTV monitoring at principal points. Secure development, tastefully landscaped throughout One designated underground car parking space and ample visitor parking Residents’ state of the art Gymnasium and Leisure Suite. Approximately 77 sq. m. / 829 sq. ft. Close to many local amenities including Dundrum Town Centre and the numerous boutiques and eateries of Dundrum Village. Easy access to many transport links including bus services, Balally LUAS Stop and the M50. Gas fired central heating. Well maintained development. ACCOMMODATION ENTRANCE HALLWAY/ (L SHAPED) 4.23m x 1.74m / 5.04m x 1.11m Tiled floor, recessed ceiling lighting, hotpress which is plumbed for washing machine. BEDROOM 1 5.84m x 2.85m (Max measurement) Double bedroom with fitted wardrobes, solid wooden floors, T.V. points and ensuite. ENSUITE 1.6m x 2.18m W.C., wash-hand basin, shower cubicle and its fully tiled. BATHROOM 2.13m x 2.08m W.C., wash-hand basin, and bath with shower mixer attachment. Fully tiled. BEDROOM 2 3.35m x 3.67m Solid wooden floors, fitted wardrobes, recessed ceiling lights. KITCHEN 3.10m x 2.15m Fitted kitchen with range of integrated wall and base kitchen units, recessed ceiling lights, slimline integrated Hotpoint dishwasher, integrated Zanussi fridge freezer, 4 ring Zanussi ceramic hob, extractor hood. Integrated microwave and oven. Tiled floor. LIVING/DINING ROOM 3.61m x 5.95m Solid wooden floors, recessed ceiling lights and floor to ceiling windows with door leading to Balcony. Gas boiler is also housed in this room. BALCONY 1.07m x 3.54m South-facing balcony which gets plenty of sunlight throughout the day, perfect for morning coffee or some al fresco dining. MANAGEMENT COMPANY RF Property Management Ulysses House, Foley Street, Mountjoy, Dublin 1 ANNUAL SERVICE CHARGE €2,932 BER DETAILS BER Rating: B1 BER Number: 100200369 Energy Performance Indicator: 83.45 kWh/m2/yr DIRECTIONS From the South end of Dundrum Town centre, beside the Tesco filling station, head south towards the M50. At the next roundabout turn left into Wyckham Point. Then proceed to the concierge and park in one of the many visitor spots. The apartment is located just a short walk up from the concierges office. FLOOR PLANS For identification purposes only. Not to scale. VIEWING Strictly by prior appointment through Hunters Estate Agent City Centre on 01 668 0008. No information, statement, description, quantity or measurement contained in any sales particulars or given orally or contained in any webpage, brochure, catalogue, email, letter, report, docket or hand out issued by or on behalf of Hunters Estate Agents or the vendor in respect of the property shall constitute a representation or a condition or a warranty on behalf of Hunters Estate Agents or the vendor. Any information, statement, description, quantity or measurement so given or contained in any such sales particulars, webpage, brochure, catalogue, email, letter, report or hand out issued by or on behalf of Hunters Estate Agents or the vendor are for illustration purposes only and are not to be taken as matters of fact. Any mistake, omission, inaccuracy or mis-description given orally or contained in any sales particulars, webpage, brochure, catalogue, email, letter, report or hand out issued by or on behalf of Hunters Estate Agents or the vendor shall not give rise to any right of action, claim, entitlement or compensation against Hunters Estate Agents or the vendor. Intending purchasers must satisfy themselves by carrying out their own independent due diligence, inspections or otherwise as to the correctness of any and all of the information, statements, descriptions, quantity or measurements contained in any such sales particulars, webpage, brochure, catalogue, email, letter, report or hand out issued by or on behalf of Hunters Estate Agents or the vendor. The services, systems and appliances shown have not been tested and no warranty is made or given by Hunters Estate Agents or the vendor as to their operability or efficiency.
Standard features
The local area
The local area
Sold properties in this area
Stay informed with market trends
Local schools and transport
Learn more about what this area has to offer.
School Name | Distance | Pupils | |||
|---|---|---|---|---|---|
| School Name | Ballinteer Educate Together National School | Distance | 280m | Pupils | 370 |
| School Name | St Attracta's Senior School | Distance | 880m | Pupils | 353 |
| School Name | Holy Cross School | Distance | 890m | Pupils | 270 |
School Name | Distance | Pupils | |||
|---|---|---|---|---|---|
| School Name | St Attractas Junior National School | Distance | 910m | Pupils | 338 |
| School Name | Taney Parish Primary School | Distance | 960m | Pupils | 389 |
| School Name | St Olaf's National School | Distance | 1.1km | Pupils | 573 |
| School Name | Our Ladys' Boys National School | Distance | 1.2km | Pupils | 201 |
| School Name | Ballinteer Girls National School | Distance | 1.2km | Pupils | 224 |
| School Name | Queen Of Angels Primary Schools | Distance | 1.2km | Pupils | 252 |
| School Name | S N Naithi | Distance | 1.3km | Pupils | 231 |
School Name | Distance | Pupils | |||
|---|---|---|---|---|---|
| School Name | St Tiernan's Community School | Distance | 270m | Pupils | 367 |
| School Name | Wesley College | Distance | 410m | Pupils | 950 |
| School Name | Ballinteer Community School | Distance | 1.1km | Pupils | 404 |
School Name | Distance | Pupils | |||
|---|---|---|---|---|---|
| School Name | St Benildus College | Distance | 1.5km | Pupils | 925 |
| School Name | Goatstown Educate Together Secondary School | Distance | 1.6km | Pupils | 304 |
| School Name | Mount Anville Secondary School | Distance | 1.9km | Pupils | 712 |
| School Name | De La Salle College Churchtown | Distance | 2.3km | Pupils | 417 |
| School Name | Our Lady's Grove Secondary School | Distance | 2.3km | Pupils | 312 |
| School Name | St Columba's College | Distance | 2.4km | Pupils | 351 |
| School Name | Rosemont School | Distance | 2.4km | Pupils | 291 |
Type | Distance | Stop | Route | Destination | Provider | ||||||
|---|---|---|---|---|---|---|---|---|---|---|---|
| Type | Bus | Distance | 170m | Stop | Wesley College | Route | 14 | Destination | Beaumont | Provider | Dublin Bus |
| Type | Bus | Distance | 170m | Stop | Wesley College | Route | 116 | Destination | Whitechurch | Provider | Dublin Bus |
| Type | Bus | Distance | 170m | Stop | Wesley College | Route | 74 | Destination | Eden Quay | Provider | Dublin Bus |
Type | Distance | Stop | Route | Destination | Provider | ||||||
|---|---|---|---|---|---|---|---|---|---|---|---|
| Type | Bus | Distance | 170m | Stop | Wesley College | Route | 14 | Destination | Eden Quay | Provider | Dublin Bus |
| Type | Bus | Distance | 170m | Stop | Wesley College | Route | 750 | Destination | Dublin Airport | Provider | Dublin Coach |
| Type | Bus | Distance | 190m | Stop | Wesley College | Route | 74 | Destination | Dundrum | Provider | Dublin Bus |
| Type | Bus | Distance | 190m | Stop | Wesley College | Route | 46n | Destination | Dundrum | Provider | Nitelink, Dublin Bus |
| Type | Bus | Distance | 190m | Stop | Wesley College | Route | 14 | Destination | Dundrum Luas | Provider | Dublin Bus |
| Type | Bus | Distance | 190m | Stop | Wesley College | Route | 750 | Destination | Dundrum Luas | Provider | Dublin Coach |
| Type | Bus | Distance | 190m | Stop | Wesley College | Route | 116 | Destination | Parnell Sq | Provider | Dublin Bus |
Your Mortgage and Insurance Tools
Check off the steps to purchase your new home
Use our Buying Checklist to guide you through the whole home-buying journey.
Budget calculator
Calculate how much you can borrow and what you'll need to save
BER Details
BER No: 100200369
Energy Performance Indicator: 83.45 kWh/m2/yr
Statistics
- 29/09/2025Entered
- 3,281Property Views
- 5,348
Potential views if upgraded to a Daft Advantage Ad
Learn How
Similar properties
€450,000
61 Ballintyre Meadows, Dublin 16, Ballinteer, Dublin 16, D16F4392 Bed · 2 Bath · Apartment€450,000
5 Greenlands, Sunbury Court, Dartry, Dublin 6, D06N9682 Bed · 1 Bath · Apartment€475,000
Apartment 30, Friarsland Crescent, Clonskeagh, Dublin 14, D14T6Y22 Bed · 2 Bath · Apartment€475,000
85 Mulvey Park, Dundrum, Windy Arbour, Dublin 14, D14TP683 Bed · 1 Bath · Terrace
€475,000
11 Rowan Hall, Millbrook Village, Milltown, Dublin 6, D06NY862 Bed · 2 Bath · Apartment€475,000
93 Shanagarry, Miltown Road, Dublin 6, D06CH732 Bed · 1 Bath · Apartment€475,000
42 The Pavilion, Roebuck Hill, Clonskeagh, Dublin 14, D14X2722 Bed · 1 Bath · Apartment€475,000
22 Stanford, Harlech Grove, Ardilea, D14 D445, Clonskeagh, Dublin 14, D14D4452 Bed · 2 Bath · Apartment€495,000
6 Greenlands, Sunbury Court, Dartry, Dublin 6, D06A7862 Bed · 1 Bath · Apartment€495,000
Apartment 80, Wyckham Place, Wyckham Way, Ballinteer, Dublin 16, D16E6582 Bed · 2 Bath · Apartment€495,000
36 Southmede, Ballinteer Road, Dublin 16, D16KA552 Bed · 2 Bath · Apartment€630,000
3 Bed Apartments , Glencairn Gate - Apartments, Glencairn Gate - Apartments , Leopardstown, Dublin 183 Bed · 2 Bath · Apartment
Daft ID: 122888642


