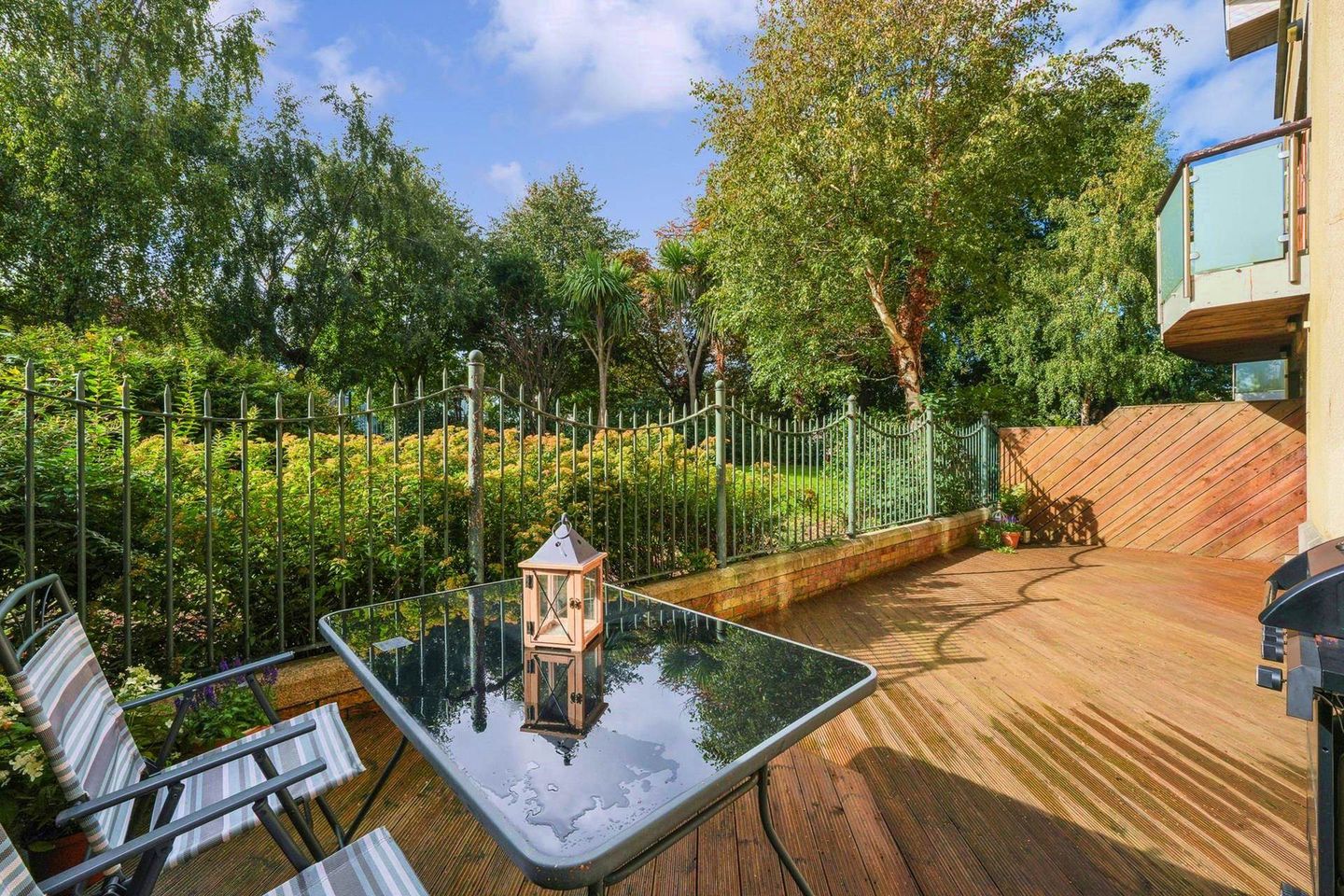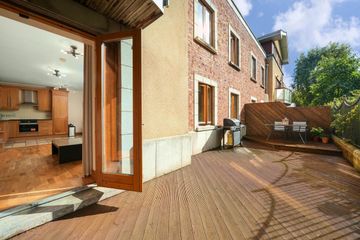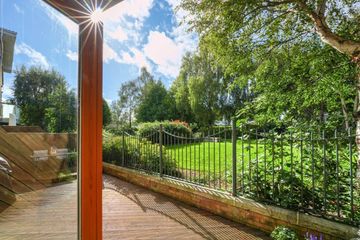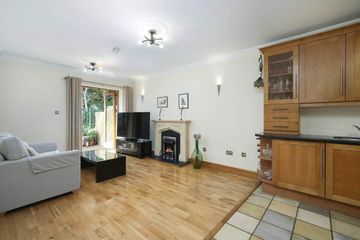



22 Stanford, Harlech Grove, Ardilea, D14 D445, Clonskeagh, Dublin 14, D14D445
€475,000
- Price per m²:€6,013
- Estimated Stamp Duty:€4,750
- Selling Type:By Private Treaty
- BER No:110941713
- Energy Performance:178.17 kWh/m2/yr
Make your move
Offers in progress
This property is for sale by Private Treaty
- Bidder 1601€585,00012:02 - 29/09/2025
- Bidder 6856€580,00007:54 - 29/09/2025
- Bidder 6282€575,00006:10 - 29/09/2025
- Bidder 6856€570,00021:44 - 28/09/2025
- Bidder 6282€550,00015:30 - 28/09/2025
- Bidder 6954€545,00017:27 - 27/09/2025
- Bidder 6282€540,00016:13 - 27/09/2025
- Bidder 7124€535,00009:06 - 27/09/2025
- Bidder 1601€530,00008:01 - 26/09/2025
- Bidder 3277€525,00006:24 - 26/09/2025
- Bidder 1601€520,00014:09 - 25/09/2025
- Bidder 7124€515,00013:37 - 25/09/2025
- Bidder 1601€510,00014:28 - 24/09/2025
- Bidder 9361€505,00013:46 - 24/09/2025
- Bidder 1601€500,00013:43 - 24/09/2025
- Bidder 0543€495,00010:26 - 24/09/2025
- Bidder 1601€490,00008:45 - 24/09/2025
- Bidder 6856€485,00014:14 - 21/09/2025
- Bidder 1601€480,00012:56 - 21/09/2025
- Bidder 6856€475,00017:05 - 20/09/2025
About this property
Highlights
- Ground floor apartment with large private deck
- Well maintained gated and landscaped gardens
- Beautifully presented in turnkey condition
- Underfloor heating.
- Secure underground parking
Description
One of the larger 2 Bedroom apartments in Stanford, number 22 extends to approx. 79 sq.m / 807 sq.ft, with an additional 38m2 / 409sq.ft westerly facing deck getting direct sunlight from 2pm to sunset. The extra space is particularly evident in the generously sized main bedroom and ensuite. his apartment offers well-proportioned accommodation and is presented in excellent condition throughout. Set within a peaceful development, it enjoys a private and easily accessible ground-floor position and a practical layout. The exceptionally large decked patio is surrounded by railings enhancing security. It is situated in a verdant and beautifully maintained development just 10 minutes walk from UCD. The accommodation includes a welcoming entrance hall, an open-plan living and dining room with French doors to a large deck and garden area, a fitted kitchen, two generous double bedrooms (one with ensuite) and a main bathroom. It is heated by low maintenance and highly effective electric underfloor heating throughout. With no radiators all the wall spaces are unencumbered making much better use of the generous space. Stanford is an exclusive gated community surrounded by beautifully landscaped gardens with manicured lawns, mature trees, and border planting. Residents benefit from both pedestrian and vehicular gated access and the property comes with one designated underground parking space. Perfectly located just off Roebuck Road, the apartment is within walking distance of UCD and close to a wide selection of shops, cafés, and amenities. Nearby villages including Ranelagh, Dundrum, Ballsbridge, and Donnybrook offer a variety of restaurants and boutiques. Excellent transport options include the N11, the LUAS Green Line at Milltown, and Dublin Bus routes (11, 11A, 11B) providing easy access to the city centre Accommodation Entrance Hallway - 4m (13'1") x 2.01m (6'7") At entrance you are met with a bright, spacious hallway Kitchen/Dining Room - 4.54m (14'11") x 2.67m (8'9") Shaker style fully fitted kitchen with tiled floor. Equipped with oven and hob, integrated fridge-freezer, dishwasher and washing machine. Adjacent dining area with hardwood flooring extending into the living area. Living Room - 4.55m (14'11") x 3.48m (11'5") Forming an open plan space with the kitchen and dining area. this is connected to the Living room area with an attractive feature fireplace. Fantastic natural light from the bright French double doors opening out to your spacious private deck. Solid hardwood flooring. Recessed lighting. Private Deck - 9.74m (31'11") x 3.95m (13'0") The large wooden patio is surrounded by railings protecting your private space. Ii is facing a quiet gated green area with shrubs and a silver birch tree providing extra privacy. Main bedroom - 6.48m (21'3") x 3.01m (9'11") The main bedroom offers fitted wardrobes and bright space connected to the en suite. En-Suite - 1.94m (6'4") x 1.87m (6'2") Connected to the main bedroom is an en suite with a wall-mounted electric shower over a fulll size bath tub, with glass shower screen. Bedroom 2 - 3.95m (13'0") x 3.05m (10'0") Straight on from the hallway is bedroom 2 with views of the private deck. This is currently in use as a home office, but it is the size of a generous double bedroom. It comes with fitted wardrobes. Main Bathroom - 1.94m (6'4") x 1.64m (5'5") There is also a main bathroom with a fitted electric shower, WC and WHB. Property Reference :KNAM2530
The local area
The local area
Sold properties in this area
Stay informed with market trends
Local schools and transport
Learn more about what this area has to offer.
School Name | Distance | Pupils | |||
|---|---|---|---|---|---|
| School Name | Our Lady's Grove Primary School | Distance | 490m | Pupils | 417 |
| School Name | Muslim National School | Distance | 530m | Pupils | 423 |
| School Name | Scoil San Treasa | Distance | 1.4km | Pupils | 425 |
School Name | Distance | Pupils | |||
|---|---|---|---|---|---|
| School Name | Our Lady's National School Clonskeagh | Distance | 1.4km | Pupils | 192 |
| School Name | Mount Anville Primary School | Distance | 1.5km | Pupils | 440 |
| School Name | Taney Parish Primary School | Distance | 1.5km | Pupils | 389 |
| School Name | Holy Cross School | Distance | 1.6km | Pupils | 270 |
| School Name | Gaelscoil Na Fuinseoige | Distance | 1.8km | Pupils | 426 |
| School Name | Oatlands Primary School | Distance | 1.9km | Pupils | 420 |
| School Name | Our Lady Of Mercy Convent School | Distance | 1.9km | Pupils | 252 |
School Name | Distance | Pupils | |||
|---|---|---|---|---|---|
| School Name | St Kilian's Deutsche Schule | Distance | 350m | Pupils | 478 |
| School Name | Our Lady's Grove Secondary School | Distance | 440m | Pupils | 312 |
| School Name | Mount Anville Secondary School | Distance | 910m | Pupils | 712 |
School Name | Distance | Pupils | |||
|---|---|---|---|---|---|
| School Name | Coláiste Eoin | Distance | 1.6km | Pupils | 510 |
| School Name | The Teresian School | Distance | 1.6km | Pupils | 239 |
| School Name | Coláiste Íosagáin | Distance | 1.6km | Pupils | 488 |
| School Name | Goatstown Educate Together Secondary School | Distance | 1.7km | Pupils | 304 |
| School Name | Alexandra College | Distance | 1.8km | Pupils | 666 |
| School Name | St Benildus College | Distance | 1.8km | Pupils | 925 |
| School Name | St Andrew's College | Distance | 1.9km | Pupils | 1008 |
Type | Distance | Stop | Route | Destination | Provider | ||||||
|---|---|---|---|---|---|---|---|---|---|---|---|
| Type | Bus | Distance | 310m | Stop | Goatstown Road | Route | 11 | Destination | Sandyford B.d. | Provider | Dublin Bus |
| Type | Bus | Distance | 350m | Stop | Roebuck Downs | Route | 11 | Destination | Phoenix Pk | Provider | Dublin Bus |
| Type | Bus | Distance | 350m | Stop | Roebuck Downs | Route | 11 | Destination | Parnell Square | Provider | Dublin Bus |
Type | Distance | Stop | Route | Destination | Provider | ||||||
|---|---|---|---|---|---|---|---|---|---|---|---|
| Type | Bus | Distance | 380m | Stop | Larchfield Road | Route | 11 | Destination | Phoenix Pk | Provider | Dublin Bus |
| Type | Bus | Distance | 380m | Stop | Larchfield Road | Route | 11 | Destination | Parnell Square | Provider | Dublin Bus |
| Type | Bus | Distance | 430m | Stop | Larchfield Road | Route | 11 | Destination | Sandyford B.d. | Provider | Dublin Bus |
| Type | Bus | Distance | 500m | Stop | Islamic Centre | Route | 11 | Destination | Sandyford B.d. | Provider | Dublin Bus |
| Type | Bus | Distance | 570m | Stop | Willowfield Avenue | Route | 11 | Destination | Sandyford B.d. | Provider | Dublin Bus |
| Type | Bus | Distance | 580m | Stop | Goatstown Avenue | Route | 11 | Destination | Parnell Square | Provider | Dublin Bus |
| Type | Bus | Distance | 580m | Stop | Goatstown Avenue | Route | 11 | Destination | Phoenix Pk | Provider | Dublin Bus |
Your Mortgage and Insurance Tools
Check off the steps to purchase your new home
Use our Buying Checklist to guide you through the whole home-buying journey.
Budget calculator
Calculate how much you can borrow and what you'll need to save
A closer look
BER Details
BER No: 110941713
Energy Performance Indicator: 178.17 kWh/m2/yr
Statistics
- 30/09/2025Entered
- 4,767Property Views
- 7,770
Potential views if upgraded to a Daft Advantage Ad
Learn How
Similar properties
€435,000
21 Melmore House, Eglinton Court, Donnybrook, Dublin 4, D04PN472 Bed · 1 Bath · Apartment€465,000
Apartment 100, Belfield Park, Stillorgan Road, Booterstown, Co. Dublin, A94N5222 Bed · 1 Bath · Apartment€475,000
Apartment 30, Friarsland Crescent, Clonskeagh, Dublin 14, D14T6Y22 Bed · 2 Bath · Apartment€475,000
85 Mulvey Park, Dundrum, Windy Arbour, Dublin 14, D14TP683 Bed · 1 Bath · Terrace
€475,000
Simmonscourt Terrace, Donnybrook, Dublin 4, D04A9P52 Bed · 1 Bath · Terrace€475,000
11 Rowan Hall, Millbrook Village, Milltown, Dublin 6, D06NY862 Bed · 2 Bath · Apartment€475,000
42 The Pavilion, Roebuck Hill, Clonskeagh, Dublin 14, D14X2722 Bed · 1 Bath · Apartment€499,000
18 Herbert Park Mews, Rampart Lane, Donnybrook, Dublin 4, D04AV912 Bed · 1 Bath · Apartment€525,000
26 Rosemount Estate, Dundrum, Dublin 14, D14RC963 Bed · 1 Bath · Terrace€535,000
Apt 1 , Gledswood Mews, Bird Avenue, Clonskeagh, Dublin 14, D14TY793 Bed · 2 Bath · Apartment€765,000
2 Bed Apartments , The Pinnacle, The Pinnacle, Mount Merrion, Co. Dublin2 Bed · 2 Bath · Apartment€925,000
No.63 & 64 - 2 Bedroom Mews, Thornhill Oaks, Thornhill Oaks, Cherrygarth, Mount Merrion, Co. Dublin2 Bed · 2 Bath · Semi-D
Daft ID: 123338812


