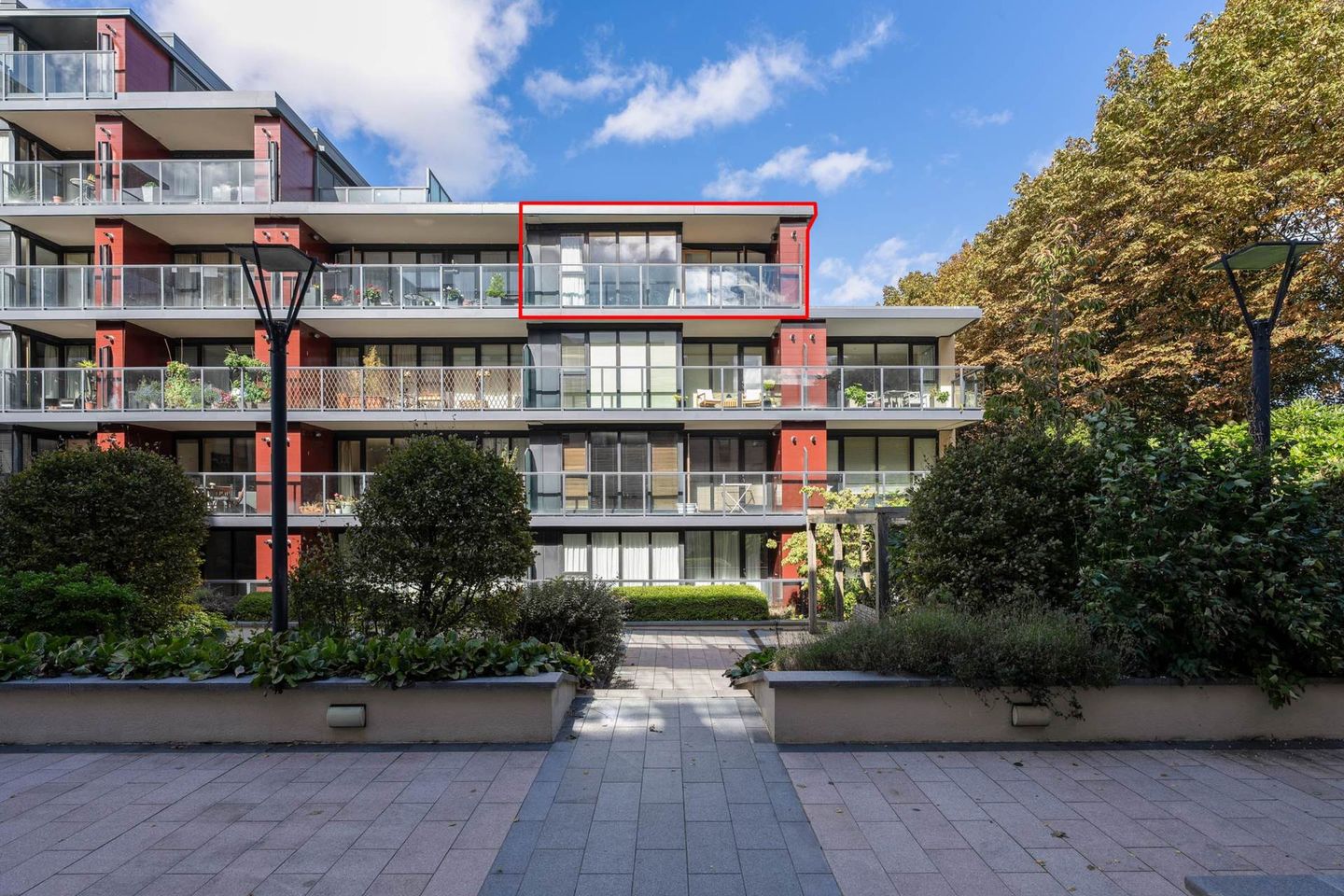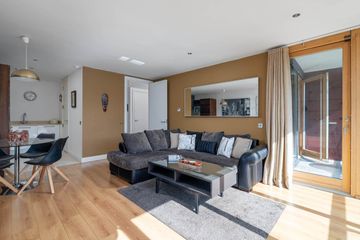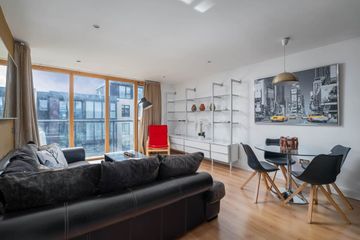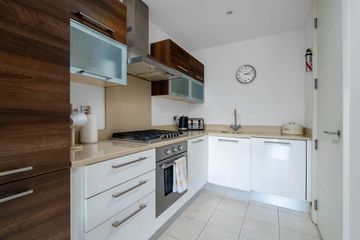



Apartment 47 The Coral, The Grange, Brewery Road, A94XY62
€385,000
- Price per m²:€6,875
- Estimated Stamp Duty:€3,850
- Selling Type:By Private Treaty
- BER No:103674644
- Energy Performance:187.26 kWh/m2/yr
About this property
Highlights
- Large bright 1 bedroom apartment.
- Finished to a very high standard and presented in show house condition
- GFCH under floor heating
- Southwest facing aspect with protected balcony
- Designated secure underground parking with ample visitor parking
Description
Mason Estates are delighted to bring this large bright spacious top floor one bedroom apartment to the market. Presented in excellent condition, this southwest facing property has a protected balcony that catches all the afternoon and evening sunshine. This impressive apartment is accessed through a large entrance hallway that has a storage cupboard, and a separate hot press. The spacious open plan living room has floor to ceiling windows which ensures a bright living space, and a bespoke fitted shelving unit. The kitchen is fitted with a granite counter top and splash back and comes with integrated units. There is a gas hob, for those who like to cook and the washing machine is housed in a separate utility room adjacent to the kitchen, with room for extra storage. The bedroom, also with floor to ceiling windows, has full length blinds for privacy. There is ample wardrobe space, and room for a desk. The property has GFCH with under floor heating running throughout and is wired for VIRGIN Media high speed Internet. It is also alarmed. There is one secure underground parking space and ample visitor parking. The Grange is very well-maintained complex and has a 24-hour concierge service. It was built to create a community and provide exceptional amenities such as a workspace, gym, and landscaped gardens to name a few. There are secure bike lockups, and GoCar and Yuko Car rental points on site. It is walking distance to Stillorgan village and all its many excellent amenities. The N11 QBC is on your doorstep, while Sandyford Luas is a fifteen-minute walk Accommodation Living Room - 5.24m (17'2") x 4.07m (13'4") Solid wooden laminate flooring. Floor to ceiling windows. Bespoke TV unit & Shelving. VIRGIN media access point. Curtains. Kitchen - 3.03m (9'11") x 1.86m (6'1") Tiled floor. Integrated units. Granite counter top and splash back. Recessed ceiling spot lights. Utility - 1.41m (4'8") x 0.86m (2'10") Tiled floor. Plumbed for washing machine. Room for shelving units Bedroom - 4.41m (14'6") x 3.31m (10'10") Carpets. Floor to ceiling windows. Curtains. Floor to ceiling wardrobes. Recessed ceiling lights. Light pendant. Bathroom - 2.25m (7'5") x 2.04m (6'8") Floor and wall tiles. Toilet, whb. large mirror. Makeup mirror with extendable arm. Bath with glass shower screen. Towel rail. Hallway including hot press - 2.89m (9'6") x 2.39m (7'10") Floor tiles. Alarm. Video intercom. Recessed ceiling light. Hot press with pump. Storage Cupboard - 1.13m (3'8") x 0.88m (2'11") Tiled floor. Could be shelved for storage Note: Please note we have not tested any apparatus, fixtures, fittings, or services. Interested parties must undertake their own investigation into the working order of these items. All measurements are approximate and photographs provided for guidance only. Property Reference :MEST3979
The local area
The local area
Sold properties in this area
Stay informed with market trends
Local schools and transport
Learn more about what this area has to offer.
School Name | Distance | Pupils | |||
|---|---|---|---|---|---|
| School Name | Setanta Special School | Distance | 330m | Pupils | 65 |
| School Name | St Brigids National School | Distance | 610m | Pupils | 102 |
| School Name | St Raphaela's National School | Distance | 860m | Pupils | 408 |
School Name | Distance | Pupils | |||
|---|---|---|---|---|---|
| School Name | St. Augustine's School | Distance | 1.1km | Pupils | 159 |
| School Name | Hollypark Girls National School | Distance | 1.1km | Pupils | 487 |
| School Name | Hollypark Boys National School | Distance | 1.1km | Pupils | 512 |
| School Name | All Saints National School Blackrock | Distance | 1.2km | Pupils | 50 |
| School Name | Goatstown Stillorgan Primary School | Distance | 1.3km | Pupils | 141 |
| School Name | St Laurence's Boys National School | Distance | 1.3km | Pupils | 402 |
| School Name | Oatlands Primary School | Distance | 1.5km | Pupils | 420 |
School Name | Distance | Pupils | |||
|---|---|---|---|---|---|
| School Name | St Raphaela's Secondary School | Distance | 910m | Pupils | 631 |
| School Name | Loreto College Foxrock | Distance | 1.3km | Pupils | 637 |
| School Name | Oatlands College | Distance | 1.5km | Pupils | 634 |
School Name | Distance | Pupils | |||
|---|---|---|---|---|---|
| School Name | Nord Anglia International School Dublin | Distance | 1.6km | Pupils | 630 |
| School Name | Newpark Comprehensive School | Distance | 1.6km | Pupils | 849 |
| School Name | St Benildus College | Distance | 2.0km | Pupils | 925 |
| School Name | Rockford Manor Secondary School | Distance | 2.1km | Pupils | 285 |
| School Name | Dominican College Sion Hill | Distance | 2.4km | Pupils | 508 |
| School Name | Mount Anville Secondary School | Distance | 2.5km | Pupils | 712 |
| School Name | Coláiste Íosagáin | Distance | 2.5km | Pupils | 488 |
Type | Distance | Stop | Route | Destination | Provider | ||||||
|---|---|---|---|---|---|---|---|---|---|---|---|
| Type | Bus | Distance | 140m | Stop | Galloping Green | Route | E2 | Destination | Dun Laoghaire | Provider | Dublin Bus |
| Type | Bus | Distance | 140m | Stop | Galloping Green | Route | E1 | Destination | Ballywaltrim | Provider | Dublin Bus |
| Type | Bus | Distance | 140m | Stop | Galloping Green | Route | 46n | Destination | Dundrum | Provider | Nitelink, Dublin Bus |
Type | Distance | Stop | Route | Destination | Provider | ||||||
|---|---|---|---|---|---|---|---|---|---|---|---|
| Type | Bus | Distance | 160m | Stop | Galloping Green | Route | E1 | Destination | Northwood | Provider | Dublin Bus |
| Type | Bus | Distance | 160m | Stop | Galloping Green | Route | E1 | Destination | Parnell Square | Provider | Dublin Bus |
| Type | Bus | Distance | 160m | Stop | Galloping Green | Route | E2 | Destination | Harristown | Provider | Dublin Bus |
| Type | Bus | Distance | 180m | Stop | Brewery Road | Route | 46n | Destination | Dundrum | Provider | Nitelink, Dublin Bus |
| Type | Bus | Distance | 180m | Stop | Brewery Road | Route | E2 | Destination | Dun Laoghaire | Provider | Dublin Bus |
| Type | Bus | Distance | 180m | Stop | Brewery Road | Route | E1 | Destination | Ballywaltrim | Provider | Dublin Bus |
| Type | Bus | Distance | 180m | Stop | Brewery Road | Route | X2 | Destination | Newcastle | Provider | Dublin Bus |
Your Mortgage and Insurance Tools
Check off the steps to purchase your new home
Use our Buying Checklist to guide you through the whole home-buying journey.
Budget calculator
Calculate how much you can borrow and what you'll need to save
A closer look
BER Details
BER No: 103674644
Energy Performance Indicator: 187.26 kWh/m2/yr
Statistics
- 30/09/2025Entered
- 2,083Property Views
- 3,395
Potential views if upgraded to a Daft Advantage Ad
Learn How
Similar properties
€350,000
Ard Lorcain Grove, Stillorgan, Co. Dublin, A94K1201 Bed · 1 Bath · Apartment€350,000
279 Beechwood Court, Stillorgan Road, Blackrock, Co. Dublin, A94E9D61 Bed · 1 Bath · Apartment€350,000
Apartment 2, Avoca Hall, Avoca Park, A94P0271 Bed · 1 Bath · Apartment€370,000
Apartment 6, The Concourse, Roebuck Hill, Clonskeagh, Dublin 14, D14R0D91 Bed · 1 Bath · Apartment
€375,000
Apartment 36, Ridgeford, Sandyford Road, Dundrum, Dublin 16, D16WF862 Bed · 2 Bath · Apartment€375,000
Apartment 32 , Beechwood Court, Stillorgan, Stillorgan, Co. Dublin, A94A1A91 Bed · 1 Bath · Apartment€375,000
41 Onyx, The Grange, Brewery Road, Stillorgan, A94XF951 Bed · 1 Bath · Apartment€385,000
Apartment 24, The Cubes 3, Stillorgan, Co. Dublin, D18E0392 Bed · 1 Bath · Apartment€385,000
10 Belfort Court, Sydenham Villas, Dundrum, Dublin 142 Bed · 1 Bath · Apartment€385,000
Apartment 308, The Cubes 2, Beacon South Quarter, Blackthorn Road, D18R6P32 Bed · 2 Bath · Apartment€389,950
22 Merrion Grove, Blackrock, Booterstown, Co. Dublin, A94N3N51 Bed · 1 Bath · Apartment€390,000
Apartment 510, The Cubes 1, Sandyford, Dublin 18, D18P9902 Bed · 2 Bath · Apartment
Daft ID: 123187949


