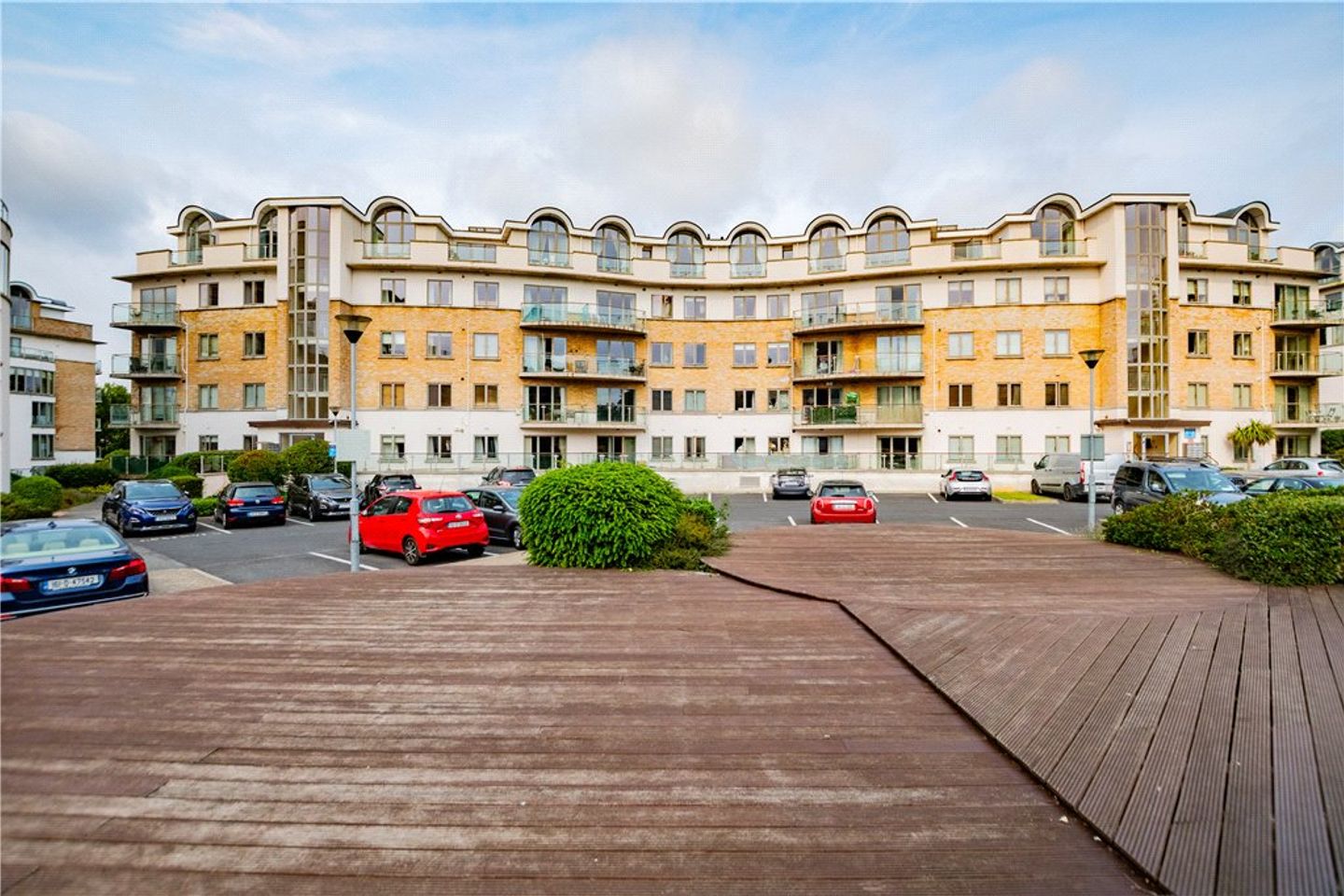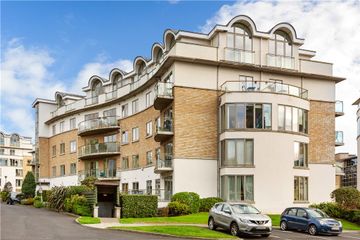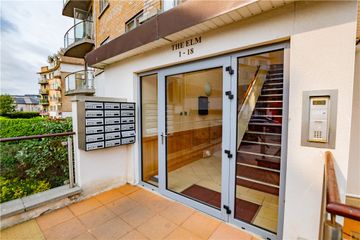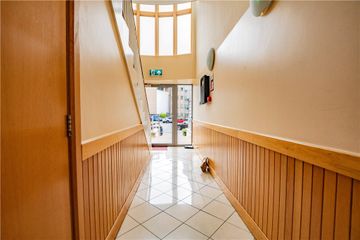



Penthouse 18, The Elm, Rockfield, Dundrum, Dublin 16, D16CX61
€650,000
- Price per m²:€6,309
- Estimated Stamp Duty:€6,500
- Selling Type:By Private Treaty
- BER No:109618744
- Energy Performance:124.8 kWh/m2/yr
About this property
Highlights
- Magnificent penthouse apartment in one of Dublin’s finest developments with light filled accommodation of approximately 103 sqm (1109 sqft)
- Recently renovated bespoke kitchen and newly modernised and upgraded bathrooms.
- Magnificent views overlooking Dublin City Centre, Dublin Mountains and beyond.
- Wonderful balcony / terrace areas offering superb panoramic views to Dublin Bay, Dublin Mountains and Airfield
- Service Charge approximatley €2600 per annum.
Description
A truly breath-taking penthouse apartment offering unparalleled luxury and comfort in one of Dublin’s finest developments. Located in the heart of Dundrum within five minutes’ walk of Dundrum’s Town Centre and Luas station. Serviced with both lift and stairs access onto the 4th floor, the generous light filled accommodation extends to approximately 103 sqm (1109 sqft). From a central lobby you enter a welcoming entrance hall, off which there are two generous bedrooms and a study currently in use as a third bedroom. The primary bedroom benefits from newly renovated ensuite shower facilities. Large floor to ceiling glazing and patio doors open onto the balcony that runs across one side of the apartment with views towards Airfield and Dublin Bay. The second bedrooms also offer generous proportions and equally light filled also opens onto the same balcony area. The study with floor to ceiling wardrobes is currently in use as a third double bedroom. Having recently been modernised and upgraded the bespoke kitchen is exceptionally well appointed with excellent storage, complimented with high quality appliances and a central island / breakfast bar providing generous storage throughout. A separate utility / laundry room takes care of any additional storage requirements. The wonderful sitting area is flooded with natural light and offers views towards Dublin Bay. The terrace and balconies which run both sides of the apartment are accessed from the kitchen and the bedrooms and offer wonderful panoramic views across to Dublin Bay and the Wicklow mountains. This fine penthouse apartment has the benefit of two secure car parking spaces. Rockfield is one of Dublin’s most sought after developments situated within 500 metres of Dundrum’s Town Centre, Ireland’s largest shopping / leisure destination. The development enjoys excellent connectivity with the surrounding area and is only 1km from the M50 providing access to Dublin International Airport within 20 minutes’ drive, along with the local luas stop being a minutes’ walk away ensuring you are also within easy reach of all the amenities of the City Centre, Ranelagh, Donnybrook, Ballsbridge and Blackrock. The shopping centres at Stillorgan and Beacon South Quarter are also conveniently nearby. The surrounding area boasts a host of premier schools including Mount Anville primary and secondary school, Wesley college, St. Attracta’s and Scoil Naithi national schools. Medical facilities in the area include VHI Swift Care and the Beacon Hospital, Sandyford. The communal grounds of Rockfield development are beautifully maintained with delightful walkways and gardens. Entrance Hall 1.1m x 6.7m. Door into storage with a cylinder and storage above. Kitchen 4.0m x 5.1m. Excellent range of bespoke kitchen units and storage with whirlpool double oven and microwave. A Zanussi four ring gas hob, stainless steel Quooker tap with bowl insert, quartz worktops, gas fired idealogic System S181E gas boiler with controls, drawer and cupboard storage, integrated bins, integratyed whirlpool dishwasher, glass splashback and a central island unit / breakfast bar, ceiling spotlights, french patio door out onto a balcony and door into Utility Room 2.4m x 2.7m. With radiator, ceiling lights, wall lights, door out to patio, dryer. Living/Dining Room 2.7m x 3.4m. with large floor to ceiling arched window, french patio door, views out towards Dundrum Shopping Centre, central pillar with radiator,spotlights, wall lights and ceiling lights Bedroom 1 5.0m x 3.7m. Floor to ceiling arched window with access to wrap around balcony and views out towards airfield, floor to ceiling built in storage and desk unit En-Suite Bathroom 1.6m x 1.4m. Mirrored backlit mirror, sink with storage underneath, quadrant shower, WC with flushplates Bedroom 2 2.9m x 5.1m. With bespoke bed with office space, loft area above, large window overlooking airfield, floor to ceiling built in wardrobes and storage. Study 3.9m x 3.6m. Floor to ceiling built in storage, bespoke large floor to ceiling window with arch and french patio door, spotlights and wall lights. Currently in use as a bedroom. Bathroom 2.2m x 2.3m. With tiled floor to ceiling, lit mirror, storage/vanity unit, sink, large walk in shower unit, WC with flushplates and heated towel rail, spotlights.
The local area
The local area
Sold properties in this area
Stay informed with market trends
Local schools and transport

Learn more about what this area has to offer.
School Name | Distance | Pupils | |||
|---|---|---|---|---|---|
| School Name | Taney Parish Primary School | Distance | 240m | Pupils | 389 |
| School Name | Holy Cross School | Distance | 370m | Pupils | 270 |
| School Name | Ballinteer Educate Together National School | Distance | 600m | Pupils | 370 |
School Name | Distance | Pupils | |||
|---|---|---|---|---|---|
| School Name | St Olaf's National School | Distance | 830m | Pupils | 573 |
| School Name | Mount Anville Primary School | Distance | 1.3km | Pupils | 440 |
| School Name | Gaelscoil Na Fuinseoige | Distance | 1.3km | Pupils | 426 |
| School Name | Queen Of Angels Primary Schools | Distance | 1.4km | Pupils | 252 |
| School Name | St Attracta's Senior School | Distance | 1.4km | Pupils | 353 |
| School Name | Our Lady's Grove Primary School | Distance | 1.5km | Pupils | 417 |
| School Name | St Attractas Junior National School | Distance | 1.5km | Pupils | 338 |
School Name | Distance | Pupils | |||
|---|---|---|---|---|---|
| School Name | St Tiernan's Community School | Distance | 610m | Pupils | 367 |
| School Name | St Benildus College | Distance | 1.0km | Pupils | 925 |
| School Name | Wesley College | Distance | 1.2km | Pupils | 950 |
School Name | Distance | Pupils | |||
|---|---|---|---|---|---|
| School Name | Mount Anville Secondary School | Distance | 1.2km | Pupils | 712 |
| School Name | Goatstown Educate Together Secondary School | Distance | 1.3km | Pupils | 304 |
| School Name | Our Lady's Grove Secondary School | Distance | 1.5km | Pupils | 312 |
| School Name | Ballinteer Community School | Distance | 1.6km | Pupils | 404 |
| School Name | St Kilian's Deutsche Schule | Distance | 1.9km | Pupils | 478 |
| School Name | De La Salle College Churchtown | Distance | 2.1km | Pupils | 417 |
| School Name | St Raphaela's Secondary School | Distance | 2.1km | Pupils | 631 |
Type | Distance | Stop | Route | Destination | Provider | ||||||
|---|---|---|---|---|---|---|---|---|---|---|---|
| Type | Bus | Distance | 70m | Stop | Balally Luas | Route | L25 | Destination | Dundrum | Provider | Dublin Bus |
| Type | Tram | Distance | 90m | Stop | Balally | Route | Green | Destination | Sandyford | Provider | Luas |
| Type | Tram | Distance | 90m | Stop | Balally | Route | Green | Destination | Brides Glen | Provider | Luas |
Type | Distance | Stop | Route | Destination | Provider | ||||||
|---|---|---|---|---|---|---|---|---|---|---|---|
| Type | Tram | Distance | 100m | Stop | Balally | Route | Green | Destination | Broombridge | Provider | Luas |
| Type | Tram | Distance | 100m | Stop | Balally | Route | Green | Destination | Parnell | Provider | Luas |
| Type | Bus | Distance | 140m | Stop | Balally Luas | Route | L25 | Destination | Dun Laoghaire | Provider | Dublin Bus |
| Type | Bus | Distance | 240m | Stop | Dundrum Centre | Route | L25 | Destination | Dundrum | Provider | Dublin Bus |
| Type | Bus | Distance | 240m | Stop | Dundrum Centre | Route | 44 | Destination | Dcu | Provider | Dublin Bus |
| Type | Bus | Distance | 240m | Stop | Dundrum Centre | Route | 44 | Destination | Dundrum Road | Provider | Dublin Bus |
| Type | Bus | Distance | 240m | Stop | Dundrum Centre | Route | 44b | Destination | Dundrum Luas | Provider | Dublin Bus |
Your Mortgage and Insurance Tools
Check off the steps to purchase your new home
Use our Buying Checklist to guide you through the whole home-buying journey.
Budget calculator
Calculate how much you can borrow and what you'll need to save
A closer look
BER Details
BER No: 109618744
Energy Performance Indicator: 124.8 kWh/m2/yr
Statistics
- 30/09/2025Entered
- 4,611Property Views
- 7,516
Potential views if upgraded to a Daft Advantage Ad
Learn How
Similar properties
€585,000
Apartment 2 Gledswood Mews (2 bed and 2 attic rooms) , Bird Avenue, Clonskeagh, Dublin 14, D14WC042 Bed · 2 Bath · Apartment€595,000
4 Thorncliffe, Dundrum Road, Dundrum, Dublin 14, D14R8T52 Bed · 2 Bath · Duplex€595,000
39A Mountain View Drive, Churchtown, Dublin 143 Bed · 3 Bath · Detached€595,000
Apartment 5, The Orchard, Grove House Apartments, Milltown, Dublin 6, D06V8F72 Bed · 2 Bath · Apartment
€595,000
Apartment 5, The Orchard, Grove House, Milltown, Dublin 6, D06V8F72 Bed · 2 Bath · Apartment€595,000
Apartment 4, Park Hall, Milltown Avenue, Mount Saint Annes, Milltown, Dublin 6, D06K5352 Bed · 2 Bath · Apartment€595,000
45 The Sycamore, Trimblestown, Goatstown, Dublin 14, D14DH292 Bed · 2 Bath · Apartment€595,000
7 Whitehall Road, Churchtown, Dublin 14, D14X7353 Bed · 1 Bath · Semi-D€625,000
14 Kingston Avenue, Ballinteer, Dublin, D16DD783 Bed · 1 Bath · Semi-D€625,000
10 Milltown Court, Milltown Road, Dublin 6, D06H7W23 Bed · 1 Bath · Semi-D€640,000
6 The Elms, Grove House, Milltown, Dublin 62 Bed · 2 Bath · Apartment€765,000
2 Bed Apartments , The Pinnacle, The Pinnacle, Mount Merrion, Co. Dublin2 Bed · 2 Bath · Apartment
Daft ID: 16306070

