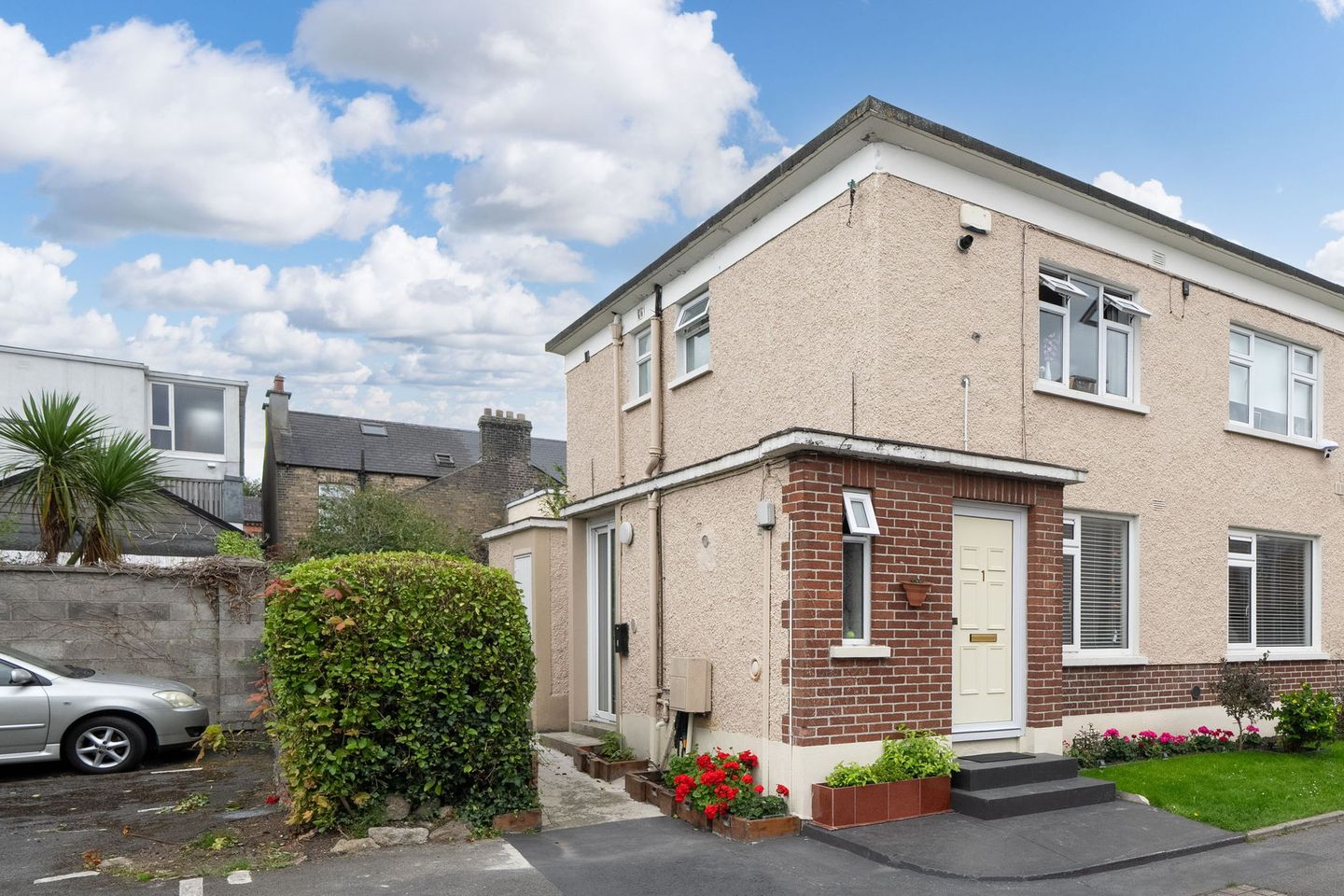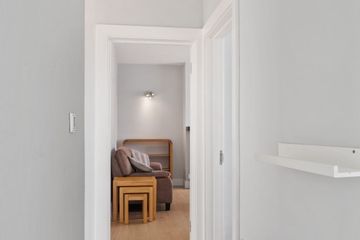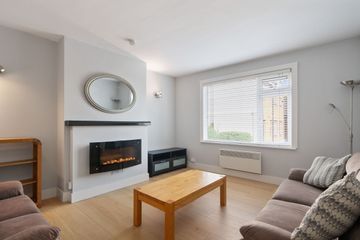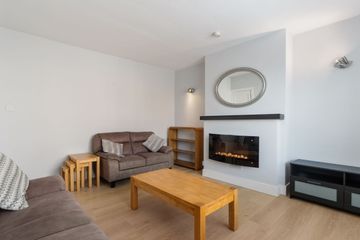



Apartment 2, Frankfort Court, Rathgar, Dublin 6, D06VK60
€425,000
- Price per m²:€6,159
- Estimated Stamp Duty:€4,250
- Selling Type:By Private Treaty
- BER No:100247162
- Energy Performance:223.57 kWh/m2/yr
About this property
Highlights
- Own door entrance apartment
- The use of a private south-facing garden
- 1x reserved car parking space (no.2)
- Recently painted and well maintained
- External storage unit
Description
Mullery O'Gara are delighted to present this well-presented two-bedroom ground-floor apartment to the market. A bright and airy home with its own door entrance, the use of a private south-facing rear garden and generous living accommodation throughout. Recently painted and carefully maintained by its current owners, the property is in good condition and ready for immediate occupation, appealing to owner-occupiers, downsizers and investors alike. Tucked away in a quiet setting, the property enjoys excellent natural light and well-proportioned accommodation. Comprising a private entrance into a welcoming hallway, a large living room with ample space to relax and entertain, a separate kitchen, two double bedrooms and a main bathroom. Access to use the private rear garden is through the entrance door. This gated development is immaculately maintained, set and surrounded by manicured grounds, mature trees and offers generous parking. The location is second to none, with numerous bus routes on Rathgar Road linking into the city centre and the development is c. 4km from the M50. The property is beside an abundance amenities. Frankfort Court is a mature residential development located off Rathgar Avenue, in the heart of Rathgar within walking distance to the village with its wide selection of shops, cafes, restaurants and bars. A variety off well-renowned primary & secondary schools are also close by. Viewing is highly recommended. *For viewing please enter through Rathgar Avenue*. Entrance Porch 1.5 m x 0.9 m Hallway - 5.8m x 0.9m Oak Laminate flooring, Storage heater Living room - 4.4m x 4.1m Oak Laminate flooring, Electric Fireplace Kitchen - 2.7m x 3.6m Overhead and under counter fitted units, sink unit, hob and extractor, plumbed for dishwasher finished with a black granite-effect worktop and a tiled splash back. Tiled floor. Bedroom 1 - 4.1m x 4.1m Oak Laminate flooring, Storage heater Bedroom 2 - 3.3m x 2.4m Oak Laminate flooring, Storage heater Bathroom - 1.8m x 2.6m Fully tiled with walk in shower, large vanity whb unit, radiator and w.c, built in storage closet. Outside Low maintenance communal area to the front with gravel and concrete for off street parking. To the rear, you have the use of a private south-facing garden laid in lawn with mature shrubs & wood cladding.
The local area
The local area
Sold properties in this area
Stay informed with market trends
Local schools and transport
Learn more about what this area has to offer.
School Name | Distance | Pupils | |||
|---|---|---|---|---|---|
| School Name | Rathgar National School | Distance | 100m | Pupils | 94 |
| School Name | Stratford National School | Distance | 430m | Pupils | 90 |
| School Name | St Joseph's Terenure | Distance | 560m | Pupils | 379 |
School Name | Distance | Pupils | |||
|---|---|---|---|---|---|
| School Name | St Peters Special School | Distance | 560m | Pupils | 62 |
| School Name | Zion Parish Primary School | Distance | 620m | Pupils | 97 |
| School Name | Scoil Mológa | Distance | 740m | Pupils | 228 |
| School Name | Harold's Cross National School | Distance | 760m | Pupils | 395 |
| School Name | Presentation Primary School | Distance | 830m | Pupils | 418 |
| School Name | Kildare Place National School | Distance | 1.0km | Pupils | 191 |
| School Name | Harold's Cross Etns | Distance | 1.2km | Pupils | 148 |
School Name | Distance | Pupils | |||
|---|---|---|---|---|---|
| School Name | Stratford College | Distance | 440m | Pupils | 191 |
| School Name | Presentation Community College | Distance | 740m | Pupils | 458 |
| School Name | The High School | Distance | 870m | Pupils | 824 |
School Name | Distance | Pupils | |||
|---|---|---|---|---|---|
| School Name | St. Louis High School | Distance | 970m | Pupils | 684 |
| School Name | Harolds Cross Educate Together Secondary School | Distance | 1.2km | Pupils | 350 |
| School Name | Rathmines College | Distance | 1.4km | Pupils | 55 |
| School Name | St. Mary's College C.s.sp., Rathmines | Distance | 1.7km | Pupils | 498 |
| School Name | Terenure College | Distance | 1.7km | Pupils | 798 |
| School Name | Alexandra College | Distance | 1.8km | Pupils | 666 |
| School Name | Gonzaga College Sj | Distance | 1.8km | Pupils | 573 |
Type | Distance | Stop | Route | Destination | Provider | ||||||
|---|---|---|---|---|---|---|---|---|---|---|---|
| Type | Bus | Distance | 190m | Stop | Brighton Road | Route | 65 | Destination | Poolbeg St | Provider | Dublin Bus |
| Type | Bus | Distance | 190m | Stop | Brighton Road | Route | S4 | Destination | Ucd Belfield | Provider | Go-ahead Ireland |
| Type | Bus | Distance | 190m | Stop | Brighton Road | Route | 65b | Destination | Poolbeg St | Provider | Dublin Bus |
Type | Distance | Stop | Route | Destination | Provider | ||||||
|---|---|---|---|---|---|---|---|---|---|---|---|
| Type | Bus | Distance | 190m | Stop | Brighton Road | Route | 783 | Destination | Dublin Airport T1 | Provider | Dublin Express |
| Type | Bus | Distance | 190m | Stop | Brighton Road | Route | 15 | Destination | Clongriffin | Provider | Dublin Bus |
| Type | Bus | Distance | 190m | Stop | Brighton Road | Route | 15a | Destination | Merrion Square | Provider | Dublin Bus |
| Type | Bus | Distance | 200m | Stop | Terenure Road East | Route | 65 | Destination | Blessington | Provider | Dublin Bus |
| Type | Bus | Distance | 200m | Stop | Terenure Road East | Route | 65b | Destination | Citywest | Provider | Dublin Bus |
| Type | Bus | Distance | 200m | Stop | Terenure Road East | Route | 783 | Destination | Terenure | Provider | Dublin Express |
| Type | Bus | Distance | 200m | Stop | Terenure Road East | Route | 15 | Destination | Ballycullen Road | Provider | Dublin Bus |
Your Mortgage and Insurance Tools
Check off the steps to purchase your new home
Use our Buying Checklist to guide you through the whole home-buying journey.
Budget calculator
Calculate how much you can borrow and what you'll need to save
A closer look
BER Details
BER No: 100247162
Energy Performance Indicator: 223.57 kWh/m2/yr
Statistics
- 16/09/2025Entered
- 3,340Property Views
- 5,444
Potential views if upgraded to a Daft Advantage Ad
Learn How
Similar properties
€395,000
14 Emmet Street, Dublin 6, Harold's Cross, Dublin 6, D06KR892 Bed · 1 Bath · Terrace€395,000
5 Grenville, D06 AV25, Rathgar, Dublin 62 Bed · 2 Bath · Apartment€415,000
Apartment 3, Highfield Court, Highfield Park, Windy Arbour, Dublin 14, D14C8642 Bed · 1 Bath · Apartment€425,000
Apartment 14, Creevagh House, Dundrum Road, Windy Arbour, Dublin 14, D14H2432 Bed · 1 Bath · Apartment
€425,000
124 Terenure Road North, Dublin 6w, Terenure, Dublin 6W, D6WED612 Bed · 1 Bath · Terrace€425,000
Apartment 4, Hazelbrook, Terenure, Dublin 6, D6WYV592 Bed · 1 Bath · Apartment€440,000
32 Crosbie House, Ranelagh, Dublin 6, D06PY822 Bed · 1 Bath · Apartment€450,000
67 Harold'S Cross Road, Harold's Cross, Dublin 6W, D6WKN204 Bed · 2 Bath · Terrace€450,000
3 Castlewood Close, Rathmines, Rathmines, Dublin 6, D06F3482 Bed · 1 Bath · Apartment€450,000
5 Greenlands, Sunbury Court, Dartry, Dublin 6, D06N9682 Bed · 1 Bath · Apartment€460,000
112 Rathmines Town Centre, Rathmines, Dublin 6, D06XC602 Bed · 1 Bath · Apartment€475,000
13 Drummond Place, Dublin 6, Harold's Cross, Dublin 6, D06DP942 Bed · 1 Bath · Terrace
Daft ID: 123173893


