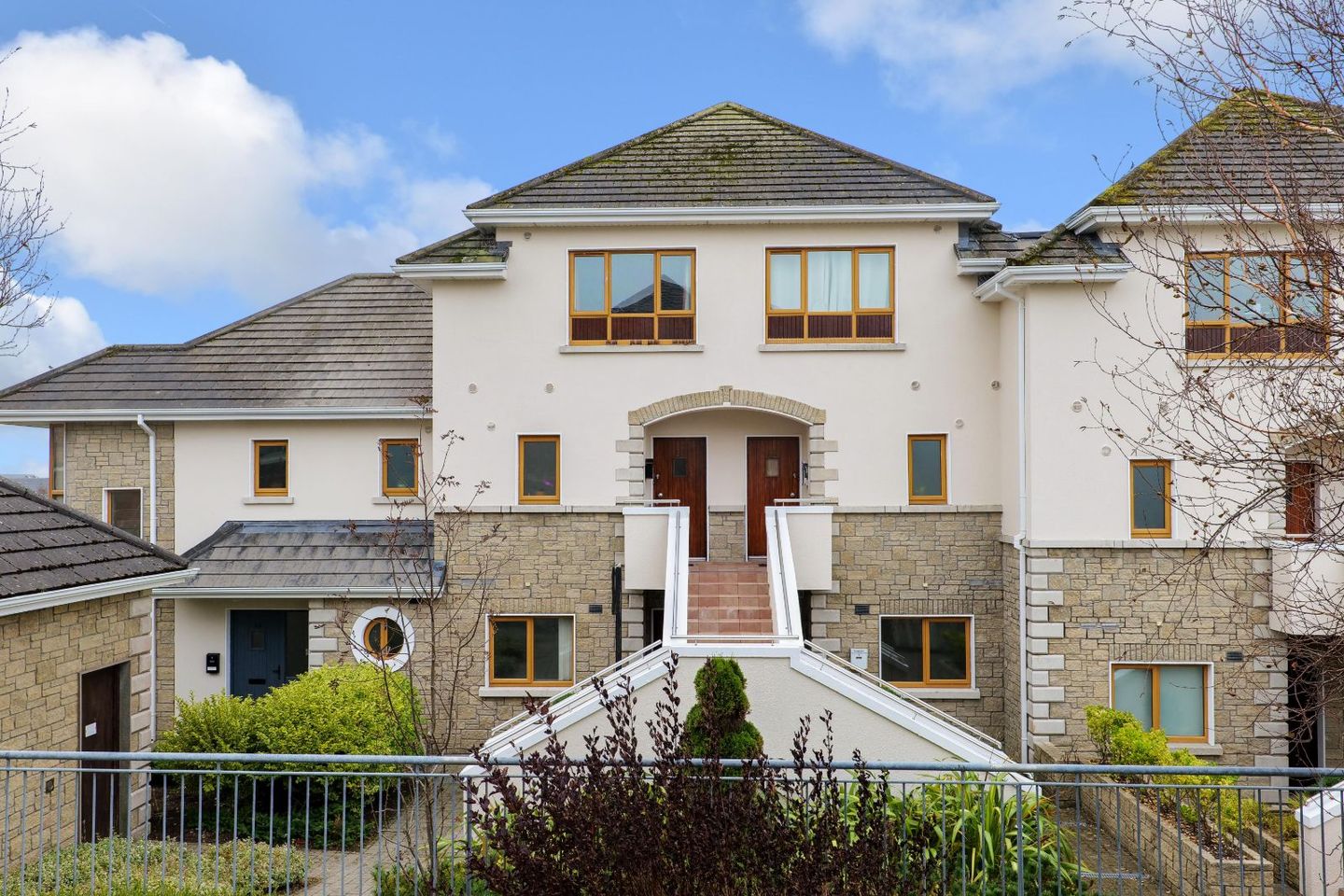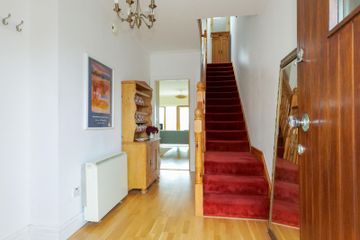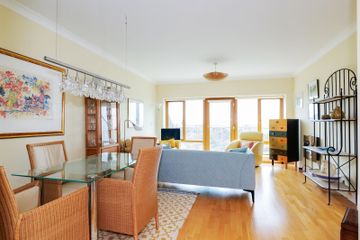



32 Drisín, Ballymoneen Road, Knocknacarra, Co. Galway, H91XNT2
€358,000
- Price per m²:€3,635
- Estimated Stamp Duty:€3,580
- Selling Type:By Private Treaty
- BER No:113801310
- Energy Performance:186.99 kWh/m2/yr
About this property
Highlights
- Owner Occupied
- Well Presented
- Southerly Rear Aspect
- 2 Double Bedrooms
- 2 En-suites
Description
Welcome to 32 Drisin, a generously proportioned 2 bedroom duplex apartment enjoying a southerly rear aspect and views over Galway Bay and The Clare Hills from its elevated position. This well-presented, owner-occupied property extends to approximately 1,060 sq feet, offering exceptionally spacious accommodation enhanced by high ceilings. Upon entering, you are greeted by a hall with wooden floors. Off the hall is a large guest WC. Towards the rear is a bright and spacious living/ dining room which is flooded with natural light. High ceilings and large windows enhance the sense of space. A door leads from the living area to a private terrace, perfect for al fresco dining or unwinding while enjoying the sunny southerly aspect and views over Galway Bay and The Clare Hills. This outdoor space seamlessly extends the living area. At the opposite end of the room is the kitchen and a pantry/ utility cupboard. Moving to the first floor, the landing is illuminated by a large overhead Velux window. There are 2 spacious double bedrooms, both with en-suites and built-in wardrobes and drawer units. The main bedroom at the rear offers beautiful views of Galway Bay and The Clare Hills beyond. Drisin is a beautifully designed and maintained development with lots of landscaped and green areas dotted throughout. The development is situated on an elevated site on the Ballymoneen Road with all local services and amenities close by including shops, supermarkets, schools, public transport, Church, Cappagh Park, sports clubs, leisure centre, The Clybaun Hotel and Tom Sheridans Bar and Restaurant. Number 32 would make for a superb home or indeed investment opportunity and viewing is highly recommended. Accommodation Hall: With wooden floor, ceiling coving Guest Wc: Wc, whb, tiled floor Living/Dining Room: 19'3" (5.87m) x 14'1" (4.29m) With wooden floor, ceiling coving, door to terrace, storage cupboard Kitchen: 11'3" (3.43m) x 6'10" (2.08m) Range of fitted wall & floor units, stainless steel sink unit, built-in oven & hob, tiled floor, tiled splashback, dishwasher, fridge/ freezer. Utility Cupboard: Tiled floor, washing machine and dryer. UPSTAIRS Landing: Velux window, hotpress Bedroom 1: 14'0" (4.27m) x 11'6" (3.51m) Built-in wardrobe & drawers En-suite: Bath with overhead "Mira" shower, wc, whb, tiled floor, part tiled walls Bedroom 2: 14'0" (4.27m) x 11'9" (3.58m) Built-in wardrobes & drawers En-suite: "Mira" shower, wc, whb, tiled floor, part tiled walls Please Note: Messrs. Mullery Auctioneers Ltd. for themselves and for the vendors or lessors of this property whose agents they are, give notice that:- (i) The particulars are set out as a general outline for the guidance of intending purchasers or lessees, and do not constitute, nor constitute part of, an offer or contract. (ii) All descriptions, dimensions, references to condition and necessary permissions for use and occupation, and other details are given in good faith and are believed to be correct, but any intending purchasers or tenants should not rely on them as statements or representations of fact but must satisfy themselves by inspection or otherwise as to the correctness of each of them. (iii) No person in the employment of Messrs. Mullery Auctioneers Ltd. has any authority to make or give any representation or warranty whatever in relation to this property. (iv) We have not tested any apparatus, fixtures, fittings or services. Interested parties must undertake their own investigation into the working order of these items. (v) All measurements are approximate and photographs and maps provided are for guidance only. (vi) Where a Matterport Virtual Tour is provided, we do not accept any responsibility for the accuracy of the Matterport measurement tool. Interested parties must confirm these measurements themselves by inspection or otherwise. (vii) Where a floorplan is provided please note the following; Whilst every attempt has been made to ensure the accuracy of these floorplans, any measurements, position of doors, windows etc are approximate and no responsibility is taken for any error, omission or mis-statement. These plans are provided for illustrative purposes only and should be used as such. These plans are for guidance only and must not be relied upon as a statement of fact. Attention is drawn to this important notice
The local area
The local area
Sold properties in this area
Stay informed with market trends
Local schools and transport

Learn more about what this area has to offer.
School Name | Distance | Pupils | |||
|---|---|---|---|---|---|
| School Name | Knocknacarra National School | Distance | 1.2km | Pupils | 397 |
| School Name | Buaile Beag National School | Distance | 1.3km | Pupils | 206 |
| School Name | Knocknacarra Educate Together National School | Distance | 1.6km | Pupils | 205 |
School Name | Distance | Pupils | |||
|---|---|---|---|---|---|
| School Name | Cuan Na Gaillimhe Community National School | Distance | 1.6km | Pupils | 111 |
| School Name | Gaelscoil Mhic Amhlaigh | Distance | 1.6km | Pupils | 649 |
| School Name | Ábalta Special School | Distance | 2.3km | Pupils | 24 |
| School Name | Scoil Éinde Salthill | Distance | 2.5km | Pupils | 117 |
| School Name | Scoil Shéamais Naofa Bearna | Distance | 2.7km | Pupils | 243 |
| School Name | Scoil Íde | Distance | 2.7km | Pupils | 272 |
| School Name | Scoil Róis Primary School | Distance | 3.0km | Pupils | 315 |
School Name | Distance | Pupils | |||
|---|---|---|---|---|---|
| School Name | Coláiste Na Coiribe | Distance | 260m | Pupils | 666 |
| School Name | Coláiste Éinde | Distance | 2.1km | Pupils | 806 |
| School Name | Salerno Secondary School | Distance | 2.2km | Pupils | 666 |
School Name | Distance | Pupils | |||
|---|---|---|---|---|---|
| School Name | Dominican College | Distance | 2.9km | Pupils | 601 |
| School Name | St. Mary's College | Distance | 3.5km | Pupils | 415 |
| School Name | Coláiste Muire Máthair | Distance | 3.7km | Pupils | 765 |
| School Name | Coláiste Iognáid S.j. | Distance | 3.9km | Pupils | 636 |
| School Name | Our Lady's College | Distance | 4.0km | Pupils | 249 |
| School Name | St Joseph's College | Distance | 4.1km | Pupils | 767 |
| School Name | Galway Community College | Distance | 5.9km | Pupils | 454 |
Type | Distance | Stop | Route | Destination | Provider | ||||||
|---|---|---|---|---|---|---|---|---|---|---|---|
| Type | Bus | Distance | 360m | Stop | Fána An Bhúrcaigh | Route | 410 | Destination | Eyre Square | Provider | City Direct |
| Type | Bus | Distance | 360m | Stop | Fána An Bhúrcaigh | Route | 412 | Destination | Eyre Square | Provider | City Direct |
| Type | Bus | Distance | 360m | Stop | Fána An Bhúrcaigh | Route | 411 | Destination | Eyre Square | Provider | City Direct |
Type | Distance | Stop | Route | Destination | Provider | ||||||
|---|---|---|---|---|---|---|---|---|---|---|---|
| Type | Bus | Distance | 380m | Stop | Fána An Bhúrcaigh | Route | 411 | Destination | Mount Prospect | Provider | City Direct |
| Type | Bus | Distance | 380m | Stop | Fána An Bhúrcaigh | Route | 411 | Destination | Tor Bui | Provider | City Direct |
| Type | Bus | Distance | 380m | Stop | Fána An Bhúrcaigh | Route | 410 | Destination | Mount Prospect | Provider | City Direct |
| Type | Bus | Distance | 380m | Stop | Fána An Bhúrcaigh | Route | 412 | Destination | Ros Ard | Provider | City Direct |
| Type | Bus | Distance | 440m | Stop | Cúirt An Mhainéir | Route | 412 | Destination | Ros Ard | Provider | City Direct |
| Type | Bus | Distance | 440m | Stop | Cúirt An Mhainéir | Route | 411 | Destination | Tor Bui | Provider | City Direct |
| Type | Bus | Distance | 440m | Stop | Cúirt An Mhainéir | Route | 411 | Destination | Mount Prospect | Provider | City Direct |
Your Mortgage and Insurance Tools
Check off the steps to purchase your new home
Use our Buying Checklist to guide you through the whole home-buying journey.
Budget calculator
Calculate how much you can borrow and what you'll need to save
BER Details
BER No: 113801310
Energy Performance Indicator: 186.99 kWh/m2/yr
Statistics
- 19/11/2025Entered
- 2,049Property Views
Similar properties
€330,000
Gort Siar Apartments, Western Distributor Road, Knocknacarra, Co. Galway, H91RK192 Bed · 3 Bath · Apartment€330,000
29 Cashel Court, Knocknacarra Road, Galway City, H91HV582 Bed · 1 Bath · ApartmentAMV: €350,000
Tonabrocky, Rahoon, Tonabrocky, Co. Galway, H91VEP62 Bed · 1 Bath · Detached€350,000
23a The Baily, Circular Road, Newcastle, Co. Galway, H91RXW33 Bed · 1 Bath · Terrace
€365,000
126 Manor Court, Western Distributor Road, Knocknacarra, Galway, H91FY984 Bed · 2 Bath · Apartment€365,000
43 Gort Greine, Rahoon, Galway, Rahoon, Co. Galway, H91HN6F3 Bed · 3 Bath · Terrace€375,000
37 Manor Court, Knocknacarra, Co. Galway, H91NPX42 Bed · 1 Bath · Semi-D€375,000
75 Corrib Park, Newcastle, Galway, H91C2HY3 Bed · 1 Bath · Terrace€375,000
Keeraun, Ballymoneen Road, Rahoon, Galway, H91P2CC3 Bed · 1 Bath · Detached€375,000
58A Ros Ard, Cappagh Road, Knocknacarra, Galway, H91DTT23 Bed · 2 Bath · Semi-D€375,000
65 Drisin, Ballymoneen Road, Knocknacarra, Galway, H91E9F52 Bed · 3 Bath · Apartment€425,000
Two Bed Apartment, Cul Gharrai, Cul Gharrai, Culgharrai, Rahoon, Rahoon, Co. Galway2 Bed · 2 Bath · Apartment
Daft ID: 16328736

