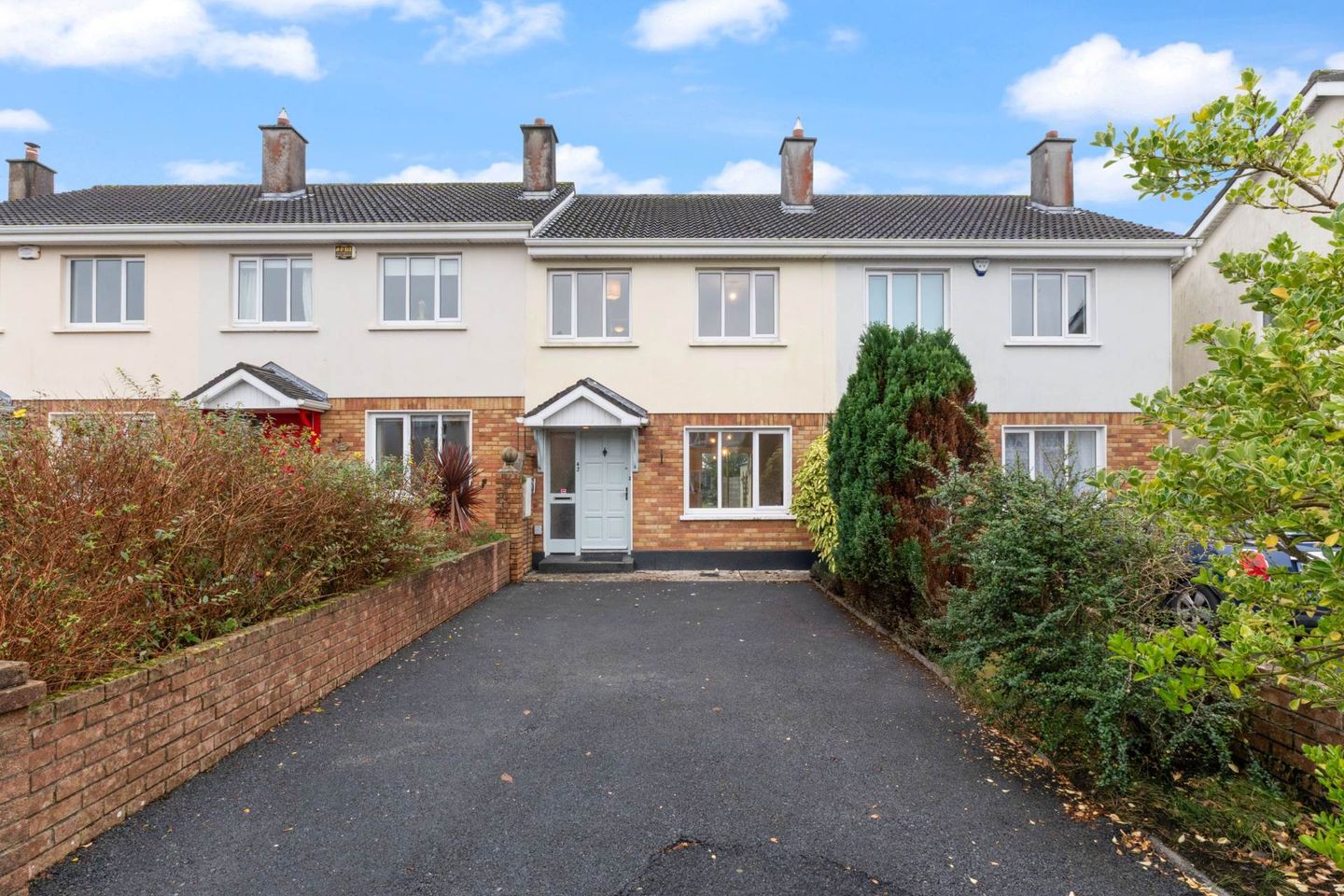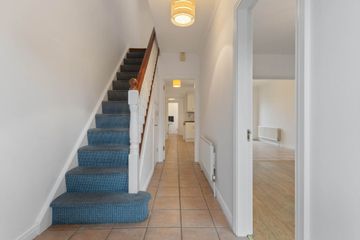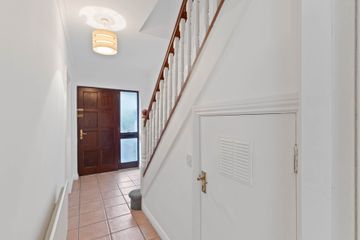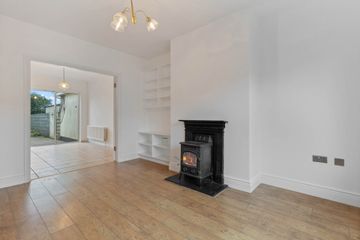



43 Gort Greine, Rahoon, Galway, Rahoon, Co. Galway, H91HN6F
€365,000
- Price per m²:€3,882
- Estimated Stamp Duty:€3,650
- Selling Type:By Private Treaty
- BER No:110809613
- Energy Performance:248.94 kWh/m2/yr
About this property
Highlights
- Beautifully presented 3 bedroom mid terrace family home
- Spacious accommodation throughout
- South Facing back Garden
- Good commuter links to the city
- Within a short walk of local schools (Gaelscoil Mhic Ahmlaigh Knocknacarra National School & Cola
Description
A beautifully presented 3 bedroom mid terrace property set in a highly desirable development located to the west of Galway with South facing garden. Gort Greine is a lovely family friendly development located close to UHG, NUI Galway, Millers Lane playing fields and Knocknacarra shopping centre.This lovely well maintained family home has spacious airy accommodation, 3 well proportioned bedrooms, large south facing back garden which is not overlooked and benefits from a patio.The property is in excellent condition throughout and would make a perfect investment or family home. Accommodation Wooden front door leading into hallway with double glazed windows to side. Hallway - 14'0" (4.27m) x 5'9" (1.75m) (N) with tiled flooring throughout, coving, carpeted stairs rising to first floor, understairs storage cupboard, telephone point, doors leading into living room and kitchen. Living Room - 13'8" (4.17m) x 10'7" (3.23m) (N) a spacious room with solid fuel stove, set on a slate hearth, built-in shelving and double doors leading into kitchen/dining room. Kitchen / Dining Room - 17'0" (5.18m) x 13'3" (4.04m) (S) with tiled flooring throughout, double glazed sliding doors giving access to rear garden. The kitchen comprises of a matching range of wall mounted and base units with tiled splash back, fridge freezer, built-in oven with four ring hob above and extractor, dishwasher, coving and doors leading to rear utility room. Utility Room - 6'5" (1.96m) x 6'5" (1.96m) (W) space and plumbing for washing machine and tumble dryer (appliances included), tiled flooring throughout, wooden double glazed door giving access to rear garden, main electric fuse box and door leading to cloakroom. Cloakroom - 4'2" (1.27m) x 2'10" (0.86m) (W) with tiled flooring throughout, low level WC, wash hand basin and sink. From landing stairs rising to first floor. Landing - 9'4" (2.84m) x 6'2" (1.88m) with wooden flooring throughout, doors to 3-bedrooms, bathroom and a hot press which has shelving and a factory lagged tank.. Bedroom 1 - 11'0" (3.35m) x 10'5" (3.18m) (S) with wooden flooring throughout, views over rear garden and football pitch, door leading to ensuite. En Suite - 7'9" (2.36m) x 2'10" (0.86m) (W) with tiled flooring throughout and part tiled walls, low level WC, wash hand basin, wall mounted shower with tiled walls and shower screen. Bedroom 2 - 13'6" (4.11m) x 9'2" (2.79m) (N) with wooden flooring throughout, built-in wardrobes, and wall mounted shelving. Bedroom 3 - 10'1" (3.07m) x 7'6" (2.29m) (N) with wooden flooring throughout, built-in wardrobes. Bathroom - 6'0" (1.83m) x 5'8" (1.73m) (S) with tiled flooring throughout, part tiled walls, bath with panelled surround, wash hand basin, tiled splash back and wall mounted mirror, shaver light, low level WC and extractor fan. Outside to the front of the property there is off-road parking. The rear garden is fully enclosed with an attractive south facing patio area, the remaining gardens are laid to lawn. Rental options The property was last rented in July 2024 with notice given to the tenants to vacate. Note: Please note we have not tested any apparatus, fixtures, fittings, or services. Interested parties must undertake their own investigation into the working order of these items. All measurements are approximate and photographs provided for guidance only. Property Reference :SPEN1062
The local area
The local area
Sold properties in this area
Stay informed with market trends
Local schools and transport

Learn more about what this area has to offer.
School Name | Distance | Pupils | |||
|---|---|---|---|---|---|
| School Name | Gaelscoil Mhic Amhlaigh | Distance | 210m | Pupils | 649 |
| School Name | Cuan Na Gaillimhe Community National School | Distance | 320m | Pupils | 111 |
| School Name | Knocknacarra Educate Together National School | Distance | 330m | Pupils | 205 |
School Name | Distance | Pupils | |||
|---|---|---|---|---|---|
| School Name | Ábalta Special School | Distance | 720m | Pupils | 24 |
| School Name | Knocknacarra National School | Distance | 760m | Pupils | 397 |
| School Name | Scoil Éinde Salthill | Distance | 1.1km | Pupils | 117 |
| School Name | Scoil Róis Primary School | Distance | 1.3km | Pupils | 315 |
| School Name | Scoil Aine Special School | Distance | 1.3km | Pupils | 35 |
| School Name | Scoil Íde | Distance | 1.4km | Pupils | 272 |
| School Name | Scoil Bhríde Shantalla | Distance | 1.4km | Pupils | 204 |
School Name | Distance | Pupils | |||
|---|---|---|---|---|---|
| School Name | Coláiste Éinde | Distance | 860m | Pupils | 806 |
| School Name | Salerno Secondary School | Distance | 1.1km | Pupils | 666 |
| School Name | Dominican College | Distance | 1.2km | Pupils | 601 |
School Name | Distance | Pupils | |||
|---|---|---|---|---|---|
| School Name | St. Mary's College | Distance | 1.7km | Pupils | 415 |
| School Name | Coláiste Muire Máthair | Distance | 1.9km | Pupils | 765 |
| School Name | Coláiste Na Coiribe | Distance | 2.1km | Pupils | 666 |
| School Name | Coláiste Iognáid S.j. | Distance | 2.1km | Pupils | 636 |
| School Name | Our Lady's College | Distance | 2.2km | Pupils | 249 |
| School Name | St Joseph's College | Distance | 2.3km | Pupils | 767 |
| School Name | Galway Community College | Distance | 4.1km | Pupils | 454 |
Type | Distance | Stop | Route | Destination | Provider | ||||||
|---|---|---|---|---|---|---|---|---|---|---|---|
| Type | Bus | Distance | 260m | Stop | Gateway Shopping Park | Route | 405 | Destination | Eyre Square | Provider | Bus Éireann |
| Type | Bus | Distance | 260m | Stop | Gateway Shopping Park | Route | 405 | Destination | Ballybane | Provider | Bus Éireann |
| Type | Bus | Distance | 260m | Stop | Gateway Shopping Park | Route | 405 | Destination | Rahoon | Provider | Bus Éireann |
Type | Distance | Stop | Route | Destination | Provider | ||||||
|---|---|---|---|---|---|---|---|---|---|---|---|
| Type | Bus | Distance | 260m | Stop | Gort Na Bró | Route | 412 | Destination | Eyre Square | Provider | City Direct |
| Type | Bus | Distance | 270m | Stop | Gort Na Bró | Route | 412 | Destination | Ros Ard | Provider | City Direct |
| Type | Bus | Distance | 280m | Stop | Gort Greine | Route | 411 | Destination | Tor Bui | Provider | City Direct |
| Type | Bus | Distance | 280m | Stop | Gort Greine | Route | 411 | Destination | Mount Prospect | Provider | City Direct |
| Type | Bus | Distance | 290m | Stop | Gort Greine | Route | 411 | Destination | Eyre Square | Provider | City Direct |
| Type | Bus | Distance | 350m | Stop | Rosan Glas | Route | 411 | Destination | Mount Prospect | Provider | City Direct |
| Type | Bus | Distance | 350m | Stop | Rosan Glas | Route | 411 | Destination | Tor Bui | Provider | City Direct |
Your Mortgage and Insurance Tools
Check off the steps to purchase your new home
Use our Buying Checklist to guide you through the whole home-buying journey.
Budget calculator
Calculate how much you can borrow and what you'll need to save
A closer look
BER Details
BER No: 110809613
Energy Performance Indicator: 248.94 kWh/m2/yr
Statistics
- 21/11/2025Entered
- 542Property Views
- 883
Potential views if upgraded to a Daft Advantage Ad
Learn How
Similar properties
€350,000
23a The Baily, Circular Road, Newcastle, Co. Galway, H91RXW33 Bed · 1 Bath · Terrace€375,000
Keeraun, Ballymoneen Road, Rahoon, Galway, H91P2CC3 Bed · 1 Bath · Detached€375,000
75 Corrib Park, Newcastle, Galway, H91C2HY3 Bed · 1 Bath · Terrace€380,000
22 Davis Road, Shantalla, Shantalla, Co. Galway, H91R2AY3 Bed · 1 Bath · Terrace
€395,000
38 Monalee Manor, Knocknacarra, Galway, H91P6WK3 Bed · 2 Bath · Semi-D€395,000
34 Bun Caise, Bishop O'Donnell Road, Rahoon, Co. Galway, H91CX5A4 Bed · 2 Bath · Semi-D€395,000
71 Monalee Heights, Knocknacarra, Co. Galway, H91E76E3 Bed · 2 Bath · Semi-D€395,000
44 Rosan Glas, Rahoon, Galway, H91C2XK3 Bed · 3 Bath · Terrace€395,000
88 Dangan Heights, Newcastle, Galway, H91VCV03 Bed · 2 Bath · Semi-D€395,000
8 Saint Joseph's Avenue, Henry Street, Galway City, H91TX0N3 Bed · 2 Bath · Terrace€415,000
99 Leargan,, Western Distributor Road,, Knocknacarra, Galway City, H91DY7C3 Bed · House€425,000
16 Tor Buí, Cappagh Road, Knocknacarra, Co. Galway, H91ND3C4 Bed · 3 Bath · Semi-D
Daft ID: 16438673

