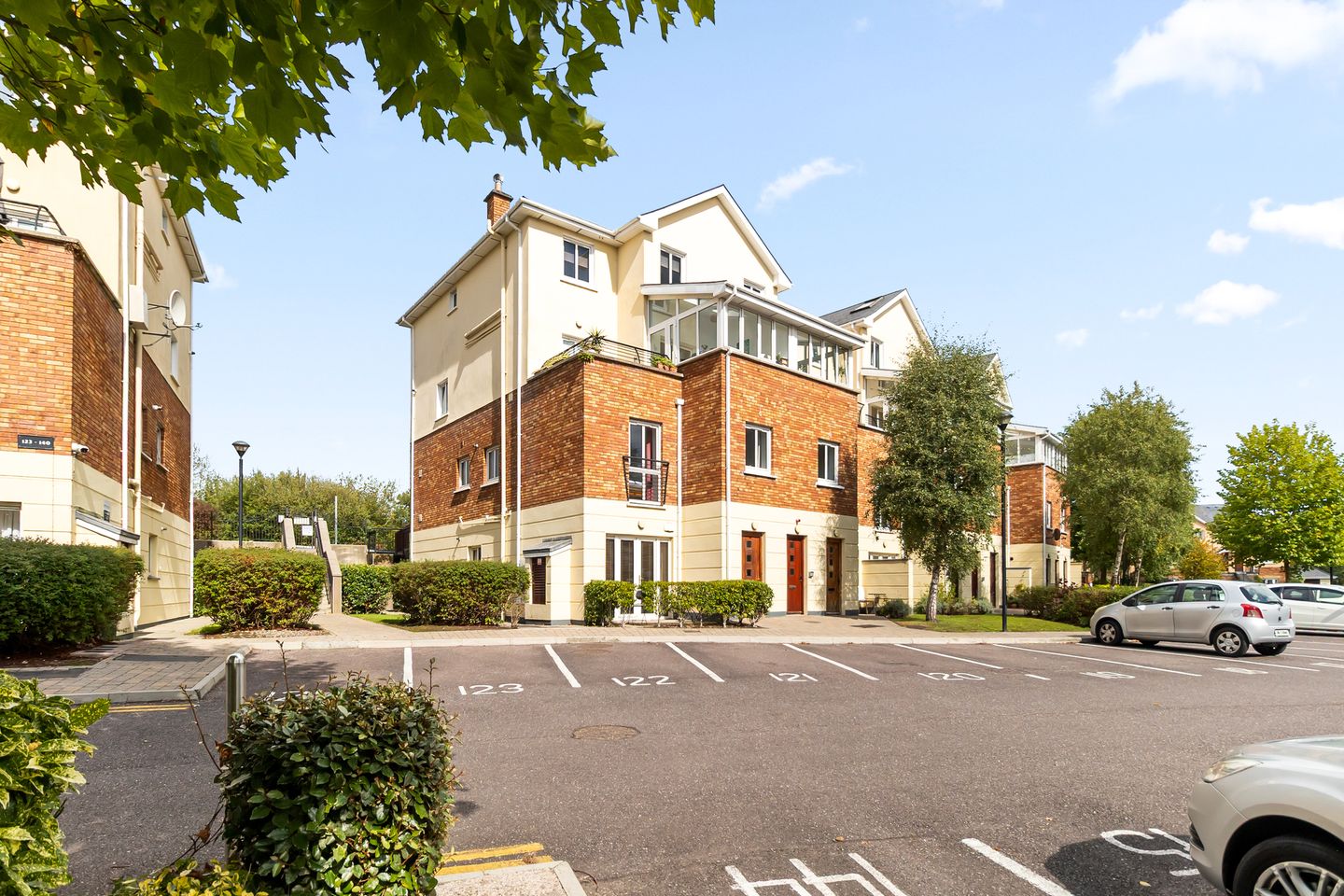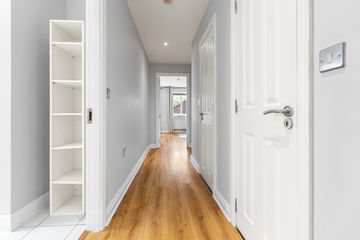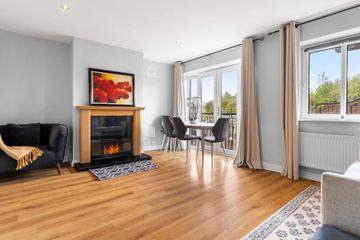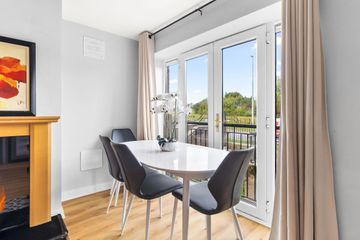



121 The Haven, Jacob's Island, Blackrock, Co. Cork, T12FX32
€265,000
- Price per m²:€4,193
- Estimated Stamp Duty:€2,650
- Selling Type:By Private Treaty
- BER No:105149876
- Energy Performance:116.62 kWh/m2/yr
About this property
Highlights
- Beautiful 2 Bed apartment with a B2 energy rating.
- Constructed in 2005
- PVC Double glazed windows throughout.
- Gas fired central heating.
- Floor Area more than 63.2m square feet in size.
Description
Michelle Kenneally of DNG Creedon Finn O’Connor Auctioneers is delighted to present this beautiful and spacious two-bedroom first floor apartment located in this highly sought after development in Jacobs Island.This superb property has been maintained to an excellent standard throughout and offers an ideal opportunity for those seeking a turnkey home in a Superb location. The apartment boasts an excellent B2 Building Energy Rating (BER), ensuring excellent energy efficiency and lower running costs as well as allowing you to obtain a green mortgage rate. Bright and spacious throughout, the property features a balcony in the open plan living space — allowing for plenty of natural light and outdoor space. Well-proportioned and ideally located, this home is sure to appeal to first-time buyers, investors, or those looking to downsize in comfort and style. The haven is a settled residential area, enjoying a highly sought-after position the property benefits from its convenient location just a 5-minute walk to Mahon Point Shopping Centre, 15 minutes from Cork city centre and with immediate access to the N40 road network and Jack Lynch Tunnel. There is also direct access to the Marina Loop Greenway allowing access to Blackrock, Cork City & Passage West. Accommodation Entrance Hallway (4.72m x 3.67m) Large bright hallway which is finished with laminate flooring and boasts convenient storage Living/Kitchen & Dining Room: (5.04m x 3.81m) This stunning open-plan space is elegantly finished with wood flooring. The bright and spacious living room features a stylish fireplace, with French doors that lead out to the balcony area The kitchen is beautifully designed with built-in units. Abundant natural light enhances the space with a window to the side of the property. Master Bedroom (4.87m x 2.72m) This double bedroom has laminate flooring, built-in wardrobes with a large window to the rear of the property. Bedroom Two (3.25m x 2.68m) This is a double bedroom with wooden laminate flooring and built in wardrobes with a window to the rear of the property. Main Bathroom (2.42m x 2.26m) The main bathroom is finished with tile flooring and boasts a large bath and shower overhead. Features Beautiful 2 Bed apartment with a B2 energy rating. Constructed in 2005. PVC Double glazed windows throughout. Gas fired central heating. Floor Area more than 63.2m square feet in size. Allocated car space. Ideal first-time buyer home. French doors. Excellent location close to all amenities. Private gated secure complex. DNG Creedon Finn O'Connor, for themselves and for the vendors or lessors of the property whose Agents they are, give notice that: (i) The particulars contained herein are set out as a general outline for the guidance of intending purchasers or tenants, and do not constitute any part of an offer or contract and are not in any way legally binding. (ii) All descriptions, dimensions, references to condition and necessary permissions for use and occupation, and other details are given in good faith and are believed to be correct, but any intending purchasers or tenants should not rely on them as statements or representations of fact but must satisfy themselves by inspection or otherwise as to the correctness of each of them. (iii) No person in the employment of DNG Michael Creedon has any authority to make or give representation or warranty whatever in relation to this development. (iv) The particulars contained herein are confidential and are given on the strict understanding that all negotiations shall be conducted through DNG Creedon Finn O'Connor. (v) DNG Creedon Finn O'Connor disclaims all liability and responsibility for any direct and/or indirect loss or damage which may be suffered by any recipient through relying on any particular contained in or omitted from the aforementioned particulars.
Standard features
The local area
The local area
Sold properties in this area
Stay informed with market trends
Local schools and transport
Learn more about what this area has to offer.
School Name | Distance | Pupils | |||
|---|---|---|---|---|---|
| School Name | Gaelscoil Mhachan | Distance | 1.2km | Pupils | 140 |
| School Name | Rochestown Community Special School | Distance | 1.4km | Pupils | 47 |
| School Name | Holy Cross National School | Distance | 1.4km | Pupils | 197 |
School Name | Distance | Pupils | |||
|---|---|---|---|---|---|
| School Name | Rochestown National School | Distance | 1.5km | Pupils | 465 |
| School Name | Scoil Ursula Blackrock | Distance | 1.9km | Pupils | 188 |
| School Name | St Michael's Blackrock | Distance | 2.2km | Pupils | 103 |
| School Name | Douglas Rochestown Educate Together National School | Distance | 2.3km | Pupils | 513 |
| School Name | Beaumont Boys National School | Distance | 2.3km | Pupils | 289 |
| School Name | Beaumont Girls National School | Distance | 2.3km | Pupils | 324 |
| School Name | St Mary's School Rochestown | Distance | 2.6km | Pupils | 81 |
School Name | Distance | Pupils | |||
|---|---|---|---|---|---|
| School Name | Nagle Community College | Distance | 1.1km | Pupils | 297 |
| School Name | Cork Educate Together Secondary School | Distance | 1.2km | Pupils | 409 |
| School Name | St Francis Capuchin College | Distance | 2.0km | Pupils | 777 |
School Name | Distance | Pupils | |||
|---|---|---|---|---|---|
| School Name | Ursuline College Blackrock | Distance | 2.0km | Pupils | 359 |
| School Name | Douglas Community School | Distance | 3.1km | Pupils | 562 |
| School Name | Regina Mundi College | Distance | 3.2km | Pupils | 562 |
| School Name | Ashton School | Distance | 4.0km | Pupils | 532 |
| School Name | Coláiste An Phiarsaigh | Distance | 4.0km | Pupils | 576 |
| School Name | St Peter's Community School | Distance | 4.3km | Pupils | 353 |
| School Name | Christ King Girls' Secondary School | Distance | 4.5km | Pupils | 703 |
Type | Distance | Stop | Route | Destination | Provider | ||||||
|---|---|---|---|---|---|---|---|---|---|---|---|
| Type | Bus | Distance | 150m | Stop | Jacob's Island | Route | 215 | Destination | Cloghroe | Provider | Bus Éireann |
| Type | Bus | Distance | 150m | Stop | Jacob's Island | Route | 215a | Destination | South Mall | Provider | Bus Éireann |
| Type | Bus | Distance | 150m | Stop | Jacob's Island | Route | 215 | Destination | St. Patrick Street | Provider | Bus Éireann |
Type | Distance | Stop | Route | Destination | Provider | ||||||
|---|---|---|---|---|---|---|---|---|---|---|---|
| Type | Bus | Distance | 160m | Stop | Jacob's Island | Route | 215a | Destination | Mahon Pt. | Provider | Bus Éireann |
| Type | Bus | Distance | 160m | Stop | Jacob's Island | Route | 215 | Destination | Mahon Pt. S.c. | Provider | Bus Éireann |
| Type | Bus | Distance | 380m | Stop | The Sanctuary | Route | 215a | Destination | South Mall | Provider | Bus Éireann |
| Type | Bus | Distance | 380m | Stop | The Sanctuary | Route | 215 | Destination | Mahon Pt. S.c. | Provider | Bus Éireann |
| Type | Bus | Distance | 380m | Stop | The Sanctuary | Route | 215 | Destination | Cloghroe | Provider | Bus Éireann |
| Type | Bus | Distance | 380m | Stop | The Sanctuary | Route | 215 | Destination | St. Patrick Street | Provider | Bus Éireann |
| Type | Bus | Distance | 380m | Stop | The Sanctuary | Route | 215a | Destination | Mahon Pt. | Provider | Bus Éireann |
Your Mortgage and Insurance Tools
Check off the steps to purchase your new home
Use our Buying Checklist to guide you through the whole home-buying journey.
Budget calculator
Calculate how much you can borrow and what you'll need to save
A closer look
BER Details
BER No: 105149876
Energy Performance Indicator: 116.62 kWh/m2/yr
Statistics
- 16/10/2025Entered
- 6,073Property Views
- 9,899
Potential views if upgraded to a Daft Advantage Ad
Learn How
Similar properties
€245,000
17 Annmount, Friars Walk, Turners Cross, Co. Cork, T12F68A2 Bed · 1 Bath · Terrace€245,000
16 Eden Court, Castle Road, Mahon, Co. Cork, T12H5XD2 Bed · 1 Bath · Bungalow€250,000
6 Woodland View, Old Youghal Road, Dillons Cross, Co. Cork, T23A2V03 Bed · 1 Bath · Terrace€255,000
43 Hibernian Buildings, Albert Road, Blackrock, Co. Cork, T12D5CW2 Bed · 1 Bath · Terrace
€255,000
Apartment 41, Knapp's Square , Carroll's Quay, Cork City, Co. Cork, T23FR982 Bed · 1 Bath · Apartment€265,000
29 Ashmount Mews, Silversprings, Tivoli, Co. Cork, T23X2232 Bed · 2 Bath · Apartment€265,000
Woodhurst, 12 Glen View Terrace, Ballyhooly Road, Cork City Centre, T23V8Y23 Bed · 1 Bath · Terrace€275,000
25 Lansdowne Court, Old Youghal Road, Cork City Centre, T23HDX63 Bed · 1 Bath · End of Terrace€275,000
3 Pinafore Villas, Military Road, St. Lukes, Co. Cork, T23XEP83 Bed · 2 Bath · End of Terrace€275,000
103 Evergreen Road, Cork, Cork City Centre, T12K24D2 Bed · 1 Bath · Terrace€275,000
9 South View,, Ballinlough Road,, Cork, T12D9N72 Bed · 1 Bath · Terrace€275,000
9 Elizabeth Terrace, Albert Road, Blackrock, Co. Cork, T12PTW22 Bed · 1 Bath · Terrace
Daft ID: 123261075

