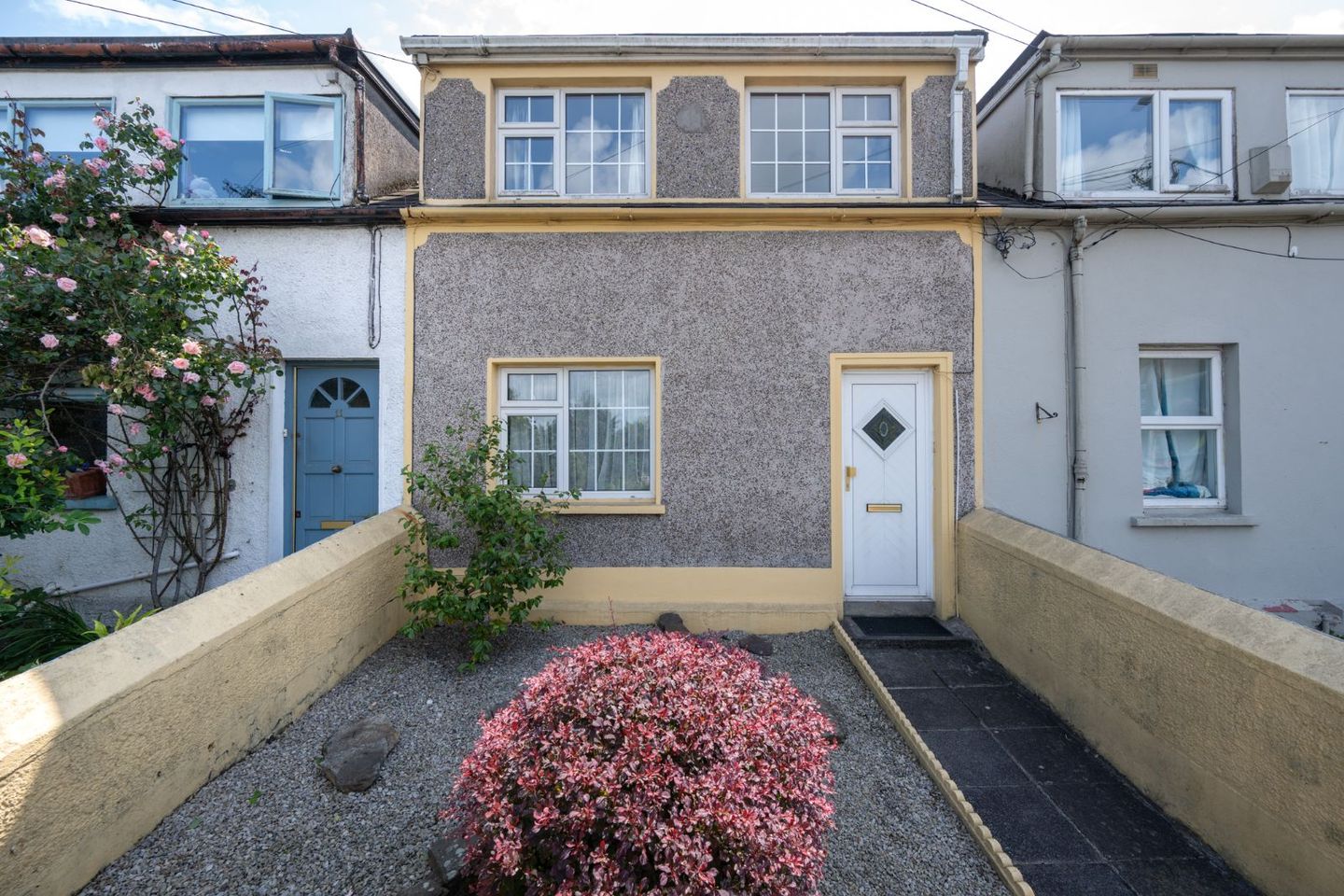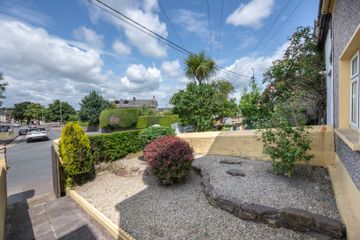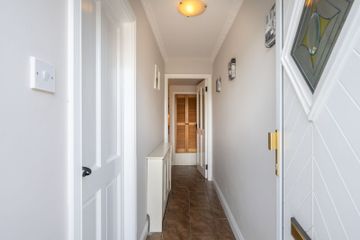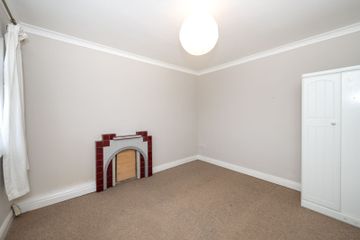



Woodhurst, 12 Glen View Terrace, Ballyhooly Road, Cork City Centre, T23V8Y2
€265,000
- Price per m²:€3,046
- Estimated Stamp Duty:€2,650
- Selling Type:By Private Treaty
- BER No:118614221
- Energy Performance:244.9 kWh/m2/yr
About this property
Highlights
- All mains services
- Gas fired central heating
- Prime Ballyhooley Road Location
- Spacious open– plan layout
- South facing private garden
Description
Welcome to this beautifully presented 3-bedroom terraced property ideally located on Ballyhooley Road, just a short stroll from the vibrant St. Luke's and within easy reach of Cork City Centre. This spacious home offers a perfect blend of character and modern living, featuring three well-proportioned bedrooms and two bathrooms. The front living room provides a cosy retreat, while the heart of the home lies in the impressive open-plan kitchen, living, and dining area to the rear. This light-filled space boasts a striking vaulted ceiling, creating a wonderful sense of space and style – perfect for entertaining or relaxed family living. The south-facing rear garden is a private suntrap, low-maintenance in design and complemented by a practical garden shed for additional storage. Offering comfort, convenience, and charm in one of Cork's most desirable residential areas, this property is ideal for families, first-time buyers, or those looking to downsize without compromising on location. ACCOMMODATION: Entrance Hall: 3.55m x 0.97m Welcoming hallway with access to all accommodation, benefits from tiled floor and decorative ceiling coving and storage closet. Living Room: 3.49m x 3.31m Spacious room overlooking the front garden with an open fireplace and decorative ceiling coving. Open Plan kitchen/Living/Dining 4.38m x 3.55m This inviting open-plan space begins with a comfortable living area, featuring a charming solid fuel-burning stove with a beautiful stone surround, that creates a warm and cosy atmosphere. The space flows effortlessly into the kitchen, which sits to the rear of the property and benefits from a striking vaulted ceiling, flooding the area with natural light. The fitted kitchen is well-equipped with a range of floor and eye-level units, offering excellent storage and functionality. Bathroom: 1.75m x 1.55m Comprising of three-piece suite and located in the back hallway, this room is fully tiled and has a shower cubicle with pump shower. Landing Access to bedroom accommodation. Bedroom 1: 3.48 m x 2.44m Spacious double bedroom overlooking the rear garden, benefits from built in wardrobes. En-suite Fully tiled room, comprising of three-piece suite with a shower cubicle that is fitted with an electrical shower. Bedroom 2: 3.49m x 3.34m Double bedroom overlooking the front garden with built in wardrobes. Bedroom 3: 2.62m x 1.90m Single bedroom overlooking the front garden, has built in wardrobe Garden The very private southerly aspect rear garden is tiered with beautiful stone steps and stone wall, the garden offers great low maintenance as it is laid with patio slabs. It benefits from a garden shed that offers storage. To the front there is a manicured lawn with mature shrubs.
The local area
The local area
Sold properties in this area
Stay informed with market trends
Local schools and transport

Learn more about what this area has to offer.
School Name | Distance | Pupils | |||
|---|---|---|---|---|---|
| School Name | St Patrick's Girls National School | Distance | 170m | Pupils | 134 |
| School Name | St Patrick's Boys' School | Distance | 250m | Pupils | 166 |
| School Name | S N Mharcuis B | Distance | 290m | Pupils | 88 |
School Name | Distance | Pupils | |||
|---|---|---|---|---|---|
| School Name | St Luke's Montenotte | Distance | 660m | Pupils | 94 |
| School Name | St Brendan's Girls National School | Distance | 720m | Pupils | 110 |
| School Name | Gaelscoil An Ghoirt Álainn | Distance | 860m | Pupils | 375 |
| School Name | Scoil Eanna | Distance | 1.1km | Pupils | 72 |
| School Name | Bonnington Special School | Distance | 1.1km | Pupils | 130 |
| School Name | St. Paul's School | Distance | 1.2km | Pupils | 92 |
| School Name | Scoil Oilibhéir | Distance | 1.4km | Pupils | 495 |
School Name | Distance | Pupils | |||
|---|---|---|---|---|---|
| School Name | St Patricks College | Distance | 170m | Pupils | 201 |
| School Name | Mayfield Community School | Distance | 790m | Pupils | 345 |
| School Name | Christian Brothers College | Distance | 1.2km | Pupils | 912 |
School Name | Distance | Pupils | |||
|---|---|---|---|---|---|
| School Name | St. Aidan's Community College | Distance | 1.4km | Pupils | 329 |
| School Name | St. Angela's College | Distance | 1.4km | Pupils | 608 |
| School Name | St Vincent's Secondary School | Distance | 1.7km | Pupils | 256 |
| School Name | Gaelcholáiste Mhuire | Distance | 1.8km | Pupils | 683 |
| School Name | North Monastery Secondary School | Distance | 1.8km | Pupils | 283 |
| School Name | Ashton School | Distance | 1.8km | Pupils | 532 |
| School Name | Cork College Of Commerce | Distance | 1.9km | Pupils | 27 |
Type | Distance | Stop | Route | Destination | Provider | ||||||
|---|---|---|---|---|---|---|---|---|---|---|---|
| Type | Bus | Distance | 50m | Stop | Dillon's Cross | Route | 208 | Destination | Lotabeg | Provider | Bus Éireann |
| Type | Bus | Distance | 50m | Stop | Dillon's Cross | Route | 209 | Destination | Lotamore | Provider | Bus Éireann |
| Type | Bus | Distance | 150m | Stop | Harrington Square | Route | 208 | Destination | Curraheen | Provider | Bus Éireann |
Type | Distance | Stop | Route | Destination | Provider | ||||||
|---|---|---|---|---|---|---|---|---|---|---|---|
| Type | Bus | Distance | 150m | Stop | Harrington Square | Route | 209 | Destination | St. Patrick Street | Provider | Bus Éireann |
| Type | Bus | Distance | 150m | Stop | Harrington Square | Route | 208 | Destination | Bishopstown Via Cuh | Provider | Bus Éireann |
| Type | Bus | Distance | 150m | Stop | Harrington Square | Route | 207 | Destination | St. Patrick Street | Provider | Bus Éireann |
| Type | Bus | Distance | 150m | Stop | Harrington Square | Route | 207a | Destination | Merchants Quay | Provider | Bus Éireann |
| Type | Bus | Distance | 150m | Stop | Harrington Square | Route | 208 | Destination | St. Patrick Street | Provider | Bus Éireann |
| Type | Bus | Distance | 150m | Stop | Harrington Square | Route | 248 | Destination | Cork | Provider | Bus Éireann |
| Type | Bus | Distance | 150m | Stop | Harrington Square | Route | 207 | Destination | Donnybrook | Provider | Bus Éireann |
Your Mortgage and Insurance Tools
Check off the steps to purchase your new home
Use our Buying Checklist to guide you through the whole home-buying journey.
Budget calculator
Calculate how much you can borrow and what you'll need to save
BER Details
BER No: 118614221
Energy Performance Indicator: 244.9 kWh/m2/yr
Statistics
- 27/08/2025Entered
- 14,473Property Views
- 23,591
Potential views if upgraded to a Daft Advantage Ad
Learn How
Daft ID: 16271785

