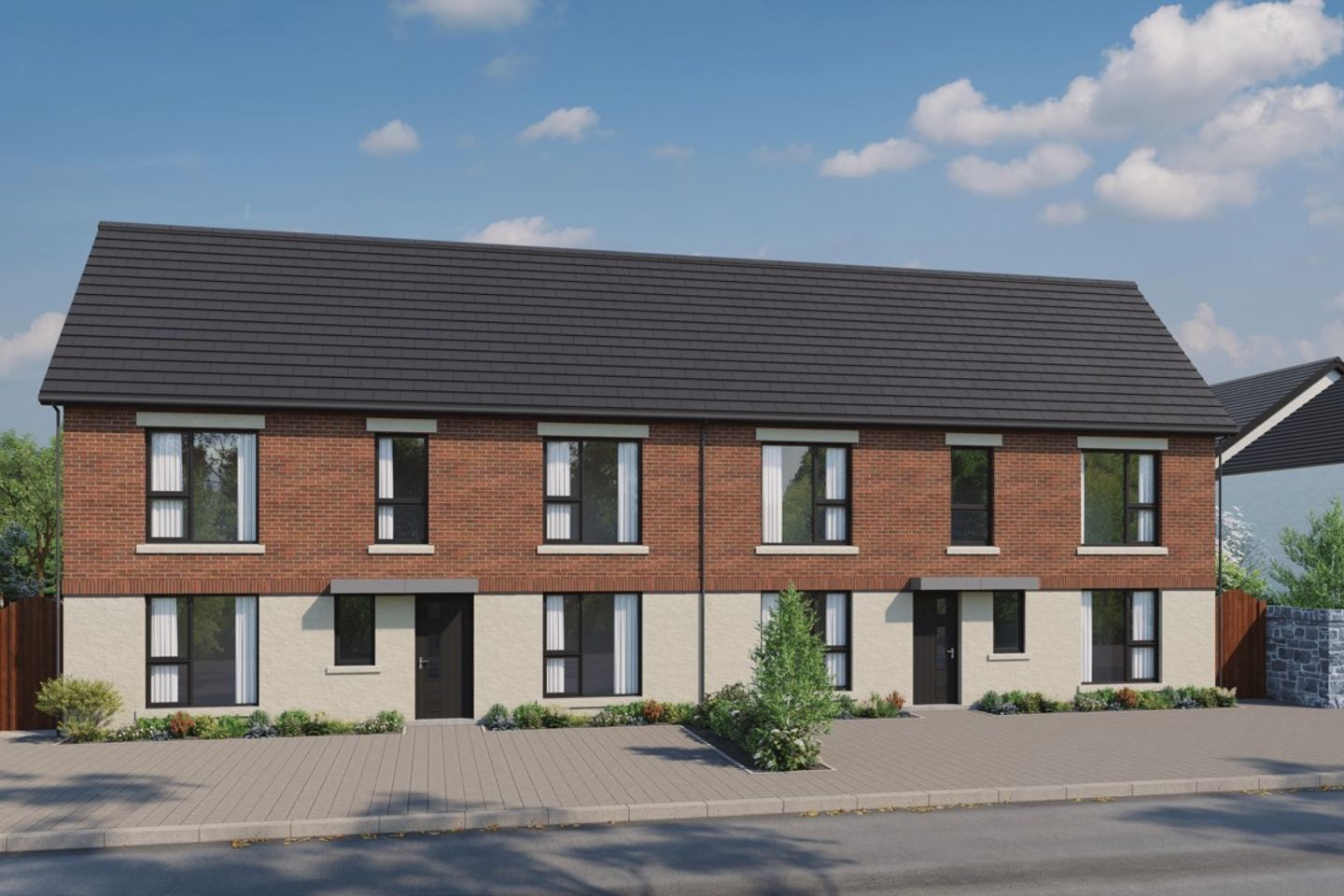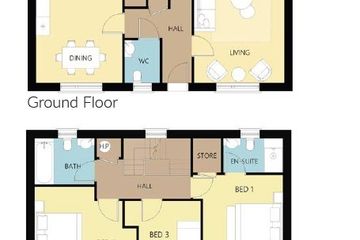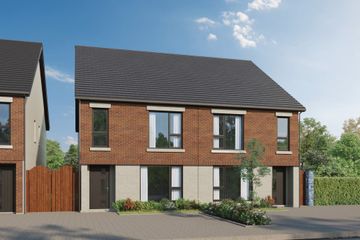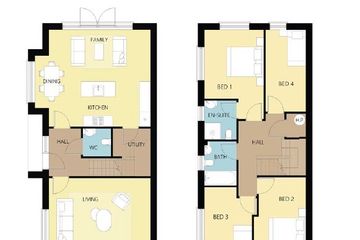



An Móinéar Buí, Claregalway, Claregalway, Co. Galway
Stylish Modern Homes - Picturesque Claregalway
- Units in this development:2

2 Property Types in this Development

€469,500
3 Bed3 BathSemi-D
New Homes

€499,999
4 Bed3 BathSemi-D
New Homes
About this development
Highlights
- Highly efficient air to water heat pump system with zoned heating controls, thermostat controls and time clock.
- Pressurised internal water system.
- Interior designed kitchen comprises of timber structure, painted wooden doors, laminated worktops with option to upgrade to Natural Stone / Quartz.
- Provision for cooker, oven, fridge, dishwasher and other appliances (by others).
- Tiling to kitchen floor, main bathroom, en suite and ground floor WC.
Description
AN MÓINÉAR BUÍ, CLAREGALWAY, CO GALWAY TWO UNITS REMAIN IRISH LANGUAGE ENUREMENT CLAUSE APPLIES TO BOTH UNITS THE ELM - TYPE C @ €469,500 (1 Unit - No 60) 3 bed semi detached - 112.28 sqm/1209 sqft THE OAK - TYPE A @ €499,999 (1 Unit - No 15) 4 bed semi detached - 135.07 sqm / 1454 sqft O'Malley Construction Group are delighted to bring to the market their latest development based in the picturesque Claregalway village which is home to a wealth of natural and historical attractions. An Móinéar Buí is in the heart of Claregalway just of the R381, giving access to the local, county and national road network. Claregalway, or Baile Chláir na Gaillimhe, is a Gaeltacht village only 10 km north of Galway city. Founded on the banks of the River Clare, the village has an ancient heritage stretching back over a thousand years. An Móinéar Buí is has a wealth of local amenities on it's doorstep including junior and senior schools including Coláiste Bhaile Chláir, Gyms, Supermarkets, Claregalway GAA, handball and basketball clubs, along with the local community centre. An Móinéar Buí offer a stylish modern range of spacious 3 and 4 bedroom houses within walking distance to the local primary and secondary schools and a variety of local facilities turning the village into a genuine destination and providing an opportunity for families to prosper together. Each house is architectural designed to a high level of specification and finishings. Internally the houses are luxurious, bright, with modern fitted kitchens, ample storage, and elegant, spacious living rooms. These homes are comfortable, contemporary, and simple to maintain thanks to energy-efficient features. Homeowners will also benefit from a green communal area with playground. THE ELM - TYPE C @ €469,500 (1 Unit - No 60) 3 bed semi detached - 112.28 sqm/1209 sqft Designed to provide optimum living space in this beautiful 3 bedroomed house. These houses offer an exceptional sense of space thanks to their intelligent layout. There is a large kitchen/dining area on the ground floor while upstairs you will find three bedrooms, one of which is en-suite. This is a modern home with a private back garden accessible through patio doors. Ample storage and downstairs W.C making this house a perfect family home. THE OAK - TYPE A @ €499,999 (1 Unit - No 15) 4 bed semi detached - 135.07 sqm / 1454 sqft An impressively large four bedroomed home combining the best of privacy and style. Large master bedroom with en-suite plus a spacious family bathroom on the first floor. This house can easily cater to growing families. On the ground floor the generous dimensions of this property are immediately apparent thanks to the large open plan kitchen, dining and family room. There is also an impressive living room to the front of the house. HIGHLIGHTS Highly efficient air to water heat pump system with zoned heating controls, thermostat controls and time clock. Pressurised internal water system. Interior designed kitchen comprises of timber structure, painted wooden doors, laminated worktops with option to upgrade to Natural Stone / Quartz. Provision for cooker, oven, fridge, dishwasher and other appliances (by others). Tiling to kitchen floor, main bathroom, en suite and ground floor WC. Air quality provided by demand controlled mechanical extract ventilation system with relative humidity sensor. INTERNAL FINISHES: Internal walls plastered and painted. Solid Concrete flooring to the first floor. Concrete stairs Thermostatically controlled underfloor heating on the ground floor. Fully pressurised system. Generous electrical specification. All houses have ducting for future installation of car charging point. (E.V) High performance BSI-certified double glazed windows, argon-filled for improved thermal performance. "Palladio" insulated front door with multipoint locking system. Down lighters to selected rooms. Each home is wired and ready for connection to Eir. EXTERNAL FINISHES: Solid block wall construction with brick elevations, painted nap plaster, all detailed to Architect Design. External walls plastered and dashed with natural stone chip. EV charging points available to communal parking areas. Paved driveway with space for two cars, where applicable. Paved patio area to rear garden with external water tap. Rear garden levelled and seeded with concrete post and panel fencing to side boundaries. External lights front & rear. Common areas per landscape Design and designated play areas equipped and provided. A Property Management Company has been appointed to manage all common areas, and each homeowner will become a member of the Owner's Management Company. Keep up to-date with NEW PROPERTIES by registering your details on our database For Further details please contact our office on 091-564212 OFFICE OPENING HOURS - MON TO FRI 9AM TO 5:30PM Properties can be viewed on our website www.odj.ie NOTE: These particulars are not to be considered a formal offer. They are for information only and give a general idea of the property. They are not to be taken as forming any part of a resulting contract, nor to be relied upon as statements or representations of fact. Whilst every care is taken in their preparation, neither O'Donnellan & Joyce Auctioneers nor the vendor accept any liability as to their accuracy. Intending purchasers must satisfy themselves by personal inspection or otherwise as to the correctness of these particulars. No person in the employment of O'Donnellan & Joyce Auctioneers has any authority to make or give any representation or warranty whatever in relation to this property.
The local area
The local area
Sold properties in this area
Stay informed with market trends
Local schools and transport
Learn more about what this area has to offer.
School Name | Distance | Pupils | |||
|---|---|---|---|---|---|
| School Name | Claregalway National School | Distance | 250m | Pupils | 313 |
| School Name | Claregalway Educate Together | Distance | 790m | Pupils | 220 |
| School Name | Bawnmore National School | Distance | 4.0km | Pupils | 109 |
School Name | Distance | Pupils | |||
|---|---|---|---|---|---|
| School Name | Caremore National School | Distance | 4.0km | Pupils | 174 |
| School Name | Lackagh National School | Distance | 5.0km | Pupils | 234 |
| School Name | Brierhill National School | Distance | 5.6km | Pupils | 241 |
| School Name | Castlegar National School | Distance | 6.5km | Pupils | 82 |
| School Name | Merlin Woods Primary School | Distance | 6.8km | Pupils | 383 |
| School Name | Corrandulla National School | Distance | 7.0km | Pupils | 284 |
| School Name | Coolarne National School | Distance | 7.9km | Pupils | 74 |
School Name | Distance | Pupils | |||
|---|---|---|---|---|---|
| School Name | Coláiste Bhaile Chláir | Distance | 930m | Pupils | 1315 |
| School Name | Coláiste Mhuirlinne/merlin College | Distance | 6.8km | Pupils | 725 |
| School Name | Galway Educate Together Secondary School | Distance | 8.2km | Pupils | 350 |
School Name | Distance | Pupils | |||
|---|---|---|---|---|---|
| School Name | Calasanctius College | Distance | 8.2km | Pupils | 925 |
| School Name | Galway Community College | Distance | 8.6km | Pupils | 454 |
| School Name | Our Lady's College | Distance | 10.6km | Pupils | 249 |
| School Name | St Joseph's College | Distance | 10.6km | Pupils | 767 |
| School Name | Coláiste Iognáid S.j. | Distance | 11.0km | Pupils | 636 |
| School Name | Coláiste Muire Máthair | Distance | 11.1km | Pupils | 765 |
| School Name | St. Mary's College | Distance | 11.2km | Pupils | 415 |
Type | Distance | Stop | Route | Destination | Provider | ||||||
|---|---|---|---|---|---|---|---|---|---|---|---|
| Type | Bus | Distance | 390m | Stop | Baile Chláir | Route | 52 | Destination | Galway | Provider | Bus Éireann |
| Type | Bus | Distance | 390m | Stop | Baile Chláir | Route | 427 | Destination | Nuig Main Gate, Stop 523031 | Provider | Burkesbus |
| Type | Bus | Distance | 390m | Stop | Baile Chláir | Route | 429 | Destination | Galway | Provider | Bus Éireann |
Type | Distance | Stop | Route | Destination | Provider | ||||||
|---|---|---|---|---|---|---|---|---|---|---|---|
| Type | Bus | Distance | 390m | Stop | Baile Chláir | Route | 417 | Destination | Galway | Provider | Bus Éireann |
| Type | Bus | Distance | 390m | Stop | Baile Chláir | Route | 435 | Destination | Nuig Main Gate, Stop 523031 | Provider | Burkesbus |
| Type | Bus | Distance | 390m | Stop | Baile Chláir | Route | 427 | Destination | Eyre Square | Provider | Burkesbus |
| Type | Bus | Distance | 390m | Stop | Baile Chláir | Route | 428 | Destination | Eyre Square | Provider | Burkesbus |
| Type | Bus | Distance | 390m | Stop | Baile Chláir | Route | 425 | Destination | Galway | Provider | Bus Éireann |
| Type | Bus | Distance | 390m | Stop | Baile Chláir | Route | Ng05 | Destination | Liosban Industrial Estate | Provider | Westlink Coaches |
| Type | Bus | Distance | 390m | Stop | Baile Chláir | Route | 64 | Destination | Galway | Provider | Bus Éireann |
Your Mortgage and Insurance Tools
Check off the steps to purchase your new home
Use our Buying Checklist to guide you through the whole home-buying journey.
Budget calculator
Calculate how much you can borrow and what you'll need to save
BER Details
Statistics
- 15/07/2025Entered
- 14,603Property Views
Daft ID: 922371777
