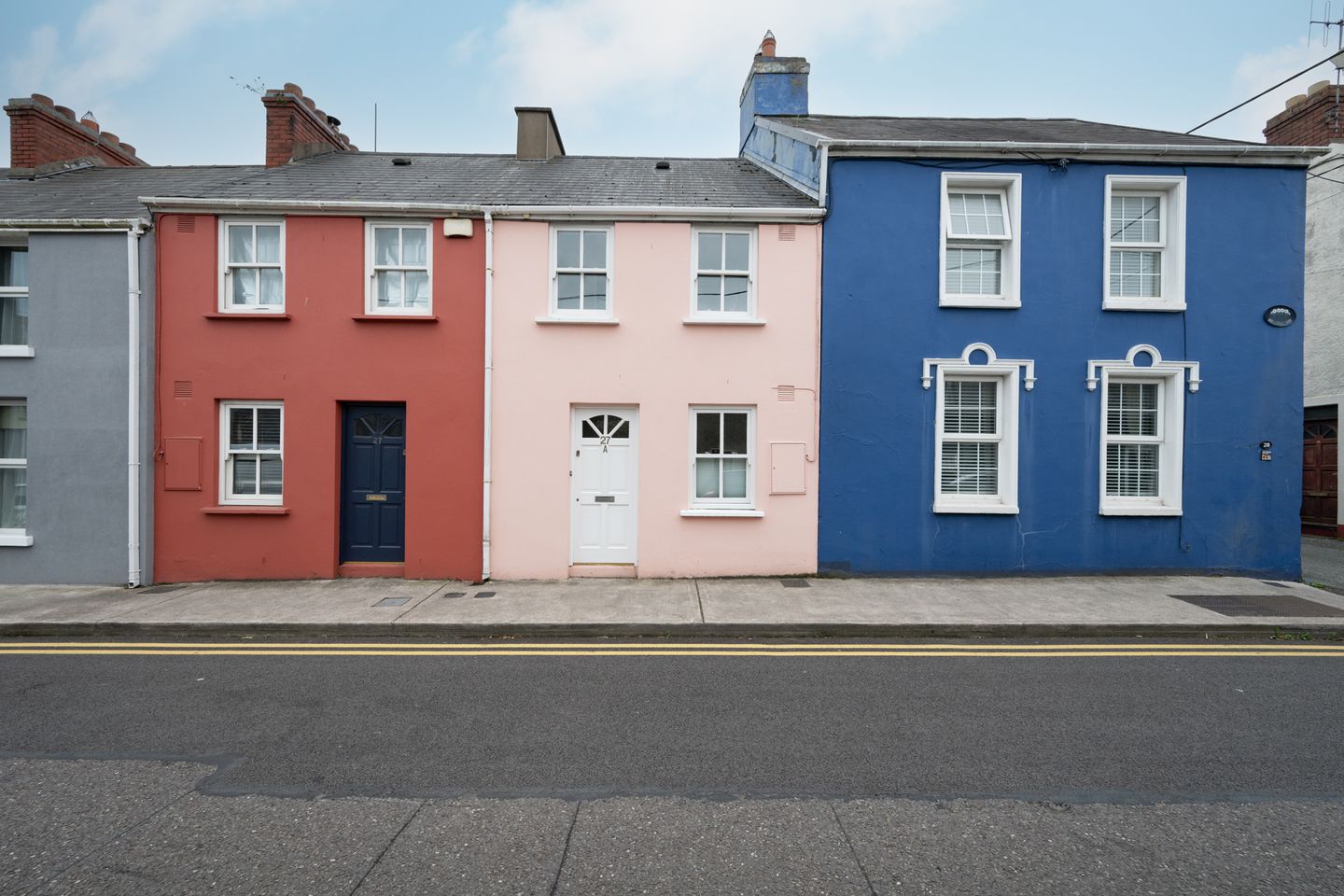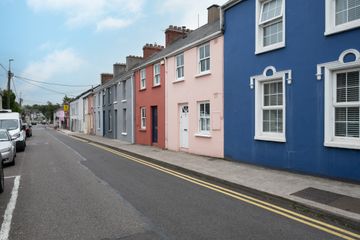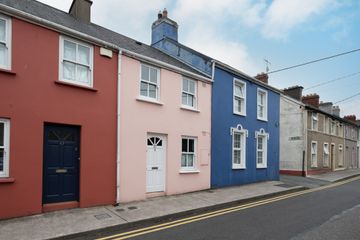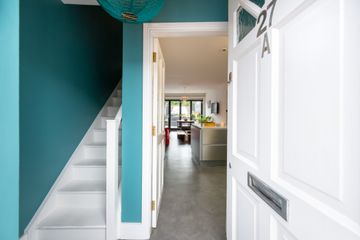



No 27A, High Street , Cork, Co. Cork, T12P2PP
€350,000
- Price per m²:€5,935
- Estimated Stamp Duty:€3,500
- Selling Type:By Private Treaty
- BER No:118716851
- Energy Performance:189.78 kWh/m2/yr
About this property
Highlights
- Highly Convenient Central Location.
- Modern Timber frame Construction, built c. 2001.
- Bright South Facing Aspect.
- Elegant Interior Finish Throughout.
- Enclosed Off Street Parking to Rear.
Description
Situated minutes from the heart of Cork City Centre, this beautifully presented two-bedroom mid-terrace home offers the perfect blend of convenience, comfort, and contemporary style. Built c. 2001, No 27A enjoys a mature residential setting immediate to a host of amenities such as shops, hospitals, cafes, restaurants, bus stops, and bars. Stepping inside, its interior is both modern and sleek and offers a refined elegance throughout. Its open plan ground floor is ideal for modern day living whilst its upstairs provides two generous bedrooms complemented by a recently redecorated bathroom with contemporary fixtures and finish. Outside, its rear access and parking area for one car, this along with its south facing private patio area complements the property and combines to offer one an ideal inner city residence. Accommodation : Entrance Hall Marley Flooring. Kitchen/Dining/Living Area 9.59m x 3.70m 31.46ft x 12.14ft Marley Flooring throughout. Fitted Floor and Eye Level Units. Feature Quartz Work Top and Splash Back border. Understairs Storage Units, Hot Press (Lagged and Shelved), Bright South Facing Lounge Area with Bio Fold Door to Rear Patio and car Parking Area. Fitted Blinds. Stairs and Landing Painted Stair Well, Laminate Timber Flooring in Landing Area. Bedroom 1 2.17m x 3.70m 7.12ft x 12.14ft Laminate Flooring, Built in Wardrobes, Fitted Blinds. Bedroom 2 2.42m x 3.30m 7.94ft x 10.83ft Fitted Laminate Flooring, Built in Wardrobe, Fitted Blinds. Bathroom Fully Tiled Floor and Wall Surround. Fitted Wash Hand Basin, WC and Shower Unit. Outside : This property enjoys the benefit of a private patio area accessed directly from the lounge area. Its tiled flooring and painted benches make this an ideal oasis from ones busy lifestyle. In addition, its rear entrance allows for one car parking space to the rear of the residence. Services : Mains Water Mains Sewage Electricity Connection Broadband Connection. Refuse Connection. Directions : From South Mall, turn right onto Anglesea Street and proceed straight to pass Garda Station on left. Continue straight and pass through three sets of traffic lights and pass Paddy The Farmers Pub on left. Continue uphill on Southern Road and upon reaching traffic Lights, take a hard right turn onto High Street. Continue straight for c 130 m and property is on left hand side. The property is located just minutes from bus stops which serve a number of Bus Routes to and from Cork City center and Douglas areas. DIRECTIONS: T12 P2PP
The local area
The local area
Sold properties in this area
Stay informed with market trends
Local schools and transport
Learn more about what this area has to offer.
School Name | Distance | Pupils | |||
|---|---|---|---|---|---|
| School Name | St Kevin's School | Distance | 310m | Pupils | 15 |
| School Name | Bunscoil Chriost Ri | Distance | 320m | Pupils | 479 |
| School Name | Ballinlough National School | Distance | 660m | Pupils | 227 |
School Name | Distance | Pupils | |||
|---|---|---|---|---|---|
| School Name | Scoil Aisling | Distance | 740m | Pupils | 36 |
| School Name | Greenmount Monastery National School | Distance | 1.1km | Pupils | 237 |
| School Name | Gaelscoil An Teaghlaigh Naofa | Distance | 1.1km | Pupils | 186 |
| School Name | St Anthony's National School | Distance | 1.2km | Pupils | 598 |
| School Name | St Maries Of The Isle | Distance | 1.2km | Pupils | 342 |
| School Name | Scoil Maria Assumpta | Distance | 1.4km | Pupils | 164 |
| School Name | Cork Educate Together National School | Distance | 1.4km | Pupils | 199 |
School Name | Distance | Pupils | |||
|---|---|---|---|---|---|
| School Name | Coláiste Chríost Rí | Distance | 110m | Pupils | 506 |
| School Name | Coláiste Daibhéid | Distance | 470m | Pupils | 183 |
| School Name | Coláiste Éamann Rís | Distance | 650m | Pupils | 760 |
School Name | Distance | Pupils | |||
|---|---|---|---|---|---|
| School Name | Cork College Of Commerce | Distance | 660m | Pupils | 27 |
| School Name | Christ King Girls' Secondary School | Distance | 720m | Pupils | 703 |
| School Name | Ashton School | Distance | 890m | Pupils | 532 |
| School Name | Scoil Mhuire | Distance | 1.3km | Pupils | 429 |
| School Name | St. Aloysius School | Distance | 1.4km | Pupils | 318 |
| School Name | St. Angela's College | Distance | 1.4km | Pupils | 608 |
| School Name | Presentation Brothers College | Distance | 1.6km | Pupils | 698 |
Type | Distance | Stop | Route | Destination | Provider | ||||||
|---|---|---|---|---|---|---|---|---|---|---|---|
| Type | Bus | Distance | 50m | Stop | Southern Road | Route | 207 | Destination | Ballyvolane | Provider | Bus Éireann |
| Type | Bus | Distance | 50m | Stop | Southern Road | Route | 215 | Destination | Cloghroe | Provider | Bus Éireann |
| Type | Bus | Distance | 50m | Stop | Southern Road | Route | 223x | Destination | South Mall | Provider | Bus Éireann |
Type | Distance | Stop | Route | Destination | Provider | ||||||
|---|---|---|---|---|---|---|---|---|---|---|---|
| Type | Bus | Distance | 50m | Stop | Southern Road | Route | 223 | Destination | Southside Orbital | Provider | Bus Éireann |
| Type | Bus | Distance | 50m | Stop | Southern Road | Route | 223 | Destination | South Mall | Provider | Bus Éireann |
| Type | Bus | Distance | 50m | Stop | Southern Road | Route | 207 | Destination | St. Patrick Street | Provider | Bus Éireann |
| Type | Bus | Distance | 50m | Stop | Southern Road | Route | 216 | Destination | University Hospital | Provider | Bus Éireann |
| Type | Bus | Distance | 50m | Stop | Southern Road | Route | 215 | Destination | St. Patrick Street | Provider | Bus Éireann |
| Type | Bus | Distance | 50m | Stop | Southern Road | Route | 220 | Destination | Ovens | Provider | Bus Éireann |
| Type | Bus | Distance | 180m | Stop | Southern Road | Route | 215 | Destination | Mahon Pt. S.c. | Provider | Bus Éireann |
Your Mortgage and Insurance Tools
Check off the steps to purchase your new home
Use our Buying Checklist to guide you through the whole home-buying journey.
Budget calculator
Calculate how much you can borrow and what you'll need to save
BER Details
BER No: 118716851
Energy Performance Indicator: 189.78 kWh/m2/yr
Statistics
- 15/10/2025Entered
- 6,933Property Views
- 11,301
Potential views if upgraded to a Daft Advantage Ad
Learn How
Daft ID: 123034970

