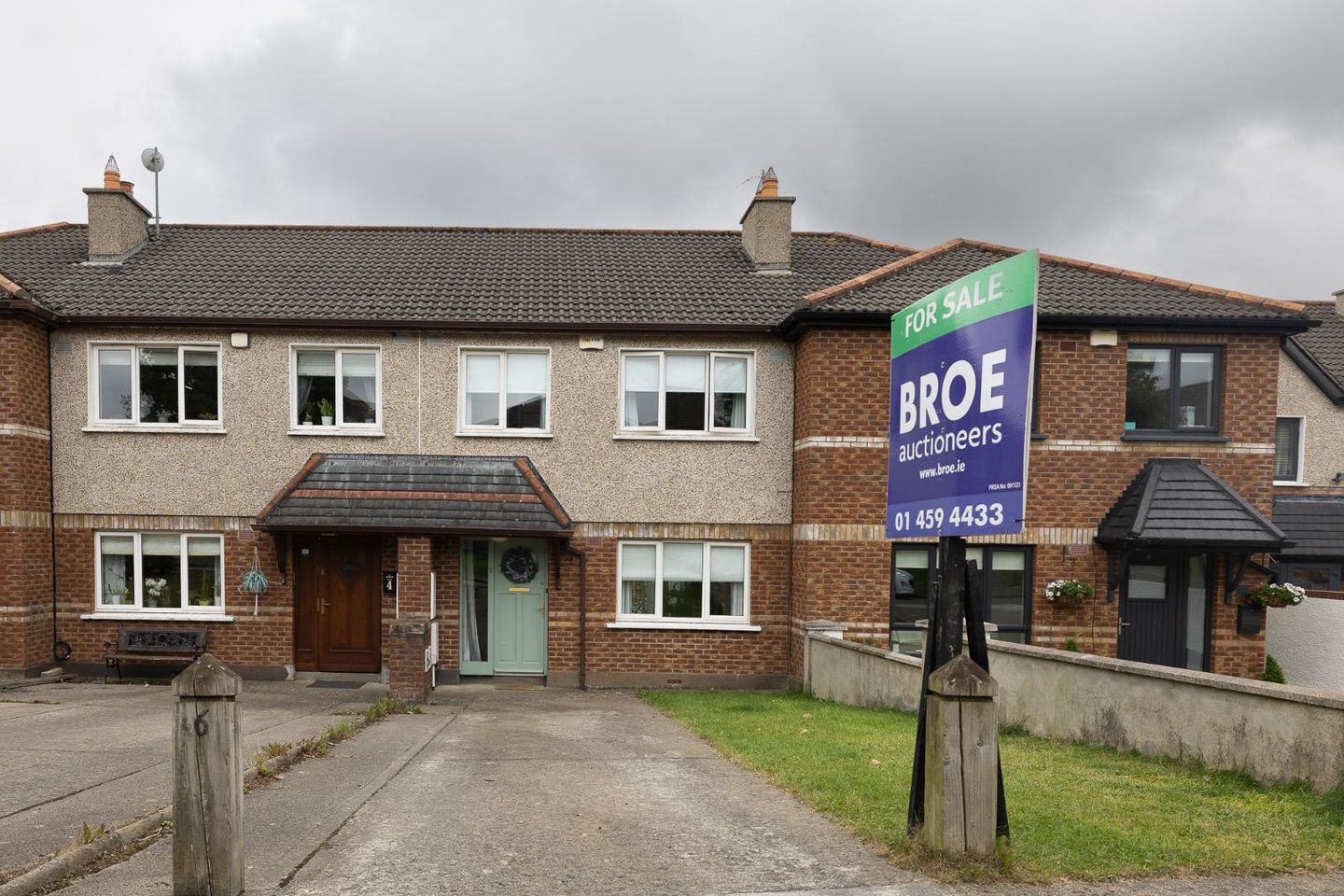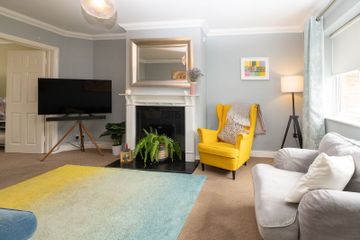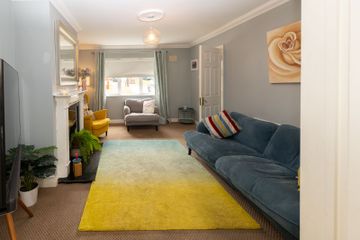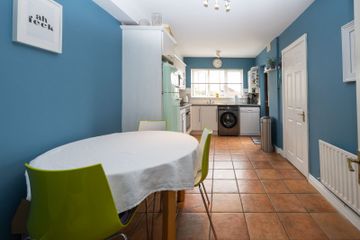



6 Ellensborough Grange, Kiltipper, Dublin 24, D24R7P8
€365,000
- Price per m²:€3,842
- Estimated Stamp Duty:€3,650
- Selling Type:By Private Treaty
- BER No:100168178
About this property
Highlights
- Gas heating.
- Double glazed windows throughout.
- Alarmed.
- Low maintenance east facing private garden.
- c.95 mtrs sq.
Description
BROE auctioneers are delighted to present this stunning family home located at 6 Ellensborough Grange. This impressive mid-terrace family home is nestled in a highly desirable, family-oriented neighborhood. The living accommodation spans approximately 95 square meters and includes a bright entrance hall, a guest W.C., a large lounge. Through double doors you lead onto the kitchen and dining room. On the first floor, you will find three generous bedrooms, including a master ensuite, as well as the main family bathroom. At the back of the property, there is an east-facing low-maintenance garden that is not directly overlooked, while the front offers ample off-street parking. Ellensborough has always been proven very popular location for purchasers. It is enviably positioned within easy reach of all essential amenities, including esteemed primary and secondary schools, extensive leisure and sports facilities, convenience stores, and The Square Shopping Centre. In terms of transport, numerous bus routes are available, and the M50 Motorway is just minutes away by car, providing easy access to all parts of the country. 6 Ellensborough Grange represents a fantastic opportunity for first-time buyers looking to enter the property market or for families looking to establish roots in a highly sought-after development. Early viewing is highly recommended to fully appreciate what this property has to offer. For more information or to register your interest, please contact Shauna O'Brien of BROE auctioneers today. Entrance Hall 4.90m x 1.76m Bright hallway to include wood flooring and alarm panel. Lounge 4.74m x 3.57m The spacious lounge features an elegant open fireplace,carpet flooring, a designated TV point, ceiling coving, double doors leading into dining room. Kitchen 5.52m x 2.67m Bright kitchen/dining room featuring an L-shaped kitchen. Opens onto a low-maintenance private rear garden, creating a perfect setting for outdoor relaxation and entertaining. Dinging room 2.63 x 3.57m To include carpet flooring, sliding doors onto the east facing garden. Guest W.C To include wood flooring. WHB and W.C. (1) Bedroom 3.25m x 3.58m Large bedroom with a wide range of built-in wardrobes, and carpet flooring. En suite 0.88m x 2.36m Partly tiled bathroom to include WHB, W.C and shower unit. (2) Bedroom 3.90m x 2.95m To include built in wardrobes and carpet flooring. (3) Bedroom 2.85m x 2.42m To include built in wardrobes and wood flooring. Bathroom 2.39m x 2.12m Main bathroom is partly tiled to include a Bath with Mira Elite shower, WHB and W.C & Lino flooring. Garden 11.26m x 5.77m The property features low-maintenance east-facing private garden. Please note any information, statement, description, quantity or measurement so given or contained in any such sales particulars, webpage, brochure, catalogue, email, letter, written valuations or hand out issued by or on behalf of BROE auctioneers are for illustration purposes only and are not to be taken as matters of fact. Any mistake, omission, inaccuracy or mis description given orally or contained in any sales particulars, webpage, brochure, catalogue, email, letter, written valuation or hand out issues by BROE auctioneers. Agents shall not give rise to any right of action, claim, entitlement or compensation against BROE auctioneers. Intending purchasers must satisfy themselves by carrying out their own independent due diligence, inspections or otherwise as to the correctness of any and all the information, statements, descriptions, quantity or measurements contained in any such sales particulars, webpage, brochure, catalogue, email, letter, written valuation or hand out issued by BROE auctioneers. The services, systems and appliances shown have not been tested and no warranty is made or given by BROE auctioneers as to their operability or efficiency.
Standard features
The local area
The local area
Sold properties in this area
Stay informed with market trends
Local schools and transport

Learn more about what this area has to offer.
School Name | Distance | Pupils | |||
|---|---|---|---|---|---|
| School Name | St Martin De Porres National School | Distance | 970m | Pupils | 394 |
| School Name | Sacred Heart Jns | Distance | 1.3km | Pupils | 179 |
| School Name | Sacred Heart Sns | Distance | 1.3km | Pupils | 209 |
School Name | Distance | Pupils | |||
|---|---|---|---|---|---|
| School Name | Scoil Maelruain Junior | Distance | 1.4km | Pupils | 379 |
| School Name | Scoil Maelruain Senior | Distance | 1.4km | Pupils | 388 |
| School Name | Knockmore Junior | Distance | 1.6km | Pupils | 151 |
| School Name | Scoil Cnoc Mhuire Sin | Distance | 1.6km | Pupils | 146 |
| School Name | Scoil Chaitlin Maude | Distance | 1.7km | Pupils | 300 |
| School Name | Ballycragh National School | Distance | 1.8km | Pupils | 544 |
| School Name | Tallaght Community National School | Distance | 2.2km | Pupils | 142 |
School Name | Distance | Pupils | |||
|---|---|---|---|---|---|
| School Name | Old Bawn Community School | Distance | 1.9km | Pupils | 1032 |
| School Name | Killinarden Community School | Distance | 1.9km | Pupils | 508 |
| School Name | Firhouse Community College | Distance | 1.9km | Pupils | 824 |
School Name | Distance | Pupils | |||
|---|---|---|---|---|---|
| School Name | Firhouse Educate Together Secondary School | Distance | 2.6km | Pupils | 381 |
| School Name | Mount Seskin Community College | Distance | 2.8km | Pupils | 327 |
| School Name | St Marks Community School | Distance | 3.0km | Pupils | 924 |
| School Name | St Aidan's Community School | Distance | 3.5km | Pupils | 561 |
| School Name | Tallaght Community School | Distance | 3.9km | Pupils | 828 |
| School Name | St Colmcilles Community School | Distance | 4.1km | Pupils | 725 |
| School Name | Coláiste De Híde | Distance | 4.2km | Pupils | 267 |
Type | Distance | Stop | Route | Destination | Provider | ||||||
|---|---|---|---|---|---|---|---|---|---|---|---|
| Type | Bus | Distance | 500m | Stop | Marlfield | Route | 77x | Destination | Ucd | Provider | Dublin Bus |
| Type | Bus | Distance | 500m | Stop | Marlfield | Route | 49n | Destination | Tallaght | Provider | Nitelink, Dublin Bus |
| Type | Bus | Distance | 500m | Stop | Marlfield | Route | 54a | Destination | Kiltipper | Provider | Dublin Bus |
Type | Distance | Stop | Route | Destination | Provider | ||||||
|---|---|---|---|---|---|---|---|---|---|---|---|
| Type | Bus | Distance | 500m | Stop | Marlfield | Route | 49n | Destination | Tallaght | Provider | Nitelink, Dublin Bus |
| Type | Bus | Distance | 500m | Stop | Marlfield | Route | 54a | Destination | Pearse St | Provider | Dublin Bus |
| Type | Bus | Distance | 500m | Stop | Marlfield | Route | 77x | Destination | Ucd | Provider | Dublin Bus |
| Type | Bus | Distance | 850m | Stop | St. Anne's Church | Route | Sd3 | Destination | Tallaght | Provider | Tfi Local Link Kildare South Dublin |
| Type | Bus | Distance | 860m | Stop | St. Anne's Church | Route | Sd3 | Destination | Bohernabreena | Provider | Tfi Local Link Kildare South Dublin |
| Type | Bus | Distance | 940m | Stop | Donomore Crescent | Route | 65b | Destination | Poolbeg St | Provider | Dublin Bus |
| Type | Bus | Distance | 940m | Stop | Donomore Crescent | Route | 77a | Destination | Ringsend Road | Provider | Dublin Bus |
Your Mortgage and Insurance Tools
Check off the steps to purchase your new home
Use our Buying Checklist to guide you through the whole home-buying journey.
Budget calculator
Calculate how much you can borrow and what you'll need to save
A closer look
BER Details
BER No: 100168178
Statistics
- 20/08/2025Entered
- 7,857Property Views
- 12,807
Potential views if upgraded to a Daft Advantage Ad
Learn How
Similar properties
€349,000
87 The Wood, Millbrook Lawns, Oldbawn, Dublin 24, D24DCD03 Bed · 1 Bath · Terrace€350,000
20 Allenton Crescent, Dublin 24, Firhouse, Dublin 24, D24V6TT3 Bed · 1 Bath · Terrace€375,000
53 Ellensborough Lodge, Dublin 24, Kiltipper, Dublin 24, D24XY0T3 Bed · 3 Bath · End of Terrace€395,000
52 Heatherview Drive, Dublin 24, Aylesbury, Dublin 24, D24YAT83 Bed · 1 Bath · Semi-D
€395,000
12 Brookdale, Old Bawn, Tallaght, Dublin 243 Bed · 1 Bath · Semi-D€395,000
35 Carrigmore Drive, Aylesbury, Tallaght, Dublin 243 Bed · 1 Bath · Semi-D€395,000
60 The Wood, Millbrook Lawns, Oldbawn, Dublin 24, D24PW9H3 Bed · 2 Bath · End of Terrace€400,000
28 Kiltipper Drive, Dublin 24, Aylesbury, Dublin 24, D24KD3R3 Bed · 1 Bath · Semi-D€415,000
75 Deerpark Place, Kiltipper, Dublin 244 Bed · 4 Bath · Semi-D€415,000
53 Killakee View, Dublin 24, Firhouse, Dublin 24, D24C7XV3 Bed · 2 Bath · Semi-D€440,000
13 Kiltipper Drive, Aylesbury, Dublin 243 Bed · 2 Bath · Semi-D€445,000
30 Ellensborough Close, Kiltipper, Dublin 243 Bed · 3 Bath · Semi-D
Daft ID: 16265343

