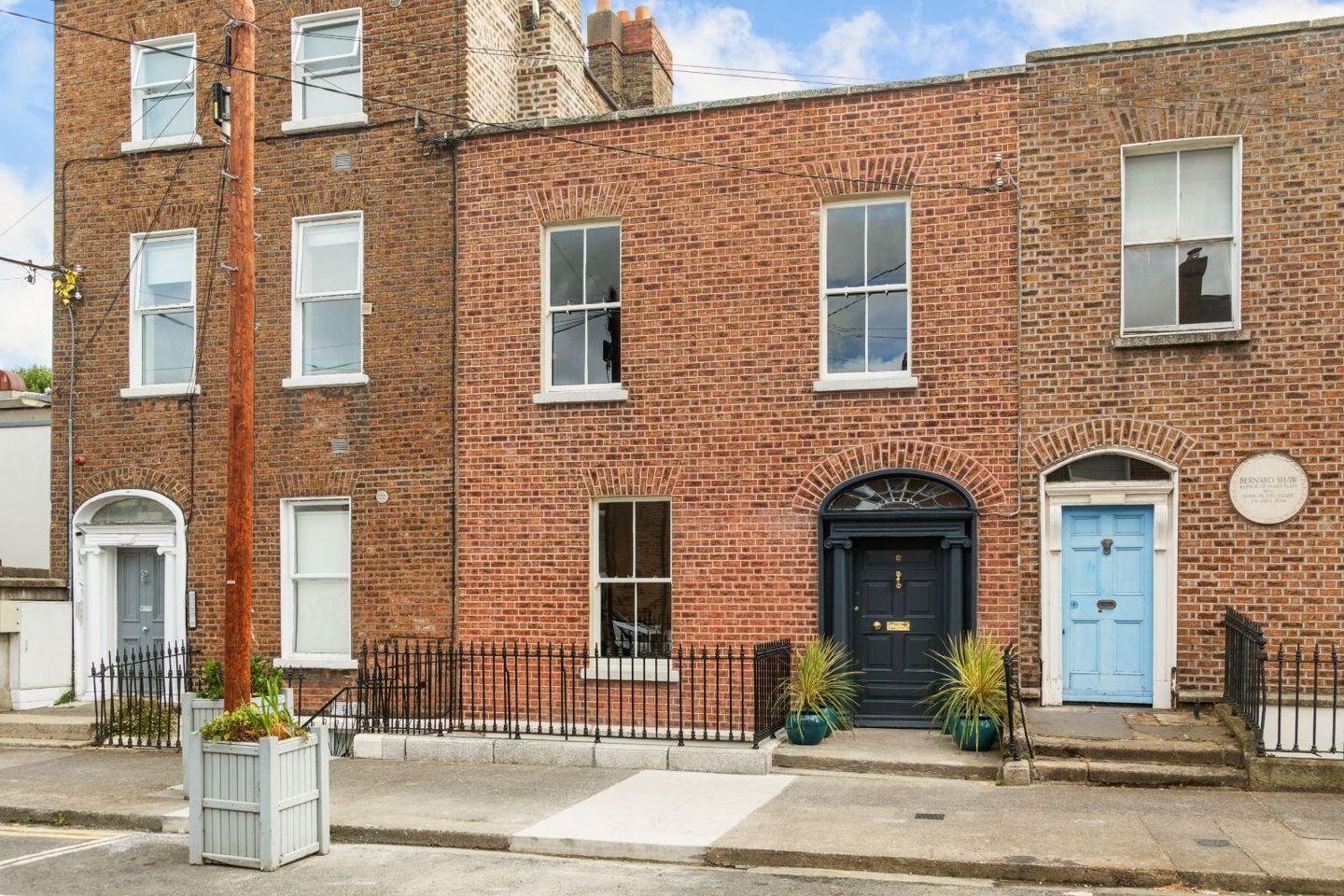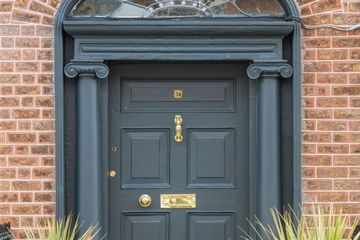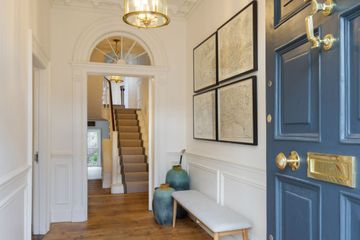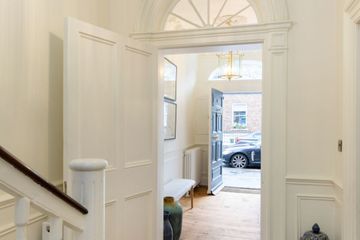



34 Synge Street, Portobello, Dublin 8, D08Y2Y1
€1,595,000
- Selling Type:By Private Treaty
About this property
Highlights
- Impressive and inviting two storey over basement five bedroom period home
- Completely renovated
- Private sunny rear patio garden
- Total Floor Area: c. 236 sq. m.
- Ideally located on the popular Synge Street and within walking distance of the City Centre
Description
Bennetts Auctioneers are delighted to present to the market this stunning early Victorian terraced home having just undergone a full renovation. This is a rare opportunity to acquire such a beautiful home, achieving the perfect balance of period features with modern conveniences. Sensitively restored by its owner with wonderful period features throughout including ceiling cornicing and coving, centre roses, floors, fireplaces, high ceiling heights and full of natural light. The accommodation of c. 236 sq. m. briefly consists of entrance hallway, two inter-connecting reception room, kitchen on the ground floor. On the first floor return there is a bathroom and stairs to bedroom three. On the top floor the main bedroom with interconnecting bedroom. While on the garden level there are two double bedrooms (both en suite), large utility and wine cellar. Features of this property include high ceilings, gas fired central heating, new sash windows, fully rewired and plumbed, period features retained throughout. No. 34 has also been repointed. This is an exceptional home that combines timeless Victorian elegance with contemporary comfort, No. 34 is a truly unique opportunity, viewing highly recommended. LOCATION Synge Steet location perfectly combines proximity to the City Centre with a host of local restaurants and bars while retaining a friendly neighbourhood charm. Amenities include an array of restaurants and cafés. There are also excellent transport facilities within easy reach including Dublin Bike stations, the Green Line Luas and many prime bus routes are within walking distance. Shopping and entertainment are in abundance with St Stephen's Green, Grafton Street and Iveagh Gardens. There are several primary and secondary schools in the area including Harcourt Terrace, Griffith Barracks, Bun Scoil Synge street, Loreto Stephens Green and CUS. The Canal at Portobello and the Iveagh Gardens are within easy reach. Accommodation Ground Floor: Entrance Hall: 4.03m x 1.90m wood flooring, centre rose, cornicing, dado rail, period fanlight above door Drawing Room: 4.03m x 4.11m wood flooring, coving, centre rose, dado rail, sash windows, feature original fireplace, interconnecting doors to Living Room: 5.04m x 3.89m wood flooring, coving, centre rose, dado rail, sash windows, original period fireplace Inner Hall: 5.04m x 2.02m wood flooring, coving, dado rail steps down to Kitchen: 5.79m x 2.85m tiled flooring, custom made kitchen unit with led lighting, feature tiled splashback, range of eye and floor level units, recessed lighting, sash windows overlooking rear garden, electric hob and extractor fan, stainless steel sink, doors to rear garden Garden Floor: Hall: recessed lighting, polished stone effect floor tiles Bedroom 4: 3.83m x 5.82m carpet flooring, sash windows, built in wall shelving En Suite: features polished marble-effect porcelain floor tiles and glossy vertical ceramic wall tiles, shower unit, recessed lighting, w.h.b, w.c Bedroom 5: 4.79m x 3.67m carpet flooring, doors out to private courtyard En Suite: features polished marble-effect porcelain floor tiles and glossy vertical ceramic wall tiles, shower unit, recessed lighting, w.h.b, w.c Utility: 4.06m x 2.65m polished stone effect tiled flooring, range of floor cupboards, recessed lighting, plumbed for washer /dryer Coal Store: 2.46m x 2.94m Wine Cellar: 1.64m x 1.58m built in shelving First Floor: Bedroom 1: 4.03m x 6.11m wood flooring, centre rose, cornicing, feature fireplace, two sash windows overlooking the street Bedroom 2: 5.04m x 3.95m wood flooring, centre rose, cornicing, feature fireplace, sash window overlooking rear garden Bathroom : 4.01m x3.11m wood flooring, glossy navy wall tiling, w.h.b, w.c, recessed lighting, walk in shower unit Second Floor: Bedroom 3: 5.79m x 3.11m carpet flooring, recessed lighting, sash window overlooking rear garden Total Floor Area: c. 236 sq. m. Exterior Externally to the front it is enclosed by cast iron railing. To the rear a sunny private courtyard garden laid out in pebble and paving stones, featuring original coal access point
The local area
The local area
Sold properties in this area
Stay informed with market trends
Local schools and transport
Learn more about what this area has to offer.
School Name | Distance | Pupils | |||
|---|---|---|---|---|---|
| School Name | Bunscoil Synge Street | Distance | 170m | Pupils | 101 |
| School Name | Presentation Primary School | Distance | 770m | Pupils | 229 |
| School Name | St. Louis National School | Distance | 800m | Pupils | 622 |
School Name | Distance | Pupils | |||
|---|---|---|---|---|---|
| School Name | Ranelagh Multi Denom National School | Distance | 820m | Pupils | 220 |
| School Name | St Clare's Primary School | Distance | 840m | Pupils | 181 |
| School Name | St Patrick's Cathedral Choir School | Distance | 880m | Pupils | 23 |
| School Name | Harcourt Terrace Educate Together National School | Distance | 880m | Pupils | 206 |
| School Name | Griffith Barracks Multi D School | Distance | 890m | Pupils | 387 |
| School Name | Scoil Treasa Naofa | Distance | 890m | Pupils | 165 |
| School Name | St Brigid's Primary School | Distance | 940m | Pupils | 228 |
School Name | Distance | Pupils | |||
|---|---|---|---|---|---|
| School Name | Synge Street Cbs Secondary School | Distance | 210m | Pupils | 291 |
| School Name | St. Mary's College C.s.sp., Rathmines | Distance | 490m | Pupils | 498 |
| School Name | Catholic University School | Distance | 810m | Pupils | 547 |
School Name | Distance | Pupils | |||
|---|---|---|---|---|---|
| School Name | St Patricks Cathedral Grammar School | Distance | 870m | Pupils | 302 |
| School Name | Rathmines College | Distance | 870m | Pupils | 55 |
| School Name | Presentation College | Distance | 870m | Pupils | 221 |
| School Name | Loreto College | Distance | 880m | Pupils | 584 |
| School Name | Harolds Cross Educate Together Secondary School | Distance | 1.1km | Pupils | 350 |
| School Name | St. Louis High School | Distance | 1.2km | Pupils | 684 |
| School Name | Sandford Park School | Distance | 1.5km | Pupils | 432 |
Type | Distance | Stop | Route | Destination | Provider | ||||||
|---|---|---|---|---|---|---|---|---|---|---|---|
| Type | Bus | Distance | 80m | Stop | Harrington Street | Route | 16 | Destination | Ballinteer | Provider | Dublin Bus |
| Type | Bus | Distance | 80m | Stop | Harrington Street | Route | 720 | Destination | Out Of Service Cw | Provider | Dublin Bus |
| Type | Bus | Distance | 80m | Stop | Harrington Street | Route | 16d | Destination | Ballinteer | Provider | Dublin Bus |
Type | Distance | Stop | Route | Destination | Provider | ||||||
|---|---|---|---|---|---|---|---|---|---|---|---|
| Type | Bus | Distance | 90m | Stop | Harrington Street | Route | 68a | Destination | Bulfin Road | Provider | Dublin Bus |
| Type | Bus | Distance | 90m | Stop | Harrington Street | Route | 125 | Destination | Toughers Ind Est | Provider | Go-ahead Ireland |
| Type | Bus | Distance | 90m | Stop | Harrington Street | Route | 125 | Destination | Newbridge | Provider | Go-ahead Ireland |
| Type | Bus | Distance | 90m | Stop | Harrington Street | Route | 122 | Destination | Drimnagh Road | Provider | Dublin Bus |
| Type | Bus | Distance | 90m | Stop | Harrington Street | Route | 68 | Destination | Newcastle | Provider | Dublin Bus |
| Type | Bus | Distance | 90m | Stop | Harrington Street | Route | 9 | Destination | Limekiln Avenue | Provider | Dublin Bus |
| Type | Bus | Distance | 90m | Stop | Harrington Street | Route | 68 | Destination | Greenogue | Provider | Dublin Bus |
Your Mortgage and Insurance Tools
Check off the steps to purchase your new home
Use our Buying Checklist to guide you through the whole home-buying journey.
Budget calculator
Calculate how much you can borrow and what you'll need to save
A closer look
BER Details
Statistics
- 29/09/2025Entered
- 5,468Property Views
- 8,913
Potential views if upgraded to a Daft Advantage Ad
Learn How
Similar properties
€1,490,000
135 Leinster Road, Dublin 6, Rathmines, Dublin 6, D06K1V05 Bed · 2 Bath · Terrace€1,500,000
13 Longwood Avenue, Portobello, Dublin 8, D08F2A05 Bed · 3 Bath · House€1,595,000
12 Winton Road, Ranelagh, Dublin 6, D06KX337 Bed · 3 Bath · Detached€1,650,000
79 Leinster Road, Rathmines, Dublin 6, D06NY526 Bed · 4 Bath · Semi-D
€1,750,000
77 Leeson Street Upper, Dublin 4, D04E6P35 Bed · 3 Bath · Terrace€2,100,000
54A Thomas Street, Christchurch, Dublin 8, D08PV256 Bed · 6 Bath · Terrace€2,250,000
Grosvenor House (Pre 63), 2 Grosvenor Road, Rathmines, Dublin 6, D06H9F912 Bed · 12 Bath · Semi-D€3,250,000
66 Fitzwilliam Square, Dublin 2, D02AT275 Bed · 4 Bath · Terrace€4,500,000
26 Leeson Park, Ranelagh, Ranelagh, Dublin 6, D06FN835 Bed · 4 Bath · Semi-D
Daft ID: 16292043

