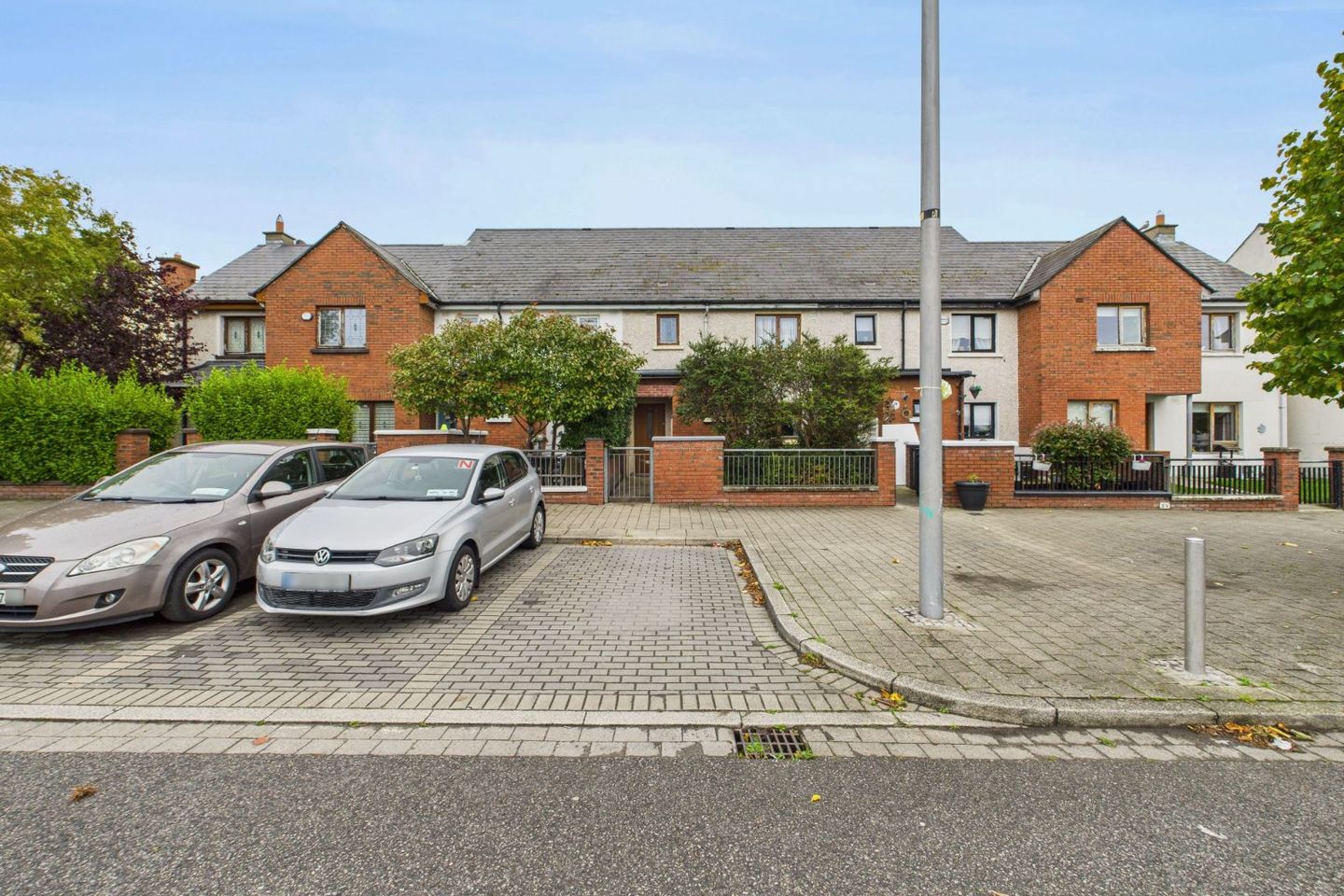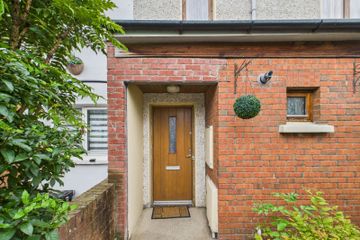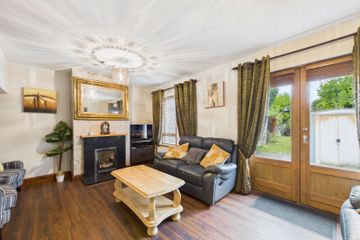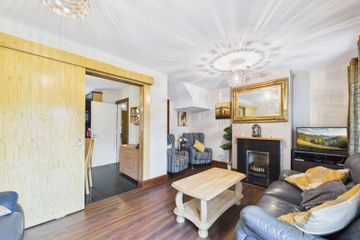



29 Carton Terrace, Poppintree, Dublin 11, D11DP90
€350,000
- Price per m²:€4,023
- Estimated Stamp Duty:€3,500
- Selling Type:By Private Treaty
- BER No:118731421
- Energy Performance:148.99 kWh/m2/yr
About this property
Highlights
- BER B3 Number 118731421
- Gas Fired Central Heating
- Large Attic
- Convenient location with a host of amenities on its doorstep
- Excellent public transport links
Description
29 Carton Terrace, D11 DP90 Team Myles O’Donoghue are delighted to bring 29 Carton Terrace to the market. This is a well presented 3 bedroom mid terrace family home. The property offers an excellent balance of reception rooms and bedroom accommodation. There is a spacious garden to the rear offering excellent scope and potential to extend the existing accommodation subject to necessary panning permission. The accommodation briefly comprises: entrance hall, guest cloakroom with WHB and WC, kitchen / dining area and living room with double doors to rear garden. Upstairs there are 3 bedrooms and a bathroom. There is a generous garden to the rear laid out mainly in lawn with a patio area. Nestled in a highly sought-after and convenient location, 29 Carton Terrace, offers the perfect balance of accessibility and lifestyle. Residents will enjoy easy access to a fantastic range of local amenities, including shops, gyms, cafés, bars, and restaurants, all just a short stroll away. Education and transport links are also catered for with Dublin City University (DCU) easily accessible and several national and secondary schools within walking distance. Multiple Dublin Bus routes serve the area, providing access to Dublin City Centre, while the M1, M50, and Dublin Airport are all just a short drive away. The proposed MetroLink Ballymun stop, located within easy walking distance, will further enhance the excellent connectivity and long-term appeal of this prime address. Features BER B3 BER Number 118731421 Gas Fired Central Heating Large Attic Convenient location with a host of amenities on its doorstep Excellent public transport links Large rear garden Accommodation Entrance Hall: with understairs storage and tiled floor. Guest Cloakroom: 1.48m x 1.43m with WHB and WC. Fully tiled. Kitchen / Dining: 4.81m x 3.14m modern kitchen with range of fitted units incorporating work top areas with tiled surround. Tiled floor. Living Room: 5.70m x 4.20m with feature fireplace and timber flooring. Glazed double doors to rear garden. Staircase to first floor and landing. Bedroom 1: 4.27m x 2.98m with timber flooring. Bedroom 2: 3.65m x 3.19m with timber flooring. Bedroom 3: 3.16m x 2.32m with timber flooring. Bathroom: 2.06m x 1.84m white suite incorporating bath, shower attachment, WHB and WC. Fully tiled. Please be advised Myles O'Donoghue Properties have not tested any appliances, apparatus, fixtures or fittings. No warranty or guarantee is given on the above, interested parties must undertake their own investigation regarding the working order of any appliances, apparatus, fixtures or fittings. Information and particulars detailed on this brochure are issued by Myles O’Donoghue Properties on the understanding that all negotiations are conducted through them. Whilst every care has been taken in the preparation of the information and particulars they do not constitute an invitation to treat, an offer or a contract of any nature whether express or implied. All descriptions dimensions, maps, plans, artist impressions, references regarding condition, permissions, licences of use or occupation, access and any details are for guidance only and may be subject to change, without prior notification. The information and particulars are provided in good faith but no intending purchaser or tenant should rely on them as statements or representations of fact and are specifically advised to undertake its own due diligence at its own expense to satisfy itself as to the accuracy and correctness of the information and particulars given. No employees of Myles O’ Donoghue Properties agents or affiliate companies make any warranty or representations whether express or implied with respect to the information and particulars and which are to the fullest extent permitted by law, disclaimed; furthermore, such parties accept no liability in respect of any loss suffered by any intending purchaser or tenant or any third party arising out of the information and particulars. Prices are quoted exclusive of applicable taxes such as VAT & Stamp Duty (unless otherwise stated) and all negotiations are conducted on the basis that the purchaser / tenant shall be liable of any VAT & Stamp Duty arising from the transaction.
The local area
The local area
Sold properties in this area
Stay informed with market trends
Local schools and transport

Learn more about what this area has to offer.
School Name | Distance | Pupils | |||
|---|---|---|---|---|---|
| School Name | Balcurris Senior School | Distance | 430m | Pupils | 154 |
| School Name | Balcurris National School | Distance | 520m | Pupils | 156 |
| School Name | Holy Spirit Boys National School | Distance | 1.0km | Pupils | 248 |
School Name | Distance | Pupils | |||
|---|---|---|---|---|---|
| School Name | Holy Spirit Girls National School | Distance | 1.0km | Pupils | 254 |
| School Name | Virgin Mary Girls National School | Distance | 1.4km | Pupils | 177 |
| School Name | Virgin Mary Boys National School | Distance | 1.4km | Pupils | 161 |
| School Name | Gaelscoil Bhaile Munna | Distance | 1.5km | Pupils | 171 |
| School Name | Scoil An Tseachtar Laoch | Distance | 1.5km | Pupils | 165 |
| School Name | Our Lady Of Victories Girls National School | Distance | 1.8km | Pupils | 185 |
| School Name | Our Lady Of Victories Boys National School | Distance | 1.9km | Pupils | 170 |
School Name | Distance | Pupils | |||
|---|---|---|---|---|---|
| School Name | Trinity Comprehensive School | Distance | 1.5km | Pupils | 574 |
| School Name | Beneavin De La Salle College | Distance | 1.9km | Pupils | 603 |
| School Name | St Kevins College | Distance | 2.1km | Pupils | 501 |
School Name | Distance | Pupils | |||
|---|---|---|---|---|---|
| School Name | St Michaels Secondary School | Distance | 2.6km | Pupils | 651 |
| School Name | St. Aidan's C.b.s | Distance | 2.7km | Pupils | 728 |
| School Name | Coláiste Eoin | Distance | 2.9km | Pupils | 276 |
| School Name | St Mary's Secondary School | Distance | 3.2km | Pupils | 836 |
| School Name | New Cross College | Distance | 3.2km | Pupils | 353 |
| School Name | Ellenfield Community College | Distance | 3.3km | Pupils | 103 |
| School Name | Clonturk Community College | Distance | 3.3km | Pupils | 939 |
Type | Distance | Stop | Route | Destination | Provider | ||||||
|---|---|---|---|---|---|---|---|---|---|---|---|
| Type | Bus | Distance | 40m | Stop | Balbutcher Way | Route | 19 | Destination | Merrion Square | Provider | Dublin Bus |
| Type | Bus | Distance | 80m | Stop | Balbutcher Way | Route | 19 | Destination | Airport | Provider | Dublin Bus |
| Type | Bus | Distance | 80m | Stop | Balbutcher Way | Route | 88n | Destination | Ashbourne | Provider | Nitelink, Dublin Bus |
Type | Distance | Stop | Route | Destination | Provider | ||||||
|---|---|---|---|---|---|---|---|---|---|---|---|
| Type | Bus | Distance | 210m | Stop | Ikea | Route | 140 | Destination | Rathmines | Provider | Dublin Bus |
| Type | Bus | Distance | 210m | Stop | Ikea | Route | 140 | Destination | O'Connell St | Provider | Dublin Bus |
| Type | Bus | Distance | 210m | Stop | Ikea | Route | 140 | Destination | Ikea | Provider | Dublin Bus |
| Type | Bus | Distance | 220m | Stop | Gallaun Road | Route | 19 | Destination | Merrion Square | Provider | Dublin Bus |
| Type | Bus | Distance | 220m | Stop | Ikea Ballymun | Route | 140 | Destination | O'Connell St | Provider | Dublin Bus |
| Type | Bus | Distance | 220m | Stop | Ikea Ballymun | Route | E2 | Destination | Harristown | Provider | Dublin Bus |
| Type | Bus | Distance | 220m | Stop | Ikea Ballymun | Route | 140 | Destination | Rathmines | Provider | Dublin Bus |
Your Mortgage and Insurance Tools
Check off the steps to purchase your new home
Use our Buying Checklist to guide you through the whole home-buying journey.
Budget calculator
Calculate how much you can borrow and what you'll need to save
A closer look
BER Details
BER No: 118731421
Energy Performance Indicator: 148.99 kWh/m2/yr
Statistics
- 7,990Property Views
Similar properties
€315,000
64 Melville Drive, Finglas, Dublin 113 Bed · 3 Bath · Duplex€325,000
4 Balcurris Gardens, Ballymun, Dublin 11, D11PF503 Bed · 2 Bath · End of Terrace€325,000
13 Na Cuileann, Ballymun, Dublin 11, D11XA404 Bed · 3 Bath · End of Terrace€325,000
21 Pairc Na Cuileann, Poppintree, Dublin 11, D11YP594 Bed · 3 Bath · End of Terrace
€325,000
18 Lanesborough Court, Finglas, Dublin 11, D11DE783 Bed · 3 Bath · Duplex€325,000
19 Melville Crescent, Finglas, Dublin 113 Bed · 3 Bath · Duplex€325,000
7 Hampton Wood Crescent, Hampton Wood, Finglas, Dublin 11, D11K6593 Bed · 2 Bath · Terrace€325,500
Geraldstown Woods, Santry, Dublin 93 Bed · 2 Bath · Apartment€329,950
Melville Park, Finglas, Dublin 113 Bed · 3 Bath · Duplex€330,000
Apt. 45 The Charter, Santry Cross, Ballymun, Dublin 11, Ballymun, Dublin 11, D11P6523 Bed · 2 Bath · Apartment€350,000
75 Shangan Gardens, Ballymun, Dublin 9, D09CC844 Bed · 3 Bath · Semi-D€375,000
62 Beneavin Park, Dublin 11, Glasnevin, Dublin 11, D11P7W43 Bed · 1 Bath · Terrace
Daft ID: 16329507

