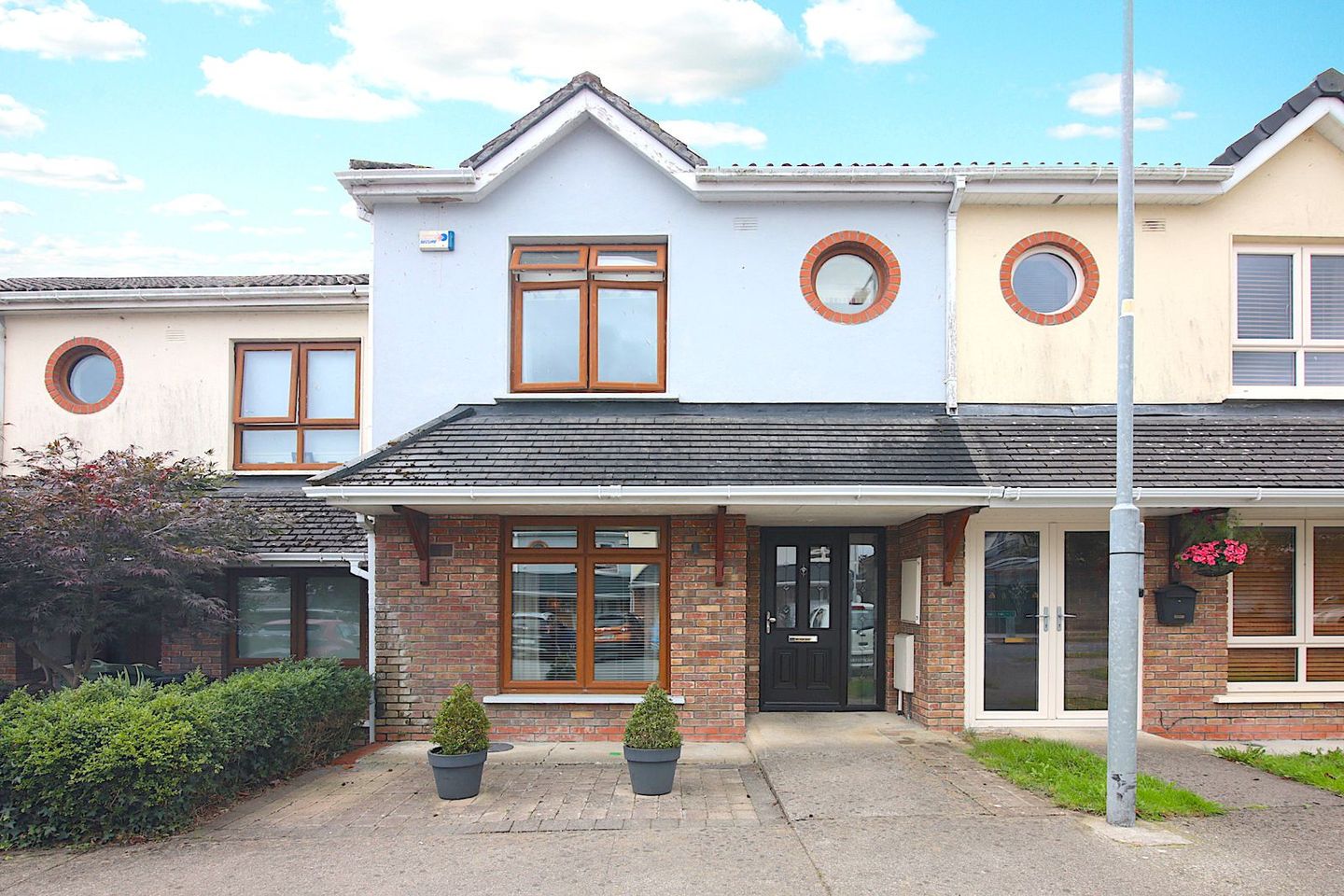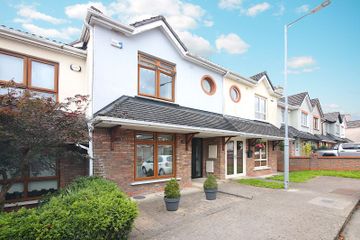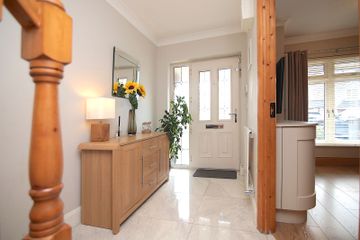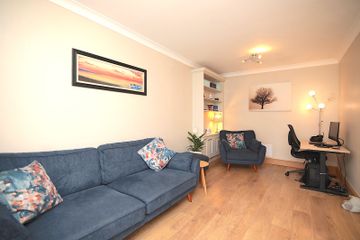



23 Brayton Park, Kilcock, Kilcock, Co. Kildare, W23KD96
€449,000
- Price per m²:€3,376
- Estimated Stamp Duty:€4,490
- Selling Type:By Private Treaty
- BER No:118660653
- Energy Performance:122.7 kWh/m2/yr
About this property
Highlights
- 3 bed extended property
- South facing rear garden
- M4 motorway only a short distance away
- All windows and external doors upgraded to double glazed throughout
- Super B2 BER Rating
Description
***OPEN VIEWINGS - SEE LISTED TIMES HERE ON DAFT***PLEASE EMAIL TO CONFIRM YOUR ATTENDENCE IN ADVANCE, ALSO A SIMPLE REGISTRATION PROCESS IS AVAILABLE VIA OFFR BUTTON 24/7 BID OPTIONS - PLEASE CHECK OUT OUR WEBSITE WWW.LEINSTERPROPERTY.IE FOR MORE DETAILS*** Leinster Property presents this tastefully extended 3 bedroom home in a popular residential area, only minutes walk from fantastic town amenities including public transport. 23 Brayton Park has clearly been turned upside down and right side up! This extended family home has been meticulously improved by the current owners and now offers some marvellous features including the generous American style kitchen, which now combines a lounge area, dining space and modern contemporary fully fitted kitchen with breakfast bar. There is a separate living room, ideal as a peaceful space for cosy nights in, or indeed this space works well as a home office/ study or den for the children to relax in comfort. There is a separate utility room and storage space with guest wc off. The property comes with three bedrooms with master ensuite, a main family size bathroom, and there is scope to convert the attic if so desired. Outside has a well maintained rear garden with sandstone paving and low maintenance shrubs and plants all with a south facing aspect. There front of the property offers a low maintenance paved patio area with parking available outside also. The owners have over seen many improvements to their home, including upgraded main bathroom and ensuite. All the double glazed windows have also been upgraded to PVC from the original hardwood version installed by the builders, and now offer a maintenance free finish, along with at new PVC front door. Brayton Park is nicely positioned near the M4 motorway offering ease of access to Dublin city, Dublin Airport and surrounding counties including the West of Ireland. Kilcock town has a great selection of schools sand shopping amenities, with Maynooth University only a short drive away. The Royal Canal Greenway is a short stroll away and offers recreational space and leisurely walk, biking and if you enjoy canoeing or canal boats trips then look no further. Local transport including Kilcock train station and there is also regular bus service to and from Dublin. Accommodation schedule: Entrance Hall: 5.40m x 1.93m With tiled flooring. Living Room: 5.41m x 3.06m Complete timber flooring, custom built media unit Open Plan Family Room/Kitchen: 4.86m x 4.78m Feature contemporary custom made kitchen with full range of integrated appliances, there is a centre Island / Breakfast bar and marble counter tops throughout with tiled splashback and tiled flooring, recessed lighting and a lovely open fire with decorative surround and mantle piece. Combined with Kitchen/Dining: 4.80 m x 4.29m Tiled flooring and double doors to the garden. Utility: 1.65m x 1.25m With wall & floor units. Guest W.C: 1.65m x 1.40m Bedroom 1: 4.78m x 4.40m Double bedroom with laminate flooring, an ensuite and built in wardrobes. Bedroom 2: 4.45m x 2.72m Double bedroom with laminate flooring and a built in wardrobe. Bedroom 3: 3.41m x 2.03m With laminate flooring and a wardrobe. Bathroom: 2.64m x 1.97m Fully tiled and with recessed lighting, a bath/shower, w.h.b. & w.c. Features and additional details: Superb extend 3 bed family size home Custom built contemporary kitchen and open plan American style layout with lounge and dining area combined Excellent B2 BER rating Landscaped rear gardens with use of paving front and back of property for low maintenance South facing rear garden Property built c.2004 Option to convert the attic space if so desired Close to excellent amenities, schools and public transport including Kilcock train station Off street parking All windows and external doors upgraded to double glazed PVC Gas heating with upgraded gas boiler Floor Area: Circa. 1333 sq.m (1,432 sq.ft) Feature open fire in the lounge and open plan kitchen / dining are Double French doors lead to rear landscaped garden Velux sky light windows in kitchen offering plenty of natural light Included in sale - All carpets, lights, blinds and integrated kitchen appliances. Please contact Leinster Property today to register interest in this property, before you miss out! Call us on 01 6284261, or check out our website www.leinsterproperty.ie 24/7 to register a bid via Offr Button or to request a viewing.
Standard features
The local area
The local area
Sold properties in this area
Stay informed with market trends
Local schools and transport

Learn more about what this area has to offer.
School Name | Distance | Pupils | |||
|---|---|---|---|---|---|
| School Name | Scoil Uí Riada | Distance | 120m | Pupils | 487 |
| School Name | St. Joseph's National School | Distance | 440m | Pupils | 424 |
| School Name | Scoil Chóca Naofa | Distance | 680m | Pupils | 446 |
School Name | Distance | Pupils | |||
|---|---|---|---|---|---|
| School Name | Tiermohan National School | Distance | 5.0km | Pupils | 108 |
| School Name | Newtown National School | Distance | 5.3km | Pupils | 103 |
| School Name | St. Joseph's National School | Distance | 5.5km | Pupils | 92 |
| School Name | Maynooth Boys National School | Distance | 5.8km | Pupils | 613 |
| School Name | Presentation Girls Primary School | Distance | 6.3km | Pupils | 633 |
| School Name | Coole N.s, | Distance | 6.6km | Pupils | 153 |
| School Name | Kilcloon National School | Distance | 7.0km | Pupils | 229 |
School Name | Distance | Pupils | |||
|---|---|---|---|---|---|
| School Name | Scoil Dara | Distance | 570m | Pupils | 861 |
| School Name | Maynooth Post Primary School | Distance | 5.7km | Pupils | 1018 |
| School Name | Gaelcholáiste Mhaigh Nuad | Distance | 5.7km | Pupils | 129 |
School Name | Distance | Pupils | |||
|---|---|---|---|---|---|
| School Name | Maynooth Community College | Distance | 5.8km | Pupils | 962 |
| School Name | Salesian College | Distance | 9.6km | Pupils | 842 |
| School Name | Celbridge Community School | Distance | 9.7km | Pupils | 714 |
| School Name | Clongowes Wood College | Distance | 10.0km | Pupils | 433 |
| School Name | Enfield Community College | Distance | 10.1km | Pupils | 532 |
| School Name | St Wolstans Community School | Distance | 10.7km | Pupils | 820 |
| School Name | Scoil Mhuire Community School | Distance | 12.1km | Pupils | 1183 |
Type | Distance | Stop | Route | Destination | Provider | ||||||
|---|---|---|---|---|---|---|---|---|---|---|---|
| Type | Bus | Distance | 510m | Stop | Kilcock | Route | 115c | Destination | Kilcock Via Ballivor | Provider | Bus Éireann |
| Type | Bus | Distance | 510m | Stop | Kilcock | Route | 115 | Destination | Maynooth University | Provider | Bus Éireann |
| Type | Bus | Distance | 510m | Stop | Kilcock | Route | 115 | Destination | Dublin | Provider | Bus Éireann |
Type | Distance | Stop | Route | Destination | Provider | ||||||
|---|---|---|---|---|---|---|---|---|---|---|---|
| Type | Bus | Distance | 510m | Stop | Kilcock | Route | 115c | Destination | Dublin Via Ballivor | Provider | Bus Éireann |
| Type | Bus | Distance | 520m | Stop | Kilcock | Route | 115c | Destination | Killucan | Provider | Bus Éireann |
| Type | Bus | Distance | 520m | Stop | Kilcock | Route | 115c | Destination | Mullingar Via Summerhill | Provider | Bus Éireann |
| Type | Bus | Distance | 520m | Stop | Kilcock | Route | 115 | Destination | Mullingar | Provider | Bus Éireann |
| Type | Bus | Distance | 520m | Stop | Kilcock | Route | 115 | Destination | Mullingar Via Summerhill | Provider | Bus Éireann |
| Type | Bus | Distance | 520m | Stop | Kilcock | Route | 115 | Destination | Enfield | Provider | Bus Éireann |
| Type | Rail | Distance | 640m | Stop | Kilcock | Route | Rail | Destination | Sligo (macdiarmada) | Provider | Irish Rail |
Your Mortgage and Insurance Tools
Check off the steps to purchase your new home
Use our Buying Checklist to guide you through the whole home-buying journey.
Budget calculator
Calculate how much you can borrow and what you'll need to save
BER Details
BER No: 118660653
Energy Performance Indicator: 122.7 kWh/m2/yr
Statistics
- 14/11/2025Entered
- 4,363Property Views
Similar properties
€450,000
18 The Rise, Ledwill Park, Kilcock, Kilcock, Co. Kildare, W23VYW03 Bed · 3 Bath · Semi-D€450,000
Knocknatulla, Kilcock, Co. Meath, W23A72P3 Bed · 1 Bath · Detached€465,000
21 Rye Grove, Millerstown, Kilcock, Co. Meath, W23TX2A3 Bed · 3 Bath · Semi-D€470,000
49 Mill Gate, Millerstown, Kilcock, Co Meath, W23E9V03 Bed · 3 Bath · Semi-D
€485,000
3 Aylmer Close, Courtown Park, Kilcock, Co. Kildare, Kilcock, Co. Kildare, W23A8974 Bed · 3 Bath · Semi-D€485,000
Millerstown, Millerstown Development, Kilcock, Co. Kildare3 Bed · 3 Bath · Semi-D€495,000
18 Ryebridge Avenue, The Ryebridge, Kilcock, Kilcock, Co. Kildare, W23V2T74 Bed · 3 Bath · Semi-D€495,000
9 Rochford Heights, Kilcock, Co. Kildare, W23EW904 Bed · 2 Bath · End of Terrace€500,000
Millerstown, Millerstown Development, Kilcock, Co. Kildare3 Bed · 3 Bath · End of Terrace€525,000
02 House Type , The Bawnogues, Kilcock, Co. Kildare, The Bawnogues, Kilcock, Kilcock, Co. Kildare3 Bed · 3 Bath · Semi-D€560,000
02S House Type, The Bawnogues, Kilcock, Co. Kildare, The Bawnogues, Kilcock, Kilcock, Co. Kildare3 Bed · 3 Bath · Semi-D€560,000
C1 House Type, The Bawnogues, Kilcock, Co. Kildare, The Bawnogues, Kilcock, Kilcock, Co. Kildare3 Bed · 4 Bath · Terrace
Daft ID: 16282230

