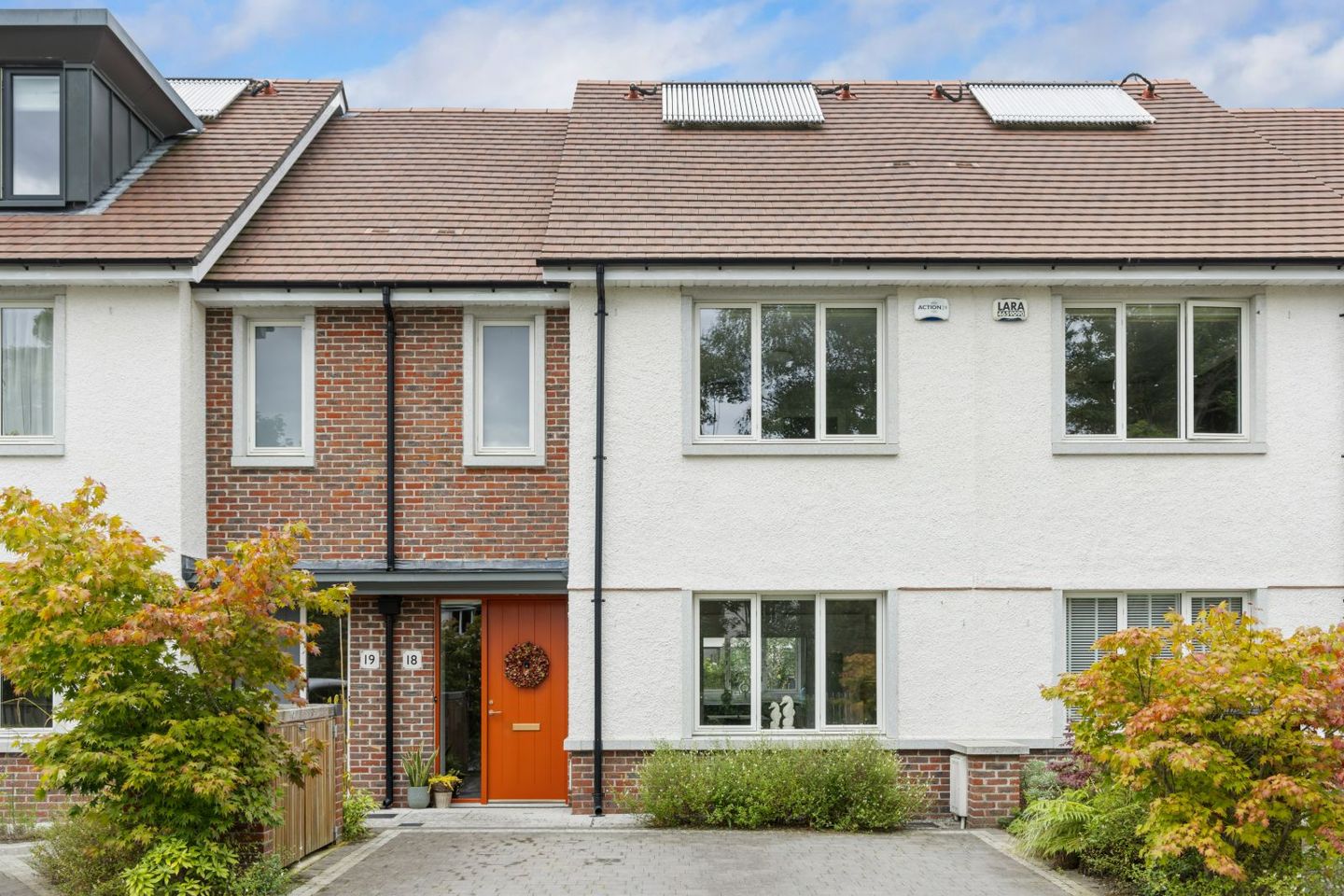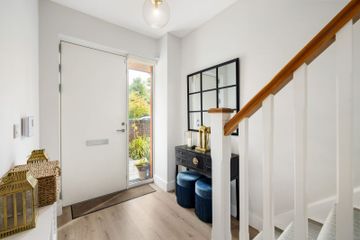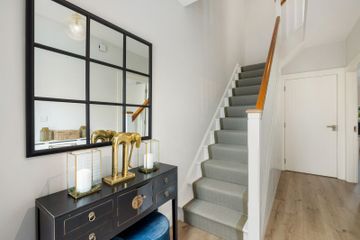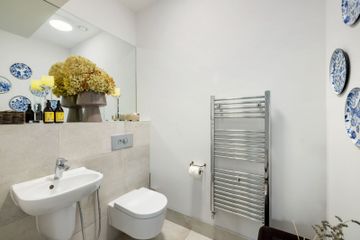



18 Brighton Wood, Dublin 18, Foxrock, Dublin 18, D18NYP9
€995,000
- Price per m²:€6,461
- Estimated Stamp Duty:€9,950
- Selling Type:By Private Treaty
- BER No:113309140
- Energy Performance:48.38 kWh/m2/yr
About this property
Highlights
- Quiet cul de sac setting overlooking the pond.
- Four-bedroom A2 rated house, presented in excellent order and tastefully appointed throughout.
- Light filled interiors extending to 154sq. m/1,658 sq. ft
- Excellent under eaves storage
- Siematic kitchen and Miele appliances.
Description
A stylish, contemporary design, with bespoke fittings and fixtures, awaits the new owner of this very fine four-bedroom home positioned in a quiet cul de sac setting, with an enviable view over the pond and up to the Dublin mountains. 18 Brighton Wood presents light filled interiors, feature high ceilings and rooms of generous proportions extending to c.154sq. m./1,658 sq. ft. Renowned for their stamp of quality and excellence, Castlethorn developers delivered an A2 rated home in 2021 complemented with superior finishes, a Siematic kitchen and Villeroy and Boch sanitary ware. In turn the present owners have chosen bespoke cabinetry, window and floor dressings to enhance the luxury and style throughout the house presenting a stylish home of distinction. A welcoming hallway with custom built storage for coats, cloaks and shoes leads to the principal, reception room. Stylish, pocket doors open into the kitchen/dining room, a comfortable, light filled space for friend and family gatherings, and an island unit with a Glacier White Corian worktop has been added for casual dining. A picture window overlooks the richly stocked, landscaped gardens. Bespoke shelving provides sleek, generous storage in the utility room for linens, and ancillary cooking paraphernalia. The guest cloakroom completes the accommodation at this level. The first floor presents three double bedrooms with fitted wardrobes, one being ensuite, and a main bathroom. A handcrafted shelving and storage unit in the linen cupboard is accessed from the landing. The third bedroom presently functions as a study and additional reception space. The second floor, provided for in the initial planning permission, but added by the present owners, provides access to walk-in under eaves storage on the landing, and leads to the main suite, running the full width of the house, complemented by a shower room and window seating area overlooking the garden. The property is nestled in the tranquil, sylvan setting off Brighton Road, with mature trees and views of the Dublin mountains. The exacting standards of the interiors are further complemented by the landscaped rear garden, laid out with a raised patio area and lawn borderd by specimen trees, shrubs and herbaceous borders. The property benefits from off street parking for two cars. The communal areas in the development are richly stocked and planted by Maryland Landscapes and many of the trees are more than a century old on the green space. Brighton Wood, constructed in 2018, is located just off the tree lined Brighton Road and is a short stroll from the bijou shops and eateries in Foxrock Village. Cabinteely, Cornelscourt, Deansgrange, Stillorgan and Blackrock villages are also within easy reach. Carrickmines Retail Park and Dundrum Town Centre are a short drive away. Sporting and recreational amenities are in abundance locally, including Carrickmines Lawn Tennis Club, Leopardstown Racecourse and Golf Centre, Foxrock Golf Club and Westwood Gym. Woodland walks can be enjoyed in nearby Cabinteely Park and marine activities in Dun Laoghaire. Equestrian activities are located close by in Kilternan and Carrickmines. There are several local rugby, football, GAA and hockey clubs within the area. Some of Dublin's finest primary and secondary schools and colleges are within easy reach including St Brigid's and Hollypark national schools, Loreto College Foxrock, Mount Anville, St. Andrews College, Willow Park and Blackrock College, to name but a few. University College Dublin and Trinity College are easily reached on public transport. ACCOMMODATION Entrance Hall 4.82m x 1.91m (15'9" x 6'3") American Oak wide plank floor. Custom built understairs coats and cloaks cupboards and draws. Decorative radiator cover. Guest WC 1.96m x 1.26m (6'5" x 4'1") White Villeroy & Boch suite incorporating a wall suspended wash hand basin & wc, heated towel rail and wall mirror. Ceramic tiled wall and floor. RECEPTION ROOM 4.15m x 3.6m (13'7" x 11'9") Decorative radiator cover. American Oak wide plank floor. Automated remote-controlled blinds. Pocket doors to: - KITCHEN/DINING ROOM 5.61m x 3.8m (18'4" x 12'5") Superb range of fitted units incorporating illuminated Corian worktop areas and a Blanco stainless steel sink unit. Feature island unit with a Corian top and seating for casual dining. Quality Miele appliances to include a built-in double oven, 4 ring induction hob, concealed extractor fan and an integrated fridge freezer and dishwasher. Recessed lighting, decorative radiator cover and American oak wide plank floor. UTILITY ROOM 2.86m x 1.52m (9'4" x 4'11") Bespoke cabinetry and shelving providing storage for utilities and a coffee station. Decorative radiator cover and American wide plank oak floor. Door to the patio and garden. STAIRCASE TO FIRST FLOOR LANDING Shelved linen cupboard with hanging space too. Hot press with additional storage. BEDROOM 1 3.1m x 4.4m (10'2" x 14'5") Floor to ceiling double fitted wardrobes. Automated remote-controlled blinds. American oak wide plank floor. ENSUITE 2.3m x 1.33m (7'6" x 4'4") White Villeroy & Boch suite incorporating a double shower tray with rain head and handheld spray, wall suspended wash hand basin and wc, heated towel rail and wall mirror. Ceramic tiled walls and floor. BEDROOM 2 3.75m x 3.2m (12'3" x 10'5") Floor to ceiling fitted wardrobes. Automated remote-controlled blinds. American oak wide plank floor. BEDROOM 3 2.94m x 2.3m (9'7" x 7'6") In use as a home office/reading room. American oak wide plank floor. BATHROOM 2.56m x 1.95m (8'4" x 6'4") White suite incorporating a fully tiled double tray shower unit with a handheld and rain head spray, bath with handheld shower spray, wall suspended wash hand basin and WC, heated towel rail and mirror door medicine cabinet. Tiled walls and floor. STAIRCASE TO SECOND FLOOR. LANDING Access to under eaves storage. MAIN SUITE 4.8m x 3.8m (15'8" x 12'5") Feature vaulted ceiling seating area by the windows. Access to under eaves storage. Wide plank oak floor. ENSUITE 3.8m x 1.0m (12'5" x 3'3") White suite incorporating a shower unit with handheld and rain head spray, wash hand basin in vanity unit, heated towel rail and wc. Tiled walls and floor. Velux window. OUTSIDE The front of the property is approached via a cobble lock drive, affording off street parking for two cars. The rear garden has been designed to provide a haven for garden lovers with a raised patio area, and lawn area bordered by specimen trees, shrubs and flowering beds. MANAGEMENT COMPANY Benchmark Annual service charge: Approx. €900 Per Annum
The local area
The local area
Sold properties in this area
Stay informed with market trends
Local schools and transport
Learn more about what this area has to offer.
School Name | Distance | Pupils | |||
|---|---|---|---|---|---|
| School Name | Gaelscoil Shliabh Rua | Distance | 700m | Pupils | 348 |
| School Name | Stepaside Educate Together National School | Distance | 710m | Pupils | 514 |
| School Name | Holy Trinity National School | Distance | 860m | Pupils | 596 |
School Name | Distance | Pupils | |||
|---|---|---|---|---|---|
| School Name | St Brigid's Boys National School Foxrock | Distance | 1.2km | Pupils | 409 |
| School Name | St Brigid's Girls School | Distance | 1.2km | Pupils | 509 |
| School Name | Grosvenor School | Distance | 1.8km | Pupils | 68 |
| School Name | Hollypark Girls National School | Distance | 2.0km | Pupils | 487 |
| School Name | Hollypark Boys National School | Distance | 2.1km | Pupils | 512 |
| School Name | Gaelscoil Thaobh Na Coille | Distance | 2.1km | Pupils | 409 |
| School Name | Setanta Special School | Distance | 2.3km | Pupils | 65 |
School Name | Distance | Pupils | |||
|---|---|---|---|---|---|
| School Name | Nord Anglia International School Dublin | Distance | 1.1km | Pupils | 630 |
| School Name | Loreto College Foxrock | Distance | 1.2km | Pupils | 637 |
| School Name | Clonkeen College | Distance | 1.9km | Pupils | 630 |
School Name | Distance | Pupils | |||
|---|---|---|---|---|---|
| School Name | Stepaside Educate Together Secondary School | Distance | 2.1km | Pupils | 659 |
| School Name | Cabinteely Community School | Distance | 2.5km | Pupils | 517 |
| School Name | St Raphaela's Secondary School | Distance | 2.7km | Pupils | 631 |
| School Name | Rosemont School | Distance | 2.9km | Pupils | 291 |
| School Name | Rockford Manor Secondary School | Distance | 3.1km | Pupils | 285 |
| School Name | Newpark Comprehensive School | Distance | 3.1km | Pupils | 849 |
| School Name | St Laurence College | Distance | 3.3km | Pupils | 281 |
Type | Distance | Stop | Route | Destination | Provider | ||||||
|---|---|---|---|---|---|---|---|---|---|---|---|
| Type | Bus | Distance | 690m | Stop | Ballyogan Court | Route | L27 | Destination | Leopardstown Valley | Provider | Go-ahead Ireland |
| Type | Bus | Distance | 690m | Stop | Ballyogan Court | Route | L27 | Destination | Dun Laoghaire | Provider | Go-ahead Ireland |
| Type | Bus | Distance | 750m | Stop | Ballyogan Avenue | Route | L27 | Destination | Dun Laoghaire | Provider | Go-ahead Ireland |
Type | Distance | Stop | Route | Destination | Provider | ||||||
|---|---|---|---|---|---|---|---|---|---|---|---|
| Type | Bus | Distance | 770m | Stop | Ballyogan Avenue | Route | L27 | Destination | Leopardstown Valley | Provider | Go-ahead Ireland |
| Type | Tram | Distance | 810m | Stop | Ballyogan Wood | Route | Green | Destination | Brides Glen | Provider | Luas |
| Type | Tram | Distance | 820m | Stop | Ballyogan Wood | Route | Green | Destination | Sandyford | Provider | Luas |
| Type | Tram | Distance | 820m | Stop | Ballyogan Wood | Route | Green | Destination | Broombridge | Provider | Luas |
| Type | Tram | Distance | 820m | Stop | Ballyogan Wood | Route | Green | Destination | Parnell | Provider | Luas |
| Type | Bus | Distance | 830m | Stop | Ballyogan Luas | Route | L27 | Destination | Dun Laoghaire | Provider | Go-ahead Ireland |
| Type | Bus | Distance | 830m | Stop | Ballyogan Luas | Route | 46n | Destination | Dundrum | Provider | Nitelink, Dublin Bus |
Your Mortgage and Insurance Tools
Check off the steps to purchase your new home
Use our Buying Checklist to guide you through the whole home-buying journey.
Budget calculator
Calculate how much you can borrow and what you'll need to save
BER Details
BER No: 113309140
Energy Performance Indicator: 48.38 kWh/m2/yr
Statistics
- 23/09/2025Entered
- 1,840Property Views
- 2,999
Potential views if upgraded to a Daft Advantage Ad
Learn How
Similar properties
€900,000
4 Woodward Copse, Glencairn Gate, Leopardstown, Dublin 18, D18H2PP4 Bed · 4 Bath · Semi-D€915,000
The Cedar, The Leys, The Leys, Carrickmines, Dublin 184 Bed · 4 Bath · Semi-D€915,000
66 Johnstown Grove, Dun Laoghaire, A96 W2R2, Glenageary, Co. Dublin, A96W2R24 Bed · 4 Bath · Semi-D€925,000
16 Grange Park, Foxrock, Dublin 18, D18R6P44 Bed · 1 Bath · Detached
€950,000
38 Marlfield, Cabinteely, Dublin 18, D18K7W25 Bed · 4 Bath · Detached€950,000
18 Glen Lawn Drive, The Park, Cabinteely, Dublin 18, D18E4294 Bed · 2 Bath · Bungalow€950,000
31 Belmont Lawn Blackrock, Blackrock, Co. Dublin, A94HX854 Bed · 3 Bath · Semi-D€975,000
6 Joyce Avenue, Foxrock, Dublin 18, D18K3V74 Bed · 2 Bath · Bungalow€975,000
41 Leopardstown Park, Leopardstown, Stillorgan, Co. Dublin, A94E2404 Bed · 4 Bath · Semi-D€995,000
112 Wesbury, Upper Kilmacud Road, Stillorgan, Co. Dublin, A94EK294 Bed · 3 Bath · Detached
Daft ID: 16288159


