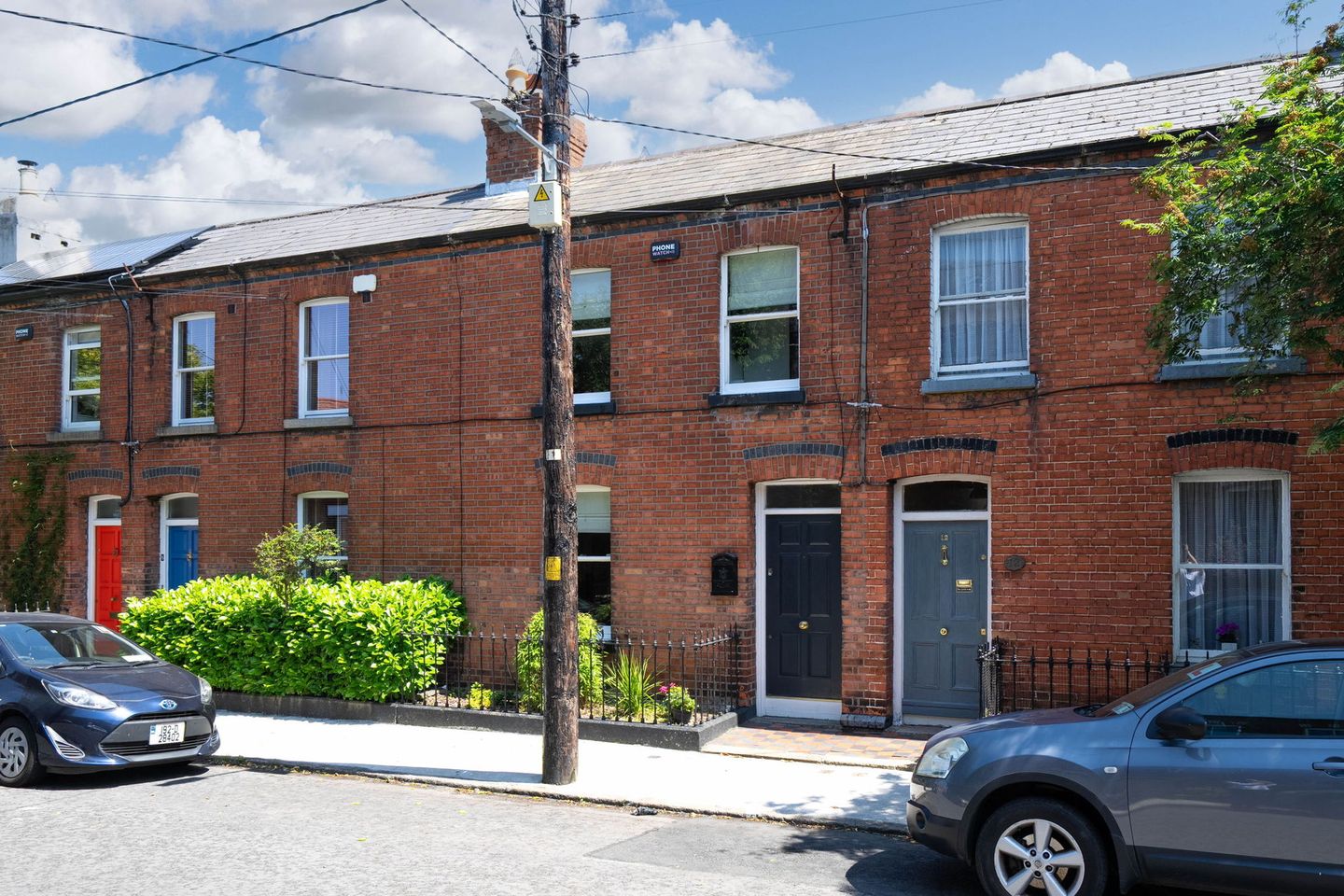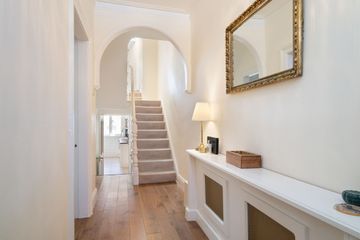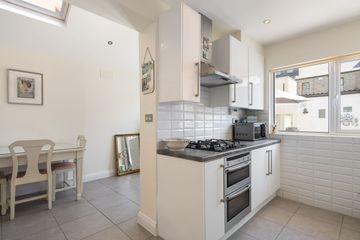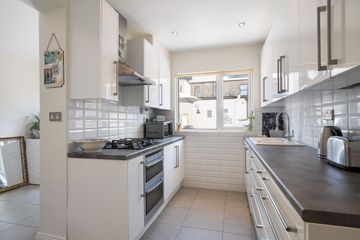



10 Hamilton Street, South Circular Road, Dublin 8, D08A2Y7
€875,000
- Price per m²:€8,102
- Estimated Stamp Duty:€8,750
- Selling Type:By Private Treaty
- BER No:115610032
About this property
Highlights
- GFCH
- Original period features throughout
- Great proportions throughout
- Self contained unit
- Rear pedestrian access
Description
Mullery O’Gara is pleased to present to the market 10 Hamilton Street. A most attractive 3 bedroom period residence, extended to rear with the additional benefit of a self-contained unit to rear and pedestrian access. This charming home has been wonderfully cared for by its present owners and has many of the original features intact including high ceilings, architraves, ceiling coving, centre rose etc. Positioned on a quiet tree lined street within walking distance to the city centre. The accommodation has generous proportions throughout spanning to approximately 108 SqM and comprises of entrance hall with wood flooring, ceiling coving, centre rose and arch to inner hallway. To the front is the living room with ceiling coving, alcove units, gas fire with painted wood mantle and tiled hearth. The lounge has ceiling coving, alcove units and arch to extended dining area. On the return is the kitchen/dining room with a tiled floor throughout. The kitchen has a range of modern gloss units, gas hob, extractor and is plumbed for dishwasher and washing machine. The dining area has double doors leading to the rear garden. On the first floor return is a bathroom with bath, shower attachment, w.c, whb, vanity mirror finished with a tiled floor and part tiled walls. Additionally there is separate shower room with shower, w.c, whb mirrored medicine cabinet, towel radiator with tiled floor and part tiled walls. On the first floor there are three bedrooms. Bedroom 1 is to the front with ceiling coving, cast iron fireplace and built in wardrobes. Bedroom 2 is to the rear with ceiling coving, cast iron fireplace and built in wardrobes. Bedroom 3 is to the front which is currently in use as a walk in wardrobe. Outside to the front is a railed front garden and to the rear is a low maintenance paved sunny garden with built in storage. There is a self contained studio unit in the rear garden comprising of open plan kitchen/living/bedroom with ensuite shower room and door to laneway. The area enjoys some of Dublin's finest cafes and restaurants such as Marlowe & Co, Noshington, Fumbally, Hens Teeth, Bastible, Bibi's Café and Two Pups Coffee. The property is also very convenient to Griffith College Dublin, Canal Way Educate Together, Griffith Barracks Multi-denominational School, Scoil Treasa Naofa and St. Catherines National School. St. James' Hospital, the New National Children's Hospital, Heuston Station, The Phoenix Park and The M50 are very accessible to the area. This is a very convenient location with the city centre less than a 15 minute walk away. The Green and Red LUAS lines are also within walking distance and a number of regular bus routes travel to the city. Accommodation Entrance Hall Wood flooring, ceiling coving, centre rose and arch to inner hallway. Living Wood flooring, Gas fire with cast iron inset and tiled hearth. Alcove units and ceiling coving. Lounge Wood flooring, ceiling coving, built in cabinetry and arch leading to dining area. Return Inner hallway Cloakroom Kitchen Wide range of modern gloss units, sink unit, gas hob, extractor, recessed lights and tiled floor. Dining Tiled floor, recessed lights, velux rooflight and double doors to garden. 1st floor return Bathroom Bath with shower attachment, w.c, whb with tiled floor and part tiled walls. Shower room Shower, w.c, whb, towel radiator with tiled floor and part tiled walls. 1st floor Bedroom 1 (Front) Ceiling coving, built in wardrobes and cast iron fireplace. Bedroom 2 (Rear) Ceiling coving, built in wardrobes and cast iron fireplace. Bedroom 3 (Front) Currently in use as a walk in wardrobe. Access to attic. Outside Railed garden to the front. Low maintenance sunny garden to rear, paved throughout with storage. Self contained unit Studio Recessed lights, kitchenette plumbed for washing machine, sink unit and kitchen units. Door to rear laneway. Shower room Shower, w.c, whb with tiled floor and part tiled walls.
The local area
The local area
Sold properties in this area
Stay informed with market trends
Local schools and transport

Learn more about what this area has to offer.
School Name | Distance | Pupils | |||
|---|---|---|---|---|---|
| School Name | St Catherine's National School | Distance | 230m | Pupils | 187 |
| School Name | Scoil Treasa Naofa | Distance | 240m | Pupils | 165 |
| School Name | Presentation Primary School | Distance | 430m | Pupils | 229 |
School Name | Distance | Pupils | |||
|---|---|---|---|---|---|
| School Name | Harcourt Terrace Educate Together National School | Distance | 480m | Pupils | 206 |
| School Name | Griffith Barracks Multi D School | Distance | 490m | Pupils | 387 |
| School Name | Scoil Iosagain Boys Senior | Distance | 640m | Pupils | 81 |
| School Name | St Brigid's Primary School | Distance | 660m | Pupils | 228 |
| School Name | Canal Way Educate Together National School | Distance | 680m | Pupils | 379 |
| School Name | St. James's Primary School | Distance | 740m | Pupils | 278 |
| School Name | St Patrick's Cathedral Choir School | Distance | 850m | Pupils | 23 |
School Name | Distance | Pupils | |||
|---|---|---|---|---|---|
| School Name | Presentation College | Distance | 340m | Pupils | 221 |
| School Name | James' Street Cbs | Distance | 730m | Pupils | 220 |
| School Name | St Patricks Cathedral Grammar School | Distance | 860m | Pupils | 302 |
School Name | Distance | Pupils | |||
|---|---|---|---|---|---|
| School Name | Synge Street Cbs Secondary School | Distance | 980m | Pupils | 291 |
| School Name | Clogher Road Community College | Distance | 1.2km | Pupils | 269 |
| School Name | Loreto College | Distance | 1.2km | Pupils | 365 |
| School Name | Pearse College - Colaiste An Phiarsaigh | Distance | 1.3km | Pupils | 84 |
| School Name | Harolds Cross Educate Together Secondary School | Distance | 1.3km | Pupils | 350 |
| School Name | St. Mary's College C.s.sp., Rathmines | Distance | 1.4km | Pupils | 498 |
| School Name | Rathmines College | Distance | 1.7km | Pupils | 55 |
Type | Distance | Stop | Route | Destination | Provider | ||||||
|---|---|---|---|---|---|---|---|---|---|---|---|
| Type | Bus | Distance | 110m | Stop | Rutledge Terrace | Route | 150 | Destination | Hawkins Street | Provider | Dublin Bus |
| Type | Bus | Distance | 120m | Stop | Rutledge Terrace | Route | 150 | Destination | Rossmore | Provider | Dublin Bus |
| Type | Bus | Distance | 190m | Stop | O'Donovan Road | Route | 150 | Destination | Hawkins Street | Provider | Dublin Bus |
Type | Distance | Stop | Route | Destination | Provider | ||||||
|---|---|---|---|---|---|---|---|---|---|---|---|
| Type | Bus | Distance | 240m | Stop | O'Donovan Road | Route | 150 | Destination | Rossmore | Provider | Dublin Bus |
| Type | Bus | Distance | 260m | Stop | Oscar Square | Route | 150 | Destination | Rossmore | Provider | Dublin Bus |
| Type | Bus | Distance | 280m | Stop | Oscar Square | Route | 150 | Destination | Hawkins Street | Provider | Dublin Bus |
| Type | Bus | Distance | 320m | Stop | Cork Street | Route | 27 | Destination | Jobstown | Provider | Dublin Bus |
| Type | Bus | Distance | 320m | Stop | Cork Street | Route | 77a | Destination | Citywest | Provider | Dublin Bus |
| Type | Bus | Distance | 320m | Stop | Cork Street | Route | 77n | Destination | Tallaght (westbrook Estate) | Provider | Nitelink, Dublin Bus |
| Type | Bus | Distance | 320m | Stop | Cork Street | Route | 151 | Destination | Foxborough | Provider | Dublin Bus |
Your Mortgage and Insurance Tools
Check off the steps to purchase your new home
Use our Buying Checklist to guide you through the whole home-buying journey.
Budget calculator
Calculate how much you can borrow and what you'll need to save
A closer look
BER Details
BER No: 115610032
Statistics
- 24/06/2025Entered
- 10,994Property Views
- 17,920
Potential views if upgraded to a Daft Advantage Ad
Learn How
Similar properties
€795,000
Apartment 6, Corn Exchange Apartments, Burgh Quay, Dublin 2, D02TN933 Bed · 2 Bath · Duplex€795,000
14 and 14a Portobello Harbour, Portobello, Dublin 8, D08H9R23 Bed · 2 Bath · End of Terrace€795,000
83 84 Capel Street, Dublin 1, D01H1X23 Bed · 4 Bath · End of Terrace€800,000
72 Aughrim Street, Phibsborough, Dublin 7, D07DK8Y4 Bed · 4 Bath · End of Terrace
€800,000
71 Aughrim Street, Phibsborough, Dublin 7, D07VW404 Bed · 4 Bath · Terrace€850,000
19 Belleville, Blackhorse Avenue, Ashtown, Dublin 7, D07XE954 Bed · 4 Bath · End of Terrace€850,000
8 Wynnefield Road, Rathmines, Dublin 6, D06V9664 Bed · 3 Bath · End of Terrace€850,000
85 North King Street, Dublin 7, D07RK6A7 Bed · 3 Bath · Detached€895,000
33 Arnott Street, Dublin 8, Portobello, Dublin 8, D08A3P13 Bed · 1 Bath · Terrace€930,000
18 Grattan Court East, Dublin 2, D02EC673 Bed · 3 Bath · Terrace€945,000
33b Daniel Street, Dublin 8, South Circular Road, Dublin 8, D08F9X24 Bed · 3 Bath · Detached€950,000
Manresa, Old Naas Road, Bluebell, Dublin 12, D12XR823 Bed · 2 Bath · Detached
Daft ID: 122126603

