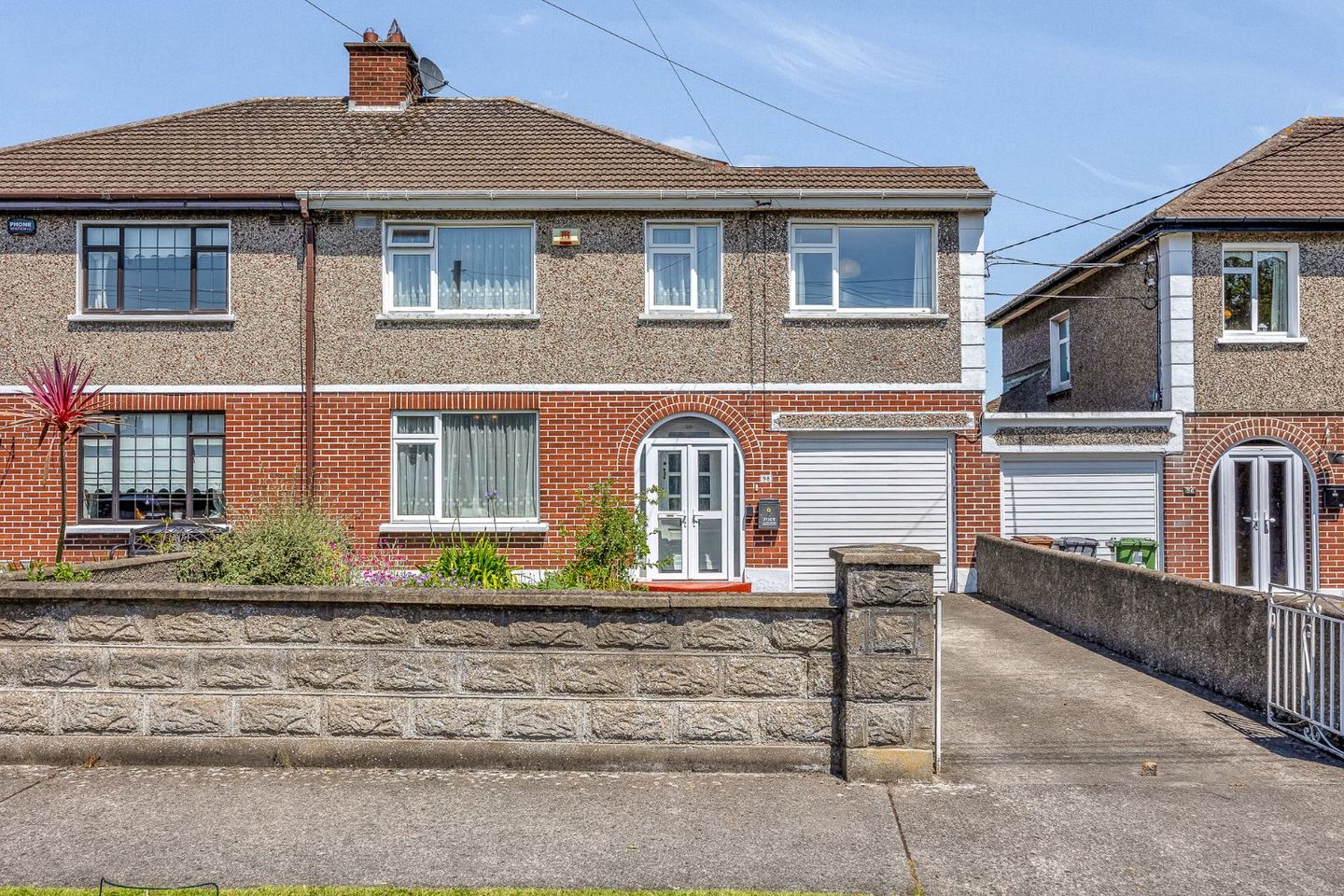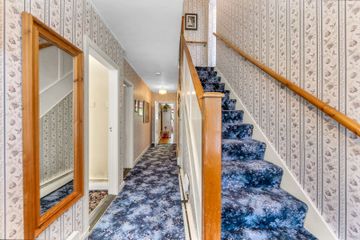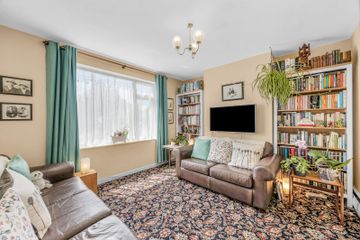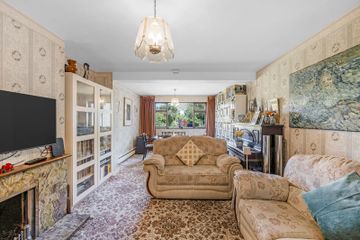



98 Cedarwood Road, Dublin 11, Glasnevin, Dublin 11, D11PP21
€550,000
- Price per m²:€3,333
- Estimated Stamp Duty:€5,500
- Selling Type:By Private Treaty
- BER No:118433812
- Energy Performance:308.69 kWh/m2/yr
About this property
Highlights
- Feature fireplace
- Fitted wardrobes
- Storm porch
- Fitted roller blinds
- Superb location
Description
Smith & Butler Estates are delighted to present this spacious 5-bedroom, 3-bathroom semi-detached home located on the ever-popular Cedarwood Road in Glasnevin. The property offers generous living accommodation throughout, including multiple reception areas, a fitted kitchen, and well-proportioned bedrooms. With three bathrooms across both levels, this home is ideal for growing families or those in need of extra space. A private rear garden and off-street parking further enhance its appeal. Cedarwood Road is celebrated for its community atmosphere and proximity to excellent amenities. The home is within walking distance of Glasnevin Village, Glasnevin Cemetery, Phoenix Park, and Dublin City University. Local schools, cafés, retail stores, and Charlestown S.C. are all close by. The property benefits from superb transport links with frequent bus services and quick access to the M50, M1, and Dublin Airport. This is a fantastic opportunity for families seeking a sizeable, characterful home in a well-connected and vibrant neighbourhood. Hallway: 6.99m x 1.96m with caret floor covering to the hallway and staircase. Living Room: 3.57m × 3.53m A bright room with carpeted flooring, pendant lighting, curtain poles, curtain rails. Family Room: 3.57m × 4.11m A open space with carpeted flooring, pendant lighting, feature fireplace with tile surround. Dining Room: 3.57m × 3.00m with carpeted flooring, pendant lighting, curtain rails. Kitchen: 3.60m × 6.04m a bright open plan space with fully fitted kitchen with lino flooring, pendant lighting, white tile back-splash, ample wall and floor units, integrated appliances including oven/grill, electric hob and extractor fan. Bathroom: 2.47m × 2.42m with lino flooring, W.C., W.H.B., fitted cabinets and plumbing for washing machine and drier. Foyer: 1.96m × 0.61m with carpeted flooring, classic coved ceilings, pendant lighting, Garage (excluded area): 2.65m × 5.1m Patio (excluded area): 1.22m × 9.60m Storage (excluded area): 1.91m × 1.54m Landing: 3.18m × 7.11m with carpeted flooring and storage room. Primary Bedroom: 3.57 m × 3.6m with carpeted flooring, fitted wardrobes, wall mounted mirror, curtain rails, pendant lighting. Bedroom 1: 3.60m × 3.66m with carpeted flooring, fitted wardrobes, curtain rails, pendant lighting. Bedroom 2: 2.61m × 3.77m with carpeted flooring, fitted wardrobes, wall mounted mirror, fitted roller blinds, pendant lighting. Bedroom 3: 2.91m × 2.69m with carpeted flooring, fitted wardrobes, wall mounted mirror, curtain rails, pendant lighting. Bedroom 4: 2.71m × 4.79m with carpeted flooring, curtain rails, pendant lighting. Bathroom 1: 2.43m × 2.80m with tiled flooring, bath tub with shower combo above, W.H.B., W.C.. Bathroom 2: 1.54m × 2.75m with tiled floor covering, corner shower unit with rainwater shower, W.H.B., W.C.. Area 165 M2 - 1776 Sq.Ft Externally: Large driveway with space for ample parking, lawn space and mature planting. Large rear garden with patio area leading out from the property, mature planting throughout and hedging to the boundary. Note: All measurements are approximate, and photographs are for guidance only. We have not tested any apparatus, fixtures, fittings, or services. Interested parties should conduct their own inspections. Online offers are available at www.smithbutlerestates.com.
Standard features
The local area
The local area
Sold properties in this area
Stay informed with market trends
Local schools and transport
Learn more about what this area has to offer.
School Name | Distance | Pupils | |||
|---|---|---|---|---|---|
| School Name | St Canice's Boys National School | Distance | 910m | Pupils | 372 |
| School Name | Holy Spirit Girls National School | Distance | 1.0km | Pupils | 254 |
| School Name | St Canice's Girls National School | Distance | 1.1km | Pupils | 471 |
School Name | Distance | Pupils | |||
|---|---|---|---|---|---|
| School Name | Balcurris Senior School | Distance | 1.1km | Pupils | 154 |
| School Name | Holy Spirit Boys National School | Distance | 1.1km | Pupils | 248 |
| School Name | Gaelscoil Uí Earcáin | Distance | 1.1km | Pupils | 269 |
| School Name | Mother Of Divine Grace Ballygall | Distance | 1.1km | Pupils | 490 |
| School Name | Balcurris National School | Distance | 1.2km | Pupils | 156 |
| School Name | Youth Encounter Project | Distance | 1.2km | Pupils | 16 |
| School Name | Finglas Parochial National School | Distance | 1.5km | Pupils | 70 |
School Name | Distance | Pupils | |||
|---|---|---|---|---|---|
| School Name | Beneavin De La Salle College | Distance | 830m | Pupils | 603 |
| School Name | St Kevins College | Distance | 1.4km | Pupils | 501 |
| School Name | St Michaels Secondary School | Distance | 1.5km | Pupils | 651 |
School Name | Distance | Pupils | |||
|---|---|---|---|---|---|
| School Name | Trinity Comprehensive School | Distance | 1.6km | Pupils | 574 |
| School Name | Coláiste Eoin | Distance | 1.8km | Pupils | 276 |
| School Name | New Cross College | Distance | 2.3km | Pupils | 353 |
| School Name | St Mary's Secondary School | Distance | 2.5km | Pupils | 836 |
| School Name | St. Aidan's C.b.s | Distance | 2.6km | Pupils | 728 |
| School Name | Scoil Chaitríona | Distance | 2.9km | Pupils | 523 |
| School Name | St. Dominic's College | Distance | 3.1km | Pupils | 778 |
Type | Distance | Stop | Route | Destination | Provider | ||||||
|---|---|---|---|---|---|---|---|---|---|---|---|
| Type | Bus | Distance | 290m | Stop | Poppintree Park | Route | 220t | Destination | Whitehall | Provider | Go-ahead Ireland |
| Type | Bus | Distance | 290m | Stop | Poppintree Park | Route | 220a | Destination | Dcu Helix | Provider | Go-ahead Ireland |
| Type | Bus | Distance | 290m | Stop | Poppintree Park | Route | N6 | Destination | Naomh Barróg Gaa | Provider | Go-ahead Ireland |
Type | Distance | Stop | Route | Destination | Provider | ||||||
|---|---|---|---|---|---|---|---|---|---|---|---|
| Type | Bus | Distance | 290m | Stop | Poppintree Park | Route | 220 | Destination | Ballymun | Provider | Go-ahead Ireland |
| Type | Bus | Distance | 290m | Stop | Poppintree Park | Route | 220 | Destination | Dcu Helix | Provider | Go-ahead Ireland |
| Type | Bus | Distance | 300m | Stop | Jamestown Road | Route | 88n | Destination | Ashbourne | Provider | Nitelink, Dublin Bus |
| Type | Bus | Distance | 300m | Stop | Jamestown Road | Route | 220a | Destination | Mulhuddart | Provider | Go-ahead Ireland |
| Type | Bus | Distance | 300m | Stop | Jamestown Road | Route | 220t | Destination | Finglas Garda Stn | Provider | Go-ahead Ireland |
| Type | Bus | Distance | 300m | Stop | Jamestown Road | Route | 220 | Destination | Mulhuddart | Provider | Go-ahead Ireland |
| Type | Bus | Distance | 300m | Stop | Jamestown Road | Route | N6 | Destination | Finglas Village | Provider | Go-ahead Ireland |
Your Mortgage and Insurance Tools
Check off the steps to purchase your new home
Use our Buying Checklist to guide you through the whole home-buying journey.
Budget calculator
Calculate how much you can borrow and what you'll need to save
BER Details
BER No: 118433812
Energy Performance Indicator: 308.69 kWh/m2/yr
Statistics
- 30/09/2025Entered
- 5,434Property Views
- 8,857
Potential views if upgraded to a Daft Advantage Ad
Learn How
Similar properties
€525,000
2 Griffith Close, Glasnevin, Dublin 11, D11H3E06 Bed · 2 Bath · Terrace€695,000
21 Pelletstown Avenue, Royal Canal Park, Ashtown, Dublin 15, D15N79D5 Bed · 4 Bath · End of Terrace€745,000
Loyola,110 Botanic Road, Glasnevin, Dublin 9, D09H4X96 Bed · 2 Bath · Terrace€745,000
Kinane Studio, 36/37 Berkeley Road, North Circular Road, Dublin 7, D07WR535 Bed · 1 Bath · End of Terrace
€750,000
35 Saint Patricks Road, Drumcondra, Dublin 9, D09E95D5 Bed · 4 Bath · End of Terrace€795,000
Saint Gabriel'S, 60 Connaught Street, Phibsborough, Dublin 7, D07DE485 Bed · 3 Bath · Terrace€800,000
562 North Circular Road, North Circular Road, Dublin 1, D01R8H48 Bed · 5 Bath · TerraceAMV: €800,000
111 Botanic Road, Glasnevin, Co. Dublin, D09V2Y45 Bed · 1 Bath · End of Terrace€850,000
35 Blessington Street, Phibsborough, Dublin 7, D07KD525 Bed · 4 Bath · Terrace€875,000
25 St Peter's Road, Phibsborough, Dublin 7, D07HK2K5 Bed · 5 Bath · End of Terrace€895,000
39 Iona Villas, Dublin 9, Glasnevin, Dublin 9, D09K8P45 Bed · 4 Bath · Semi-D€950,000
House B, Towerview Grove, Towerview Grove, Glasnevin, Dublin 115 Bed · 4 Bath · End of Terrace
Daft ID: 16191257


