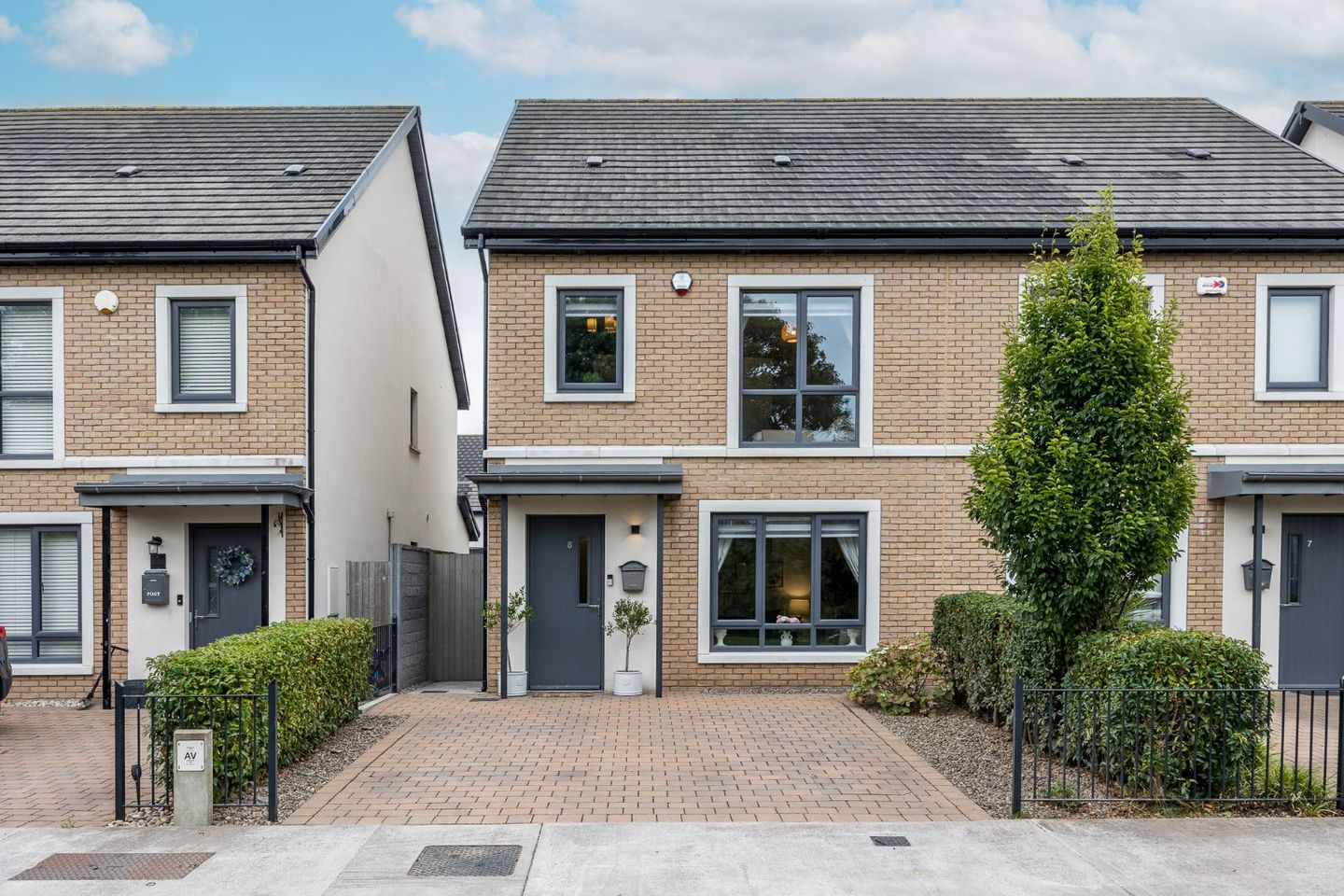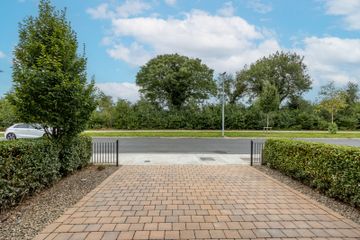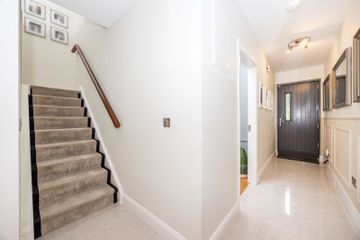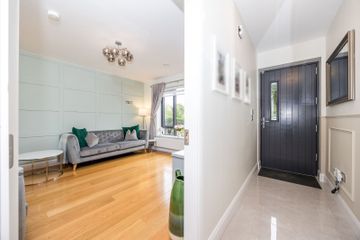



8 Willow Avenue, Dunshaughlin, Dunshaughlin, Co. Meath, A85TX94
€485,000
- Price per m²:€4,292
- Estimated Stamp Duty:€4,850
- Selling Type:By Private Treaty
- BER No:112578877
About this property
Description
Spacious 3-Bedroom Semi-Detached in a Sought-After Estate Welcome to this large and bright 3-bedroom semi-detached home, ideally located in a highly sought-after estate. This A3-rated property is packed with great features, including a cobble-lock driveway with parking for two cars, side entrance, and a private rear garden that's not overlooked at the front. Inside, the home is move-in ready with custom day/night blinds throughout, gas-fired central heating, solar panels, and a Brink Heat Recovery Ventilation System to keep the air fresh and energy bills low. It's also attic-conversion ready — something not available in later-built homes in the area. Other handy features include an outdoor tap and power outlet, front and rear lighting, and a full security alarm system. You’re connected to mains water and sewerage, with top energy efficiency to match. Location-wise, you couldn’t ask for better — just a 1-minute walk to the nearest Bus Éireann stop, and super close to the M3, N3, and M50 for an easy commute. This is a fantastic opportunity to buy a spacious, modern family home in a great location. FEATURES 2 Car on driveway parking A3 rated - Cert Number 112578877 Close to M3/N3/M50 Bus Eireann bus stop 1 minute walk Custom fitted day night blinds throughout house Cobble lock driveway Side Entrance Outside tap and electrical outlet Front and rear lighting Not overlooked at front of house Solar Panels Gas fired central heating Mains water and sewerage Security Alarm Attic Conversion ready (which later properties are not) Brink Heat Recovery Ventilation System throughout the house ACCOMMODATION Entrance Hallway (7.10 x 1.05) alarm, 60cm x 60cm Porcelain tiled (throughout hall, bathroom, kitchen and utility room), carpeted stairs, wall panelling Front Living Room: (3.81 x 4.29) Bespoke fitted tv unit with integrated lighting, wall panelling, solid oak junkers flooring Guest WC (1.50 x 1.40) Tiled flooring and part tiled walls Large Open Plan Kitchen/Dining Room with Utility Room off (5.25 x 4.98) Wall and floor mounted kitchen with additional storage and shelves installed, tiled back splash, custom fitted day/night blinds, oven, gas hob, extractor fan, integrated fridge freezer, large feature island with integrated dishwasher, ss sink with EWT water softener, tiled flooring, patio doors to rear garden (Fully Landscaped Garden with Raised flower beds and wooden shed, patio area, lawn area, outside tap, sockets) Utility room: (2.50 x 1.70) with Shelving, plumbed for washing machine Landing with carpet and fitted Stira in the attic, attic ready for conversion, hot press and shelving off Master Bedroom with en-suite (3.97 x 3.54) built in wardrobes, wall panelling, Egger laminate flooring En-suite (2.76 x 1.36) wc, whb with tiled back splash, tiled shower, tiled floor 2nd Bedroom (2.81 x 4.04) Egger laminate flooring, fitted wardrobes 3rd bedroom (3.33 x 2.07) Egger laminate flooring, part wood panelled walls with wallpaper, custom fitted electric blind Family Bathroom (2.22 x 1.88), WC, whb, bath/ shower, tiled floors, tiled walls tiled sink black splash Front: Cobblelocked driveway for two cars, not overlooked to the front
The local area
The local area
Sold properties in this area
Stay informed with market trends
Local schools and transport
Learn more about what this area has to offer.
School Name | Distance | Pupils | |||
|---|---|---|---|---|---|
| School Name | St Seachnall's National School | Distance | 690m | Pupils | 623 |
| School Name | Gaelscoil Na Rithe | Distance | 1.3km | Pupils | 218 |
| School Name | Dunshaughlin Community National Sch | Distance | 1.8km | Pupils | 116 |
School Name | Distance | Pupils | |||
|---|---|---|---|---|---|
| School Name | Pelletstown Etns | Distance | 2.9km | Pupils | 388 |
| School Name | Rathbeggan National School | Distance | 3.7km | Pupils | 223 |
| School Name | Rathregan National School | Distance | 3.9km | Pupils | 90 |
| School Name | Ratoath Junior National School | Distance | 4.5km | Pupils | 244 |
| School Name | Ratoath Senior National School | Distance | 4.6km | Pupils | 360 |
| School Name | Culmullen National School | Distance | 5.0km | Pupils | 115 |
| School Name | St Paul's National School Ratoath | Distance | 5.4km | Pupils | 576 |
School Name | Distance | Pupils | |||
|---|---|---|---|---|---|
| School Name | Coláiste Rioga | Distance | 350m | Pupils | 193 |
| School Name | Community College Dunshaughlin | Distance | 1.5km | Pupils | 1135 |
| School Name | Ratoath College | Distance | 5.1km | Pupils | 1112 |
School Name | Distance | Pupils | |||
|---|---|---|---|---|---|
| School Name | De Lacy College | Distance | 8.6km | Pupils | 913 |
| School Name | Ashbourne Community School | Distance | 9.7km | Pupils | 1111 |
| School Name | St. Peter's College | Distance | 10.4km | Pupils | 1227 |
| School Name | Colaiste Pobail Setanta | Distance | 13.5km | Pupils | 1069 |
| School Name | Le Chéile Secondary School | Distance | 13.5km | Pupils | 959 |
| School Name | Gaelcholáiste Mhaigh Nuad | Distance | 13.7km | Pupils | 129 |
| School Name | Maynooth Post Primary School | Distance | 13.8km | Pupils | 1018 |
Type | Distance | Stop | Route | Destination | Provider | ||||||
|---|---|---|---|---|---|---|---|---|---|---|---|
| Type | Bus | Distance | 120m | Stop | The Willows | Route | 109 | Destination | Dublin | Provider | Bus Éireann |
| Type | Bus | Distance | 120m | Stop | The Willows | Route | 109b | Destination | Dublin | Provider | Bus Éireann |
| Type | Bus | Distance | 120m | Stop | The Willows | Route | 109 | Destination | U C D Belfield | Provider | Bus Éireann |
Type | Distance | Stop | Route | Destination | Provider | ||||||
|---|---|---|---|---|---|---|---|---|---|---|---|
| Type | Bus | Distance | 120m | Stop | The Willows | Route | 109b | Destination | St. Stephen's Green | Provider | Bus Éireann |
| Type | Bus | Distance | 140m | Stop | Kellerhers Cross | Route | 109b | Destination | Kildalkey | Provider | Bus Éireann |
| Type | Bus | Distance | 140m | Stop | Kellerhers Cross | Route | 109 | Destination | Kells | Provider | Bus Éireann |
| Type | Bus | Distance | 140m | Stop | Kellerhers Cross | Route | 109 | Destination | Dunshaughlin | Provider | Bus Éireann |
| Type | Bus | Distance | 140m | Stop | Kellerhers Cross | Route | 109 | Destination | Virginia | Provider | Bus Éireann |
| Type | Bus | Distance | 390m | Stop | Dunshaughlin Ie | Route | 109b | Destination | St. Stephen's Green | Provider | Bus Éireann |
| Type | Bus | Distance | 390m | Stop | Dunshaughlin Ie | Route | 109b | Destination | Dublin | Provider | Bus Éireann |
Your Mortgage and Insurance Tools
Check off the steps to purchase your new home
Use our Buying Checklist to guide you through the whole home-buying journey.
Budget calculator
Calculate how much you can borrow and what you'll need to save
BER Details
BER No: 112578877
Statistics
- 20/08/2025Entered
- 4,751Property Views
- 7,744
Potential views if upgraded to a Daft Advantage Ad
Learn How
Similar properties
€458,000
The Willows, The Willows Development, The Willows Development, The Willows Development, Dunshaughlin, Co. Meath3 Bed · 3 Bath · Terrace€475,000
Type 5, Grange Park, Grange Park, Ratoath Road, Dunshaughlin, Dunshaughlin, Co. Meath3 Bed · 3 Bath · Terrace€485,000
10 Hanson Wood, Dunshaughlin, Dunshaughlin, Co. Meath, A85FW133 Bed · 3 Bath · Semi-D€490,000
10 Cnoc Tiarnach, Grangend, Dunshaughlin, Co. Meath, A85X2243 Bed · 3 Bath · Semi-D
€495,000
Fairyhouse Road, Ratoath, Co. Meath, A85EH704 Bed · 2 Bath · Bungalow€510,000
24 Willow Green, Dunshaughlin, Dunshaughlin, Co. Meath, A85KX373 Bed · 3 Bath · Semi-D€515,000
31 The Rise, Dunshaughlin, Co. Meath, A85PK274 Bed · 3 Bath · Detached€520,000
4 Marble Hall, Dunshaughlin, Dunshaughlin, Co. Meath, A85K3544 Bed · 3 Bath · Detached€535,000
Type 2, Grange Park, Grange Park, Ratoath Road, Dunshaughlin, Dunshaughlin, Co. Meath4 Bed · 3 Bath · Semi-D€595,000
Macetown, Dunshaughlin, Co. Meath, A85W8916 Bed · 4 Bath · Bungalow€595,000
Glencoe House, Fairyhouse Road, Ratoath, Co. Meath, A85VK844 Bed · 2 Bath · Bungalow€595,000
Naomh Brid, Fairyhouse Road, Dunboyne, Co. Meath, A86WR894 Bed · 1 Bath · Detached
Daft ID: 16265205


