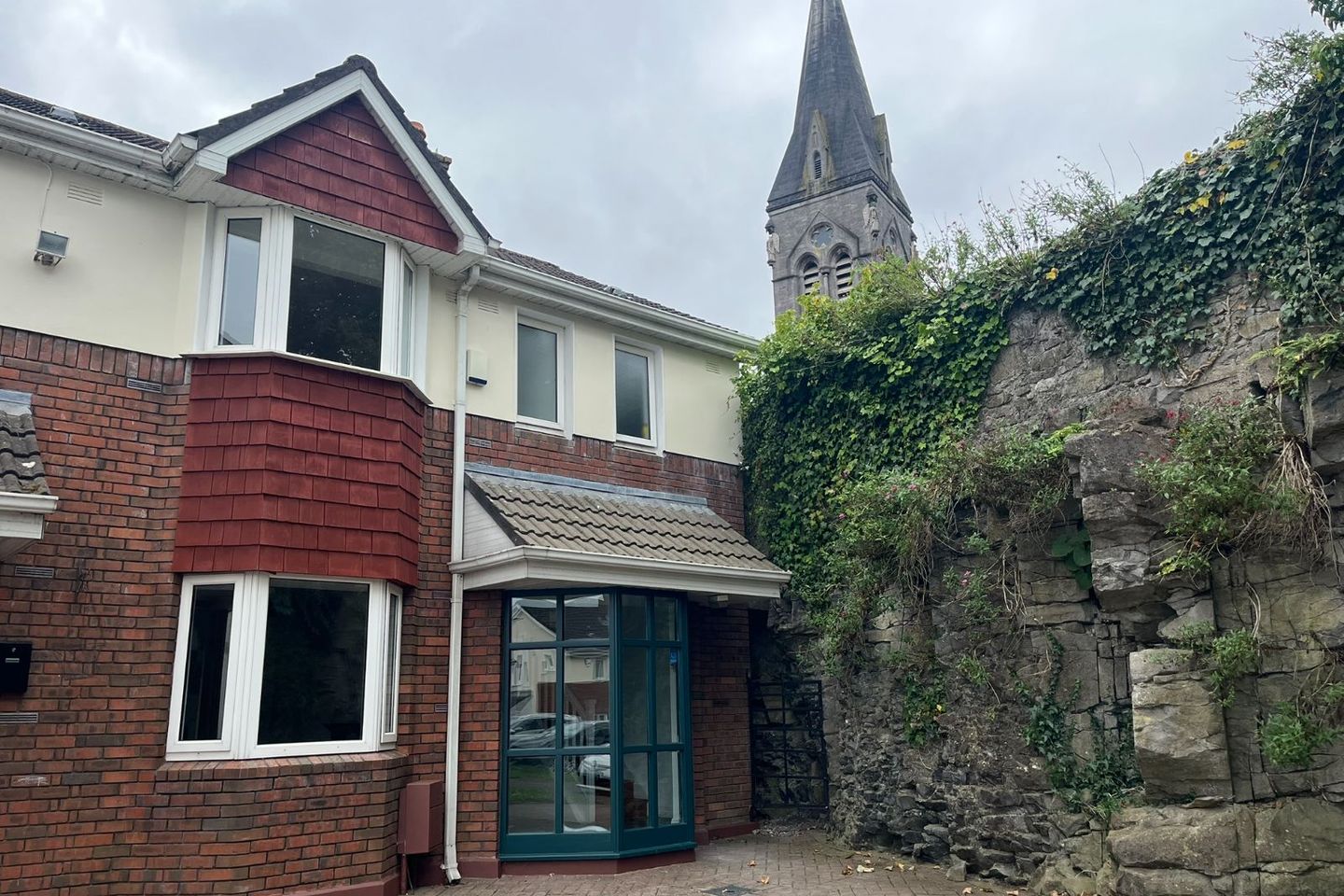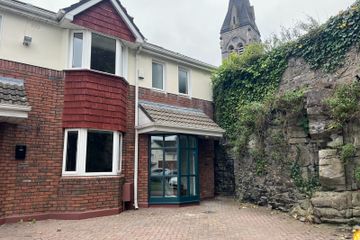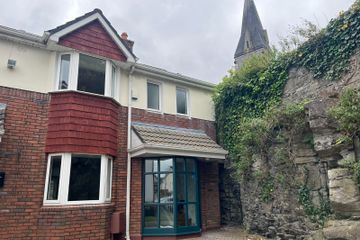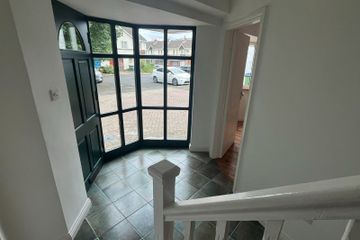



8 Henry Street Mews, Saint Alphonsus Street, Limerick City Centre, V94V2KH
€280,000
- Price per m²:€3,182
- Estimated Stamp Duty:€2,800
- Selling Type:By Private Treaty
- BER No:118323112
- Energy Performance:268.24 kWh/m2/yr
About this property
Highlights
- Walking distance of Limerick city center and all amenities
- Set on a corner site in a small enclave of homes with parking to the front and private garden to rear
- An attractive semi detached house with easy access to all the city has to offer.
- Gas fired central heating.
- Newly fitted gas boiler 2025.
Description
Set on a corner site in a small enclave of homes with parking to the front and private garden to rear. An attractive semi detached house with easy access to all the city has to offer. The property features excellent accommodation throughout and is bright and airy and comes to the market ready for immediate occupation and in good decorative condition. There is a newly fitted gas boiler and the property is freshly presented. Viewers will be impressed with the spacious interior, interconnecting reception rooms and three double bedrooms. Viewing is highly recommended to appreciate this home which is sure to impress. Accommodation: Ground Floor: Entrance Hall: Spacious entrance hall with timber door and window to side. Tiled flooring. Living Room: 4.9m (16'1") x 3.78m (12'5") Large living area with bay window. French doors to kitchen/dining room. Timber flooring. Timber fireplace. Kitchen/Dining: 5.79m (19'0") x 2.87m (9'5") Bright and airy kitchen/dining room with sliding patio door to the private garden. Wall and floor kitchen units. Guest w.c: Tiled flooring. Fitted with w.c. and wash hand basin. First Floor: Bedroom 1: 3.7m (12'2") x 2.81m (9'3") Double bedroom. Bay window. Built in wardrobes. Laminate flooring. Ensuite. Ensuite: 2.38m (7'10") x 0.82m (2'8") Triton shower. w.c., and wash hand basin. Tiled floor and shower area. Bedroom 2: 2.89m (9'6") x 3.06m (10'0") Double bedroom. Built in wardrobes and vanity units. Laminate flooring. Bedroom 3: 2.54m (8'4") x 2.89m (9'6") Single bedroom. Built in wardrobes. Laminate flooring. Bathroom: 1.76m (5'9") x 1.9m (6'3") Fitted with bath, w.c and wash hand basin. Tiled flooring and bath area. Outside: Generous parking to the front. Gated side entrance. Enclosed back garden with patio. Private outlook. Features & Services: Gas fired central heating. Newly fitted gas boiler 2025. Double glazed windows. Constructed in 1993. Please note we have not tested any apparatus, fixtures, fittings, or services. Interested parties must undertake their own investigation into the working order of these items. All measurements are approximate and photographs provided for guidance only.
Standard features
The local area
The local area
Sold properties in this area
Stay informed with market trends
Local schools and transport
Learn more about what this area has to offer.
School Name | Distance | Pupils | |||
|---|---|---|---|---|---|
| School Name | Limerick School Project | Distance | 140m | Pupils | 210 |
| School Name | An Mhodhscoil | Distance | 220m | Pupils | 578 |
| School Name | St Michaels Lim City | Distance | 410m | Pupils | 113 |
School Name | Distance | Pupils | |||
|---|---|---|---|---|---|
| School Name | Scoil Mháthair Dé | Distance | 520m | Pupils | 414 |
| School Name | Catherine Mcauley School | Distance | 810m | Pupils | 270 |
| School Name | St Augustine's School | Distance | 860m | Pupils | 24 |
| School Name | St Michael's Infant School | Distance | 910m | Pupils | 115 |
| School Name | Scoil Iosagain Cbs | Distance | 930m | Pupils | 228 |
| School Name | Presentation Primary School | Distance | 950m | Pupils | 281 |
| School Name | Salesian Primary School | Distance | 950m | Pupils | 389 |
School Name | Distance | Pupils | |||
|---|---|---|---|---|---|
| School Name | St Clements College | Distance | 200m | Pupils | 411 |
| School Name | Laurel Hill Coláiste Fcj | Distance | 270m | Pupils | 343 |
| School Name | Laurel Hill Secondary School Fcj | Distance | 330m | Pupils | 725 |
School Name | Distance | Pupils | |||
|---|---|---|---|---|---|
| School Name | Limerick City East Secondary School | Distance | 910m | Pupils | 714 |
| School Name | Coláiste Nano Nagle | Distance | 980m | Pupils | 356 |
| School Name | Colaiste Mhichil | Distance | 1.0km | Pupils | 346 |
| School Name | Ardscoil Ris | Distance | 1.0km | Pupils | 747 |
| School Name | Gaelcholáiste Luimnigh | Distance | 1.5km | Pupils | 616 |
| School Name | Villiers Secondary School | Distance | 1.6km | Pupils | 526 |
| School Name | Ardscoil Mhuire | Distance | 2.0km | Pupils | 574 |
Type | Distance | Stop | Route | Destination | Provider | ||||||
|---|---|---|---|---|---|---|---|---|---|---|---|
| Type | Bus | Distance | 130m | Stop | O'Connell Avenue | Route | 304a | Destination | City Centre | Provider | Bus Éireann |
| Type | Bus | Distance | 130m | Stop | O'Connell Avenue | Route | 304 | Destination | City Centre | Provider | Bus Éireann |
| Type | Bus | Distance | 130m | Stop | O'Connell Avenue | Route | 304 | Destination | University | Provider | Bus Éireann |
Type | Distance | Stop | Route | Destination | Provider | ||||||
|---|---|---|---|---|---|---|---|---|---|---|---|
| Type | Bus | Distance | 130m | Stop | O'Connell Avenue | Route | 301 | Destination | City Centre | Provider | Bus Éireann |
| Type | Bus | Distance | 130m | Stop | O'Connell Avenue | Route | 301 | Destination | Westbury | Provider | Bus Éireann |
| Type | Bus | Distance | 130m | Stop | O'Connell Avenue | Route | 304a | Destination | University | Provider | Bus Éireann |
| Type | Bus | Distance | 180m | Stop | O'Connell Avenue | Route | 320 | Destination | Croom | Provider | Bus Éireann |
| Type | Bus | Distance | 180m | Stop | O'Connell Avenue | Route | 314 | Destination | Ballybunion | Provider | Bus Éireann |
| Type | Bus | Distance | 180m | Stop | O'Connell Avenue | Route | 321 | Destination | Newcastlewest | Provider | Bus Éireann |
| Type | Bus | Distance | 180m | Stop | O'Connell Avenue | Route | 314 | Destination | Foynes | Provider | Bus Éireann |
Your Mortgage and Insurance Tools
Check off the steps to purchase your new home
Use our Buying Checklist to guide you through the whole home-buying journey.
Budget calculator
Calculate how much you can borrow and what you'll need to save
BER Details
BER No: 118323112
Energy Performance Indicator: 268.24 kWh/m2/yr
Statistics
- 01/10/2025Entered
- 3,718Property Views
- 6,060
Potential views if upgraded to a Daft Advantage Ad
Learn How
Daft ID: 16272214

