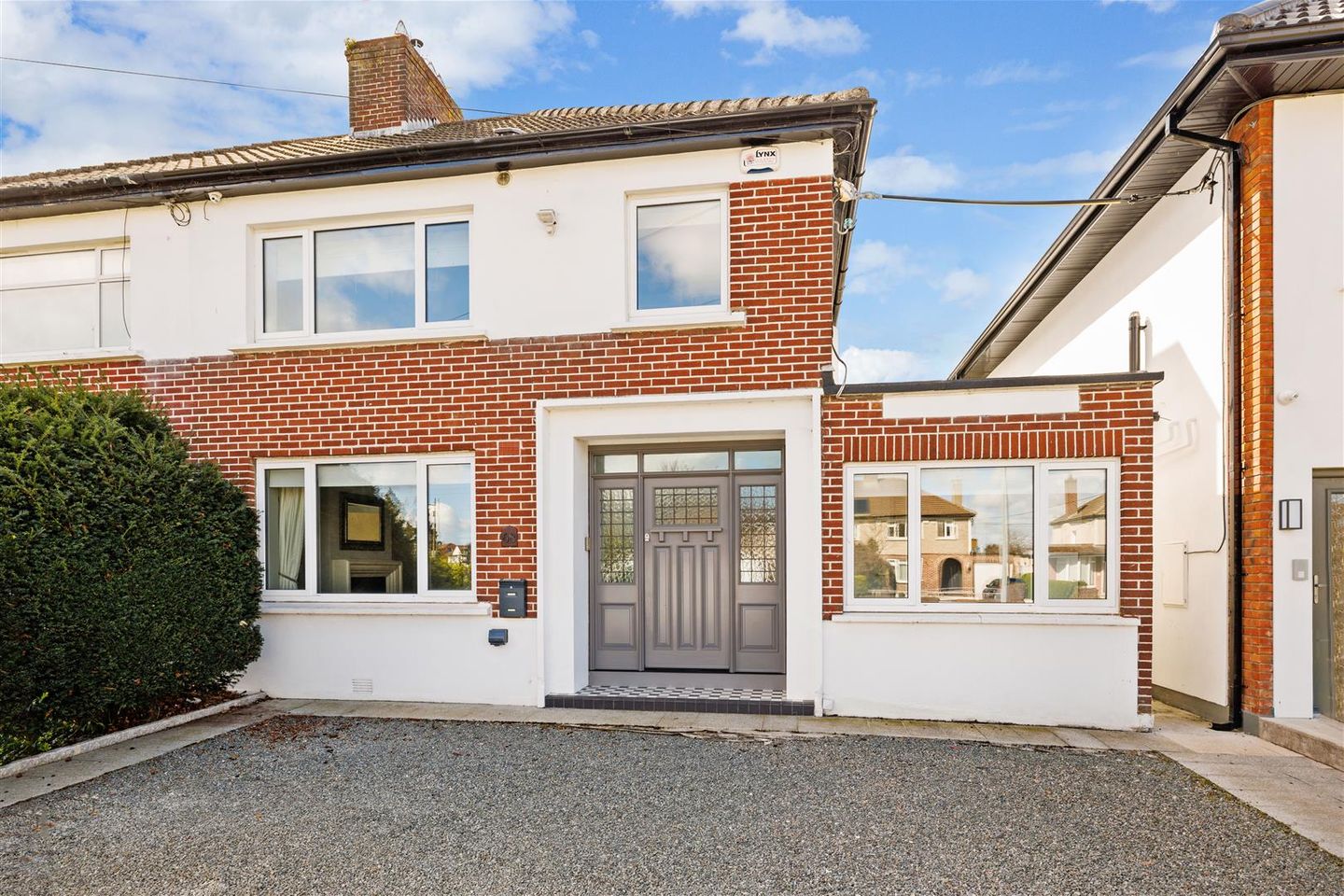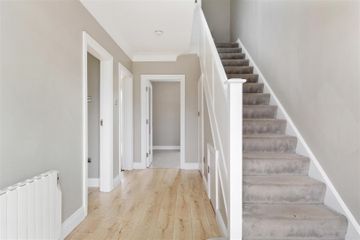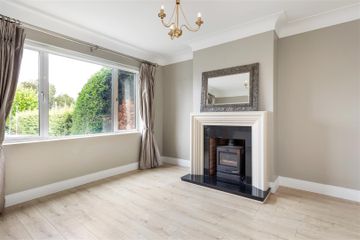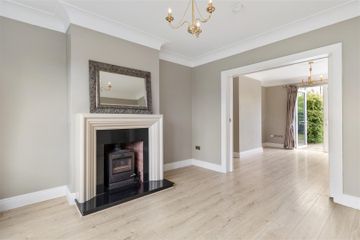



68 Templeville Road, Templeogue, Dublin 6W
€795,000
- Price per m²:€5,679
- Selling Type:By Private Treaty
About this property
Highlights
- 3 bed semi-detached extending to approx 140sqm / 1,506 sq.ft.
- Ample off-street parking
- Pedestrian side access and utility room
- Southerly aspect rear garden
- Superb location in the heart of D6W close to shops
Description
Hunters Estate Agent is delighted to present to the market this very fine three-bedroom semi-detached home set in the heart of Templeogue. This attractive property is presented in walk-in condition in a superb location. Throughout the property there are generous proportions, and a wonderful quality of light abounds. The property is set on a large site with ample off streetcar parking to the front and gated side access to the rear garden. Set in the heart of Templeogue this property could not be more conveniently located. Upon entering the property, one is welcomed by a generous hall. To the left there is a spacious light filled living room which flows through double pocket doors into the dining room which has the benefit of French doors to the rear garden. A bright spacious kitchen / breakfast room also opens through French door to the rear garden. The ground floor accommodation is completed by a useful utility room and full bathroom suite with shower. Rising to the first floor one finds a spacious landing leading to the bedroom accommodation. The main bedroom sits at the rear with a further double bedroom and third bedroom to the front. A family bathroom completes the accommodation of this floor. Outside to the rear the private south facing garden benefits from all day sun and has gated pedestrian side access. The garden has been laid out predominantly in lawn, with paved patio and mature trees and shrubs. There is a storage area integrated into the property. To the front, the garden has the benefit of a large gravel off street parking area with ample parking space. This home is ideally located just a short walk to local shops in the heart of Templeogue village, Terenure Village, and Rathfarnham village are also within walking distance and Rathfarnham Shopping Centre and a host of other shops are close by. The M50 and access to the national route network is easily accessible. There is a super selection of schools close at hand including Terenure College, Our Lady’s, Pius’s, and Templeogue College. Bushy Park is also within a short stroll and several sporting clubs including St Mary’s Rugby Club, Terenure College Rugby Club and Templeogue Tennis Club, golf courses and recreational amenities are nearby. The 54a, 15, 49, 65 & 65b buses all stop close by. Accommodation ENTRANCE HALL 2.439m x 4.77m (max measurement) Front door with decorative leaded glass window, understairs storage, cloakroom (1.57m x 0.8m) with fixed safe, laminated oak effect floor. LIVING ROOM 3.65m x 3.86m Ceiling coving, ceiling rose, laminate flooring, composite stone fire surround, wood burning stove, sliding double doors lead to… DINING ROOM 3.63m x 4.07m Ceiling coving, ceiling rose, laminate flooring, glass double doors leading to rear patio and garden. KITCHEN 5.02m x 2.95m Tiled floor, a range of fitted wall and base units, integrated Candy dishwasher, Candy oven and grill, Bosch hob, Faber extractor, integrated fridge-freezer. Patio door to garden. UTILIY ROOM 2.36m x 1.76m Bosch washing machine, storage cupboard with shelving and space for dryer, built-in shelving and worktop with over counter cupboards. BATHROOM 1.94m x 2.35m (max measurement) Tiled floor, w.c, whb with backlit mirror, built-in shower cubicle, half tiled wall, medicine cabinet. LANDING 2.42m x 3.28m Carpeted, with attic access via Stira stairs. BEDROOM 1 4.19m x 3.65 Laminate wooden floor, alarm panel, rear aspect. BEDROOM 2 3.88m x 3.65m Laminate wooden floor, front aspect. BEDROOM 3 2.38m x 2.66m Laminate wooden floor, front aspect. FAMILY BATHROOM 2.28m x 2.07m With w.c, whb, bath with shower attachment and wall mounted power shower. Slate tiled floor, splashback, and half wall. REAR GARDEN 9.12m x 12.5m The south facing rear garden is fully walled and benefits from excellent sunlight throughout the day. It features an integrated shed in the side access passage. The garden is well stocked with an array of specimen plants, mature shrubs, hedging and trees and includes outdoor lighting for evening enjoyment. A paved patio area is located just outside the dining room and kitchen, providing an ideal spot for some al-fresco dining. There is an outdoor power socket and tap. STORAGE SHED 2.44m x 1m Secure bike store with built in shelving. FRONT GARDEN The front garden is enclosed by a low wall with gate piers, featuring a large gravel driveway that provides ample off-street parking. The front is enhanced by attractive border hedging, and an exterior power socket ensures ease of maintenance. FLOORPLAN Not to scale. For identification purposes only. BER DETAILS BER Rating: C2 BER Number: 105124119 Energy Performance Indicator: 196.61 kWh/m2/yr
The local area
The local area
Sold properties in this area
Stay informed with market trends
Your Mortgage and Insurance Tools
Check off the steps to purchase your new home
Use our Buying Checklist to guide you through the whole home-buying journey.
Budget calculator
Calculate how much you can borrow and what you'll need to save
BER Details
Statistics
- 13,627Property Views
- 22,212
Potential views if upgraded to a Daft Advantage Ad
Learn How
Daft ID: 122998686


