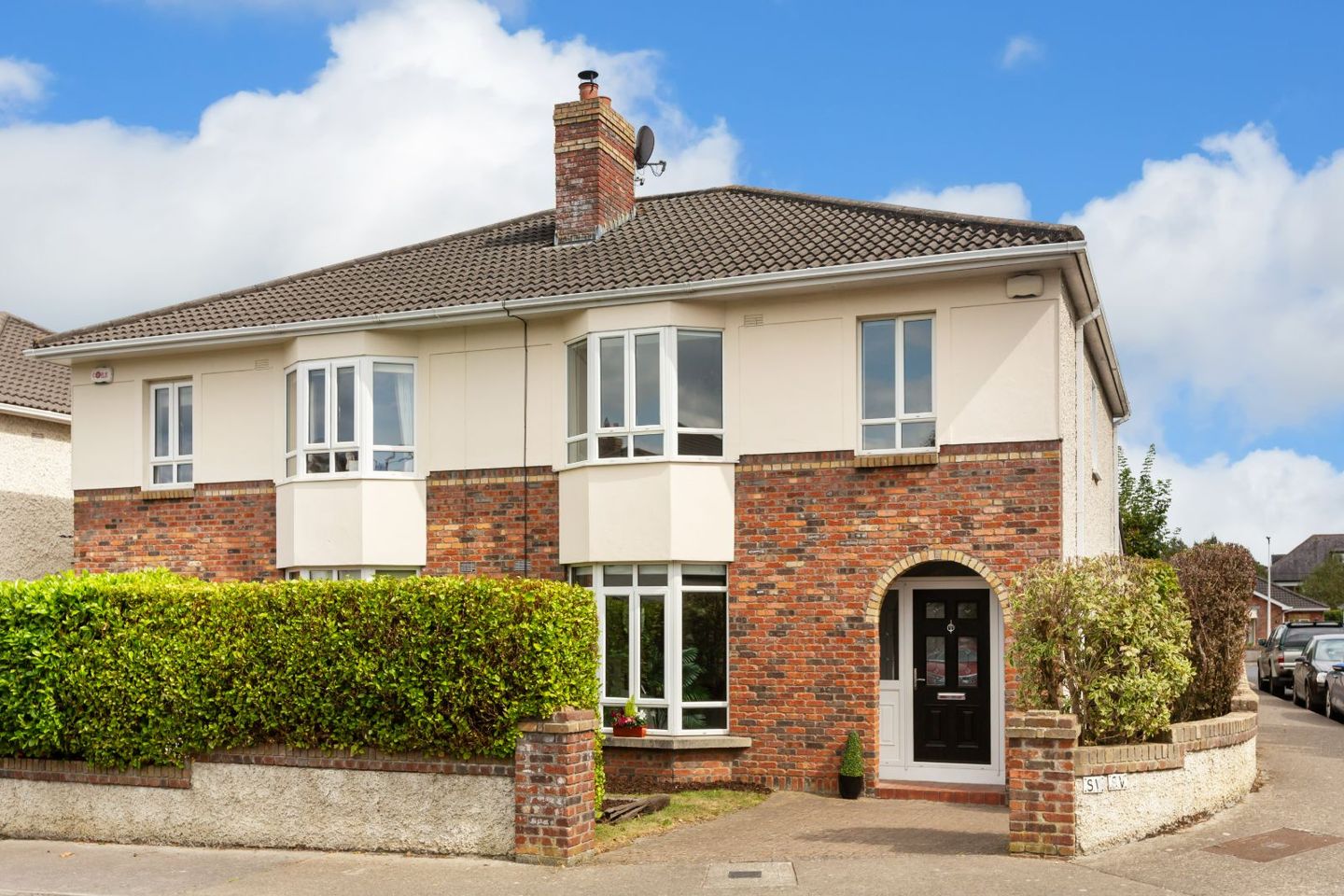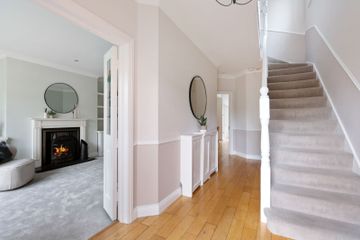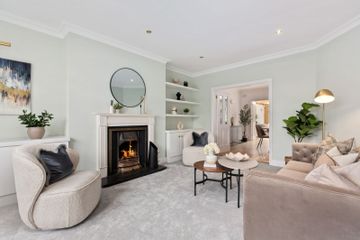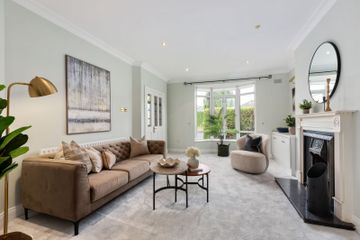




64 Carysfort Park, Blackrock, Co. Dublin, A94PC96
€975,000
- Price per m²:€7,117
- Estimated Stamp Duty:€9,750
- Selling Type:By Private Treaty
- BER No:108062324
About this property
Highlights
- Quiet cul-de-sac location
- Spacious light filled accommodation
- Newly installed gas combi boiler
- 4 bedrooms
- 2 Bathrooms
Description
Tucked away in a quiet, tree-lined road in Carysfort Park, this beautifully presented semi-detached family home offers a perfect blend of comfort and style. Built in 1993 and extending to a comfortable 137sq.m, this property has been thoughtfully maintained and features a stylish interior that is sure to impress. With four spacious bedrooms, including a master bedroom complete with an ensuite, this home provides ample space for family living. The sun room extension is a delightful addition, allowing natural light to flood the living areas and creating a warm and inviting atmosphere. This versatile space can be enjoyed as a relaxing retreat or a vibrant area for family gatherings. The location is particularly appealing, as it is conveniently situated close to the vibrant community of Blackrock. Residents can enjoy easy access to local amenities, including shops, restaurants, and parks, making it an ideal choice for families and professionals alike. There is a fantastic selection of schools close-by with Carysfort and All Saints National Schools within walking distance, while Blackrock College, St Andrews College and Sion Hill are within easy each. Transport links to the city centre include the DART at Blackrock and a selection of bus routes. With its attractive features and prime location, it presents a wonderful opportunity for those seeking a family home in a desirable area. Do not miss the chance to make this lovely house your new home. ACCOMMODATION ENTRANCE HALL Attractive front door opens to a welcoming entrance hall. Oak flooring. GUEST WC Complete with W.C. and wash hand basin. LIVING ROOM 3.76m x 5.28m Well-proportioned reception room with a bay window and feature fireplace. Built in storage and shelving. Double doors to: FAMILY/DINING/KITCHEN 6.1m x 4m plus 3.11m x 2.49m Bright-light filled room with large Velux ceiling roof window. The kitchen is fitted with a stylish range of wall and floor cupboards complemented with subway tiling. There is a centre island unit, with convenient drawer storage. Integrated appliances include an oven and hob with over-head extractor, fridge/freezer and dishwasher. Double doors from the dining room open to the sun room extension. Oak flooring. UTILITY ROOM 1.80m x 1.34m Plumbed for a washing machine and dryer. Tiled floor. SUN ROOM 2.65m x 3.89m Versatile room, ideal as a playroom or home office. LANDING With a large hot press closet. MAIN BEDROOM 3.38m x 3.94m Generous double room with a bay window and ample built in wardrobes. Polished wooden floorboards. EN SUITE With a large corner shower unit with chrome fittings, W.C. and wash hand basin. Heated towel rail, Velux window. Fully tiled. BEDROOM 2 3.19m x 3.16m Double room overlooking the rear garden. Polished floorboards and built in wardrobe. BEDROOM 3 2.1m x 2.60m Double room with built in wall shelving and wardrobe. Carpet flooring. BEDROOM 4 2.65m x 2.90m Single bedroom with a built in wardrobe. Polished floorboards. BATHROOM Complete with a bath with an electric shower, W.C. and wash hand basin. Velux window and heated towel rail. Fully tiled. OUTSIDE The front of the house enjoys good privacy behind high hedges and a cobble lock driveway provide off street parking. A gated side access opens to the rear garden (7.51m in width x 8.1m in length) which is laid mainly in lawn and has a sunny patio area, ideal for outdoor entertaining. There is also a convenient garden shed.
The local area
The local area
Sold properties in this area
Stay informed with market trends
Local schools and transport
Learn more about what this area has to offer.
School Name | Distance | Pupils | |||
|---|---|---|---|---|---|
| School Name | All Saints National School Blackrock | Distance | 380m | Pupils | 50 |
| School Name | Carysfort National School | Distance | 490m | Pupils | 588 |
| School Name | St. Augustine's School | Distance | 500m | Pupils | 159 |
School Name | Distance | Pupils | |||
|---|---|---|---|---|---|
| School Name | Guardian Angels' National School | Distance | 670m | Pupils | 430 |
| School Name | Benincasa Special School | Distance | 1.1km | Pupils | 42 |
| School Name | Booterstown National School | Distance | 1.1km | Pupils | 92 |
| School Name | Scoil Lorcáin | Distance | 1.2km | Pupils | 488 |
| School Name | Setanta Special School | Distance | 1.2km | Pupils | 65 |
| School Name | St Brigids National School | Distance | 1.3km | Pupils | 102 |
| School Name | Hollypark Boys National School | Distance | 1.5km | Pupils | 512 |
School Name | Distance | Pupils | |||
|---|---|---|---|---|---|
| School Name | Newpark Comprehensive School | Distance | 650m | Pupils | 849 |
| School Name | Dominican College Sion Hill | Distance | 1.1km | Pupils | 508 |
| School Name | Blackrock College | Distance | 1.3km | Pupils | 1053 |
School Name | Distance | Pupils | |||
|---|---|---|---|---|---|
| School Name | Rockford Manor Secondary School | Distance | 1.4km | Pupils | 285 |
| School Name | Oatlands College | Distance | 1.4km | Pupils | 634 |
| School Name | Willow Park School | Distance | 1.7km | Pupils | 208 |
| School Name | Coláiste Íosagáin | Distance | 1.8km | Pupils | 488 |
| School Name | Coláiste Eoin | Distance | 1.9km | Pupils | 510 |
| School Name | St Raphaela's Secondary School | Distance | 1.9km | Pupils | 631 |
| School Name | St Andrew's College | Distance | 1.9km | Pupils | 1008 |
Type | Distance | Stop | Route | Destination | Provider | ||||||
|---|---|---|---|---|---|---|---|---|---|---|---|
| Type | Bus | Distance | 90m | Stop | Proby Square | Route | L26 | Destination | Blackrock | Provider | Go-ahead Ireland |
| Type | Bus | Distance | 90m | Stop | Proby Square | Route | 114 | Destination | Blackrock | Provider | Go-ahead Ireland |
| Type | Bus | Distance | 120m | Stop | Proby Square | Route | L26 | Destination | Kilternan | Provider | Go-ahead Ireland |
Type | Distance | Stop | Route | Destination | Provider | ||||||
|---|---|---|---|---|---|---|---|---|---|---|---|
| Type | Bus | Distance | 120m | Stop | Proby Square | Route | 114 | Destination | Ticknock | Provider | Go-ahead Ireland |
| Type | Bus | Distance | 250m | Stop | Brookfield Terrace | Route | 114 | Destination | Ticknock | Provider | Go-ahead Ireland |
| Type | Bus | Distance | 250m | Stop | Brookfield Terrace | Route | L26 | Destination | Kilternan | Provider | Go-ahead Ireland |
| Type | Bus | Distance | 330m | Stop | Carysfort Avenue | Route | L26 | Destination | Blackrock | Provider | Go-ahead Ireland |
| Type | Bus | Distance | 330m | Stop | Carysfort Avenue | Route | 114 | Destination | Blackrock | Provider | Go-ahead Ireland |
| Type | Bus | Distance | 410m | Stop | Carysfort Avenue | Route | 7b | Destination | Shankill | Provider | Dublin Bus |
| Type | Bus | Distance | 410m | Stop | Carysfort Avenue | Route | 7d | Destination | Dalkey | Provider | Dublin Bus |
Your Mortgage and Insurance Tools
Check off the steps to purchase your new home
Use our Buying Checklist to guide you through the whole home-buying journey.
Budget calculator
Calculate how much you can borrow and what you'll need to save
A closer look
BER Details
BER No: 108062324
Statistics
- 19/09/2025Entered
- 8,105Property Views
Similar properties
€895,000
22 Leopardstown Gardens, Brewery Road, Stillorgan, Leopardstown, Dublin 18, A94VN345 Bed · 2 Bath · Semi-D€895,000
13 Dargle Road, Blackrock, Blackrock, Co. Dublin, A94P8324 Bed · 2 Bath · Semi-D€895,000
14 Leopardstown Park, Stillorgan, Co. Dublin, A94PN274 Bed · 1 Bath · Semi-D€895,000
4 Abbey Park, Monkstown, Co Dublin, A94N9934 Bed · 2 Bath · Semi-D
€895,000
59 Mount Albany, Newtown Park Avenue, Blackrock, Co. Dublin, A94DW935 Bed · 2 Bath · Semi-D€915,000
66 Johnstown Grove, Dun Laoghaire, A96 W2R2, Glenageary, Co. Dublin, A96W2R24 Bed · 4 Bath · Semi-D€925,000
19 Wilson Road, Mount Merrion, Mount Merrion, Co. Dublin, A94Y6Y35 Bed · 2 Bath · Detached€925,000
16 Grange Park, Foxrock, Dublin 18, D18R6P44 Bed · 1 Bath · Detached€950,000
18 Glen Lawn Drive, The Park, Cabinteely, Dublin 18, D18E4294 Bed · 2 Bath · Bungalow€950,000
31 Belmont Lawn Blackrock, Blackrock, Co. Dublin, A94HX854 Bed · 3 Bath · Semi-D€950,000
38 Marlfield, Cabinteely, Dublin 18, D18K7W25 Bed · 4 Bath · Detached€975,000
Loyola, 45 Avondale Lawn, Blackrock, Co. Dublin, A94D8X54 Bed · 3 Bath · Semi-D
Daft ID: 16272389

