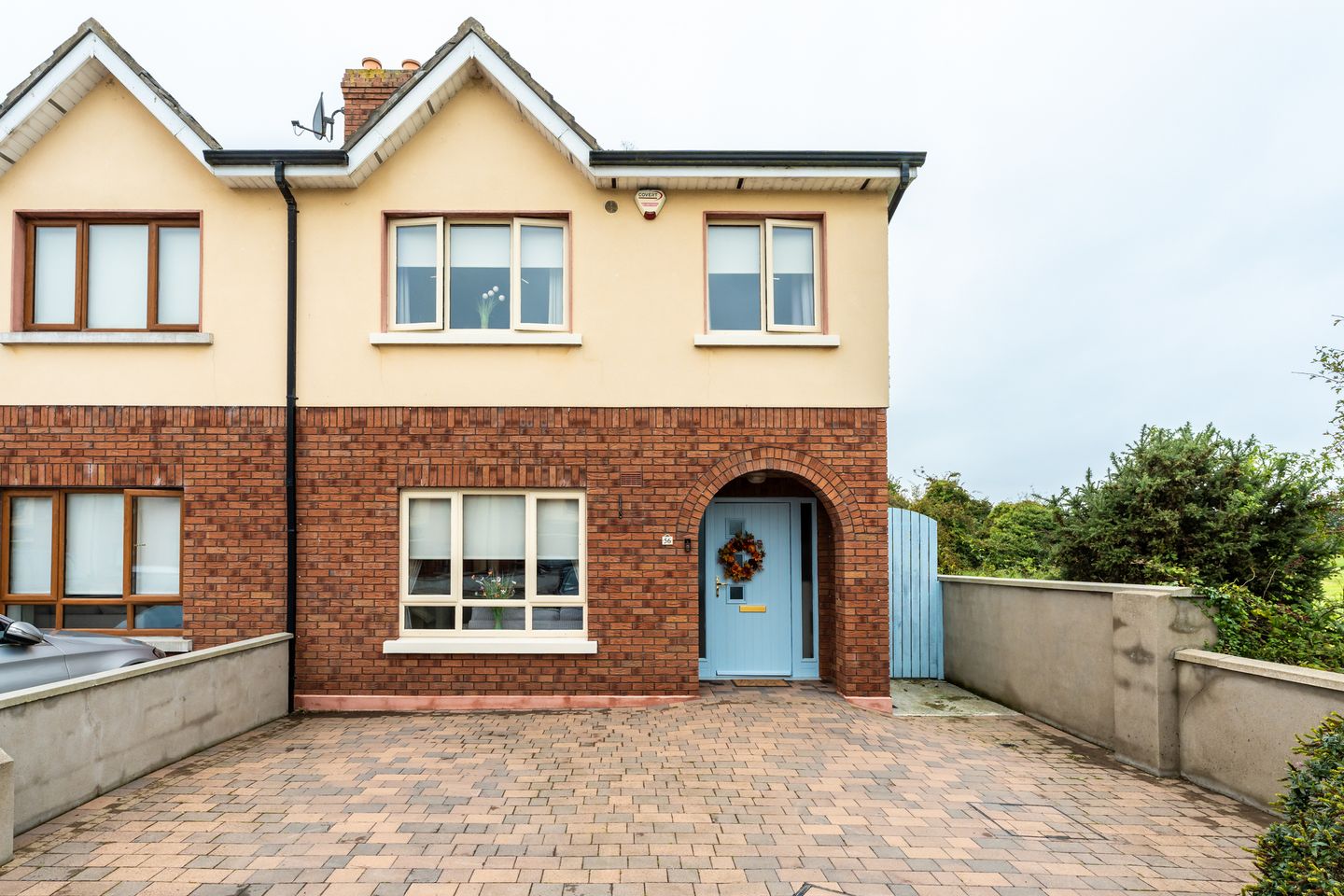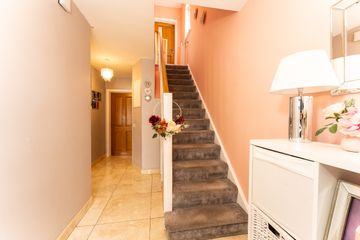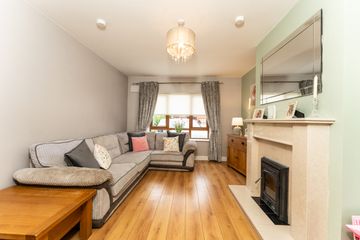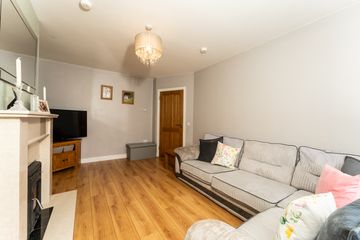



56 Allenwood, Tullyallen, A92C6FT
€330,000
- Price per m²:€3,023
- Estimated Stamp Duty:€3,300
- Selling Type:By Private Treaty
About this property
Description
Situated in the ever-popular Allenwood development in Tullyallen, this spacious three-bedroom semi-detached home enjoys a prime position at the end of a quiet cul-de-sac. Exceptionally well maintained and thoughtfully upgraded, the property combines comfort, efficiency, and style � an ideal choice for first-time buyers, growing families, or those looking to rightsize. The property has been extremely well maintained throughout. The property is approached by a fully cobblelock driveway with enough off street parking for 2 cars. Internally, the home is spacious and well proportioned throughout. high levels of insulation, a quality build, solar panels and underfloor heating all attribute to a energy efficient property. An exceptionally large kitchen/dining area offers plenty of space and natural light with direct access to a south facing patio, pergola and artificial grass. To the rear the garden is secured by a side gate and tastefully clad concrete built walls. The property is of a traditional build with uPVC windows and doors. Solid internal doors are featured throughout. Convenient access to Drogheda and the M1 motorway nearby. Access to Drogheda via The Collon Road is a 5 km drive. Travel time to Dublin city centre of 35 minutes and to Belfast 1hr 30 minutes. Tullyallen is a tightly knit community with a rural charm and can boast an array of amenities. Within walking distance you have a thriving gaa club, supermarket, butcher, doctors surgery, pharmacy, primary schools, bar & coffee shop and beautiful woodland walks. Features Semi Detached property High BER Rating C.1175 sq.ft. GFCH Solar Panels Modern Décor Throughout South facing garden, pergola and artificial grass uPVC double glazed windows Easy access to m1 motorway Fibre optic broadband Built circa 2015 ACCOMMODATION Entrance Hall Tiled flooring Sitting Room High quality laminate flooring, solid fuel stove with marble hearth and surround Kitchen/Dining Tiled flooring and splashback, Fitted kitchen units, oven, hob & hood, tiled splashback, integrated oven, hob, hood, dishwasher, fridge freezer, patio doors onto south facing rear patio Downstairs WC Tiled throughout, heated towel rail, WHB, toilet Main bathroom Tiled throughout, pump shower, bath, toilet, sink and heated towel rail Bedroom 1 Carpet flooring, built in storage, ensuite Ensuite Tiled throughout, electric shower, toilet, sink, WHB Bedroom 2 High quality laminate flooring, built in storage Bedroom 3 High quality laminate flooring, built in storage ACCOMMODATION Entrance Hall Tiled flooring Sitting Room High quality laminate flooring, solid fuel stove with marble hearth and surround Kitchen/Dining Tiled flooring and splashback, Fitted kitchen units, oven, hob & hood, tiled splashback, integrated oven, hob, hood, dishwasher, fridge freezer, patio doors onto south facing rear patio Downstairs WC Tiled throughout, heated towel rail, WHB, toilet Main bathroom Tiled throughout, pump shower, bath, toilet, sink and heated towel rail Bedroom 1 Carpet flooring, built in storage, ensuite Ensuite Tiled throughout, electric shower, toilet, sink, WHB Bedroom 2 High quality laminate flooring, built in storage Bedroom 3 High quality laminate flooring, built in storage Outside Cobble lock approach, off street parking, secure walling with side entrance gate, porcelain patio to rear with south facing orientation, pergola, artificial grass and garden shed. Construction The property is of a traditional concrete build type with a tiled pitch roof. uPVC windows, solid front door, the outer leaf is of a red brick and render finish. PVC fascia, soffit, gutters and downpipes. Essential services Mains water Mains sewerage GFCH with solar panels Off street parking - 2 cars Alarmed Viewing By appointment only Negotiator Anthony Byrne AssocSCSI/AssocRICS H.Cert. Property Studies N.Dip. Building Surveying license no. 003939-007400
The local area
The local area
Sold properties in this area
Stay informed with market trends
Local schools and transport
Learn more about what this area has to offer.
School Name | Distance | Pupils | |||
|---|---|---|---|---|---|
| School Name | Tullyallen National School | Distance | 500m | Pupils | 433 |
| School Name | Mell National School | Distance | 4.1km | Pupils | 295 |
| School Name | St Pauls Senior National School | Distance | 4.5km | Pupils | 471 |
School Name | Distance | Pupils | |||
|---|---|---|---|---|---|
| School Name | Rathmullan National School | Distance | 4.5km | Pupils | 412 |
| School Name | St Brigid's And St Patrick's National School | Distance | 4.8km | Pupils | 573 |
| School Name | St Peter's National School Drogheda | Distance | 5.0km | Pupils | 92 |
| School Name | St. Oliver's National School | Distance | 5.1km | Pupils | 366 |
| School Name | Marymount National School | Distance | 5.1km | Pupils | 313 |
| School Name | Drogheda Abacas Special School | Distance | 5.1km | Pupils | 31 |
| School Name | St Ita's Special School | Distance | 5.2km | Pupils | 194 |
School Name | Distance | Pupils | |||
|---|---|---|---|---|---|
| School Name | St. Oliver's Community College | Distance | 4.0km | Pupils | 1517 |
| School Name | Ballymakenny College | Distance | 5.0km | Pupils | 1003 |
| School Name | St Mary's Diocesan School | Distance | 5.9km | Pupils | 915 |
School Name | Distance | Pupils | |||
|---|---|---|---|---|---|
| School Name | Sacred Heart Secondary School | Distance | 6.0km | Pupils | 706 |
| School Name | St. Joseph's C.b.s. | Distance | 6.1km | Pupils | 1057 |
| School Name | Our Lady's College | Distance | 6.5km | Pupils | 973 |
| School Name | Drogheda Grammar School | Distance | 8.0km | Pupils | 553 |
| School Name | Scoil Ui Mhuiri | Distance | 9.9km | Pupils | 656 |
| School Name | Colaiste Na Hinse | Distance | 12.5km | Pupils | 1030 |
| School Name | Laytown & Drogheda Educate Together Secondary School | Distance | 12.6km | Pupils | 496 |
Type | Distance | Stop | Route | Destination | Provider | ||||||
|---|---|---|---|---|---|---|---|---|---|---|---|
| Type | Bus | Distance | 410m | Stop | Tullyallen | Route | 182a | Destination | Drogheda | Provider | Bus Éireann |
| Type | Bus | Distance | 410m | Stop | Tullyallen | Route | 182 | Destination | Drogheda | Provider | Bus Éireann |
| Type | Bus | Distance | 420m | Stop | Tullyallen | Route | 182 | Destination | Monaghan | Provider | Bus Éireann |
Type | Distance | Stop | Route | Destination | Provider | ||||||
|---|---|---|---|---|---|---|---|---|---|---|---|
| Type | Bus | Distance | 420m | Stop | Tullyallen | Route | 182a | Destination | Ardee | Provider | Bus Éireann |
| Type | Bus | Distance | 1.8km | Stop | Battle Of The Boyne | Route | 163 | Destination | Drogheda | Provider | Tfi Local Link Louth Meath Fingal |
| Type | Bus | Distance | 1.8km | Stop | Battle Of The Boyne | Route | 163 | Destination | Brú Na Bóinne | Provider | Tfi Local Link Louth Meath Fingal |
| Type | Bus | Distance | 2.6km | Stop | M1 Retail Park | Route | 190 | Destination | Drogheda | Provider | Bus Éireann |
| Type | Bus | Distance | 2.6km | Stop | M1 Retail Park | Route | 190 | Destination | Trim | Provider | Bus Éireann |
| Type | Bus | Distance | 2.6km | Stop | M1 Retail Park | Route | 188 | Destination | Athboy | Provider | Tfi Local Link Louth Meath Fingal |
| Type | Bus | Distance | 2.6km | Stop | M1 Retail Park | Route | 173 | Destination | Moneymore | Provider | Bus Éireann |
Your Mortgage and Insurance Tools
Check off the steps to purchase your new home
Use our Buying Checklist to guide you through the whole home-buying journey.
Budget calculator
Calculate how much you can borrow and what you'll need to save
A closer look
BER Details
Statistics
- 30/09/2025Entered
- 3,166Property Views
- 5,161
Potential views if upgraded to a Daft Advantage Ad
Learn How
Similar properties
€299,000
22 Chestnut Grove, Termon Abbey, Drogheda, Co. Louth, A92NY2F3 Bed · 3 Bath · Semi-D€309,000
15 Sycamore Close, Termon Abbey, Drogheda, Co. Louth, A92TW8C3 Bed · 2 Bath · Semi-D€315,000
81 Forest Park, Drogheda, Co. Louth, A92F8K73 Bed · 1 Bath · Semi-D€325,000
25 Park Place, Grangerath, Drogheda, Co. Meath, A92CHP33 Bed · 3 Bath · Semi-D
€325,000
6 Acorn Way, Wheaton Hall, Drogheda, Co. Louth, A92FRF33 Bed · 2 Bath · Bungalow€325,000
90 The Grange, Donore, Co. Meath, A92EW9P3 Bed · 2 Bath · Semi-D€335,000
29 Park Heath, Grangerath, Drogheda, Co. Meath, A92DTP03 Bed · 3 Bath · End of Terrace€335,000
76 Scarlet Crescent, Scarlet Street, A92W57C4 Bed · 2 Bath · End of Terrace€335,000
29 Park Heath, Grangerath, Drogheda, Co. Meath, A92DTP03 Bed · 2 Bath · End of Terrace€339,000
5 Hazel Lane, Drogheda, Drogheda, Co. Meath, A92P2NW3 Bed · 1 Bath · Semi-D€339,000
5 Hazel Lane, Drogheda, Co. Louth, A92P2NW3 Bed · 1 Bath · Semi-D€340,000
99 Bryanstown Manor, Drogheda, Co. Louth, A92PVX43 Bed · 3 Bath · Semi-D
Daft ID: 123402582


