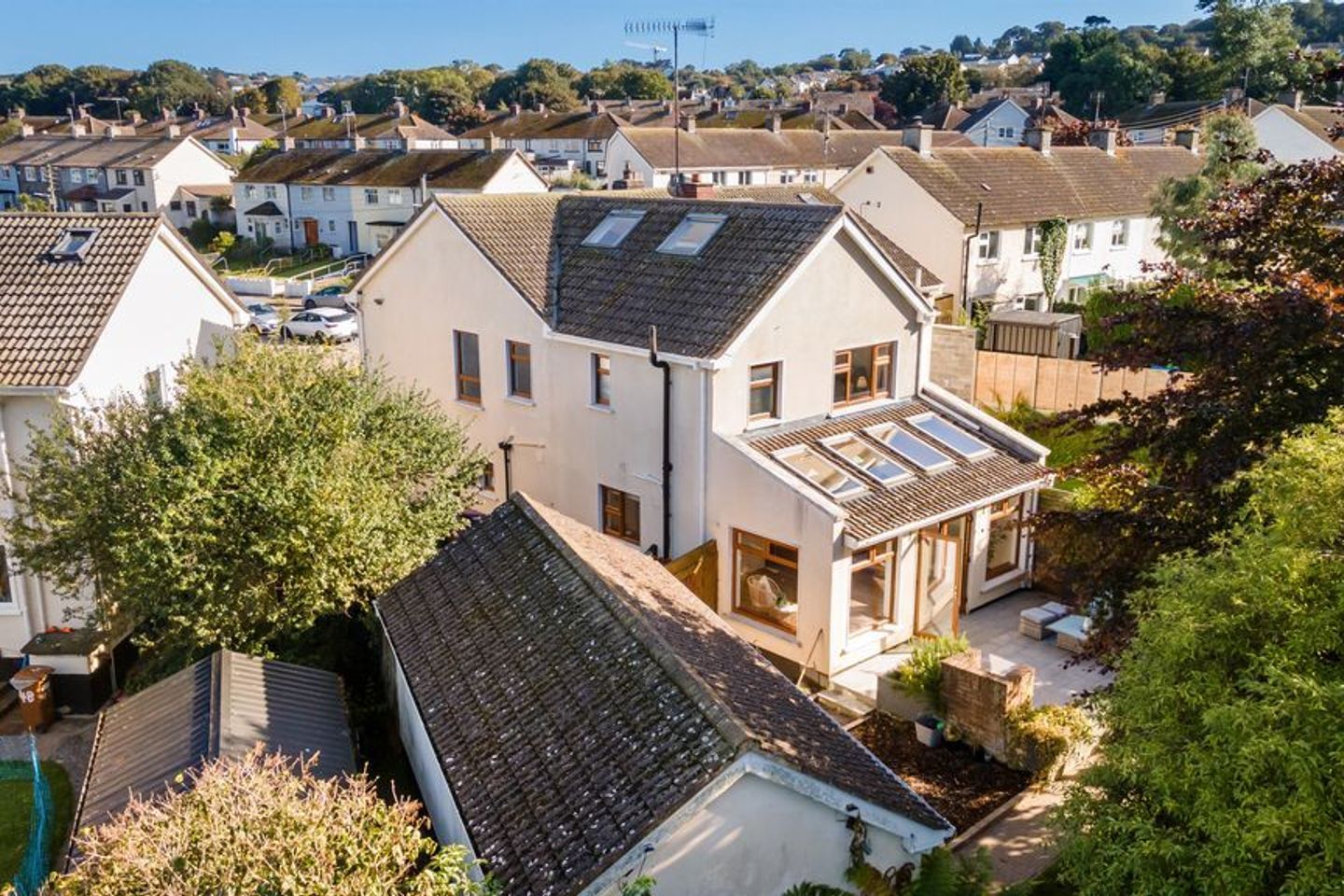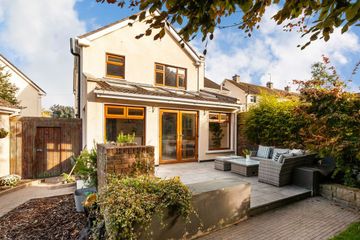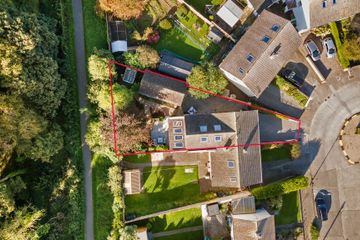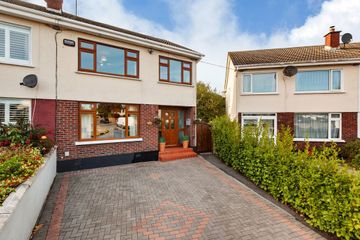



49 Evora Crescent, Howth, Howth, Dublin 13, D13NP82
€725,000
- Price per m²:€4,394
- Estimated Stamp Duty:€7,250
- Selling Type:By Private Treaty
- BER No:111969580
- Energy Performance:245.44 kWh/m2/yr
About this property
Description
“A spectacular family home beside Howth village” 49 Evora Crescent is situated in a quiet Cul de sac of family homes beside Howth village and Deerpark, the wonderful parkland grounds and golf course surrounding Howth Castle. The property is particularly convenient to host of amenities as it lies within a short walk of Howth village, the harbour and the Dart station. The total floor area of this spectacular home extends to an impressive c. 1,775 square feet due to a project of enhancement that involved the recent addition of a superbly designed, two storey extension to the rear, along with an attic conversion. The house has been transformed throughout and now features bright generous living accommodation downstairs, a main bedroom suite and a work from home “attic” space from which spectacular views of Irelands eye are enjoyed. The driveway offers ample off-street parking and there is a wide side entrance leading to an extra-large detached garage (c.7.6m x c.3.59m) and a private sunny west facing rear garden with a paved terrace area. Inside, the entrance hall features quality wide plank timber flooring continued throughout the ground floor and there is access to a guest WC & whb off the hall. The front living room features a fireplace and double doors lead through to the extended area to the rear. The open plan, kitchen living and dining area at the rear features extensive cabinetry and a fitted kitchen, an island, and integrated appliances. The wonderful open plan design here also features underfloor heating which compliments the ambient atmosphere of this space. The dining area features tall glazed panels overlooking the rear garden and there is convenient access the rear from this area of the house. The sunny westerly aspect at the rear ensures this room is filled with plenty of natural sunlight throughout the afternoon and evening , complementing the extensive open plan design. Upstairs off the landing to the rear, the original rear bedroom has been extended. The re-designed main bedroom is luxurious and spacious and now comprises a fine double bedroom with a shower room ensuite and wardrobe area. The second double bedroom is situated at the front of the house beside the third single bedroom. The main family bathroom has been upgraded recently with modern tiles and a power shower. A staircase leads up to the attic conversion which provides a large work from home space or recreation room. There is good access to eaves storage and decent head height in this space. Viewers of 49 Evora Crescent will be suitably impressed by the sheer size, scale and incredible convenience of this extraordinary home. Viewing is highly recommended and available by appointment. All enquires to info@gallagherquigley.ie or by telephone to +35318183000. Negotiator Conor Gallagher Special Features Two storey extension to the rear Large double garage to side c.7.6mx 3.59m Sunny west facing rear garden Total floor area 165m2 / 1,775 square feet Large main bedroom suite with shower room Extended kitchen with integrated appliances Attic conversion Ber D1 Short walk to Dart station Accommodation Entrance Hall 2.0m x 3.2m WC Living Room 7.47m x 3.71m Kitchen/Dining Room 7.0m x 5.95m Utility Room 1.63m x 1.13m Landing 3.31m x 2.55m Bedroom 1 5.36m x 3.68m Walk - in Wardrobe 2.55m x 2.52m En-Suite 2.55m x 1.0m Bedroom 2 5.36m x 3.68m Bedroom 3 1.95m x 2.55m Bathroom 3.11m x 1.96m Store 1.78m x 1.0m Attic Room 10.05m x 4.01m Garage 7.6m x 3.59m
The local area
The local area
Sold properties in this area
Stay informed with market trends
Local schools and transport
Learn more about what this area has to offer.
School Name | Distance | Pupils | |||
|---|---|---|---|---|---|
| School Name | Howth Primary School | Distance | 280m | Pupils | 362 |
| School Name | St Fintan's National School Sutton | Distance | 1.7km | Pupils | 448 |
| School Name | Burrow National School | Distance | 2.0km | Pupils | 204 |
School Name | Distance | Pupils | |||
|---|---|---|---|---|---|
| School Name | Killester Raheny Clontarf Educate Together National School | Distance | 2.8km | Pupils | 153 |
| School Name | St Michaels House Special School | Distance | 4.0km | Pupils | 56 |
| School Name | St Laurence's National School | Distance | 4.2km | Pupils | 425 |
| School Name | Bayside Senior School | Distance | 5.0km | Pupils | 403 |
| School Name | Bayside Junior School | Distance | 5.0km | Pupils | 339 |
| School Name | North Bay Educate Together National School | Distance | 5.3km | Pupils | 199 |
| School Name | Gaelscoil Míde | Distance | 5.4km | Pupils | 221 |
School Name | Distance | Pupils | |||
|---|---|---|---|---|---|
| School Name | Sutton Park School | Distance | 1.8km | Pupils | 491 |
| School Name | Santa Sabina Dominican College | Distance | 1.9km | Pupils | 749 |
| School Name | St. Fintan's High School | Distance | 3.1km | Pupils | 716 |
School Name | Distance | Pupils | |||
|---|---|---|---|---|---|
| School Name | St Marys Secondary School | Distance | 3.9km | Pupils | 242 |
| School Name | Pobalscoil Neasáin | Distance | 4.0km | Pupils | 805 |
| School Name | Gaelcholáiste Reachrann | Distance | 5.8km | Pupils | 494 |
| School Name | Grange Community College | Distance | 5.9km | Pupils | 526 |
| School Name | Belmayne Educate Together Secondary School | Distance | 5.9km | Pupils | 530 |
| School Name | Ardscoil La Salle | Distance | 6.5km | Pupils | 296 |
| School Name | Portmarnock Community School | Distance | 6.7km | Pupils | 960 |
Type | Distance | Stop | Route | Destination | Provider | ||||||
|---|---|---|---|---|---|---|---|---|---|---|---|
| Type | Bus | Distance | 260m | Stop | Howth Harbour | Route | 6 | Destination | Howth Station | Provider | Dublin Bus |
| Type | Bus | Distance | 260m | Stop | Howth Harbour | Route | H3 | Destination | Abbey St Lower | Provider | Dublin Bus |
| Type | Bus | Distance | 270m | Stop | Howth Harbour | Route | 6 | Destination | Abbey St Lower | Provider | Dublin Bus |
Type | Distance | Stop | Route | Destination | Provider | ||||||
|---|---|---|---|---|---|---|---|---|---|---|---|
| Type | Bus | Distance | 270m | Stop | Howth Harbour | Route | H3 | Destination | Howth Summit | Provider | Dublin Bus |
| Type | Bus | Distance | 310m | Stop | Howth Station | Route | H3 | Destination | Howth Summit | Provider | Dublin Bus |
| Type | Bus | Distance | 310m | Stop | Howth Station | Route | 6 | Destination | Abbey St Lower | Provider | Dublin Bus |
| Type | Bus | Distance | 320m | Stop | Howth Station | Route | 6 | Destination | Howth Station | Provider | Dublin Bus |
| Type | Bus | Distance | 320m | Stop | Howth Station | Route | H3 | Destination | Abbey St Lower | Provider | Dublin Bus |
| Type | Rail | Distance | 340m | Stop | Howth | Route | Dart | Destination | Grand Canal Dock | Provider | Irish Rail |
| Type | Rail | Distance | 340m | Stop | Howth | Route | Dart | Destination | Dublin Pearse | Provider | Irish Rail |
Your Mortgage and Insurance Tools
Check off the steps to purchase your new home
Use our Buying Checklist to guide you through the whole home-buying journey.
Budget calculator
Calculate how much you can borrow and what you'll need to save
BER Details
BER No: 111969580
Energy Performance Indicator: 245.44 kWh/m2/yr
Statistics
- 30/09/2025Entered
- 679Property Views
- 1,107
Potential views if upgraded to a Daft Advantage Ad
Learn How
Similar properties
€675,000
17 Grace O'Malley Drive, Howth, Howth, Dublin 13, D13FW113 Bed · 2 Bath · End of Terrace€775,000
Serenity (4a), Strand Road, Sutton, Sutton, Dublin 13, D13V6K45 Bed · 6 Bath · Detached€775,000
Serenity (4a), Strand Road, Sutton, Dublin 135 Bed · 6 Bath · Detached€795,000
Woodquarter, 32 Church Road, Sutton, Dublin 13, D13HR446 Bed · 2 Bath · Detached
€795,000
Aurora (4b), Strand Road, Sutton, Sutton, Dublin 13, D13V6K45 Bed · 6 Bath · Detached€795,000
Aurora (4b), Strand Road, Sutton, Dublin 135 Bed · 6 Bath · Detached€800,000
5 Evora Park, Howth, Howth, Dublin 13, D13Y9834 Bed · 3 Bath · Semi-D€800,000
7 Thormanby Road, Howth, Co Dublin, D13DC893 Bed · 1 Bath · End of Terrace€825,000
43 Saint Fintan'S Park, Sutton, Sutton, Dublin 13, D13C5Y25 Bed · 3 Bath · Detached€850,000
65a Saint Fintan'S Road, Sutton, Sutton, Dublin 13, D13DY663 Bed · 2 Bath · Detached€850,000
21 Carrickbrack Lawn, Sutton, Dublin 13, D13W8K34 Bed · 2 Bath · Detached€860,000
45 Saint Fintan's Crescent, Sutton, Sutton, Dublin 13, D13E4064 Bed · 1 Bath · Detached
Daft ID: 16306201


