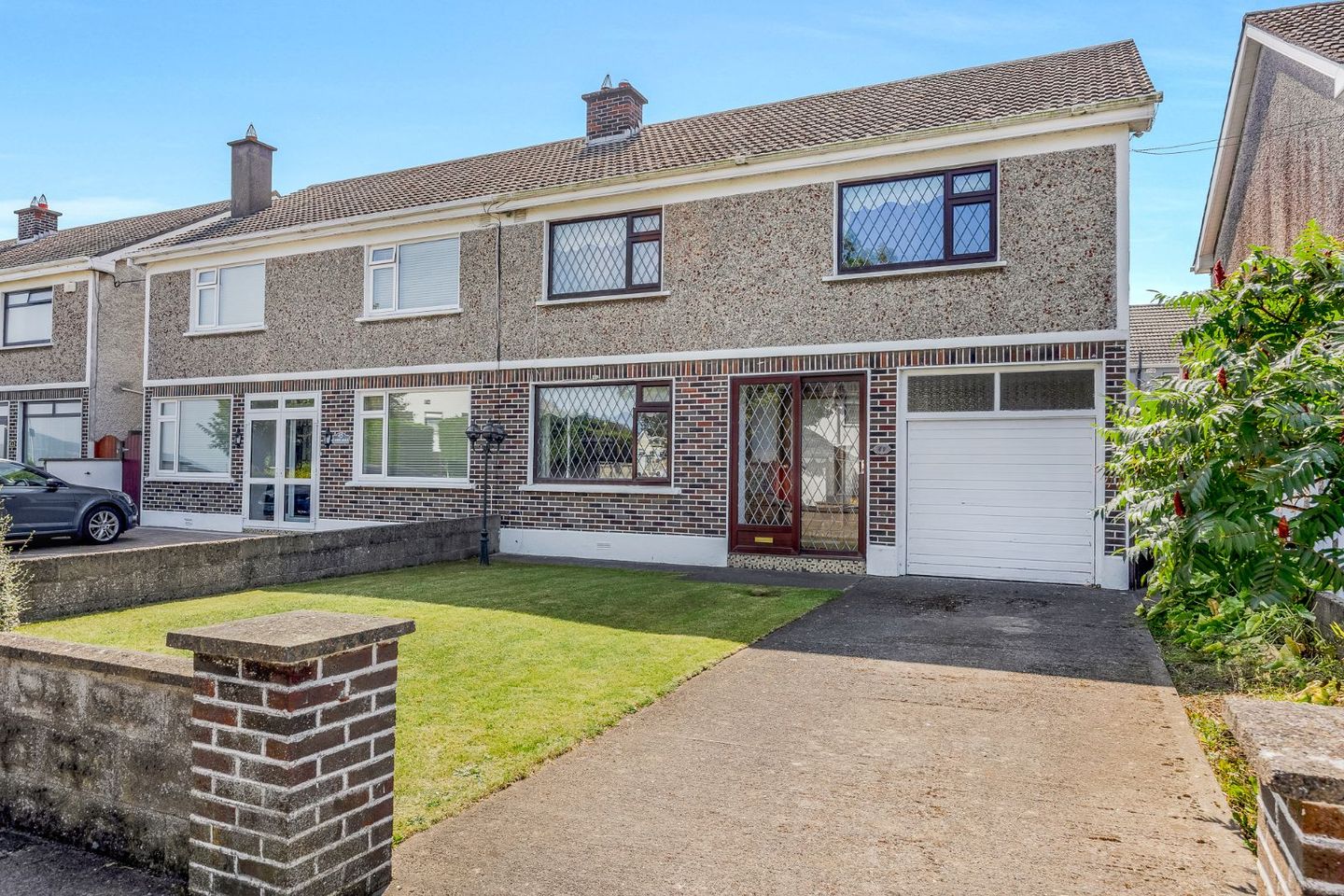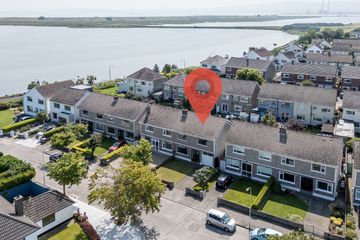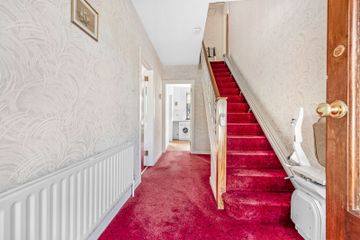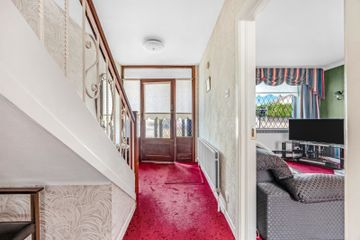



44 Bettyglen, Dublin 5, Raheny, Dublin 5, D05W670
€720,000
- Price per m²:€5,496
- Estimated Stamp Duty:€7,200
- Selling Type:By Private Treaty
About this property
Description
Property Team Lappin Estates take great pleasure in presenting no. 44 Bettyglen to the market. Ideally positioned in a quiet cul de sac, this well-presented 4 bedroom residence will undoubtedly appeal to those seeking a large family home in a highly regarded and convenient coastal location. Situated within a minutes’ walk from the sea front promenade there is a fantastic choice of amenities within the locality. The area is well serviced by both secondary and primary schools and is close to shops, restaurants, buses and DART. Many sporting and recreational facilities including St Anne's Park the Coastal Prominade Cycle and Walkway, the Nature Reserve and Dollymount Beach are all within minutes’ walk. Easy Access can be had to Clontarf, Sutton, Howth, as well as the city centre, East Point Business Park, IFSC and the M1/M50 motorways. With so much to offer, those seeking a spacious and beautifully presented family home in an excellent location need look no further! This truly is an ideal choice of home location for any growing family looking to live in a mature residential area set close to the leafy village of Raheny. The accommodation briefly comprises entrance hall, living room/dining room, kitchen/breakfast room, 4 bedrooms and a bathroom. Drive in to the front with garage and side entrance to the walled south west facing rear garden. Viewing is very highly recommended! Accommodation Porch Tiled floor Entrance Hall Living Room/ Dining Room 7.95m x 3.40m Coved ceiling, marble fireplace, sliding patio doors leading to the rear garden. Kitchen/Breakfast Room 4.75m x 3.00m Wall and floor mounted kitchen units, stainless steel sink, part tiled walls and plumbed for washing machine. Upstairs Landing With hot press. Bedroom 1) 4.65m x 2.71m Double fitted wardrobes Bedroom 2) 3.45m x 3.95m Fitted wardrobe Bedroom 3) 3.45m x 3.25m Fitted wardrobe and sink Bedroom 4) 4.55m x 2.58m Fitted wardrobe Bathroom Fully tiled bathroom with WC, whb and shower. Garage 4.75m x 2.41m With electricity and up and over door. Outside Drive in to the front. Walled and lawned south/west facing rear garden, Side entrance. Outside boiler house and WC. Special Features • South/west facing rear garden • Semi detached • 4 bedrooms • Garage • Side access • Well serviced by local transport links • Schools, shops and businesses on the doorstep • Quiet cul-de-sac • OFCH • Minutes’ walk from sea front promenade Negotiator: Paul Lappin Office: 01 8825730 Viewing: Viewing by appointment with Property Team Lappin Estates CALL 01 8825730 TO HAVE YOUR HOME VALUED FOR FREE
The local area
The local area
Sold properties in this area
Stay informed with market trends
Local schools and transport
Learn more about what this area has to offer.
School Name | Distance | Pupils | |||
|---|---|---|---|---|---|
| School Name | St Michael's House Raheny | Distance | 780m | Pupils | 52 |
| School Name | North Bay Educate Together National School | Distance | 830m | Pupils | 199 |
| School Name | Gaelscoil Míde | Distance | 840m | Pupils | 221 |
School Name | Distance | Pupils | |||
|---|---|---|---|---|---|
| School Name | Abacas Kilbarrack | Distance | 910m | Pupils | 54 |
| School Name | Scoil Eoin | Distance | 910m | Pupils | 144 |
| School Name | St Benedicts And St Marys National School | Distance | 1.1km | Pupils | 165 |
| School Name | Scoil Assaim Boys Seniors | Distance | 1.2km | Pupils | 313 |
| School Name | Scoil Aine Convent Senior | Distance | 1.2km | Pupils | 307 |
| School Name | St Michael's House Special National School Foxfield | Distance | 1.3km | Pupils | 54 |
| School Name | Naíscoil Íde Raheny | Distance | 1.3km | Pupils | 307 |
School Name | Distance | Pupils | |||
|---|---|---|---|---|---|
| School Name | Manor House School | Distance | 930m | Pupils | 669 |
| School Name | Ardscoil La Salle | Distance | 1.3km | Pupils | 296 |
| School Name | Donahies Community School | Distance | 1.8km | Pupils | 494 |
School Name | Distance | Pupils | |||
|---|---|---|---|---|---|
| School Name | Pobalscoil Neasáin | Distance | 2.4km | Pupils | 805 |
| School Name | St Paul's College | Distance | 2.4km | Pupils | 637 |
| School Name | Gaelcholáiste Reachrann | Distance | 2.4km | Pupils | 494 |
| School Name | Belmayne Educate Together Secondary School | Distance | 2.4km | Pupils | 530 |
| School Name | Grange Community College | Distance | 2.4km | Pupils | 526 |
| School Name | Mercy College Coolock | Distance | 2.7km | Pupils | 420 |
| School Name | St Marys Secondary School | Distance | 2.9km | Pupils | 242 |
Type | Distance | Stop | Route | Destination | Provider | ||||||
|---|---|---|---|---|---|---|---|---|---|---|---|
| Type | Bus | Distance | 190m | Stop | Foxfield | Route | H2 | Destination | Abbey St Lower | Provider | Dublin Bus |
| Type | Bus | Distance | 190m | Stop | Foxfield | Route | H3 | Destination | Abbey St Lower | Provider | Dublin Bus |
| Type | Bus | Distance | 190m | Stop | Foxfield | Route | H2 | Destination | Malahide | Provider | Dublin Bus |
Type | Distance | Stop | Route | Destination | Provider | ||||||
|---|---|---|---|---|---|---|---|---|---|---|---|
| Type | Bus | Distance | 190m | Stop | Foxfield | Route | 31n | Destination | Howth | Provider | Nitelink, Dublin Bus |
| Type | Bus | Distance | 190m | Stop | Foxfield | Route | H3 | Destination | Howth Summit | Provider | Dublin Bus |
| Type | Bus | Distance | 220m | Stop | Fox's Lane | Route | 6 | Destination | Abbey St Lower | Provider | Dublin Bus |
| Type | Bus | Distance | 230m | Stop | Shieling Square | Route | H2 | Destination | Abbey St Lower | Provider | Dublin Bus |
| Type | Bus | Distance | 230m | Stop | Shieling Square | Route | H3 | Destination | Abbey St Lower | Provider | Dublin Bus |
| Type | Bus | Distance | 270m | Stop | Fox's Lane | Route | 6 | Destination | Howth Station | Provider | Dublin Bus |
| Type | Bus | Distance | 340m | Stop | Lonsdale | Route | H3 | Destination | Abbey St Lower | Provider | Dublin Bus |
Your Mortgage and Insurance Tools
Check off the steps to purchase your new home
Use our Buying Checklist to guide you through the whole home-buying journey.
Budget calculator
Calculate how much you can borrow and what you'll need to save
BER Details
Statistics
- 15/09/2025Entered
- 4,166Property Views
- 6,791
Potential views if upgraded to a Daft Advantage Ad
Learn How
Similar properties
€685,000
2 Brookwood Heights, Artane, Dublin 5, D05RW324 Bed · 2 Bath · Semi-D€695,000
777 Sarto Park, Sutton, Dublin 13, D13EP264 Bed · 3 Bath · Semi-D€695,000
12 Maywood Grove, Raheny, Dublin 5, D05F9X64 Bed · 2 Bath · Semi-D€695,000
41 Maywood Avenue, Dublin 5, D05NF774 Bed · 1 Bath · Semi-D
€725,000
46 Middle Third, Dublin 5, Killester, Dublin 5, D05FV484 Bed · 1 Bath · Semi-D€725,000
66 Foxfield Park, Dublin 5, Raheny, Dublin 5, D05AP924 Bed · 2 Bath · Semi-D€725,000
41 Middle Third, Killester, Dublin 5, D05TD514 Bed · 2 Bath · Bungalow€725,000
4 Saint Helens, Castleview, Artane, Dublin 54 Bed · 3 Bath · Detached€730,000
49 Brookwood Park, Dublin 5, Artane, Dublin 5, D05XR605 Bed · 2 Bath · Semi-D€775,000
112 Sutton Park, Sutton, Dublin 13, D13E4C94 Bed · 1 Bath · Semi-D€795,000
5 Rockfield, Mornington Grove, Artane, Dublin 5, D05T6274 Bed · 4 Bath · Detached€795,000
35 Raheny Park, Raheny, Dublin 5, D05Y0034 Bed · 2 Bath · Semi-D
Daft ID: 16262801


