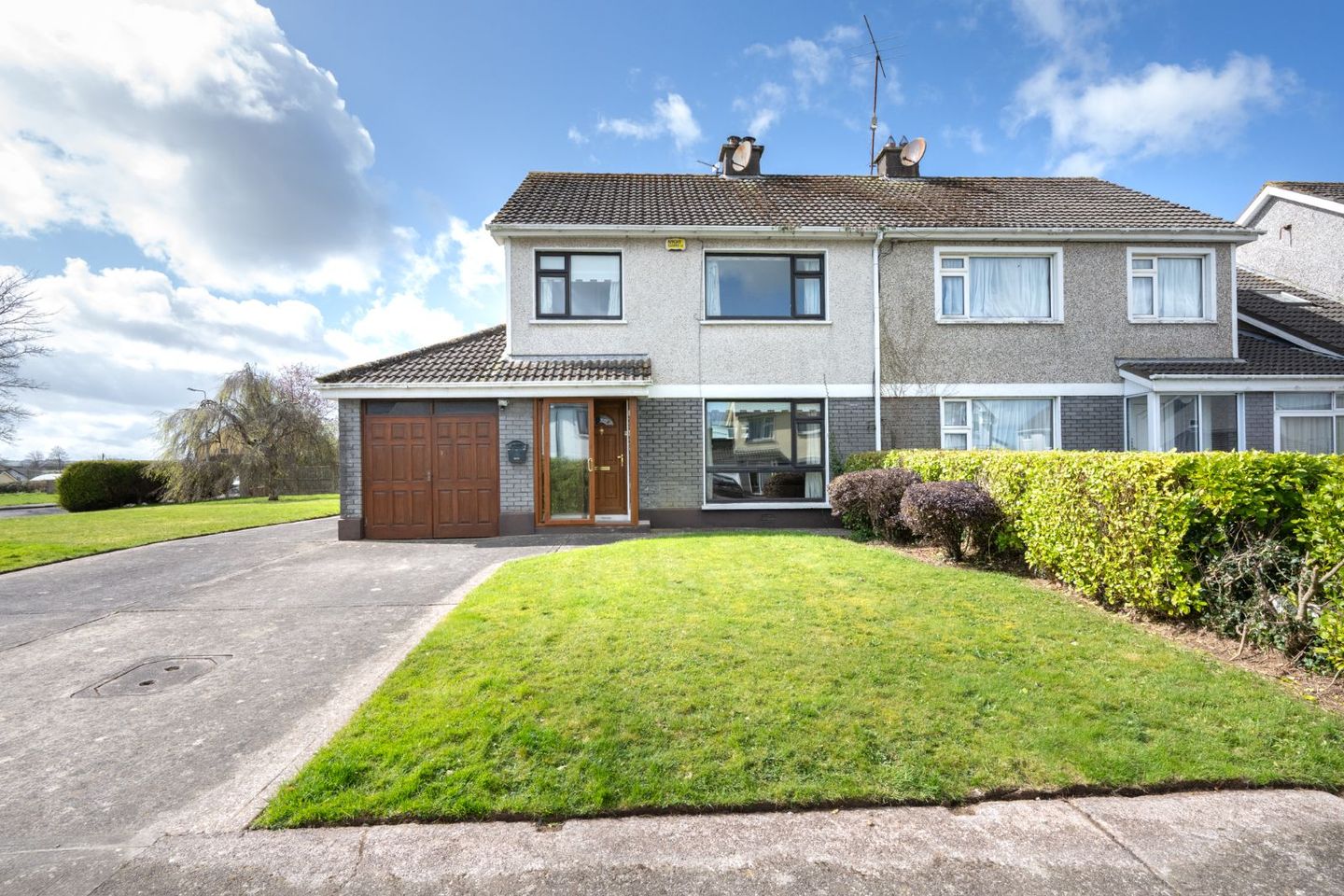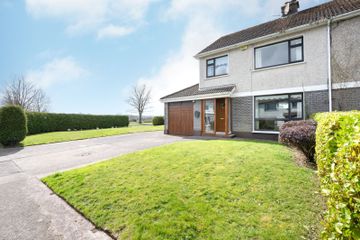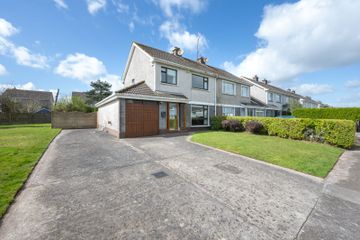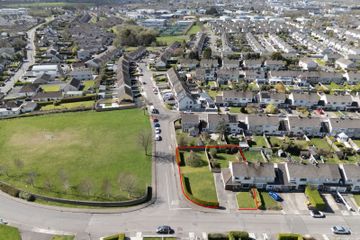



35 Sweetbriar Lane, Inniscarra View, Ballincollig, Co. Cork, P31VP94
€495,000
- Price per m²:€4,714
- Estimated Stamp Duty:€4,950
- Selling Type:By Private Treaty
- BER No:118265875
- Energy Performance:341.01 kWh/m2/yr
About this property
Highlights
- Prime Ballincollig Location
- Walking distance to town Centre
- Parking to front and private rear garden
- Fitted with alarm
- All mains Services
Description
Welcome to 35 Sweetbriar Lane, an incredibly unique three-bedroom semi-detached property built in 1971 and comprises of 105 square meters. This home is situated on an exceptionally large southerly aspect site to the side, which provides ample outdoor space for gardening, play areas, or potential for future expansion (subject to planning permissions). The westerly rear garden offers great privacy to enjoy al fresco dining in the evening sun. All within walking distance to Ballincollig Town Centre. Upon entering the home, you are greeted with a cosy hallway that gives access to all accommodation. The home offers a great blend of living and bedroom accommodation. Downstairs comprises of two reception rooms, kitchen, wet room, utility room and garage. Overhead are two double bedrooms, one single bedroom and family bathroom. The area is very well served by public transport with the 24 hours bus route and has access to road networks such as the South Link making it the ideal property in terms of location and convenience with easy access to many schools (both primary and secondary) CUH, CUMH, MTU and Cork City. This is a superb and unique opportunity for an array of buyers! Viewing is highly advised to fully appreciate what this home has to offer! Entracne Hall: 3.28m x 1.94m The home welcomes you with a bright and spacious entrance, offering easy access to all areas of the house. It benefits from timber floor. Living Room: 4.38m x 3.34m Overlooking the front garden, this spacious room benefits from a large picture window and open fireplace. Kitchen: 3.87m x 2.49m Fully fitted with both floor and eye level units. The kitchen benefits from integrated electric hob and oven, the floor is tiled. Family Room: 3.92m x 3.81m This room is filled with an abundance of natural light from westerly rear garden, the room has timber floor and a storage closet. Accessed from the kitchen. Utility: 3.73m x 2.74m Plumbed for washing machine and tumble dryer, access to the rear garden and the garage. Wet Room: 2.45m x 1.36m Recently renovated, this fully tiled room comprises of three-piece suite with electric shower. Landing: Access to all bedrooms and family bathroom. Bedroom 1: 4.52m x 3.28m Beautifully spacious room overlooking the rear garden. It benefits from built in wardrobes. Bedroom 2: 4.51m x 3.31m Large double bedroom overlooking the front garden, with built in wardrobes. Bedroom 3: 2.77m x 2.40m Single bedroom overlooking the front garden. Bathroom: 1.71m x 1.26m Comprises of three-piece shower cubicle with electric shower, the room is fully tiled. The hot press is in this room. Garage: 5.34m x 2.44m Accessed from the utility room and the front of the property via double doors. Currently been used as a storage room but this room could be used for whatever purpose the new owner would like it to be. Garden: The garden to the side is a substantial lot and is a fantastic opportunity for the new owner to enjoy it or potentially develop it (subject to planning permission). The garden to the rear, with the westerly aspect it offers great privacy with mature shrubs and trees surrounding the boundary. To the front is private parking with laid lawn.
The local area
The local area
Sold properties in this area
Stay informed with market trends
Local schools and transport
Learn more about what this area has to offer.
School Name | Distance | Pupils | |||
|---|---|---|---|---|---|
| School Name | Scoil Eoin Ballincollig | Distance | 1.4km | Pupils | 391 |
| School Name | Scoil Mhuire Ballincollig | Distance | 1.5km | Pupils | 447 |
| School Name | Clogheen National School | Distance | 2.4km | Pupils | 169 |
School Name | Distance | Pupils | |||
|---|---|---|---|---|---|
| School Name | Scoil Barra | Distance | 2.5km | Pupils | 448 |
| School Name | St Gabriels Special School | Distance | 2.5km | Pupils | 50 |
| School Name | Our Lady Of Good Counsel | Distance | 2.5km | Pupils | 68 |
| School Name | Bishopstown Boys School | Distance | 3.0km | Pupils | 398 |
| School Name | Bishopstown Girls National School | Distance | 3.1km | Pupils | 274 |
| School Name | Gaelscoil Uí Ríordáin | Distance | 3.2km | Pupils | 731 |
| School Name | St Catherine's National School | Distance | 3.7km | Pupils | 417 |
School Name | Distance | Pupils | |||
|---|---|---|---|---|---|
| School Name | Coláiste Choilm | Distance | 700m | Pupils | 1364 |
| School Name | Le Cheile Secondary School Ballincollig | Distance | 1.5km | Pupils | 195 |
| School Name | Ballincollig Community School | Distance | 2.2km | Pupils | 980 |
School Name | Distance | Pupils | |||
|---|---|---|---|---|---|
| School Name | Bishopstown Community School | Distance | 3.1km | Pupils | 339 |
| School Name | Coláiste An Spioraid Naoimh | Distance | 3.7km | Pupils | 700 |
| School Name | Mount Mercy College | Distance | 3.7km | Pupils | 815 |
| School Name | Terence Mac Swiney Community College | Distance | 4.9km | Pupils | 306 |
| School Name | Scoil Mhuire Gan Smál | Distance | 5.0km | Pupils | 1082 |
| School Name | Presentation Brothers College | Distance | 6.0km | Pupils | 698 |
| School Name | St. Aloysius School | Distance | 6.1km | Pupils | 318 |
Type | Distance | Stop | Route | Destination | Provider | ||||||
|---|---|---|---|---|---|---|---|---|---|---|---|
| Type | Bus | Distance | 310m | Stop | Inniscarra View | Route | 220x | Destination | Ovens | Provider | Bus Éireann |
| Type | Bus | Distance | 310m | Stop | Inniscarra View | Route | 233 | Destination | Farnanes | Provider | Bus Éireann |
| Type | Bus | Distance | 310m | Stop | Inniscarra View | Route | 233 | Destination | Macroom | Provider | Bus Éireann |
Type | Distance | Stop | Route | Destination | Provider | ||||||
|---|---|---|---|---|---|---|---|---|---|---|---|
| Type | Bus | Distance | 310m | Stop | Inniscarra View | Route | 220 | Destination | Ovens | Provider | Bus Éireann |
| Type | Bus | Distance | 310m | Stop | Inniscarra View | Route | 233 | Destination | Srelane | Provider | Bus Éireann |
| Type | Bus | Distance | 310m | Stop | Inniscarra View | Route | 233 | Destination | Crookstown | Provider | Bus Éireann |
| Type | Bus | Distance | 310m | Stop | Inniscarra View | Route | 233 | Destination | Ballingeary | Provider | Bus Éireann |
| Type | Bus | Distance | 310m | Stop | Inniscarra View | Route | 233 | Destination | Cloughduv | Provider | Bus Éireann |
| Type | Bus | Distance | 390m | Stop | Rosewood | Route | 220 | Destination | Fort Camden | Provider | Bus Éireann |
| Type | Bus | Distance | 390m | Stop | Rosewood | Route | 233 | Destination | Cork | Provider | Bus Éireann |
Your Mortgage and Insurance Tools
Check off the steps to purchase your new home
Use our Buying Checklist to guide you through the whole home-buying journey.
Budget calculator
Calculate how much you can borrow and what you'll need to save
BER Details
BER No: 118265875
Energy Performance Indicator: 341.01 kWh/m2/yr
Statistics
- 27/09/2025Entered
- 9,297Property Views
- 15,154
Potential views if upgraded to a Daft Advantage Ad
Learn How
Similar properties
€450,000
Aisling, 25 Central Avenue, Bishopstown, Co. Cork, T12N5XA4 Bed · 2 Bath · Semi-D€450,000
7 Coolroe Heights, Ballincollig, Ballincollig, Co. Cork, P31T0253 Bed · 2 Bath · Semi-D€450,000
24 Uam Var Grove, Bishopstown, Bishopstown, Co. Cork, T12P79D3 Bed · 1 Bath · Detached€450,000
16 Highfield Crescent, Ballincollig, Co. Cork, P31PY223 Bed · 3 Bath · End of Terrace
€450,000
7 Old Court Drive, Greenfields, Ballincollig, Cork, P31C7803 Bed · 3 Bath · Semi-D€450,000
9 Saint Joseph's Lawn, Bishopstown, Co. Cork, T12FXA34 Bed · 2 Bath · Detached€464,000
42 Bothar An Chrainn, Ovens, Ballincollig, Co. Cork, P31K3023 Bed · 3 Bath · Terrace€475,000
Woodbine Cottage, Clash, Carrigrohane, Co. Cork, T12AYN13 Bed · 1 Bath · Detached€475,000
Old Orchard, Kerry Pike, Carrigrohane, Co. Cork, T23KR985 Bed · 3 Bath · Detached€475,000
18 The Ferns, Classes Lake, Ovens, Co. Cork, P31NF863 Bed · 3 Bath · Semi-D€475,000
House Type E - 3 Bed Semi-Detached, Ballycannon Woods, Ballycannon Woods, Ballycannon Woods, Ballycannon, Kerry Pike, Blarney, Co. Cork3 Bed · 3 Bath · Semi-D€483,000
52 Bothar An Chrainn, Ovens, Ballincollig, Co. Cork, P31K3023 Bed · 3 Bath · End of Terrace
Daft ID: 16070718

