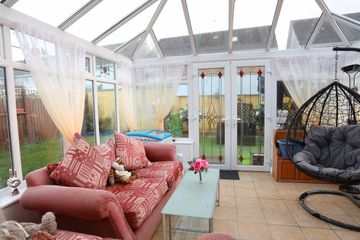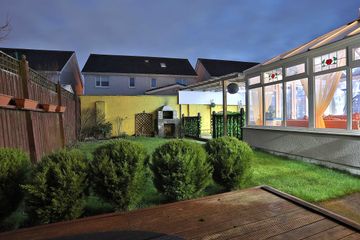



29 Gandon Close, Fairgreen, Portlaoise, Co. Laois, R32AXD4
€280,000
- Price per m²:€2,029
- Estimated Stamp Duty:€2,800
- Selling Type:By Private Treaty
- BER No:109198192
About this property
Highlights
- Hume Auctioneers - We Get The Pick Of The Crop
- Walking Distance To Schools Shops and All Amenities
- Picturebook Interiors
Description
HUME AUCTIONEERS - WE GET THE PICK OF THE CROP Perhaps the finest house of its type to come on the market in years, this beautiful home is in mint condition throughout and is ready to move in. Superbly extended and decorated to a professional standard the property now includes a second reception room and a large conservatory to the rear. The property boasts many fine features including Wardrobes in all bedrooms, a stunning entertaining garden, beautiful new front door, hardwood floors, bay windows, gas heating and many extras. This spacious three-bedroom semi-detached residence enjoys an excellent location in the popular Fairgreen development within walking distance of all amenities. Originally the Holly House type design, this is one of the largest 3 bedroom homes of its type extending to 108.5 Sq. M. However this home has had 2 large extensions to add to this space including a superb second reception room and a large glass roof conservatory. The property now enjoys a spacious living room, superb kitchen dining room, sitting room, conservatory and guest w.c. on the ground floor. On the first floor the three bedrooms are exceptionally spacious with built in wardrobes in each and a great ensuite in the master bedroom. High speed broadband available. Walking distance to all amenities GROUND FLOOR Entrance Hall Solid Wood floor, recessed lighting, radiator cover Sittingroom 5.47m x 3.38m (17' 11" x 11' 1") Solid Wood floor, fitted blind, recessed lighting, fireplace, bay window, double doors to kitchen dining room. Kitchen/Dining 6.19m x 2.88m (20' 4" x 9' 5") Fitted kitchen, tiled floor, tiled splashback, patio door to conservatory. Conservatory 4.27m x 4m Ceramic tiled floor, glass roof, double doors to kitchen. Double doors to garden Guest WC W.C., W.H.B. Living Room. 3m x 5.734 Hardwood floor, recessed lighting, double door to rear garden FIRST FLOOR Landing Fitted carpet, hotpress. Bedroom 3.99m x 3.17m (13' 1" x 10' 5") Timber floor, fitted blind, built-in wardrobe. Bathroom 2.41m x 1.68m (7' 11" x 5' 6") Bath with shower overhead, shower door panel, tiled walls, tiled floor, w.c., w.h.b., towel rail. Bedroom 4.12m x 2.55m (13' 6" x 8' 4") Timber Floor, built-in wardrobe, fitted blind. Bedroom 3.91m x 3.77m (12' 10" x 12' 4") Fitted carpet, built-in wardrobe wall, bay window, fitted blind. En-suite: 2.22m x 1.82m (7' 3" x 6') Double shower unit, w.c., w.h.b., tiled floor, tiled walls, fitted blind, mirror. Aquastream power shower. OUTSIDE Garden Fully enclosed rear garden superbly decorated to entertain in great style. THIS IS ONE OF THE FINEST HOUSES OF ITS TYPE ON THE MARKET. DO NOT DELAY. STRONG INTEREST EXPECTED
Standard features
The local area
The local area
Sold properties in this area
Stay informed with market trends
Local schools and transport

Learn more about what this area has to offer.
School Name | Distance | Pupils | |||
|---|---|---|---|---|---|
| School Name | Scoil Bhride National School | Distance | 1.3km | Pupils | 737 |
| School Name | Gaelscoil Phort Laoise | Distance | 1.6km | Pupils | 376 |
| School Name | Portlaoise Educate Together National School | Distance | 2.0km | Pupils | 464 |
School Name | Distance | Pupils | |||
|---|---|---|---|---|---|
| School Name | Maryborough National School | Distance | 2.5km | Pupils | 93 |
| School Name | Portlaoise S S | Distance | 2.7km | Pupils | 119 |
| School Name | Portlaoise Primary School | Distance | 3.5km | Pupils | 601 |
| School Name | Holy Family Senior School | Distance | 3.5km | Pupils | 643 |
| School Name | The Kolbe Special School | Distance | 3.6km | Pupils | 44 |
| School Name | Barr Na Sruthan | Distance | 5.0km | Pupils | 83 |
| School Name | Ballyfin National School | Distance | 5.7km | Pupils | 214 |
School Name | Distance | Pupils | |||
|---|---|---|---|---|---|
| School Name | Portlaoise College | Distance | 1.5km | Pupils | 952 |
| School Name | Dunamase College (coláiste Dhún Másc) | Distance | 2.1km | Pupils | 577 |
| School Name | St. Mary's C.b.s. | Distance | 3.0km | Pupils | 803 |
School Name | Distance | Pupils | |||
|---|---|---|---|---|---|
| School Name | Scoil Chriost Ri | Distance | 3.0km | Pupils | 802 |
| School Name | Mountmellick Community School | Distance | 7.8km | Pupils | 706 |
| School Name | Mountrath Community School | Distance | 12.1km | Pupils | 804 |
| School Name | Coláiste Íosagáin | Distance | 14.9km | Pupils | 1135 |
| School Name | Clonaslee College | Distance | 16.7km | Pupils | 256 |
| School Name | Heywood Community School | Distance | 18.1km | Pupils | 748 |
| School Name | St Pauls Secondary School | Distance | 20.1km | Pupils | 790 |
Type | Distance | Stop | Route | Destination | Provider | ||||||
|---|---|---|---|---|---|---|---|---|---|---|---|
| Type | Bus | Distance | 120m | Stop | Clonroosk Abbey | Route | Pl1 | Destination | Colliers Lane | Provider | City Direct |
| Type | Bus | Distance | 170m | Stop | Clonroosk Abbey | Route | Pl1 | Destination | Woodgrove | Provider | City Direct |
| Type | Bus | Distance | 180m | Stop | Cosby Avenue | Route | Pl1 | Destination | Woodgrove | Provider | City Direct |
Type | Distance | Stop | Route | Destination | Provider | ||||||
|---|---|---|---|---|---|---|---|---|---|---|---|
| Type | Bus | Distance | 250m | Stop | Cosby Avenue | Route | Pl1 | Destination | Colliers Lane | Provider | City Direct |
| Type | Bus | Distance | 340m | Stop | Glenkeen Crescent | Route | Pl1 | Destination | Woodgrove | Provider | City Direct |
| Type | Bus | Distance | 360m | Stop | Gandon Court | Route | Pl1 | Destination | Colliers Lane | Provider | City Direct |
| Type | Bus | Distance | 360m | Stop | Gandon Court | Route | Pl1 | Destination | Woodgrove | Provider | City Direct |
| Type | Bus | Distance | 370m | Stop | Woodgrove | Route | Pl1 | Destination | Woodgrove | Provider | City Direct |
| Type | Bus | Distance | 370m | Stop | Glenkeen Crescent | Route | Iw08 | Destination | Mountmellick | Provider | Pj Martley |
| Type | Bus | Distance | 380m | Stop | Glenkeen Crescent | Route | Iw08 | Destination | Tyndall College | Provider | Pj Martley |
Your Mortgage and Insurance Tools
Check off the steps to purchase your new home
Use our Buying Checklist to guide you through the whole home-buying journey.
Budget calculator
Calculate how much you can borrow and what you'll need to save
BER Details
BER No: 109198192
Statistics
- 22/11/2025Entered
- 7,363Property Views
- 12,002
Potential views if upgraded to a Daft Advantage Ad
Learn How
Similar properties
€260,000
3 Marian Avenue, Portlaoise, Portlaoise, Co. Laois, R32FD1W3 Bed · 1 Bath · Terrace€265,000
10 Maglona Terrace, Mountrath Road, Portlaoise, Co. Laois, R32F5PP3 Bed · 1 Bath · End of Terrace€270,000
8 Blueberry Hill, Esker Hills, Portlaoise, Co. Laois, R32RP7W3 Bed · 3 Bath · Semi-D€275,000
11 Highfield Meadows, Portlaoise, Portlaoise, Co. Laois, R32RH5C3 Bed · 1 Bath · Detached
€275,000
25 Woodgrove, Ballyfin Road, Portlaoise, Co. Laois, R32HNH33 Bed · 2 Bath · Semi-D€275,000
46 Buttercup Avenue, Esker Hills, Portlaoise, Co. Laois, R32F67E3 Bed · 3 Bath · Semi-D€275,000
40 Clondarrig Court, Bellingham, Portlaoise, Co. Laois, R32HYK54 Bed · 3 Bath · Semi-D€280,000
18 Rath Gailine, Dublin Road, Portlaoise, Co. Laois, R32N6PK3 Bed · 3 Bath · Semi-D€280,000
26 Coote St, Portlaoise, Co. Laois, R32V09R3 Bed · 3 Bath · Detached€285,000
30 Mell Street, Kilminchy, Kilminchy, Co. Laois, R32D2Y23 Bed · 3 Bath · Terrace€295,000
3 Fielbrook, Dublin Road, Portlaoise, Co. Laois, R32X36C3 Bed · 1 Bath · Detached€295,000
73 Laurel Drive, Esker Hills, Portlaoise, Co. Laois, R32N6CD3 Bed · 3 Bath · Semi-D
Daft ID: 121753237

