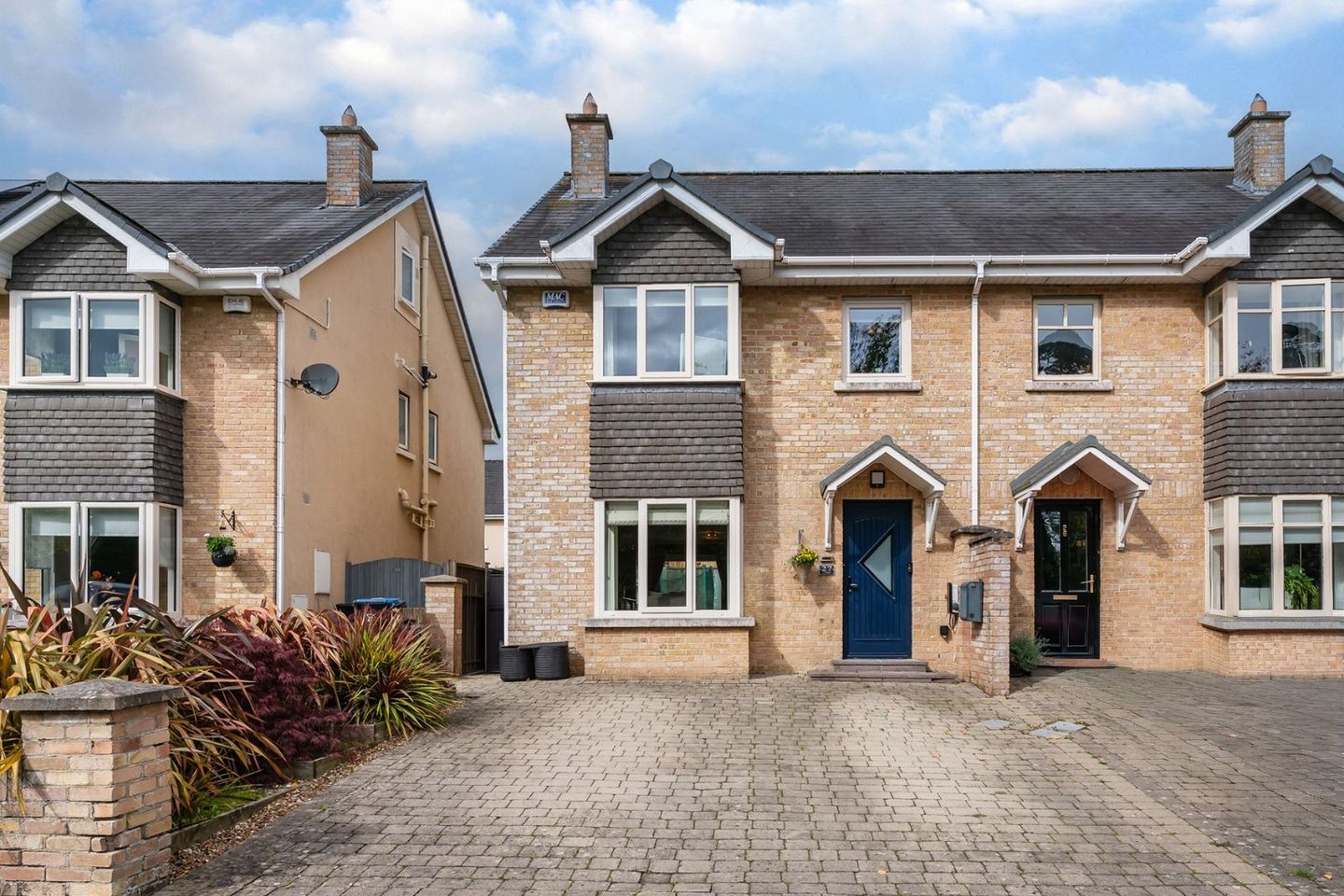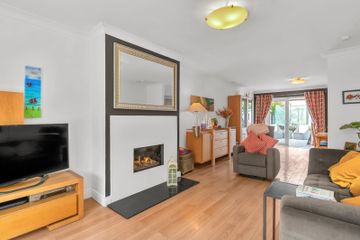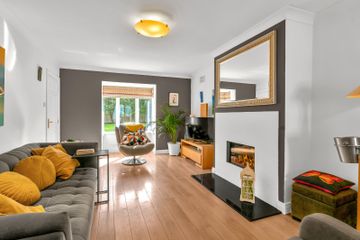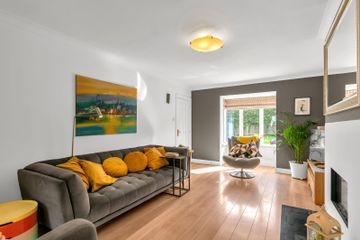



27 Newberry, Castlemartin Lodge, Kilcullen, Co. Kildare, R56Y447
€449,950
- Price per m²:€3,082
- Estimated Stamp Duty:€4,499
- Selling Type:By Private Treaty
- BER No:118783406
- Energy Performance:118.21 kWh/m2/yr
About this property
Highlights
- Excellent Decorative Order
- Open Plan Downstairs
- Master Bed En-Suite
- Guest W.C.
- Upgraded Gas Boiler
Description
***An Originally Built 4 Bed Semi Laid Out Over 3 Floors In Excellent Condition With Sunny Aspect Rear Garden*** Welcome to No.27. One of the finest 4 bedroom semi detached homes to be offered for sale in recent times. Tucked away in a quiet cul-de-sac location in this popular estate is where you will find this wonderful home for sale. Built in 2002, this superb, B2 rated home has been in the same ownership and had constantly been upgraded throughout the years. This original, purpose built 4 bedroom home is laid out over 3 floors and extends to c.146 sq.mt. The feature list is impressive and includes a complete ground floor open plan layout. Other features includes upgraded windows and doors, upgraded gas boiler and main bathroom renovation. The front enjoys a very pleasant aspect overlooking a mature landscaped green area and boasts 2 off-street parking spaces on cobble lock driveway and complete with electric charging point. The rear garden a sunny west facing aspect and is landscaped with decking area. With it's excellent presentation and 1st class location, we must now advise on early viewings as quick sale is preferred!! The accommodation which is bright and spacious is laid out over 3 floors. Ground Floor - Hallway, quest w.c, open plan sitting / dining and kitchen. 1st Floor - 2 double bedrooms and 1 single bedroom with family bathroom. 2nd Floor - Master bedroom with en-suite. All amenities are located within a stones throw of your doorstep, which include both primary and secondary schools, childcare facilities, G.A.A. and soccer pitches, leisure activities, pitch and pitch club and an astro turf pitch. Kilcullen is famous for its bespoke shopping including one of Ireland's most famous butchers and a host of 1st class shopping. Accommodation Hallway 5.10m x 2.00m A most welcoming hallway with upgraded front door, tiled floor and understairs storage.. Guest W.C. 1.65m x 0.75m W.C, wash hand basin and tiled floor. Open Plan Sitting Room 9.50m x 3.17m A highlight of this superb home is this open plan downstairs living area. The sitting room enjoys very pleasant views to green area to front through a bay window. Attractive feature gas fireplace. high quality laminate Uni-clic flooring, ceiling coving, door leading to hallway. Kitchen / Dining Room 3.20m x 2.74m The heartbeat of this beautiful home is this large kitchen and dining room with an extensive fitted kitchen. Built-in gas hob and electric oven, fridge/freezer, sink and dishwasher. Plumbed for washing machine. Floor is wooden floor though out kitchen, dining, sitting room. Feature full length side window in kitchen for brightness 1st Floor Bed 1 (Rear) 2.80m x 2.00m Spacious single bedroom currently being used as a home office. Bed 2 (Rear) 3.50m x 2.80m Generous sized double bedroom with built-in wardrobes. Family Bathroom 3.50m x 2.60m Recently upgraded main bathroom with tastefully tiled floor and walls, step in shower, w.c., wash hand basin and bath. Bed 3 (Front) 3.50m x 3.50m This large double bedroom enjoys very pleasant views through a bay window. Built-in wardrobes. 2nd Floor Master Bedroom 5.60m x 5.00m The original builders finish of this large master, 4th bedroom with velux windows and generous ceiling height. Built-in storage units. En-Suite 2.20m x 0.75m Step in shower, w.c. and wash hand basin. Outside Front Overlooks a mature green area to front. Off-street parking for 2 cars on cobble lock driveway. Electric car charging point. Gated side entrance with landscaped front area. Rear The rear garden enjoys a sunny, west facing aspect and is fully walled and landscaped. Decking area with outside tap and sockets. Large detached wood shed with electricity supply. Very low maintenance garden with deck and some planting (minimal). To Include: Oven/hob, Blinds, Dishwasher, Fridge & Shed. Disclaimer: The above are issued by the Dowling Property Ltd., on the understanding that all negotiations are conducted through them. Every care is taken in preparing particulars which are issued for guidance purposes only and neither the firm nor the agent holds themselves responsible for any inaccuracies. The purchaser is advised to make their own arrangements to satisfy themselves with measurements, details and contents include conditions.
Standard features
The local area
The local area
Sold properties in this area
Stay informed with market trends
Local schools and transport
Learn more about what this area has to offer.
School Name | Distance | Pupils | |||
|---|---|---|---|---|---|
| School Name | Athgarvan National School | Distance | 3.7km | Pupils | 305 |
| School Name | Brannoxtown Community National School | Distance | 3.9km | Pupils | 81 |
| School Name | St. Joseph's National School Halverstown | Distance | 4.5km | Pupils | 49 |
School Name | Distance | Pupils | |||
|---|---|---|---|---|---|
| School Name | Gaescoil Chill Dara | Distance | 4.9km | Pupils | 304 |
| School Name | Newbridge Educate Together National School | Distance | 5.0km | Pupils | 412 |
| School Name | Ballysax National School | Distance | 5.2km | Pupils | 151 |
| School Name | St. Catherine Of Sienna | Distance | 5.3km | Pupils | 149 |
| School Name | St Annes Special School | Distance | 5.5km | Pupils | 73 |
| School Name | Two Mile House National School | Distance | 5.8km | Pupils | 235 |
| School Name | Ballyshannon National School | Distance | 6.2km | Pupils | 123 |
School Name | Distance | Pupils | |||
|---|---|---|---|---|---|
| School Name | Cross And Passion College | Distance | 470m | Pupils | 841 |
| School Name | Curragh Community College | Distance | 5.3km | Pupils | 300 |
| School Name | Holy Family Secondary School | Distance | 6.4km | Pupils | 777 |
School Name | Distance | Pupils | |||
|---|---|---|---|---|---|
| School Name | Patrician Secondary School | Distance | 6.6km | Pupils | 917 |
| School Name | St Conleth's Community College | Distance | 6.6km | Pupils | 753 |
| School Name | Newbridge College | Distance | 7.0km | Pupils | 915 |
| School Name | Piper's Hill College | Distance | 9.2km | Pupils | 1046 |
| School Name | St Kevin's Community College | Distance | 9.2km | Pupils | 803 |
| School Name | Naas Community College | Distance | 11.0km | Pupils | 907 |
| School Name | Gael-choláiste Chill Dara | Distance | 11.1km | Pupils | 402 |
Type | Distance | Stop | Route | Destination | Provider | ||||||
|---|---|---|---|---|---|---|---|---|---|---|---|
| Type | Bus | Distance | 280m | Stop | St. Brigid's School | Route | 892 | Destination | Newbridge | Provider | Tfi Local Link Kildare South Dublin |
| Type | Bus | Distance | 280m | Stop | St. Brigid's School | Route | 892 | Destination | Kilcullen | Provider | Tfi Local Link Kildare South Dublin |
| Type | Bus | Distance | 280m | Stop | St. Brigid's School | Route | 892 | Destination | Dunlavin | Provider | Tfi Local Link Kildare South Dublin |
Type | Distance | Stop | Route | Destination | Provider | ||||||
|---|---|---|---|---|---|---|---|---|---|---|---|
| Type | Bus | Distance | 490m | Stop | Leinster Marts Kilcullen | Route | 892 | Destination | Dunlavin | Provider | Tfi Local Link Kildare South Dublin |
| Type | Bus | Distance | 490m | Stop | Leinster Marts Kilcullen | Route | 892 | Destination | Kilcullen | Provider | Tfi Local Link Kildare South Dublin |
| Type | Bus | Distance | 500m | Stop | Leinster Marts Kilcullen | Route | 892 | Destination | Newbridge | Provider | Tfi Local Link Kildare South Dublin |
| Type | Bus | Distance | 520m | Stop | Kilcullen | Route | Gd02 | Destination | Naas Odeon Cinema | Provider | J.j Kavanagh & Sons |
| Type | Bus | Distance | 520m | Stop | Kilcullen | Route | 880 | Destination | Naas | Provider | Tfi Local Link Kildare South Dublin |
| Type | Bus | Distance | 520m | Stop | Kilcullen | Route | 130 | Destination | Naas | Provider | Go-ahead Ireland |
| Type | Bus | Distance | 520m | Stop | Kilcullen | Route | Gd02 | Destination | 3arena | Provider | J.j Kavanagh & Sons |
Your Mortgage and Insurance Tools
Check off the steps to purchase your new home
Use our Buying Checklist to guide you through the whole home-buying journey.
Budget calculator
Calculate how much you can borrow and what you'll need to save
BER Details
BER No: 118783406
Energy Performance Indicator: 118.21 kWh/m2/yr
Statistics
- 30/09/2025Entered
- 1,642Property Views
- 2,676
Potential views if upgraded to a Daft Advantage Ad
Learn How
Similar properties
€475,000
Whitehall House, Whitehall, Kilcullen, Old Kilcullen, Co. Kildare, R56H9904 Bed · 2 Bath · Detached€495,000
The Lacken, Market Close, Market Close, Dunlavin, Co. Wicklow4 Bed · 3 Bath · Semi-D€495,000
The Lacken, Market Close, Market Close, Dunlavi, Market Close, Market Close, Dunlavin, Co. Wicklow4 Bed · 3 Bath · Semi-D€495,000
Ferneley Lodge, Hillfarm, Narraghmore, Co. Kildare, R14W0274 Bed · 3 Bath · Bungalow
€499,000
4 BED DETACHED (A), Oak Way, Oak Way, Ballitore, Ballitore, Co. Kildare4 Bed · 3 Bath · Detached€499,000
Type B2, Calverstown Gate, Calverstown Gate, Calverstown, Co. Kildare4 Bed · 3 Bath · Semi-D€549,000
Holly Lodge, Sheshoon, Maddenstown, Suncroft, Co. Kildare, R56TK534 Bed · 3 Bath · Detached€585,000
4 Bed Semi-Detached, Blackrath Vale, Blackrath Vale, Athgarvan, Newbridge, Newbridge, Co. Kildare4 Bed · 3 Bath · Semi-D€600,000
Thornton Lodge, Ballysax, The Curragh, Co. Kildare, R56TA444 Bed · 3 Bath · Detached€620,000
Type C, Calverstown Gate, Calverstown Gate, Calverstown, Co. Kildare5 Bed · 3 Bath · Detached€620,000
Cluain Aoibhinn, Calverstown, Co. Kildare, R56EH314 Bed · 3 Bath · Detached€625,000
Sandyhills, Dunlavin, Dunlavin, Co. Wicklow, W91XR714 Bed · 3 Bath · Detached
Daft ID: 16295862


