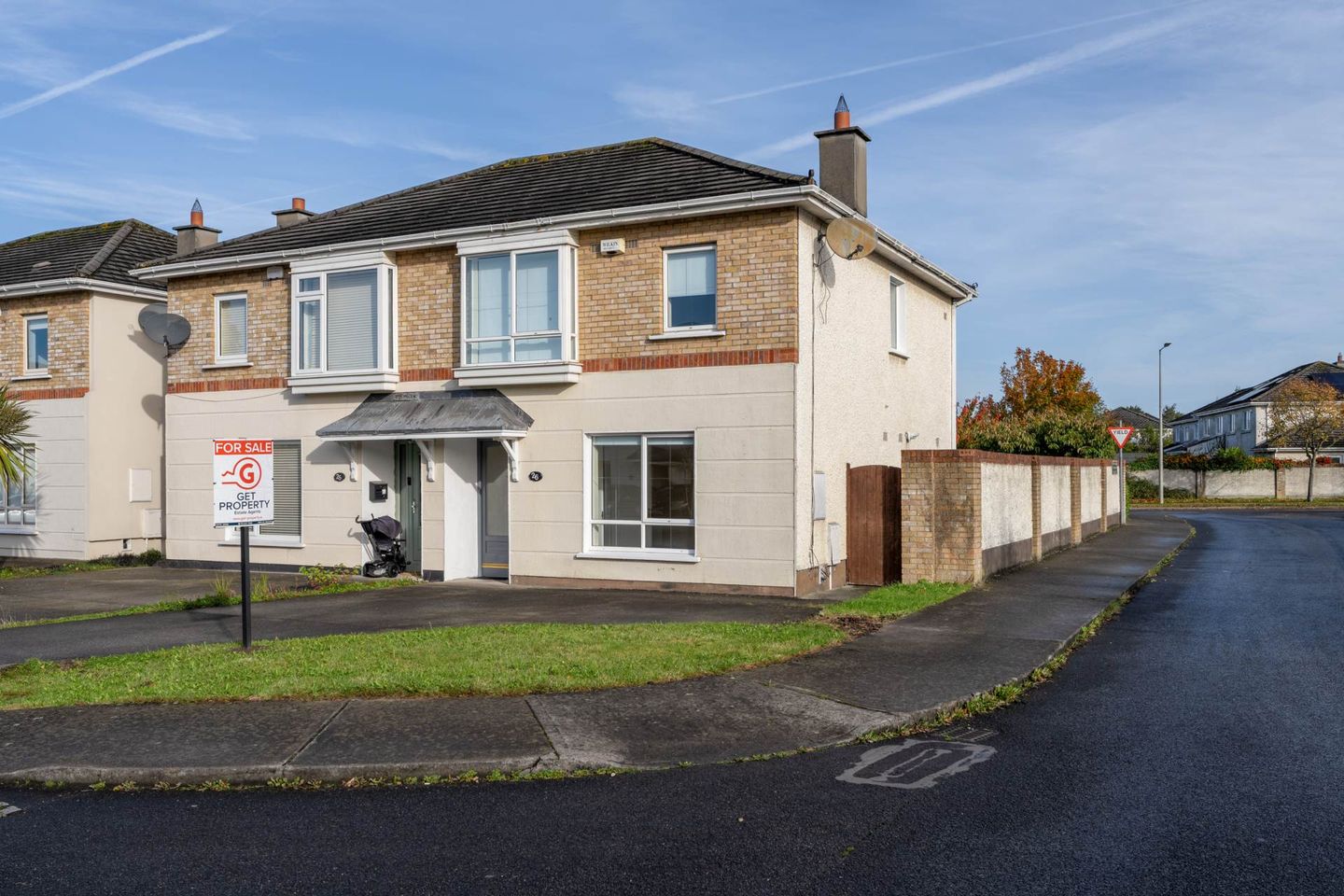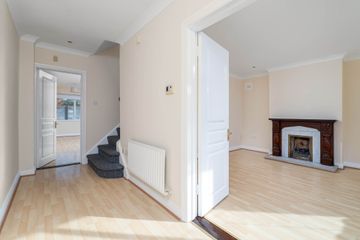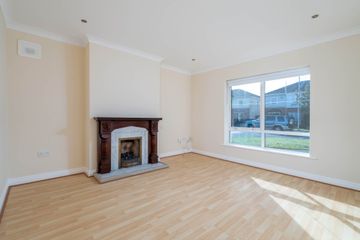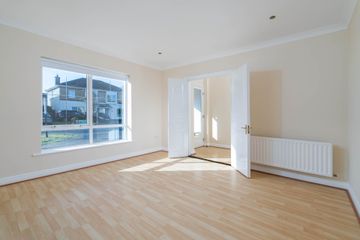



26 Riverwood Park, Castleknock, Dublin 15, D15F6C9
€525,000
- Price per m²:€5,077
- Estimated Stamp Duty:€5,250
- Selling Type:By Private Treaty
- BER No:105032098
- Energy Performance:207.97 kWh/m2/yr
About this property
Highlights
- Built 1996
- 103 sq. m
- Corner house with large north-west facing garden
- In excellent condition throughout
- Driveway parking for two cars
Description
Get Property Estate Agents are thrilled to present this impressive 3 bed, 3 bath home to the sales market. Located in the much sought after family friendly estate of Riverwood, this semi-detached home was built in 1996, spans 103 sq. m and comes to the market in excellent condition. Built on the corner of Riverwood Park, number 26 benefits from a large north-west facing rear garden with immense potential to extend in the future (many neighbours have carried out large side and rear extensions), GFCH, and is a stones throw from a large communal green. This beautiful light filled home is in an ideal location, in a quiet leafy cul de sac. The accommodation presents a broad entrance hallway, a cosy living room with an open fire, and a sizable fully fitted kitchen including an electric hob, oven and grill, and a fridge and freezer. A utility room sits off the kitchen for convenience, home to washing facilities, the gas boiler and a downstairs WC. This beautiful space has a bright and airy feel to it, provides ample storage and fitted units. Double patio doors lead out to an unencumbered peaceful rear garden. Upstairs presents three spacious bedrooms, all with built-in wardrobes, the master with an en suite including a walk-in shower, and a main family bathroom. With potential to add more space, the vast landing area gives the attic scope for conversion; we note that many Riverwood residents have carried this out. The front garden features a concrete driveway with off street parking, a maintained side lawn and side entrance. ACCOMMODATION Hallway 4.29m x 1.35m. Laminate flooring. Kitchen 5.48m x 5.48m. Tiled & laminate flooring. Access to utility room and rear garden. Living room 3.85m x 3.85m. Laminate flooring, open fire. WC 1.18m x 1.11m. Tiled flooring. WBH and WC. Utility 1.28m x 1.11m. Tiled flooring. Home to washing facilities and gas boiler. Landing 3.07m x 2.32m. Carpet flooring, access to all rooms. Master room 3.94m x 3m. Carpet flooring, built in wardrobes and access to en suite. En suite 1.57m x 1.53m. Tiled floor to ceiling. Walk in shower, WHB & WC. Bedroom 2: 3.19m x 2.94m. Carpet flooring and built in wardrobes. Bedroom 3: 2.83m x 2.30m. Carpet flooring, built in wardrobes. Bathroom 2.08m x 1.87m. Floor to ceiling tiles, bath tub, WBH & WC. All measurements are approximate for guidance purposes only. Riverwood is ideally located close to all local amenities, such as the villages of Castleknock and Blanchardstown, The Blanchardstown Shopping Centre, The Phoenix Park and James Connolly Hospital. This area is well serviced by the 37 bus to the City Centre and the property also benefits from close proximity to the Coolmine Train Station, it being less than a 10 minute walk. Access to the N3, M3 & M50 is within easy reach. There are a variety of excellent local schools including St Mochtas primary school, Coolmine Secondary School, Luttrellstown Community College and Castleknock Community College. The City Centre and Dublin Airport is approximately a twenty-minute drive away. This is a wonderful opportunity to acquire a turn key property while looking to settle into this family orientated development. Viewing is highly recommended. To arrange a private viewing, please contact Michelle Hoare of Get Property Estate Agents by clicking on the link to the right of this page or by phoning her directly on 086 032 8363. Get Property Estate Agents is licensed by the PSRA, 002324. Accommodation Note: Please note we have not tested any apparatus, fixtures, fittings, or services. Interested parties must undertake their own investigation into the working order of these items. All measurements are approximate and photographs provided for guidance only. Property Reference :GETL442
The local area
The local area
Sold properties in this area
Stay informed with market trends
Local schools and transport

Learn more about what this area has to offer.
School Name | Distance | Pupils | |||
|---|---|---|---|---|---|
| School Name | Scoil Choilm Community National School | Distance | 810m | Pupils | 747 |
| School Name | St Mochta's Clonsilla | Distance | 920m | Pupils | 835 |
| School Name | St Francis Xavier Senior School | Distance | 1.2km | Pupils | 376 |
School Name | Distance | Pupils | |||
|---|---|---|---|---|---|
| School Name | St Francis Xavier J National School | Distance | 1.3km | Pupils | 388 |
| School Name | Scoil Thomáis | Distance | 1.3km | Pupils | 640 |
| School Name | Gaelscoil Oilibhéir | Distance | 1.3km | Pupils | 264 |
| School Name | St Philips Senior National School | Distance | 1.7km | Pupils | 229 |
| School Name | St Philip The Apostle Junior National School | Distance | 1.7km | Pupils | 201 |
| School Name | Scoil Bhríde Cailíní | Distance | 1.8km | Pupils | 231 |
| School Name | Scoil Bhríde Buachaillí | Distance | 1.8km | Pupils | 209 |
School Name | Distance | Pupils | |||
|---|---|---|---|---|---|
| School Name | Castleknock Community College | Distance | 540m | Pupils | 1290 |
| School Name | Luttrellstown Community College | Distance | 810m | Pupils | 998 |
| School Name | Eriu Community College | Distance | 830m | Pupils | 194 |
School Name | Distance | Pupils | |||
|---|---|---|---|---|---|
| School Name | Scoil Phobail Chuil Mhin | Distance | 1.5km | Pupils | 1013 |
| School Name | The King's Hospital | Distance | 2.0km | Pupils | 703 |
| School Name | Castleknock College | Distance | 2.0km | Pupils | 775 |
| School Name | Edmund Rice College | Distance | 2.2km | Pupils | 813 |
| School Name | Blakestown Community School | Distance | 2.3km | Pupils | 521 |
| School Name | St. Kevin's Community College | Distance | 2.6km | Pupils | 488 |
| School Name | Hartstown Community School | Distance | 2.6km | Pupils | 1124 |
Type | Distance | Stop | Route | Destination | Provider | ||||||
|---|---|---|---|---|---|---|---|---|---|---|---|
| Type | Bus | Distance | 360m | Stop | Diswellstown Road | Route | 37 | Destination | Wilton Terrace | Provider | Dublin Bus |
| Type | Bus | Distance | 360m | Stop | Diswellstown Road | Route | 37 | Destination | Bachelor's Walk | Provider | Dublin Bus |
| Type | Bus | Distance | 370m | Stop | Fernleigh Close | Route | 37 | Destination | Blanchardstown Sc | Provider | Dublin Bus |
Type | Distance | Stop | Route | Destination | Provider | ||||||
|---|---|---|---|---|---|---|---|---|---|---|---|
| Type | Bus | Distance | 370m | Stop | Fernleigh Close | Route | 70n | Destination | Tyrrelstown | Provider | Nitelink, Dublin Bus |
| Type | Bus | Distance | 390m | Stop | Luttrellstown Court | Route | 37 | Destination | Bachelor's Walk | Provider | Dublin Bus |
| Type | Bus | Distance | 390m | Stop | Luttrellstown Court | Route | 37 | Destination | Wilton Terrace | Provider | Dublin Bus |
| Type | Bus | Distance | 400m | Stop | Luttrellstown Court | Route | 70n | Destination | Tyrrelstown | Provider | Nitelink, Dublin Bus |
| Type | Bus | Distance | 400m | Stop | Luttrellstown Court | Route | 37 | Destination | Blanchardstown Sc | Provider | Dublin Bus |
| Type | Rail | Distance | 410m | Stop | Coolmine | Route | Rail | Destination | Longford | Provider | Irish Rail |
| Type | Rail | Distance | 410m | Stop | Coolmine | Route | Rail | Destination | Dun Laoghaire (mallin) | Provider | Irish Rail |
Your Mortgage and Insurance Tools
Check off the steps to purchase your new home
Use our Buying Checklist to guide you through the whole home-buying journey.
Budget calculator
Calculate how much you can borrow and what you'll need to save
A closer look
BER Details
BER No: 105032098
Energy Performance Indicator: 207.97 kWh/m2/yr
Statistics
- 14/11/2025Entered
- 3,618Property Views
Similar properties
€475,000
1 Kinsella Hall, Collegewood, Castleknock, Dublin 15, D15E2863 Bed · 2 Bath · Apartment€475,000
17 Glenpark Drive, Palmerstown, Dublin 203 Bed · 1 Bath · Semi-D€475,000
33 Glenaulin, Chapelizod, Dublin 203 Bed · 2 Bath · Terrace€475,000
8 Palmerstown Court, Palmerstown, Dublin 20, Palmerstown, Dublin 204 Bed · 2 Bath · Semi-D
€475,000
5 Limelawn Wood, Clonsilla, Dublin 15, D15R9A24 Bed · 3 Bath · Semi-D€475,000
78 Fernleigh Drive, Castleknock, Dublin 15, D15C9N13 Bed · 3 Bath · House€475,000
52 Rosehaven, Castleknock, Dublin 15, D15VX083 Bed · 2 Bath · Apartment€475,000
28 Castleknock Vale, Castleknock, Dublin 15, D15VH673 Bed · 1 Bath · Terrace€485,000
87 Park Drive Avenue, Castleknock, Dublin 15, D15H7623 Bed · 1 Bath · House€490,000
22 Glenmaroon Park, Dublin 20, Palmerstown, Dublin 20, D20W1813 Bed · 2 Bath · Terrace€490,000
7 Saint Mochta's Avenue, Clonsilla, Clonsilla, Dublin 15, D15K8Y93 Bed · 2 Bath · Semi-D€495,000
5 Woodfarm Avenue, Palmerstown, Dublin 203 Bed · 1 Bath · Semi-D
Daft ID: 123648740

