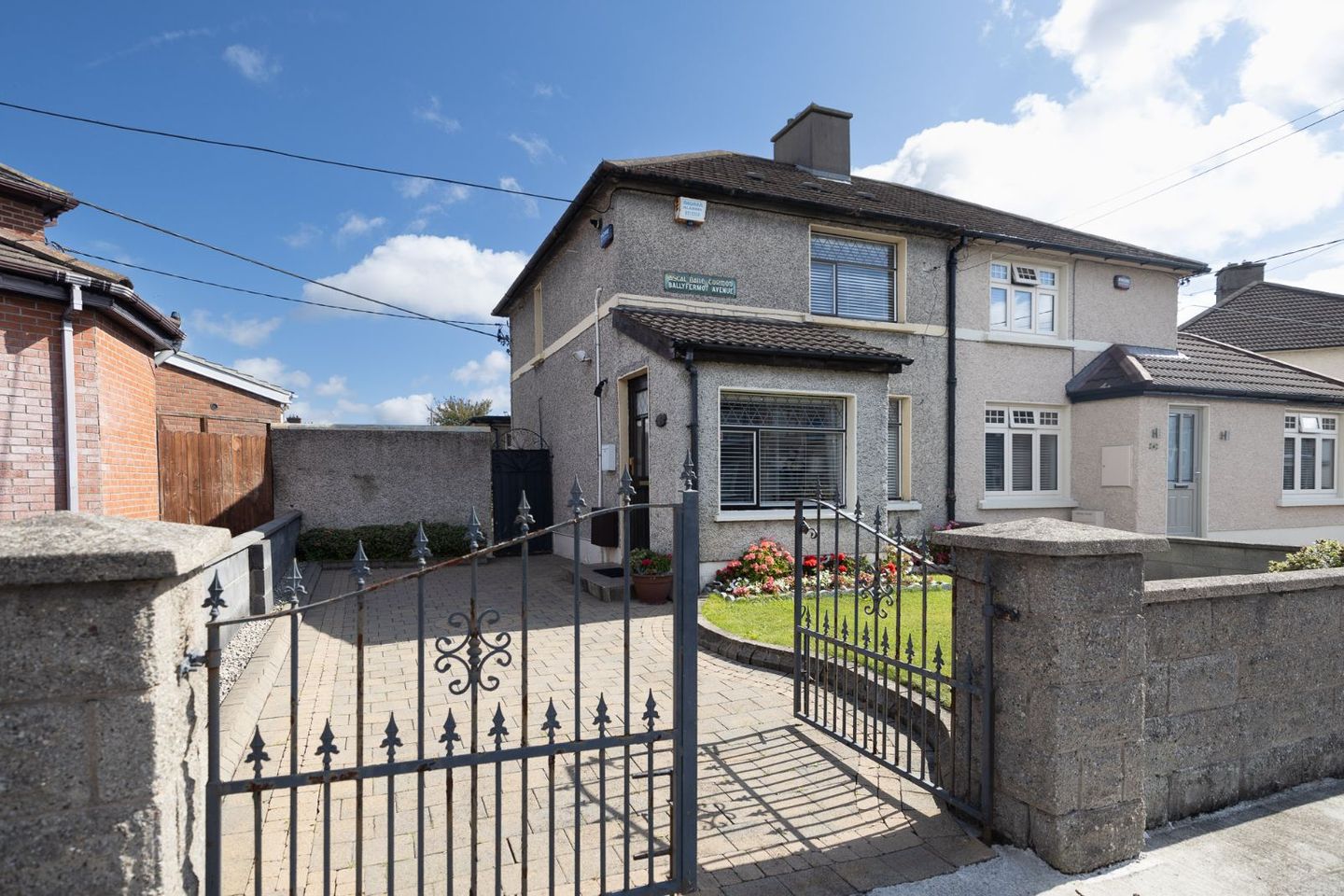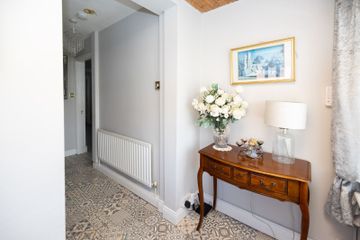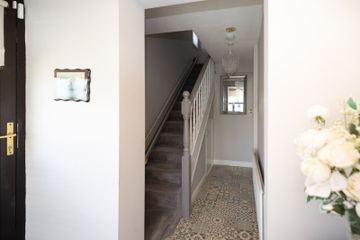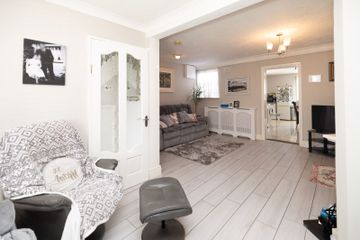



2 Ballyfermot Avenue, Dublin 10, Ballyfermot, Dublin 10, D10VP89
€299,000
- Price per m²:€3,518
- Estimated Stamp Duty:€2,990
- Selling Type:By Private Treaty
About this property
Highlights
- • Gas fired central heating.
- • Within walking distance to an abundance of amenities.
- • Extended to the front and rear.
- • Excellent transport links to city centre.
- • M50/N7 network within minutes by car.
Description
BROE auctioneers are delighted to present 2 Ballyfermot Avenue. This is a spacious & well presented 2 bedroom extended family home lovely maintained by its current owners. Positioned on a quiet and highly regarded residential street. The internal accommodation features extensions to both the front and rear and consists briefly of a Porch, entrance hallway, open plan living room, extended kitchen/dining room to include most appliances. Upstairs 2 double bedrooms and a fully tiled revamped bathroom. Additional features include GFCH, cobble lock off street parking and east facing low maintenance rear garden. The house is positioned just minutes from Ballyfermot village which offers a huge abundance of amenities on the doorstep including shops, bars, supermarkets and eateries. Access into the city centre is simplified with a number of reliable bus routes in operation. The Chapelizod bypass & M50 motorways are also very easily accessed, as is the Liffey Valley Shopping Centre only a short drive away. Contact Craig Leap of BROE auctioneers to register your interest. Ground Floor Porch 2.16m x 1.59m Alarm panel, tile flooring Entrance Hall 2.95m x 1.84m Tile flooring, storage. Open plan Livingroom 6.24m x 4.64m Feature limestone fireplace with gas fire inset, ceiling coving, laminated tile effect flooring. . Extended Kitchen 5.17m x 5.16m Great range of modern floor & eye level units to include 5 ring gas cooker & appliances, tile flooring, door to rear garden. First Floor Bedroom (1) 3.97m x 3.43m Built in wardrobes. Bedroom (2) 3.38m x 2.84m Stand alone wardrobes. Bathroom 2.01m x 1.54m WC, WHB and vanity unit, corner shower unit with Triton pump electric shower, fully tiled. Please note any information, statement, description, quantity, or measurement so given or contained in any such sales particulars, webpage, brochure, catalogue, email, letter, written valuations or hand out issued by or on behalf of BROE auctioneers are for illustration purposes only and are not to be taken as matters of fact. Any mistake, omission, inaccuracy or mis description given orally or contained in any sales particulars, webpage, brochure, catalogue, email, letter, written valuation or hand out issues by BROE auctioneers. Agents shall not give rise to any right of action, claim, entitlement, or compensation against BROE auctioneers. Intending purchasers must satisfy themselves by carrying out their own independent due diligence, inspections or otherwise as to the correctness of any and all the information, statements, descriptions, quantity or measurements contained in any such sales particulars, webpage, brochure, catalogue, email, letter, written valuation or hand out issued by BROE auctioneers. The services, systems and appliances shown have not been tested and no warranty is made or given by BROE auctioneers as to their operability or efficiency.
Standard features
The local area
The local area
Sold properties in this area
Stay informed with market trends
Local schools and transport

Learn more about what this area has to offer.
School Name | Distance | Pupils | |||
|---|---|---|---|---|---|
| School Name | St Michael's National School | Distance | 260m | Pupils | 331 |
| School Name | St Raphael's Primary School | Distance | 270m | Pupils | 377 |
| School Name | St Gabriel's National School | Distance | 280m | Pupils | 234 |
School Name | Distance | Pupils | |||
|---|---|---|---|---|---|
| School Name | Bainrion Na Naingeal | Distance | 840m | Pupils | 171 |
| School Name | Mary Queen Of Angels 2 | Distance | 880m | Pupils | 112 |
| School Name | St Louise De Marillac Primary School | Distance | 900m | Pupils | 249 |
| School Name | St Patrick's National School Chapelizod | Distance | 900m | Pupils | 202 |
| School Name | Chapelizod National School | Distance | 1.0km | Pupils | 30 |
| School Name | Linn Dara Schools | Distance | 1.4km | Pupils | 52 |
| School Name | Bluebell National School | Distance | 1.5km | Pupils | 125 |
School Name | Distance | Pupils | |||
|---|---|---|---|---|---|
| School Name | Kylemore College | Distance | 370m | Pupils | 466 |
| School Name | St Johns College De La Salle | Distance | 400m | Pupils | 283 |
| School Name | St. Seton's Secondary School | Distance | 410m | Pupils | 778 |
School Name | Distance | Pupils | |||
|---|---|---|---|---|---|
| School Name | St. Dominic's College Ballyfermot | Distance | 410m | Pupils | 323 |
| School Name | Caritas College | Distance | 980m | Pupils | 169 |
| School Name | Palmerestown Community School | Distance | 1.9km | Pupils | 773 |
| School Name | Mercy Secondary School | Distance | 2.0km | Pupils | 328 |
| School Name | Mount Sackville Secondary School | Distance | 2.0km | Pupils | 654 |
| School Name | Drimnagh Castle Secondary School | Distance | 2.3km | Pupils | 506 |
| School Name | Our Lady Of Mercy Secondary School | Distance | 2.4km | Pupils | 280 |
Type | Distance | Stop | Route | Destination | Provider | ||||||
|---|---|---|---|---|---|---|---|---|---|---|---|
| Type | Bus | Distance | 130m | Stop | Ballyfermot Parade | Route | G1 | Destination | Red Cow Luas | Provider | Dublin Bus |
| Type | Bus | Distance | 130m | Stop | Ballyfermot Parade | Route | G2 | Destination | Liffey Valley Sc | Provider | Dublin Bus |
| Type | Bus | Distance | 130m | Stop | Ballyfermot Parade | Route | L55 | Destination | Palmerstown | Provider | Go-ahead Ireland |
Type | Distance | Stop | Route | Destination | Provider | ||||||
|---|---|---|---|---|---|---|---|---|---|---|---|
| Type | Bus | Distance | 130m | Stop | Ballyfermot Parade | Route | S4 | Destination | Liffey Valley Sc | Provider | Go-ahead Ireland |
| Type | Bus | Distance | 150m | Stop | Ballyfermot Parade | Route | L55 | Destination | Chapelizod | Provider | Go-ahead Ireland |
| Type | Bus | Distance | 150m | Stop | Ballyfermot Parade | Route | S4 | Destination | Ucd Belfield | Provider | Go-ahead Ireland |
| Type | Bus | Distance | 150m | Stop | Ballyfermot Parade | Route | G1 | Destination | Spencer Dock | Provider | Dublin Bus |
| Type | Bus | Distance | 150m | Stop | Ballyfermot Parade | Route | G2 | Destination | Spencer Dock | Provider | Dublin Bus |
| Type | Bus | Distance | 170m | Stop | Ballyfermot Road | Route | S4 | Destination | Liffey Valley Sc | Provider | Go-ahead Ireland |
| Type | Bus | Distance | 170m | Stop | Ballyfermot Road | Route | 60 | Destination | Red Cow Luas | Provider | Dublin Bus |
Your Mortgage and Insurance Tools
Check off the steps to purchase your new home
Use our Buying Checklist to guide you through the whole home-buying journey.
Budget calculator
Calculate how much you can borrow and what you'll need to save
BER Details
Statistics
- 05/09/2025Entered
- 13,464Property Views
- 21,946
Potential views if upgraded to a Daft Advantage Ad
Learn How
Similar properties
€275,000
74 Blackditch Road, Ballyfermot, Dublin 103 Bed · 1 Bath · Terrace€275,000
Apartment 22, The Academy, Park West Pointe, Yeats Way, Park West, Dublin 12, D12XP892 Bed · 2 Bath · Apartment€275,000
Apartment 223, The Crescent, Park West Pointe, Yeats Way, Park West, Dublin 12, D12N2892 Bed · 2 Bath · Apartment€275,000
Apartment 31a, Emmet House, Emmet Court, Inchicore, Dublin 8, D08H0X92 Bed · 1 Bath · Apartment
€285,000
220 Le Fanu Road, Dublin 10, Ballyfermot, Dublin 10, D10AH562 Bed · 1 Bath · Terrace€285,000
23 Inagh Road, Ballyfermot, Dublin 10, D10KT783 Bed · 1 Bath · Terrace€290,000
46 Collinstown Grove, Clondalkin, Dublin 223 Bed · 1 Bath · Terrace€290,000
70 Muskerry Road, Dublin 10, Ballyfermot, Dublin 10, D10YA622 Bed · 1 Bath · End of Terrace€290,000
327 Ballyfermot Road, Dublin 10, Ballyfermot, Dublin 10, D10DY943 Bed · 1 Bath · Terrace€295,000
17 Carrow Road, Drimnagh, Dublin 122 Bed · 1 Bath · Terrace€299,000
142 Landen Road, Dublin 10, Ballyfermot, Dublin 10, D10TK653 Bed · 2 Bath · Apartment€299,000
Apartment 173 , Block E, Seven Oaks, Kilmainham, Dublin 8, D10FH422 Bed · 1 Bath · Apartment
Daft ID: 16282516

