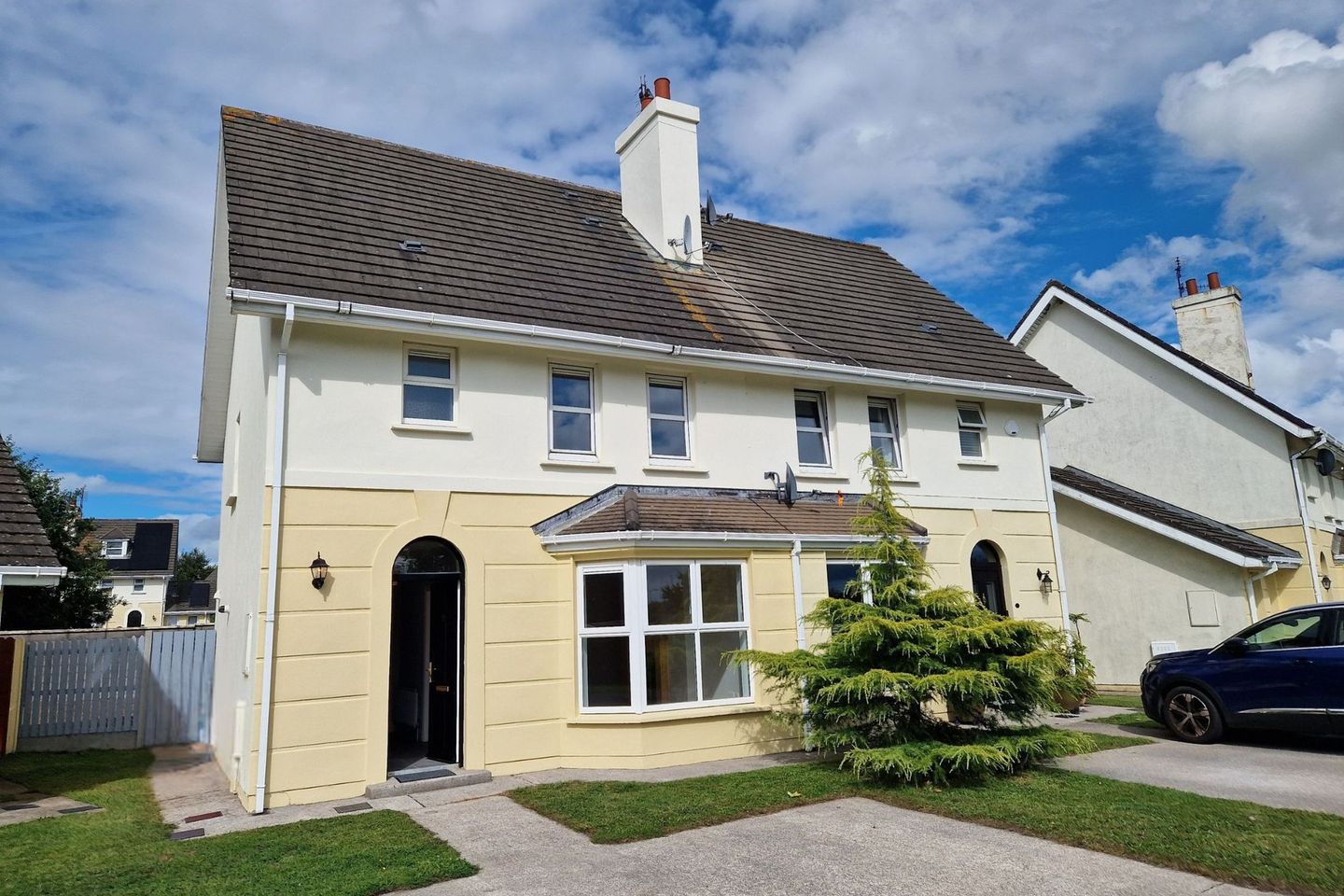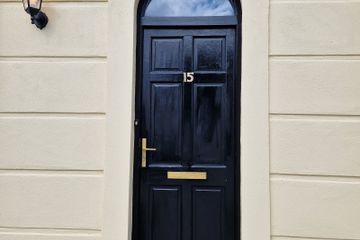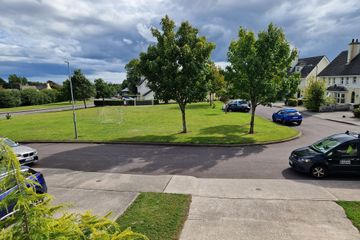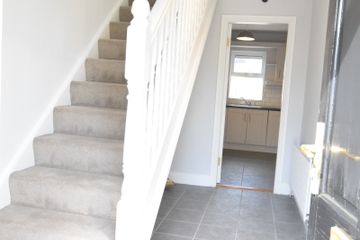



15 The Spires, Carrignafoy, Cobh, Co. Cork, P24EN84
€345,000
- Price per m²:€3,833
- Estimated Stamp Duty:€3,450
- Selling Type:By Private Treaty
About this property
Highlights
- Spacious 3-Bedroom Semi-Detached Home
- Positioned facing a beautiful open green area with mature trees
- Ample parking to the front for two cars
- Side entrance with painted wooden gate
- Substantial corner site with large rear garden
Description
15 The Spires is ideally located in one of Cobh’s most desirable residential estates. Within walking distance of local primary and secondary schools, directly opposite the Coral Leisure Centre, and just a two-minute walk to the GAA pitch and clubhouse, this property offers an unbeatable blend of convenience and community. On arrival, you are welcomed into a bright entrance hallway measuring 4.1m x 1.9m, fully tiled for easy maintenance and complete with a radiator, central light fitting, and heating thermostat. To the front of the home lies a spacious living room (3.95m x 4.43m), beautifully finished with laminate wood flooring and centered around a striking feature fireplace. A large bay window not only fills the room with natural light but also frames pleasant views of the front green area. The kitchen (3.5m x 2.44m) is arranged in an efficient L-shaped layout, offering ample storage within its stylish grey-painted units, complemented by a contrasting black countertop and classic subway tile splash back. Modern conveniences include an integrated fridge freezer, washing machine, Candy oven and hob, and a Belling extractor fan. A tiled floor ensures durability, while the gas boiler is also neatly housed here. Flowing seamlessly from this space, the dining area (3.38m x 5.89m) provides an ideal setting for family meals or entertaining, with warm laminate flooring, two central light fittings, a radiator, and sliding patio doors opening onto the rear garden. Outside, the property enjoys a substantial corner site with fenced boundaries to either side and a block wall to the rear, creating excellent privacy and scope for further landscaping or outdoor living potential. Upstairs, a fully carpeted staircase and landing, with side window and attic access, lead to three generously sized bedrooms. The master bedroom (4.45m x 2.82m) overlooks the front garden and features pine flooring, along with its own ensuite comprising tiled flooring, WC, wash hand basin with tiled splash back, and a shower enclosed with folding door. The second bedroom (3.8m x 3.5m) is enhanced by two rear-facing windows, while the third bedroom (2.9m x 2.56m) also benefits from pine flooring and garden views. The main bathroom (2.0m x 2.0m) is stylishly finished with tiled flooring and full-height tiling around the bath. It is fitted with a WC, wash hand basin with tiled splash back, a chrome heated towel rail, and a frosted window to the front. This home combines practical design with generous proportions, set on a superb corner site that offers both comfort and potential for the future. Key Highlights: Turnkey condition – ready for immediate occupation Generous living & bedroom accommodation Large enclosed rear garden – ideal for families Prime Cobh location close to schools, leisure facilities, and amenities This is an excellent opportunity to acquire a substantial family home in a superb location. Viewing is highly recommended.
Standard features
The local area
The local area
Sold properties in this area
Stay informed with market trends
Local schools and transport
Learn more about what this area has to offer.
School Name | Distance | Pupils | |||
|---|---|---|---|---|---|
| School Name | Gaelscoil Cobh | Distance | 250m | Pupils | 59 |
| School Name | S N Seosamh Cobh | Distance | 310m | Pupils | 273 |
| School Name | St Marys National School | Distance | 470m | Pupils | 259 |
School Name | Distance | Pupils | |||
|---|---|---|---|---|---|
| School Name | Cobh National School | Distance | 490m | Pupils | 22 |
| School Name | Bunscoil Rinn An Chabhlaigh | Distance | 2.0km | Pupils | 671 |
| School Name | Scoil Barra Naofa | Distance | 3.2km | Pupils | 202 |
| School Name | Walterstown National School | Distance | 3.8km | Pupils | 199 |
| School Name | Ringskiddy National School | Distance | 4.2km | Pupils | 58 |
| School Name | Star Of The Sea Primary School | Distance | 4.3km | Pupils | 371 |
| School Name | Whitegate National School | Distance | 5.2km | Pupils | 79 |
School Name | Distance | Pupils | |||
|---|---|---|---|---|---|
| School Name | Carrignafoy Community College | Distance | 200m | Pupils | 356 |
| School Name | Coláiste Muire | Distance | 390m | Pupils | 704 |
| School Name | St Peter's Community School | Distance | 3.7km | Pupils | 353 |
School Name | Distance | Pupils | |||
|---|---|---|---|---|---|
| School Name | Carrigtwohill Community College | Distance | 6.0km | Pupils | 841 |
| School Name | Coláiste Muire- Réalt Na Mara | Distance | 6.2km | Pupils | 518 |
| School Name | St Francis Capuchin College | Distance | 6.2km | Pupils | 777 |
| School Name | St Aloysius College | Distance | 6.3km | Pupils | 793 |
| School Name | Gaelcholáiste Charraig Ui Leighin | Distance | 7.8km | Pupils | 283 |
| School Name | Carrigaline Community School | Distance | 8.0km | Pupils | 1060 |
| School Name | Edmund Rice College | Distance | 8.4km | Pupils | 577 |
Type | Distance | Stop | Route | Destination | Provider | ||||||
|---|---|---|---|---|---|---|---|---|---|---|---|
| Type | Bus | Distance | 120m | Stop | The Spires | Route | 200 | Destination | O'Neill Place | Provider | Barrys Coaches |
| Type | Bus | Distance | 180m | Stop | College Drive | Route | 200 | Destination | O'Neill Place | Provider | Barrys Coaches |
| Type | Bus | Distance | 190m | Stop | College Drive | Route | 200 | Destination | St Patrick's Quay | Provider | Barrys Coaches |
Type | Distance | Stop | Route | Destination | Provider | ||||||
|---|---|---|---|---|---|---|---|---|---|---|---|
| Type | Bus | Distance | 210m | Stop | The Spires | Route | 200 | Destination | St Patrick's Quay | Provider | Barrys Coaches |
| Type | Bus | Distance | 230m | Stop | College Manor | Route | 200 | Destination | St Patrick's Quay | Provider | Barrys Coaches |
| Type | Bus | Distance | 240m | Stop | College Manor | Route | 200 | Destination | O'Neill Place | Provider | Barrys Coaches |
| Type | Bus | Distance | 350m | Stop | College Court | Route | 200 | Destination | St Patrick's Quay | Provider | Barrys Coaches |
| Type | Bus | Distance | 360m | Stop | College Court | Route | 200 | Destination | O'Neill Place | Provider | Barrys Coaches |
| Type | Bus | Distance | 560m | Stop | O'Neill's Place | Route | 200 | Destination | O'Neill Place | Provider | Barrys Coaches |
| Type | Bus | Distance | 560m | Stop | O'Neill's Place | Route | 200 | Destination | St Patrick's Quay | Provider | Barrys Coaches |
Your Mortgage and Insurance Tools
Check off the steps to purchase your new home
Use our Buying Checklist to guide you through the whole home-buying journey.
Budget calculator
Calculate how much you can borrow and what you'll need to save
BER Details
Statistics
- 03/10/2025Entered
- 4,217Property Views
- 6,874
Potential views if upgraded to a Daft Advantage Ad
Learn How
Similar properties
€320,000
19 College Lawn, College Manor, Cobh, Co. Cork, P24PK713 Bed · 2 Bath · Semi-D€335,000
3 The Drive, Inis Álainn, Cobh, Co. Cork, P24EY293 Bed · 3 Bath · Semi-D€350,000
20 O'Neill'S Place, Carrignafoy, Cobh, Co. Cork, P24YK094 Bed · 2 Bath · End of Terrace€355,000
4 Beechwood Avenue, Cluain Ard, Newtown, Co. Cork, P24XH244 Bed · 3 Bath · Terrace
€355,000
12 The Pines, Rushbrooke Links, Cobh, Co. Cork, P24PX953 Bed · 3 Bath · Semi-D€365,000
3 Beechwood Avenue, Cluain Ard, Newtown, Co. Cork, P24Y0044 Bed · 3 Bath · Terrace€380,000
49 Cooline Drive, Ballyvoloon, Cobh, Co. Cork, P24KD833 Bed · 3 Bath · Semi-D€385,000
Tay Road, Ballinacrusha, Cobh, Co. Cork, P24PW664 Bed · 1 Bath · Bungalow€390,000
La Vista, Church Hill, Passage West, Co. Cork, T12PVX33 Bed · 2 Bath · Bungalow€400,000
3 Ballynoe Road, Ballynoe, Newtown, Co. Cork, P24PC943 Bed · 3 Bath · Semi-D€430,000
2 The Villas, Glenbrook, Glenbrook, Co. Cork, T12F97E3 Bed · 3 Bath · Terrace€449,000
House Type D1, Cooline, Cooline , Ballyvoloon, Cobh, Co. Cork4 Bed · 3 Bath · Detached
Daft ID: 123194557

