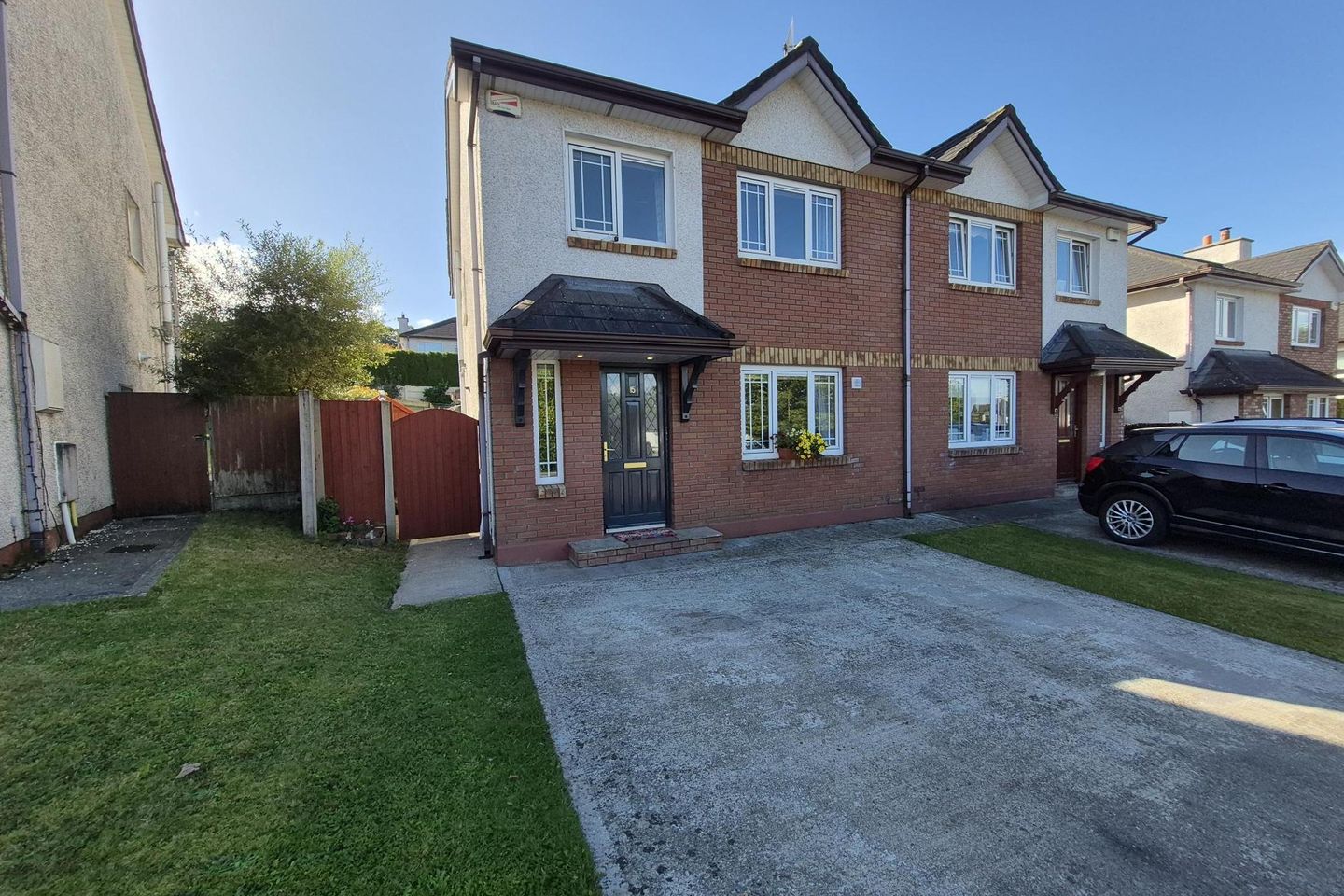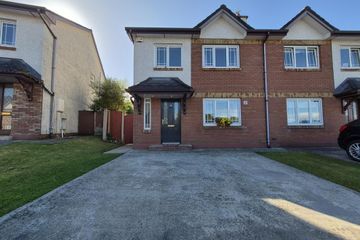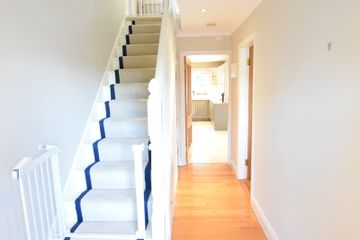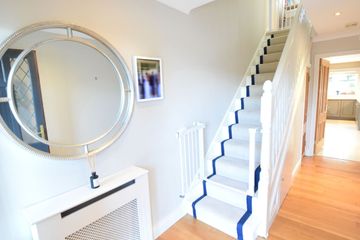



15 South Avenue, Matthew Hill, Lehenaghmore, Co. Cork, T12H29P
€420,000
- Price per m²:€4,330
- Estimated Stamp Duty:€4,200
- Selling Type:By Private Treaty
- BER No:112635123
About this property
Highlights
- Double driveway providing ample off-street parking.
- Very attractive red brick and contrasting white pebble dash facade.
- Side entrance with gate for added privacy
- White double-glazed windows.
- Solid wooden front door with frosted glass inserts, and decorative side window.
Description
Fiona Waldron of DNG O'Connor Finn Auctioneers is proud to present 15 South Avenue, Matthew Hill, a beautifully maintained and tastefully decorated three-bedroom home. From the spacious interior to the sun-filled south-facing garden, this property offers modern family living in a highly desirable location. Ground Floor Entrance Hall (4.8m x 1.9m) A bright, welcoming hallway with solid oak wooden flooring, understairs storage, guest WC, Decorative window with blackout blind, radiator with radiator cover, coving & burglar alarm panel. Stairs with a plush runner carpet leading to the first floor. Guest WC (0.9m x 0.7m) Window to side of the property, tiled floor and half wall, WHB and WC, Living Room (3.6m x 4.4m) A spacious and inviting reception room featuring: - Solid Oak wooden flooring. - Large window to the front with blackout blind - Feature cast iron solid fuel fireplace with wooden surround over. - Coving - Built-in display/storage units on either side. Kitchen / Dining Room (6.09m x 5.54m) A stunning open-plan space, ideal for modern living and entertaining. - U-shaped fully fitted kitchen with contrasting units: Bespoke hand painted wooden kitchen with grey base units and cream/off-white wall units. - Wooden-effect countertops and tiled splashback. - Stunning Baumatic range with 5-ring gas hob and electric oven. Extractor fan, plumbed for dishwasher, washing machine and fridge freezer. - Excellent storage, including corner units. - Large Window with wooden Venetian Blinds looking out into the garden - Fully tiled floor with 12 recessed ceiling lights. - Bright dining area with double patio doors with roller blinds leading directly to the south-facing garden. First Floor Landing Fully carpeted landing with window overlooking side of property and coving along the ceiling. Attic access via Stira stairs. Spacious Hot-press is also located on the landing. Main Bathroom (2.3m x 2.0m) Finished to an extremely high standard with: - Tiled floor and full wall tiling. - Frosted window to rear. - Bath with shower connection and glass door. - White WHB with mirror, WC, and wall-mounted chrome towel rail Master Bedroom (3.39m x 3.85m) - Window with blackout blind overlooking the front garden. - Luxury carpet. - Built-in two-door wardrobe. - Cornicing - 6 recessed ceiling lights. En-suite (1.23m x 2.45m) - Fully tiled floor-to-ceiling. - White WHB with mirror, WC. - Electric shower with folding glass door. - Recessed lights and inline extractor fan. Bedroom Two (3.1m x 3.22m) A generous double bedroom featuring: - Extensive built-in storage with 6-door fitted wardrobes and drawers. - Luxury carpet. - 4 recessed ceiling lights. - Large window with blackout blind overlooking the rear garden. Bedroom Three (3.0m x 2.46m) - Built-in wardrobe. - Luxury carpet - Window with blackout blind to the front. Rear Garden & Outdoor Space The beautifully landscaped south-facing garden is a standout feature of this home: - Spacious Indian Sandstone patio, perfect for outdoor dining and entertaining. - Steps leading to a well-maintained lawn surrounded by mature trees and planting. - Colourful seasonal blooms from May through October. - Extremely private, enclosed by attractive red brick boundary walls. - Side entrance - Outdoor lighting, Water tap and 6 x External power points in the Garden. - Barna shed wired with 4 x power sockets and lighting - Purpose built home office 2.17m X 1.41m, Lighting, power points & 2 windows DNG Creedon Finn O'Connor, for themselves and for the vendors or lessors of the property whose Agents they are, give notice that: (i) The particulars contained herein are set out as a general outline for the guidance of intending purchasers or tenants, and do not constitute any part of an offer or contract and are not in any way legally binding. (ii) All descriptions, dimensions, references to condition and necessary permissions for use and occupation, and other details are given in good faith and are believed to be correct, but any intending purchasers or tenants should not rely on them as statements or representations of fact but must satisfy themselves by inspection or otherwise as to the correctness of each of them. (iii) No person in the employment of DNG Creedon Finn O'Connor has any authority to make or give representation or warranty whatever in relation to this development. (iv) The particulars contained herein are confidential and are given on the strict understanding that all negotiations shall be conducted through DNG Creedon Finn O'Connor. (v) DNG Creedon Finn O'Connor disclaims all liability and responsibility for any direct and/or indirect loss or damage which may be suffered by any recipient through relying on any particular contained in or omitted from the aforementioned particulars.
The local area
The local area
Sold properties in this area
Stay informed with market trends
Local schools and transport
Learn more about what this area has to offer.
School Name | Distance | Pupils | |||
|---|---|---|---|---|---|
| School Name | Togher Boys National School | Distance | 1.1km | Pupils | 250 |
| School Name | Togher Girls National School | Distance | 1.1km | Pupils | 278 |
| School Name | South Lee Educate Together National School | Distance | 1.6km | Pupils | 138 |
School Name | Distance | Pupils | |||
|---|---|---|---|---|---|
| School Name | Morning Star National School | Distance | 1.8km | Pupils | 107 |
| School Name | Gaelscoil Uí Riada | Distance | 2.2km | Pupils | 259 |
| School Name | Scoil Maria Assumpta | Distance | 2.2km | Pupils | 164 |
| School Name | Scoil Niocláis | Distance | 2.3km | Pupils | 746 |
| School Name | Gaelscoil An Teaghlaigh Naofa | Distance | 2.3km | Pupils | 186 |
| School Name | Glasheen Boys National School | Distance | 2.5km | Pupils | 422 |
| School Name | Glasheen Girls National School | Distance | 2.5km | Pupils | 315 |
School Name | Distance | Pupils | |||
|---|---|---|---|---|---|
| School Name | Coláiste An Spioraid Naoimh | Distance | 2.7km | Pupils | 700 |
| School Name | Christ King Girls' Secondary School | Distance | 2.9km | Pupils | 703 |
| School Name | Coláiste Éamann Rís | Distance | 3.0km | Pupils | 760 |
School Name | Distance | Pupils | |||
|---|---|---|---|---|---|
| School Name | Bishopstown Community School | Distance | 3.2km | Pupils | 339 |
| School Name | Mount Mercy College | Distance | 3.3km | Pupils | 815 |
| School Name | Coláiste Chríost Rí | Distance | 3.3km | Pupils | 506 |
| School Name | St. Aloysius School | Distance | 3.5km | Pupils | 318 |
| School Name | Coláiste Daibhéid | Distance | 3.6km | Pupils | 183 |
| School Name | Presentation Brothers College | Distance | 3.7km | Pupils | 698 |
| School Name | Douglas Community School | Distance | 3.7km | Pupils | 562 |
Type | Distance | Stop | Route | Destination | Provider | ||||||
|---|---|---|---|---|---|---|---|---|---|---|---|
| Type | Bus | Distance | 210m | Stop | Coolkellure | Route | 203 | Destination | Ballyphehane | Provider | Bus Éireann |
| Type | Bus | Distance | 230m | Stop | Coolkellure | Route | 203 | Destination | St. Patrick Street | Provider | Bus Éireann |
| Type | Bus | Distance | 230m | Stop | Coolkellure | Route | 203 | Destination | Farranree | Provider | Bus Éireann |
Type | Distance | Stop | Route | Destination | Provider | ||||||
|---|---|---|---|---|---|---|---|---|---|---|---|
| Type | Bus | Distance | 450m | Stop | Manor Farm | Route | 203 | Destination | Ballyphehane | Provider | Bus Éireann |
| Type | Bus | Distance | 810m | Stop | Forge Hill | Route | 239 | Destination | Cork | Provider | Bus Éireann |
| Type | Bus | Distance | 810m | Stop | Forge Hill | Route | 236 | Destination | Cork | Provider | Bus Éireann |
| Type | Bus | Distance | 810m | Stop | Forge Hill | Route | 226x | Destination | Mtu | Provider | Bus Éireann |
| Type | Bus | Distance | 810m | Stop | Forge Hill | Route | 226 | Destination | Kent Train Station | Provider | Bus Éireann |
| Type | Bus | Distance | 810m | Stop | Forge Hill | Route | 225 | Destination | Kent Train Station | Provider | Bus Éireann |
| Type | Bus | Distance | 840m | Stop | Forge Hill | Route | 226 | Destination | Kinsale | Provider | Bus Éireann |
Your Mortgage and Insurance Tools
Check off the steps to purchase your new home
Use our Buying Checklist to guide you through the whole home-buying journey.
Budget calculator
Calculate how much you can borrow and what you'll need to save
BER Details
BER No: 112635123
Statistics
- 16/10/2025Entered
- 3,133Property Views
- 5,107
Potential views if upgraded to a Daft Advantage Ad
Learn How
Similar properties
€395,000
37 Dunvale Crescent, Frankfield, Frankfield, Co. Cork, T12FHR63 Bed · 3 Bath · Semi-D€395,000
19 Ardcahon Way, Lehenaghmore, Cork City, Co. Cork, T12X3RX3 Bed · 3 Bath · Semi-D€395,000
30 Coolkellure Rise, Coolkellure, Lehenaghmore, Co. Cork, T12PF9H3 Bed · 3 Bath · Semi-D€425,000
Padua, Ardmanning Lawn, The Lough, Co. Cork, T12K8N63 Bed · 2 Bath · Semi-D
€440,000
Aisling, 5 Sandymount Drive, Glasheen, Co. Cork, T12CPW33 Bed · 2 Bath · Semi-D€450,000
12 Coolkellure Way, Lehenaghmore, Co. Cork, T12TD3T4 Bed · 3 Bath · Semi-D€525,000
9 Richmond, Elmvale, Wilton, Cork, T12K4VX4 Bed · 4 Bath · Detached€550,000
107 Earlwood Estate, The Lough, Cork, T12W5P23 Bed · 2 Bath · Semi-D€725,000
33 The Gates, Matthew Hill, Lehenaghmore, Co. Cork, T12N1WD5 Bed · 3 Bath · Detached
Daft ID: 123314288

