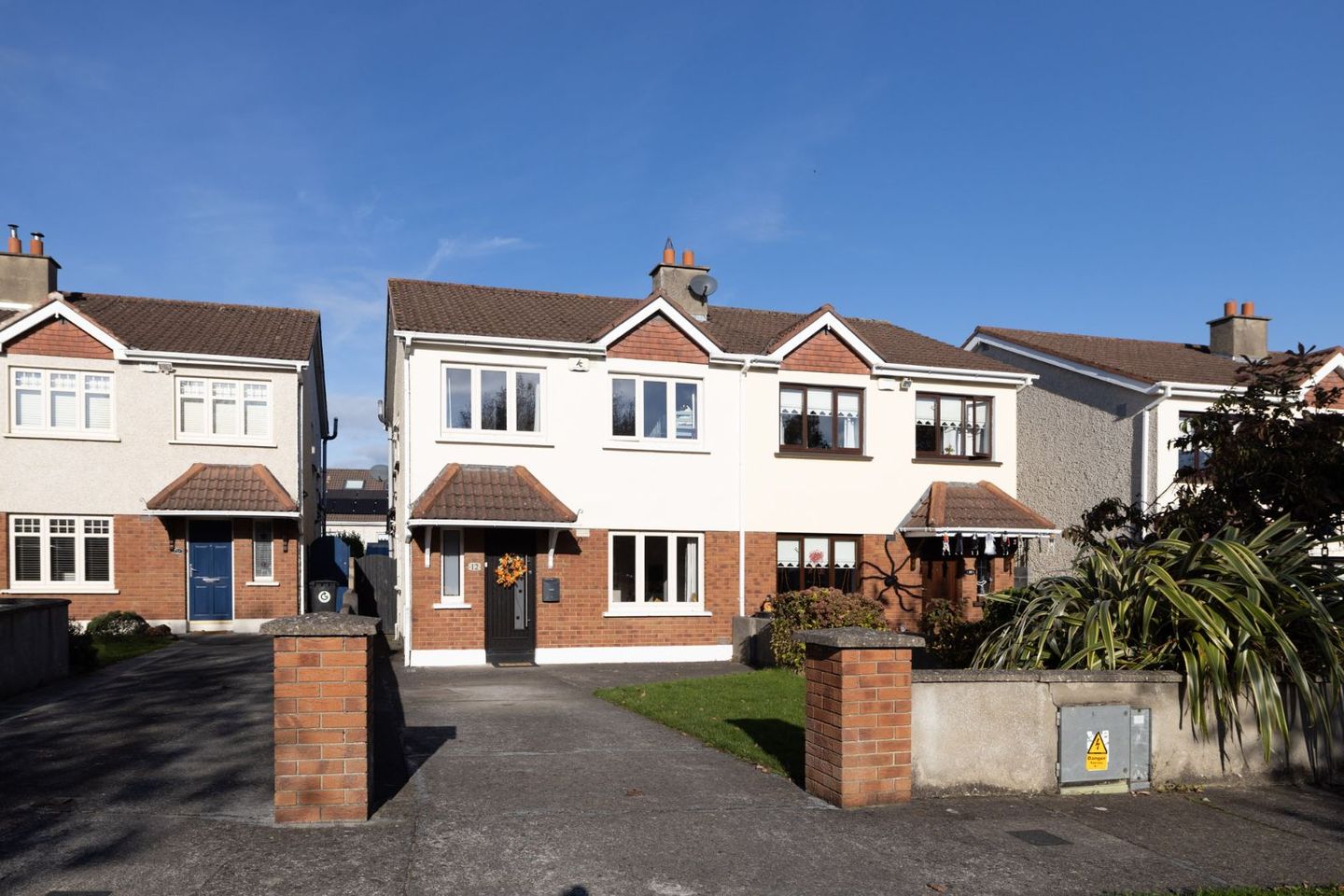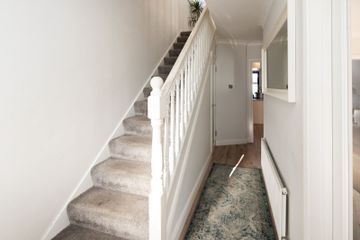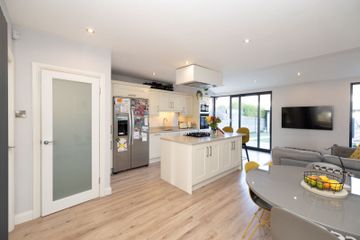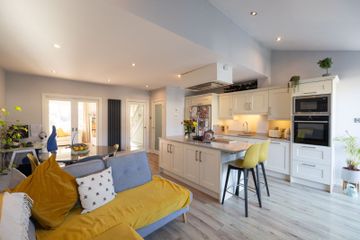



12 Bushfield Grove, Dublin 22, Clondalkin, Dublin 22, D22TF80
€435,000
- Price per m²:€3,955
- Estimated Stamp Duty:€4,350
- Selling Type:By Private Treaty
- BER No:109842450
- Energy Performance:148.24 kWh/m2/yr
About this property
Highlights
- Double glazed windows.
- Combi gas boiler.
- Alarmed.
- Excellent condition.
- Low maintenance rear garden.
Description
BROE auctioneers is delighted to present 12 Bushfield Grove to the market. This beautiful three-bedroom extended semi-detached property is located in one of the most sought-after areas of Dublin 22. The house has been impeccably maintained, offering an excellent opportunity for those looking to expand their family or establish themselves in a desirable location. The interior of the home is bright and modern throughout. Upon entering the ground floor, you are greeted by a welcoming entrance hallway that leads to a spacious and cozy sitting room. Sliding doors open into a large open-plan kitchen and dining area, which is perfect for family living and entertaining. A utility room is conveniently tucked away, along with a guest WC. The kitchen opens on to a low-maintenance rear garden that features a fully insulated shed (3m x 6m) with electricity—ideal for use as a home office. The first floor includes three well-proportioned bedrooms, one of which is a master with an ensuite bathroom, as well as a newly renovated family bathroom. To the front of the property, there is a driveway with ample parking, situated at the end of a small cul-de-sac in the highly desirable Bushfield development. This area is one of the most sought-after addresses in Dublin 22, located on the edge of Clondalkin Village and providing a wealth of nearby amenities, including local shops, The Mill Shopping Centre, primary and secondary schools, bars, restaurants, and leisure facilities. In terms of transport, a variety of bus routes are available at the entrance of the development, and the N7, M50 motorway, and Luas are all easily accessible within minutes by car. This property is expected to attract significant interest, so early viewing is highly recommended to fully appreciate this stunning home. To register your interest, please contact Shauna O’Brien at BROE auctioneers today. Entrance Hall 4.93m x 1.77m Bright entrance hallway to include wood flooring and alarm panel. Lounge 4.66m x 3.45m Spacious lounge with wooden flooring, TV point, and sliding doors to close off the room. Kitchen 6.35m x 5.38m Large modern open-plan kitchen featuring beautiful fitted appliances. A large island unit includes a gas hob. Wood flooring runs throughout, and there are floor-to-ceiling double-glazed doors leading to the garden. Utility Room 1.43m x 1.19m Fitted storage units and plumbed for a washing machine. Guest W.C 1.35m x 0.73m Partly tiled, to include WHC and WC. Wood flooring. Bedroom (1) 4.31m x 3.23m Bright spacious master bedroom with built in Wardrobes & wood flooring. Ensuite 2.03m x 1.36m Fully tiled to include WHC, shower and WC. Bedroom (2) 3.92m x 3.24m Double bedroom with wood flooring and built in wardrobes. Bedroom (3) 2.57m x 2.48m Single bedroom with wood flooring and built in wardrobes. Bathroom 1.94m x 1.66m Fully tiled family bathroom to include a bath, Triton T90SR, a wash hand basin and a heated towel rail. Garden 9.31m x 6.68m The property features a stunning, low-maintenance private garden. The garden includes a spacious shed (3m x 6m) that is wired for electricity and fully insulated, currently being used as a home office Please note we have not tested any apparatus, fixtures, fittings, or services. Interested parties must undertake their own investigation into the working order of these items. All measurements are approximate and photographs provided for guidance only. Please note any information, statement, description, quantity or measurement so given or contained in any such sales particulars, webpage, brochure, catalogue, email, letter, written valuations or hand out issued by or on behalf of BROE auctioneers are for illustration purposes only and are not to be taken as matters of fact. Any mistake, omission, inaccuracy or mis description given orally or contained in any sales particulars, webpage, brochure, catalogue, email, letter, written valuation or hand out issues by BROE auctioneers. Agents shall not give rise to any right of action, claim, entitlement or compensation against BROE auctioneers. Intending purchasers must satisfy themselves by carrying out their own independent due diligence, inspections or otherwise as to the correctness of any and all the information, statements, descriptions, quantity or measurements contained in any such sales particulars, webpage, brochure, catalogue, email, letter, written valuation or hand out issued by BROE auctioneers. The services, systems and appliances shown have not been tested and no warranty is made or given by BROE auctioneers as to their operability or efficiency.
Standard features
The local area
The local area
Sold properties in this area
Stay informed with market trends
Local schools and transport

Learn more about what this area has to offer.
School Name | Distance | Pupils | |||
|---|---|---|---|---|---|
| School Name | Sruleen National School | Distance | 710m | Pupils | 460 |
| School Name | St Joseph's Boys National School Clondalkin | Distance | 1.2km | Pupils | 374 |
| School Name | Scoil Áine Clondalkin | Distance | 1.3km | Pupils | 225 |
School Name | Distance | Pupils | |||
|---|---|---|---|---|---|
| School Name | Scoil Íde | Distance | 1.4km | Pupils | 250 |
| School Name | Scoil Mochua Special School | Distance | 1.7km | Pupils | 76 |
| School Name | St John's National School | Distance | 1.7km | Pupils | 89 |
| School Name | Gaelscoil Chluain Dolcáin | Distance | 1.7km | Pupils | 440 |
| School Name | St Josephs Spec Sch | Distance | 1.7km | Pupils | 88 |
| School Name | Solas Chríost National School | Distance | 1.8km | Pupils | 381 |
| School Name | Gaelscoil Na Camóige | Distance | 1.9km | Pupils | 214 |
School Name | Distance | Pupils | |||
|---|---|---|---|---|---|
| School Name | Moyle Park College | Distance | 1.4km | Pupils | 766 |
| School Name | Coláiste Bríde | Distance | 1.6km | Pupils | 962 |
| School Name | Coláiste Chilliain | Distance | 1.7km | Pupils | 438 |
School Name | Distance | Pupils | |||
|---|---|---|---|---|---|
| School Name | Deansrath Community College | Distance | 2.0km | Pupils | 425 |
| School Name | Kingswood Community College | Distance | 2.1km | Pupils | 982 |
| School Name | St Marks Community School | Distance | 2.3km | Pupils | 924 |
| School Name | St Aidan's Community School | Distance | 2.5km | Pupils | 561 |
| School Name | Coláiste Pobail Fóla | Distance | 3.1km | Pupils | 658 |
| School Name | Griffeen Community College | Distance | 3.3km | Pupils | 537 |
| School Name | Kishoge Community College | Distance | 3.3km | Pupils | 925 |
Type | Distance | Stop | Route | Destination | Provider | ||||||
|---|---|---|---|---|---|---|---|---|---|---|---|
| Type | Bus | Distance | 170m | Stop | Green Isle Hotel | Route | 69x | Destination | Poolbeg St | Provider | Dublin Bus |
| Type | Bus | Distance | 170m | Stop | Green Isle Hotel | Route | 69 | Destination | Poolbeg St | Provider | Dublin Bus |
| Type | Bus | Distance | 170m | Stop | Green Isle Hotel | Route | 69 | Destination | Conyngham Rd | Provider | Dublin Bus |
Type | Distance | Stop | Route | Destination | Provider | ||||||
|---|---|---|---|---|---|---|---|---|---|---|---|
| Type | Bus | Distance | 180m | Stop | Newlands Manor | Route | 69 | Destination | Rathcoole | Provider | Dublin Bus |
| Type | Bus | Distance | 190m | Stop | Newlands Manor | Route | 69 | Destination | Conyngham Rd | Provider | Dublin Bus |
| Type | Bus | Distance | 190m | Stop | Newlands Manor | Route | 69 | Destination | Poolbeg St | Provider | Dublin Bus |
| Type | Bus | Distance | 240m | Stop | Green Isle Hotel | Route | 69 | Destination | Rathcoole | Provider | Dublin Bus |
| Type | Bus | Distance | 380m | Stop | Hazelwood Crescent | Route | 69 | Destination | Conyngham Rd | Provider | Dublin Bus |
| Type | Bus | Distance | 380m | Stop | Hazelwood Crescent | Route | 69 | Destination | Poolbeg St | Provider | Dublin Bus |
| Type | Bus | Distance | 390m | Stop | Oak Way | Route | 69x | Destination | Poolbeg St | Provider | Dublin Bus |
Your Mortgage and Insurance Tools
Check off the steps to purchase your new home
Use our Buying Checklist to guide you through the whole home-buying journey.
Budget calculator
Calculate how much you can borrow and what you'll need to save
A closer look
BER Details
BER No: 109842450
Energy Performance Indicator: 148.24 kWh/m2/yr
Statistics
- 17/10/2025Entered
- 6,951Property Views
Similar properties
€395,000
30 Liffey Crescent, Liffey Valley Park, Lucan, Dublin, K78NP583 Bed · 3 Bath · Terrace€395,000
24 Earlsfort Lane, Lucan, Co. Dublin3 Bed · 3 Bath · Semi-D€395,000
5 Walkinstown Park, Walkinstown, Dublin 123 Bed · 1 Bath · Terrace€395,000
11 St Johns Park West, Clondalkin, Dublin 223 Bed · 1 Bath · Semi-D
€395,000
20 Monksfield Grove, Clondalkin, Dublin 223 Bed · 1 Bath · End of Terrace€395,000
48 Oakwood Grove, Dublin 22, Clondalkin, Dublin 22, D22A3C23 Bed · 1 Bath · Semi-D€399,000
2 Saint John's Road, Dublin 22, Clondalkin, Dublin 22, D22YW545 Bed · 2 Bath · Bungalow€400,000
6 Mount Andrew Rise, Lucan, Dublin 20, K78T9584 Bed · 3 Bath · Apartment€415,000
57 Earlsfort Rise, Lucan, Co. Dublin, K78WV833 Bed · 1 Bath · Semi-D€425,000
4 Tullyhall Mews, Lucan, Co. Dublin, K78YE943 Bed · 3 Bath · End of Terrace€425,000
49 Moy Glas View, Lucan, Co. Dublin, K78A4023 Bed · 3 Bath · Semi-D€425,000
1 Oak Rise, Clondalkin, Dublin 223 Bed · 1 Bath · End of Terrace
Daft ID: 16324332

