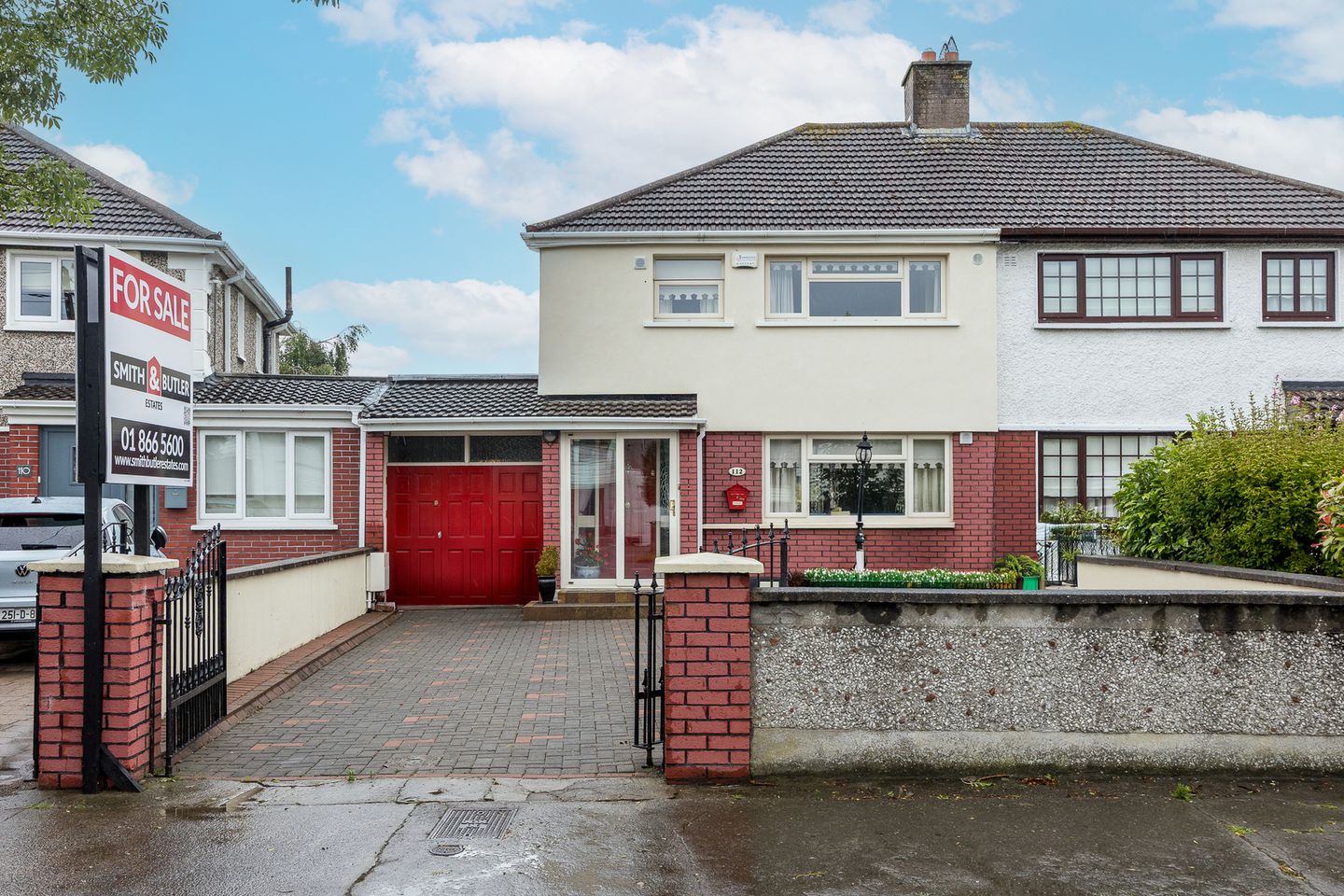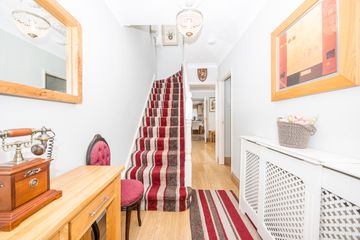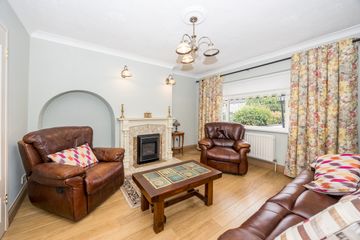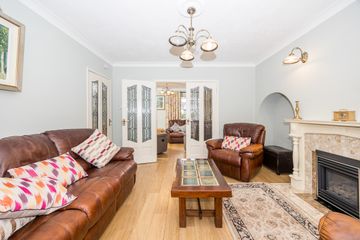



112 Shanliss Avenue, Santry, Santry, Dublin 9, D09T2H6
€495,000
- Price per m²:€3,898
- Estimated Stamp Duty:€4,950
- Selling Type:By Private Treaty
- BER No:111357596
- Energy Performance:170.49 kWh/m2/yr
About this property
Highlights
- Double glazed windows
- Fitted wardrobes
- Feature fireplace
- En suite
- Large rear garden
Description
Smith & Butler Estates are delighted to present this wellproportioned 4bedroom, 2bathroom home on the highly desirable Shanliss Avenue. Spacious and lightfilled, the property includes a comfortable living room, a practical kitchen and dining area, along with four generous bedrooms and two well-appointed bathrooms. The layout is thoughtfully designed to accommodate both everyday living and entertaining, with a private rear garden and offstreet parking completing the package. Shanliss Avenue is a mature, familyoriented neighbourhood, renowned for its close proximity to a variety of amenities. Residents benefit from easy access to local schools, shops, parks, and popular facilities such as the Omni Shopping Centre and Santry Demesne. Excellent transport connections—including multiple bus routes and quick access to the M1, M50, and Dublin Airport—make this address ideal for commuters seeking a comfortable, wellconnected home. Porch: 1.75m x 0.75m Foyer: 1.75m x 4.40m with laminated wood flooring, carpeted staircase leading to first floor, pendant lighting, curtain poles. Living Room: 3.89m x 3.89m with laminated wood flooring, feature fireplace with tile surround, classic coved ceilings, curtain poles, fitted roller blinds, pendant lighting. Family Room: 5.74m x 3.39m with laminated wood flooring, pendant lighting, classic coved ceilings, feature fireplace, curtain poles. Kitchen/Diner: 3.34m x 5.95m with lino flooring, fully fitted, floor units, fitted cabinets, spotlight, back-splash fitted blinds, classic coved ceilings, integrated appliances such as oven/grill, extractor fan, etc. Bedroom: 2.74m x 5.94m with laminated wood flooring, fitted blinds, curtain rails, pendant lighting, fitted sliding wardrobes, en suite. Bath: 1.91m x 2.52m with tile covering, glass shower unit with electric power wash, W.H.B., W.C.. Garage: 2.64m x 7.32m Landing: 0.90m x 2.06m with carpeted flooring. Bedroom: 3.26m x 2.86m with laminated wood flooring, pendant lighting, fitted sliding wardrobes, fitted roller blinds, curtain rails. Bedroom: 3.35m x 4.40m with laminated wood flooring, fitted wardrobes, fitted roller blinds, pendant lighting. Bedroom: 2.26m x 3.14m with semi-solid wood flooring, curtain poles, fitted roller blinds, pendant lighting. Bath: 1.78m x 1.95m with floor to ceiling tile covering, electric power wash, fitted bathtub, electric power wash, W.H.B., W.C. Total: 127 m² / 1,367 ft² Externally: Spacious rear garden with a cobbled driveway to the front. Note: All measurements are approximate, and photographs are for guidance only. We have not tested any apparatus, fixtures, fittings, or services. Interested parties should conduct their own inspections. Online offers are available at www.smithbutlerestates.com.
Standard features
The local area
The local area
Sold properties in this area
Stay informed with market trends
Local schools and transport
Learn more about what this area has to offer.
School Name | Distance | Pupils | |||
|---|---|---|---|---|---|
| School Name | Gaelscoil Bhaile Munna | Distance | 320m | Pupils | 171 |
| School Name | Virgin Mary Boys National School | Distance | 560m | Pupils | 161 |
| School Name | Virgin Mary Girls National School | Distance | 600m | Pupils | 177 |
School Name | Distance | Pupils | |||
|---|---|---|---|---|---|
| School Name | Scoil An Tseachtar Laoch | Distance | 940m | Pupils | 165 |
| School Name | Holy Spirit Boys National School | Distance | 1.2km | Pupils | 248 |
| School Name | Holy Child National School | Distance | 1.2km | Pupils | 495 |
| School Name | Holy Spirit Girls National School | Distance | 1.3km | Pupils | 254 |
| School Name | Our Lady Of Victories Infant School | Distance | 1.3km | Pupils | 210 |
| School Name | Our Lady Of Victories Boys National School | Distance | 1.3km | Pupils | 170 |
| School Name | Balcurris National School | Distance | 1.3km | Pupils | 156 |
School Name | Distance | Pupils | |||
|---|---|---|---|---|---|
| School Name | Trinity Comprehensive School | Distance | 770m | Pupils | 574 |
| School Name | St. Aidan's C.b.s | Distance | 1.3km | Pupils | 728 |
| School Name | Ellenfield Community College | Distance | 1.6km | Pupils | 103 |
School Name | Distance | Pupils | |||
|---|---|---|---|---|---|
| School Name | Our Lady Of Mercy College | Distance | 1.8km | Pupils | 379 |
| School Name | Clonturk Community College | Distance | 1.9km | Pupils | 939 |
| School Name | Plunket College Of Further Education | Distance | 1.9km | Pupils | 40 |
| School Name | St Kevins College | Distance | 2.1km | Pupils | 501 |
| School Name | Beneavin De La Salle College | Distance | 2.4km | Pupils | 603 |
| School Name | Dominican College Griffith Avenue. | Distance | 2.5km | Pupils | 807 |
| School Name | Scoil Chaitríona | Distance | 2.5km | Pupils | 523 |
Type | Distance | Stop | Route | Destination | Provider | ||||||
|---|---|---|---|---|---|---|---|---|---|---|---|
| Type | Bus | Distance | 300m | Stop | Shanliss Way | Route | N6 | Destination | Naomh Barróg Gaa | Provider | Go-ahead Ireland |
| Type | Bus | Distance | 330m | Stop | Shanliss Way | Route | N6 | Destination | Finglas Village | Provider | Go-ahead Ireland |
| Type | Bus | Distance | 360m | Stop | Santry Avenue | Route | N6 | Destination | Finglas Village | Provider | Go-ahead Ireland |
Type | Distance | Stop | Route | Destination | Provider | ||||||
|---|---|---|---|---|---|---|---|---|---|---|---|
| Type | Bus | Distance | 430m | Stop | Schoolhouse Lane | Route | 33 | Destination | Skerries | Provider | Dublin Bus |
| Type | Bus | Distance | 430m | Stop | Schoolhouse Lane | Route | 16 | Destination | Dublin Airport | Provider | Dublin Bus |
| Type | Bus | Distance | 430m | Stop | Schoolhouse Lane | Route | 41c | Destination | Swords Manor | Provider | Dublin Bus |
| Type | Bus | Distance | 430m | Stop | Schoolhouse Lane | Route | 41 | Destination | Swords Manor | Provider | Dublin Bus |
| Type | Bus | Distance | 430m | Stop | Schoolhouse Lane | Route | 33e | Destination | Skerries | Provider | Dublin Bus |
| Type | Bus | Distance | 430m | Stop | Schoolhouse Lane | Route | 33n | Destination | Marsh Lane | Provider | Nitelink, Dublin Bus |
| Type | Bus | Distance | 430m | Stop | Schoolhouse Lane | Route | 41d | Destination | Swords Bus.pk | Provider | Dublin Bus |
Your Mortgage and Insurance Tools
Check off the steps to purchase your new home
Use our Buying Checklist to guide you through the whole home-buying journey.
Budget calculator
Calculate how much you can borrow and what you'll need to save
BER Details
BER No: 111357596
Energy Performance Indicator: 170.49 kWh/m2/yr
Statistics
- 17/10/2025Entered
- 8,699Property Views
- 14,179
Potential views if upgraded to a Daft Advantage Ad
Learn How
Similar properties
€475,000
25 Whitethorn Road, Artane, Dublin 5, D05CH604 Bed · 1 Bath · Semi-D€485,000
54 Dolmen Court, Ballymun, Dublin 11, D11X3654 Bed · 2 Bath · Semi-D€495,000
16 Oak Lawn, Royal Oak, Santry, Dublin 9, D09N9W04 Bed · 2 Bath · Semi-D€495,000
19 Knightswood, Santry, Santry, Dublin 9, D09K2N34 Bed · 3 Bath · Terrace
€495,000
21 Shanowen Avenue, Dublin 9, Santry, Dublin 9, D09N5C84 Bed · 3 Bath · Semi-D€495,000
35 Dean Swift Green, Glasnevin, Glasnevin, Dublin 11, D11X3754 Bed · 2 Bath · Terrace€495,000
20 Turnapin Grove, Santry, Dublin 95 Bed · 3 Bath · Bungalow€495,000
13 Oak Green, Royal Oak, Santry, Dublin 9, D09H9E44 Bed · 2 Bath · Semi-D€525,000
23 Ridgewood Park, Ridgewood, Swords, Co. Dublin, K67YX244 Bed · 3 Bath · Semi-D€525,000
27 Ridgewood Park, Swords, Co. Dublin, K67YY904 Bed · 3 Bath · Semi-D€575,000
107 Walsh Road, Drumcondra, Dublin 9, D09E2T54 Bed · 2 Bath · End of Terrace
Daft ID: 122411554

