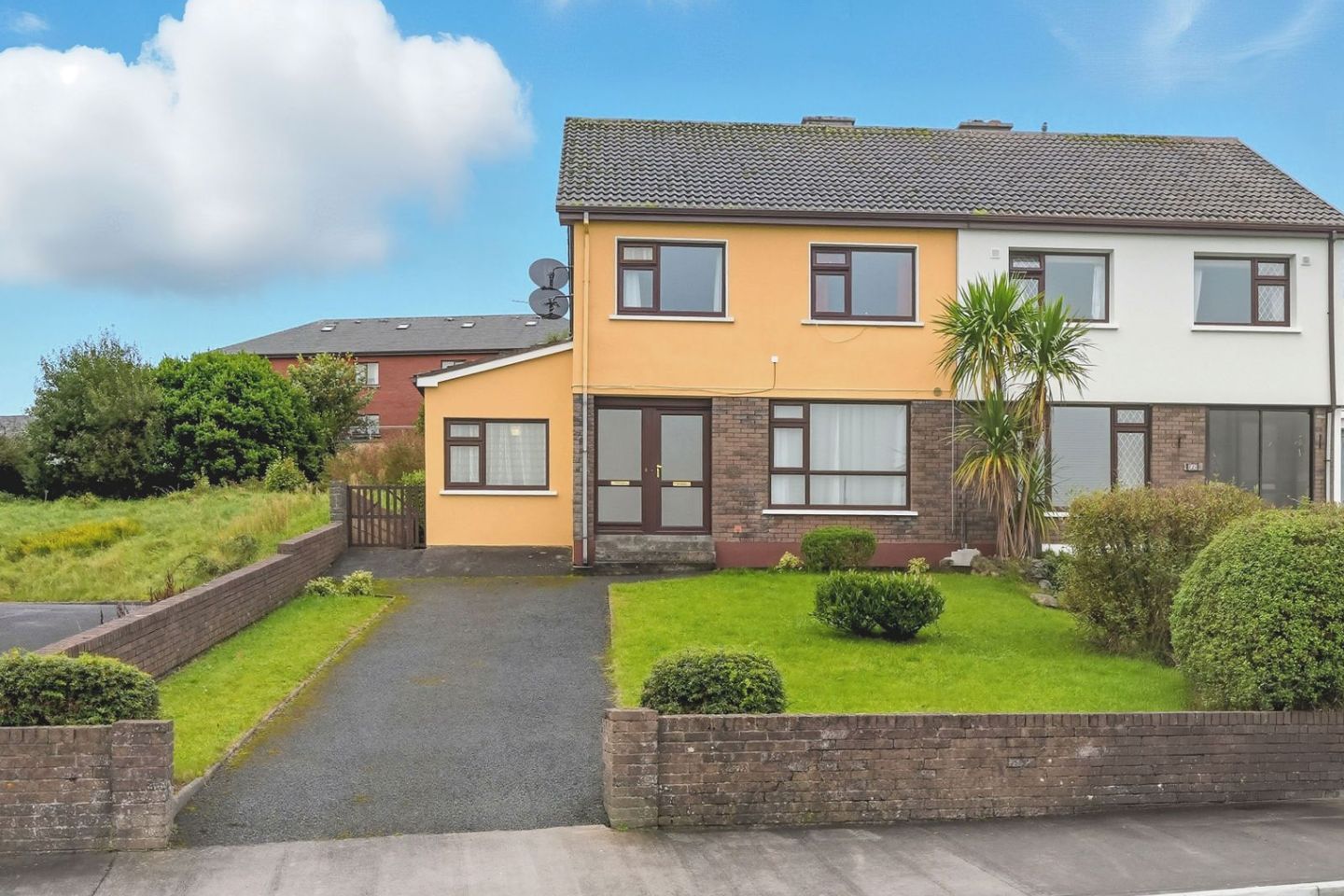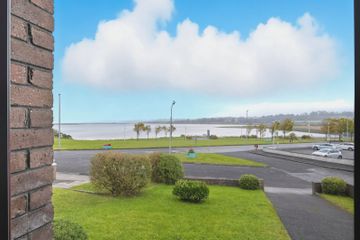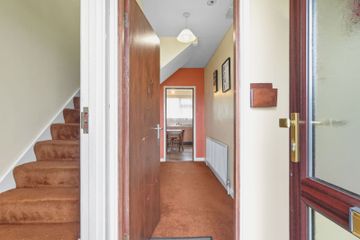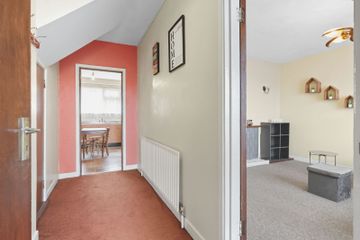



1 Seaview Drive, Cartron, Sligo, Co. Sligo, F91PW93
€249,000
- Price per m²:€2,349
- Estimated Stamp Duty:€2,490
- Selling Type:By Private Treaty
- BER No:107377939
- Energy Performance:255.06 kWh/m2/yr
About this property
Description
Visit dngflanaganford.ie to register your interest & to see current offers, or place an offer on this property (please note offers can be placed once your registration has been approved, subject to conditions). Originally laid out as a 4-bedroom semi-detached home this property is currently set as a ground floor 2-bed apartment and a first floor 2-bed apartment. Both enjoy magnificent views to the front. This property is currently laid out as a ground floor 2-bedroom apartment and a first floor 2-bedroom apartment. Originally, the house would have been built as a 4-bedroom semi-detached house with garage to the side. The current layout allows for an entrance lobby and a door giving access to the stairwell leading to the first floor 2-bedroom apartment and a separate door giving access to the ground floor accommodation. This could easily be removed and reinstated as a two storey family home if required by its purchasers. The property has uPVC double glazed windows and doors and is heated by oil fired central heating to wall mounted radiators. Both ground floor and first floor have their own boilers. Location On an elevated site with magnificent views of Sligo Bay and Estuary and with the incredible convenience of shops and bar, etc. all in very close proximity. This property also has national schools within walking distance and great connectivity into Sligo Town Centre and beyond via regular bus routes. Entrance Porch 1.20m x 1.30m (3.94ft x 4.27ft) This gives access to a door to upstairs and a door to downstairs. Entrance Hall 3.60m x 1.20m (11.81ft x 3.94ft) Finished with carpet flooring. This room gives access to the living room and to the kitchen area and has a storage off under the stairs. Living Room 3.70m x 4.50m (12.14ft x 14.76ft) Finished with carpet flooring. The fireplace is currently sealed up and this room enjoys magnificent views out to Sligo Bay. Kitchen/Dining Room 3.60m x 3.00m (11.81ft x 9.84ft) Finished with a fitted kitchen and this room opens to Bedroom No. 1. The kitchen is south facing. Bedroom 1 3.00m x 3.60m (9.84ft x 11.81ft) Finished with carpet flooring, built-in wardrobes and this room is a south facing bedroom. Bedroom 2 4.40m x 2.20m (14.44ft x 7.22ft) Finished with carpet flooring. Hallway 2.70m x 1.10m (8.86ft x 3.61ft) Finished with carpet flooring and this gives access to the back yard. Shower Room 1.10m x 2.50m (3.61ft x 8.20ft) Finished with lino flooring. WC, WHB and shower and is fully tiled around the shower area. Landing 3.00m x 1.00m (9.84ft x 3.28ft) Stairs and landing finished with carpet flooring and the first floor is laid out as a separate apartment with its own living room. Living Room 3.20m x 4.00m (10.50ft x 13.12ft) Enjoying magnificent views out to Sligo Bay and beyond to Benbulben Mountain and this room has storage cupboards off. Kitchen/Dining Area 2.40m x 2.90m (7.87ft x 9.51ft) This has a fitted kitchen, south facing, overlooking the back garden. Bedroom 1 3.20m x 3.70m (10.50ft x 12.14ft) Finished with a carpet flooring, south facing room with built-in wardrobes. Bedroom 2 3.00m x 2.70m (9.84ft x 8.86ft) Enjoying excellent views to the front. Shower Room 1.80m x 1.90m (5.91ft x 6.23ft) Finished with a lino flooring. Complete with WC, WHB and shower with electric shower fitted. It is fully tiled around the shower area and this room also houses the washing machine. Garden The position of the property is excellent, enjoying magnificent views out across to Sligo Bay and across as far as Benbulben Mountain. There is off-street car parking in the driveway to the front with a garden area to the front and a large south facing garden to the rear. Directions: Take the Rosses Point Road out of Sligo. At Cartron Village turn left. In 120m, turn left again and property will be on the right hand side. Eircode F91 PW93
The local area
The local area
Sold properties in this area
Stay informed with market trends
Local schools and transport

Learn more about what this area has to offer.
School Name | Distance | Pupils | |||
|---|---|---|---|---|---|
| School Name | St Brendan's National School Cartron | Distance | 430m | Pupils | 185 |
| School Name | St Edward's National School | Distance | 710m | Pupils | 204 |
| School Name | Carbury National School | Distance | 1.3km | Pupils | 211 |
School Name | Distance | Pupils | |||
|---|---|---|---|---|---|
| School Name | Sligo School Project | Distance | 1.5km | Pupils | 47 |
| School Name | Our Lady Of Mercy National School | Distance | 1.6km | Pupils | 437 |
| School Name | Scoil Ursula | Distance | 1.6km | Pupils | 444 |
| School Name | St John's National School Sligo | Distance | 1.6km | Pupils | 263 |
| School Name | Gaelscoil Chnoc Na Re | Distance | 2.5km | Pupils | 211 |
| School Name | St Josephs Special Sch | Distance | 2.6km | Pupils | 47 |
| School Name | St. Cecilia's School | Distance | 3.6km | Pupils | 82 |
School Name | Distance | Pupils | |||
|---|---|---|---|---|---|
| School Name | Ursuline College | Distance | 960m | Pupils | 632 |
| School Name | Ballinode College | Distance | 1.2km | Pupils | 246 |
| School Name | Sligo Grammar School | Distance | 1.3km | Pupils | 495 |
School Name | Distance | Pupils | |||
|---|---|---|---|---|---|
| School Name | Summerhill College | Distance | 1.7km | Pupils | 1108 |
| School Name | Mercy College | Distance | 1.8km | Pupils | 676 |
| School Name | St Marys College | Distance | 8.2km | Pupils | 229 |
| School Name | Grange Post Primary School | Distance | 12.6km | Pupils | 281 |
| School Name | Coola Post Primary School | Distance | 15.7km | Pupils | 549 |
| School Name | St. Clare's Comprehensive School | Distance | 19.6km | Pupils | 519 |
| School Name | Coláiste Muire | Distance | 21.1km | Pupils | 331 |
Type | Distance | Stop | Route | Destination | Provider | ||||||
|---|---|---|---|---|---|---|---|---|---|---|---|
| Type | Bus | Distance | 50m | Stop | Cartron Village | Route | S1 | Destination | Cartron | Provider | Bus Éireann |
| Type | Bus | Distance | 80m | Stop | Cartron Village | Route | S1 | Destination | Sligo | Provider | Bus Éireann |
| Type | Bus | Distance | 80m | Stop | Cartron Village | Route | S1 | Destination | Cairns Road | Provider | Bus Éireann |
Type | Distance | Stop | Route | Destination | Provider | ||||||
|---|---|---|---|---|---|---|---|---|---|---|---|
| Type | Bus | Distance | 130m | Stop | Cartron Hill | Route | S1 | Destination | Cairns Road | Provider | Bus Éireann |
| Type | Bus | Distance | 130m | Stop | Cartron Hill | Route | S1 | Destination | Sligo | Provider | Bus Éireann |
| Type | Bus | Distance | 130m | Stop | Cartron Hill | Route | S2 | Destination | Strandhill | Provider | Bus Éireann |
| Type | Bus | Distance | 140m | Stop | Cartron Hill | Route | S2 | Destination | Rosses Point | Provider | Bus Éireann |
| Type | Bus | Distance | 140m | Stop | Cartron Hill | Route | S1 | Destination | Cartron | Provider | Bus Éireann |
| Type | Bus | Distance | 260m | Stop | Seafield Avenue | Route | S1 | Destination | Cartron | Provider | Bus Éireann |
| Type | Bus | Distance | 310m | Stop | Classibawn Drive | Route | S1 | Destination | Cairns Road | Provider | Bus Éireann |
Your Mortgage and Insurance Tools
Check off the steps to purchase your new home
Use our Buying Checklist to guide you through the whole home-buying journey.
Budget calculator
Calculate how much you can borrow and what you'll need to save
BER Details
BER No: 107377939
Energy Performance Indicator: 255.06 kWh/m2/yr
Statistics
- 14/10/2025Entered
- 5,837Property Views
- 9,514
Potential views if upgraded to a Daft Advantage Ad
Learn How
Similar properties
€259,000
2 Cairns Road, Sligo, Co. Sligo, F91X2RA5 Bed · 1 Bath · Semi-D€289,000
1 Beechfield, Tonaphubble, Sligo, Co. Sligo, F91Y2Y54 Bed · 3 Bath · Semi-D€295,000
1 The Mall, Sligo, Sligo, Co. Sligo, F91WKH74 Bed · 2 Bath · End of Terrace€295,000
61 Rusheen Árd, Caltragh, Sligo, Co. Sligo, F91A6DP4 Bed · 3 Bath · Semi-D
€300,000
1 Dominick Street & 1 Church Street, Sligo, F91YY6T5 Bed · 3 Bath · Terrace€325,000
1 Beulah Terrace, Sligo, Co. Sligo, F91KVW05 Bed · 3 Bath · Detached€325,000
Hazelwood Avenue, Sligo, Co. Sligo, F91F3C54 Bed · 2 Bath · Detached€339,000
52 Heather View, Tonaphubble, Sligo, Co. Sligo, F91D9VK4 Bed · 3 Bath · Detached€380,000
1 Ashbrook, Sligo, Sligo, Co. Sligo, F91VKV74 Bed · 3 Bath · Semi-D€429,000
House Type G2, The Tannery, Cairns Hill, Sligo, Co. Sligo4 Bed · 4 Bath · Townhouse€449,000
House Type Laurel A , The Tannery, The Tannery, Cairn's Hill, Sligo, Co. Sligo4 Bed · 4 Bath · Semi-D€449,000
House Type Laurel A, The Tannery, Cairns Hill, Sligo, Co. Sligo4 Bed · 4 Bath · Semi-D
Daft ID: 16320108

