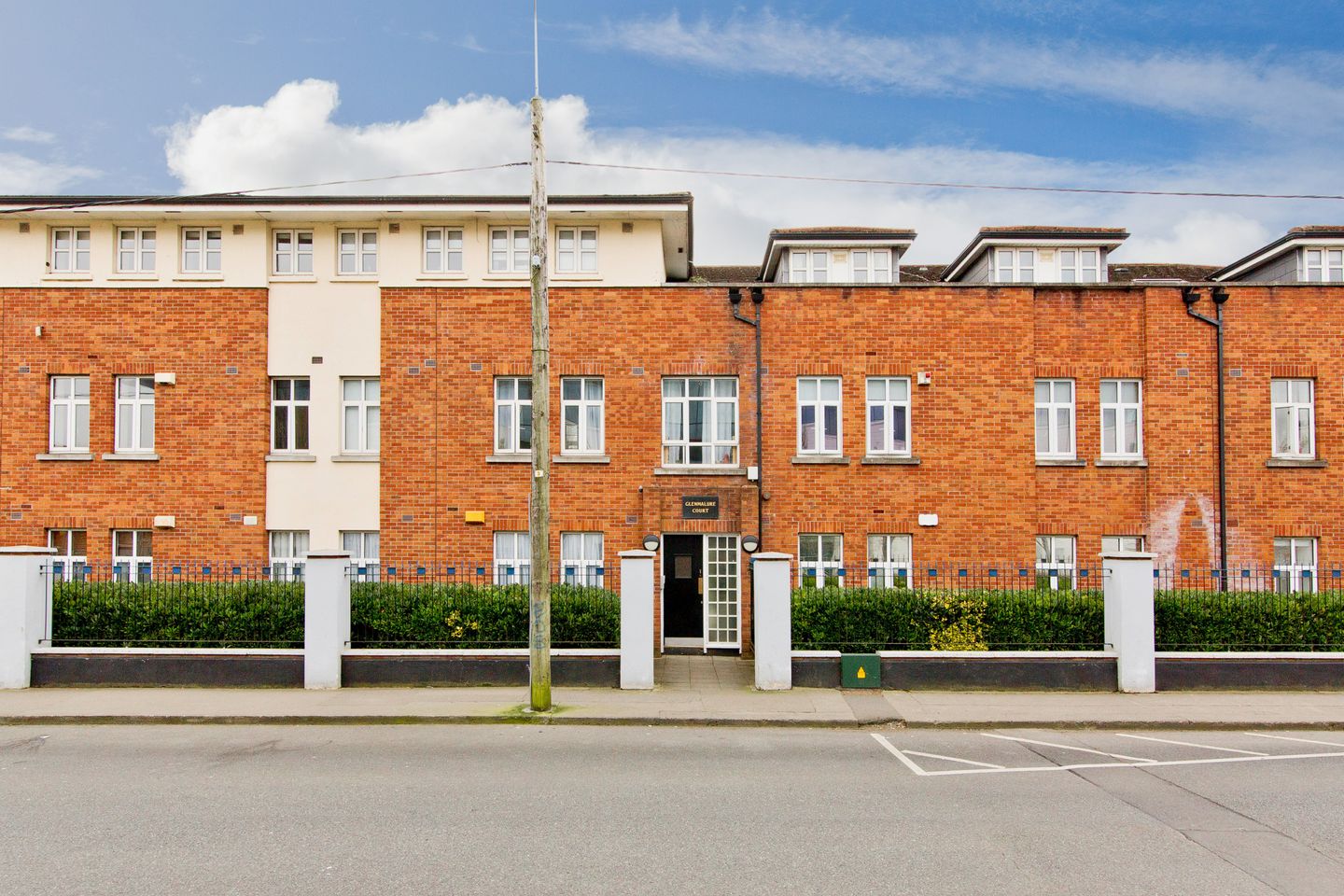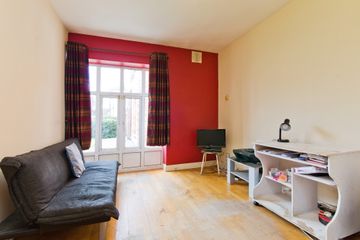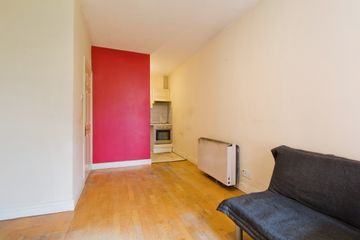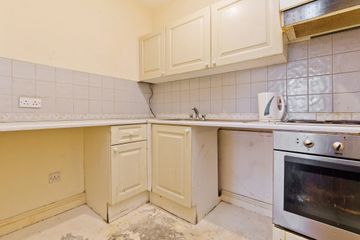



Apt 14, Glenmalure Court, Rialto, Dublin 8, D08F209
€225,000
- Price per m²:€5,394
- Estimated Stamp Duty:€2,250
- Selling Type:By Private Treaty
- BER No:118300821
- Energy Performance:262.03 kWh/m2/yr
About this property
Description
Sherry FitzGerald is delighted to introduce Apartment No. 14 Glenmalure Court to the market. Situated in this attractive and secure development close to Rialto and St. James. No.14 is a bright and spacious one bedroom apartment located on the ground floor. On entering the property, we come to a spacious entrance hall, which opens to the main bedroom, family bathroom, built in storage and the living room. The main living room itself is of good size, with a window to the rear aspect which overlooks the communal gardens, and leading through to the kitchen area. The kitchen itself is fitted with matching base/wall units, ample worktop space with tiled splash back. stainless street sink with mixer tap. built in electric oven, electric hob with extractor above, pluming for washing machine, space for free standing fridge/freezer and lino floor coverings. The bedroom is a good sized double bedroom with window to rear aspect, built in wardrobes and laminate flooring. The bathroom is fitted with handwash basin, WC, corner shower unit with glass screen, and tilled floor to ceiling. Outside: To the rear of the property there are well maintained communal gardens and a secure entrance from James Walk. The location is second to none being within just a short stroll of an abundance of excellent amenities within easy reach making this a truly desirable location. Minutes from the LUAS line and many other transport routes offering easy access to the M50, Heuston Station and all the amenities that the city has to offer. Some other notable amenities easily accessible from this property include St. James' Hospital, the new children’s hospital, The Phoenix Park, The War Memorial Gardens, IMMA and Kilmainham Gaol. Entrance Hall 0.87m x 3.48m. Opening from the front door to the inner hallway which leads to the double bedroom, family bathroom, hot press and the living room. Bedroom 2.71m x 3.49m. Sizeable double bedroom with window to rear aspect overlooking the communal gardens, built in storage and laminate floor coverings. Bathroom 2.1m x 1.68m. Fitted with handwash basin, WC, corner shower unit with glass screen, and tilled floor to ceiling. Living Room 4.77m x 3.01m. Window to rear aspect again overlooking the communal gardens, electric wall mounted radiator, laminate flooring and leading to the kitchen area. Kitchen 1.74m x 2.40m. Fitted with matching base/wall units, ample worktop space with tiled splash back. stainless street sink with mixer tap. built in electric oven, electric hob with extractor above, pluming for washing machine, space for free standing fridge/freezer and lino floor coverings. Oustide The communal area is well kept with secure letter boxes in the buildings entrance hall and maintained gardens to the rear.
The local area
The local area
Sold properties in this area
Stay informed with market trends
Local schools and transport
Learn more about what this area has to offer.
School Name | Distance | Pupils | |||
|---|---|---|---|---|---|
| School Name | Canal Way Educate Together National School | Distance | 630m | Pupils | 379 |
| School Name | St. James's Primary School | Distance | 660m | Pupils | 278 |
| School Name | Loreto Junior Primary School | Distance | 830m | Pupils | 208 |
School Name | Distance | Pupils | |||
|---|---|---|---|---|---|
| School Name | Loreto Senior Primary School | Distance | 940m | Pupils | 214 |
| School Name | St. John Of God Special School | Distance | 1.1km | Pupils | 86 |
| School Name | Scoil Iosagain Boys Senior | Distance | 1.1km | Pupils | 81 |
| School Name | St Catherine's National School | Distance | 1.1km | Pupils | 187 |
| School Name | Gaelscoil Inse Chór | Distance | 1.2km | Pupils | 208 |
| School Name | Scoil Treasa Naofa | Distance | 1.3km | Pupils | 165 |
| School Name | Marist Primary School | Distance | 1.3km | Pupils | 212 |
School Name | Distance | Pupils | |||
|---|---|---|---|---|---|
| School Name | James' Street Cbs | Distance | 650m | Pupils | 220 |
| School Name | Loreto College | Distance | 900m | Pupils | 365 |
| School Name | Clogher Road Community College | Distance | 1.2km | Pupils | 269 |
School Name | Distance | Pupils | |||
|---|---|---|---|---|---|
| School Name | Pearse College - Colaiste An Phiarsaigh | Distance | 1.2km | Pupils | 84 |
| School Name | Presentation College | Distance | 1.4km | Pupils | 221 |
| School Name | Our Lady Of Mercy Secondary School | Distance | 1.6km | Pupils | 280 |
| School Name | Mercy Secondary School | Distance | 1.6km | Pupils | 328 |
| School Name | St Patricks Cathedral Grammar School | Distance | 1.8km | Pupils | 302 |
| School Name | St Josephs Secondary School | Distance | 2.0km | Pupils | 238 |
| School Name | Synge Street Cbs Secondary School | Distance | 2.0km | Pupils | 291 |
Type | Distance | Stop | Route | Destination | Provider | ||||||
|---|---|---|---|---|---|---|---|---|---|---|---|
| Type | Tram | Distance | 60m | Stop | Rialto | Route | Red | Destination | Saggart | Provider | Luas |
| Type | Tram | Distance | 60m | Stop | Rialto | Route | Red | Destination | Tallaght | Provider | Luas |
| Type | Tram | Distance | 60m | Stop | Rialto | Route | Red | Destination | Red Cow | Provider | Luas |
Type | Distance | Stop | Route | Destination | Provider | ||||||
|---|---|---|---|---|---|---|---|---|---|---|---|
| Type | Tram | Distance | 60m | Stop | Rialto | Route | Red | Destination | Provider | Luas | |
| Type | Bus | Distance | 80m | Stop | Rialto Luas | Route | S2 | Destination | Irishtown | Provider | Dublin Bus |
| Type | Bus | Distance | 80m | Stop | Rialto Luas | Route | 720 | Destination | Out Of Service Acw | Provider | Dublin Bus |
| Type | Bus | Distance | 80m | Stop | Rialto Luas | Route | 68 | Destination | Poolbeg St | Provider | Dublin Bus |
| Type | Bus | Distance | 80m | Stop | Rialto Luas | Route | 68a | Destination | Poolbeg St | Provider | Dublin Bus |
| Type | Bus | Distance | 220m | Stop | Herberton Road | Route | 122 | Destination | Drimnagh Road | Provider | Dublin Bus |
| Type | Bus | Distance | 220m | Stop | Herberton Road | Route | S2 | Destination | Irishtown | Provider | Dublin Bus |
Your Mortgage and Insurance Tools
Check off the steps to purchase your new home
Use our Buying Checklist to guide you through the whole home-buying journey.
Budget calculator
Calculate how much you can borrow and what you'll need to save
BER Details
BER No: 118300821
Energy Performance Indicator: 262.03 kWh/m2/yr
Statistics
- 30/09/2025Entered
- 3,573Property Views
- 5,824
Potential views if upgraded to a Daft Advantage Ad
Learn How
Similar properties
€220,000
164a Old County Road, Dublin 12, Crumlin, Dublin 12, D12F8941 Bed · 1 Bath · Bungalow€225,000
113 Clifden Court, Ellis Quay, North City Centre, Dublin 7, D07P9661 Bed · 1 Bath · Apartment€225,000
195 The Maltings, Block C, Island Street, Christchurch, Dublin 8, D08WP641 Bed · 1 Bath · Apartment€225,000
195 The Maltings, Block C, Island Street, Christchurch, Dublin 81 Bed · 1 Bath · Apartment
€235,000
Apartment 80, Rialto Court, Rialto, Dublin 8, D08TY771 Bed · 1 Bath · Apartment€240,000
Apartment 20, Liberty View, St. James Gate, Dublin 8, D08CF901 Bed · 1 Bath · Apartment€240,000
Apartment 36, Goldstone Court, Crumlin, Dublin 12, D12YC841 Bed · 1 Bath · Apartment€245,000
Apartment 60, The Mill, The Coombe, Dublin 8, D08NA461 Bed · 1 Bath · Apartment€245,000
60 The Mill, Weaver's Square, D08NA461 Bed · 1 Bath · Apartment€245,000
Apartment 94, Anna Livia, Viking Harbour Apartments, Dublin 8, D08NNT91 Bed · 1 Bath · Apartment€245,000
16, Beaconsfield Court, Kilmainham, Dublin 8, D08V4P01 Bed · 1 Bath · Apartment€245,000
Apartment 85, Rialto Court, Rialto, Dublin 8, D08RX602 Bed · 1 Bath · Apartment
Daft ID: 16279503


