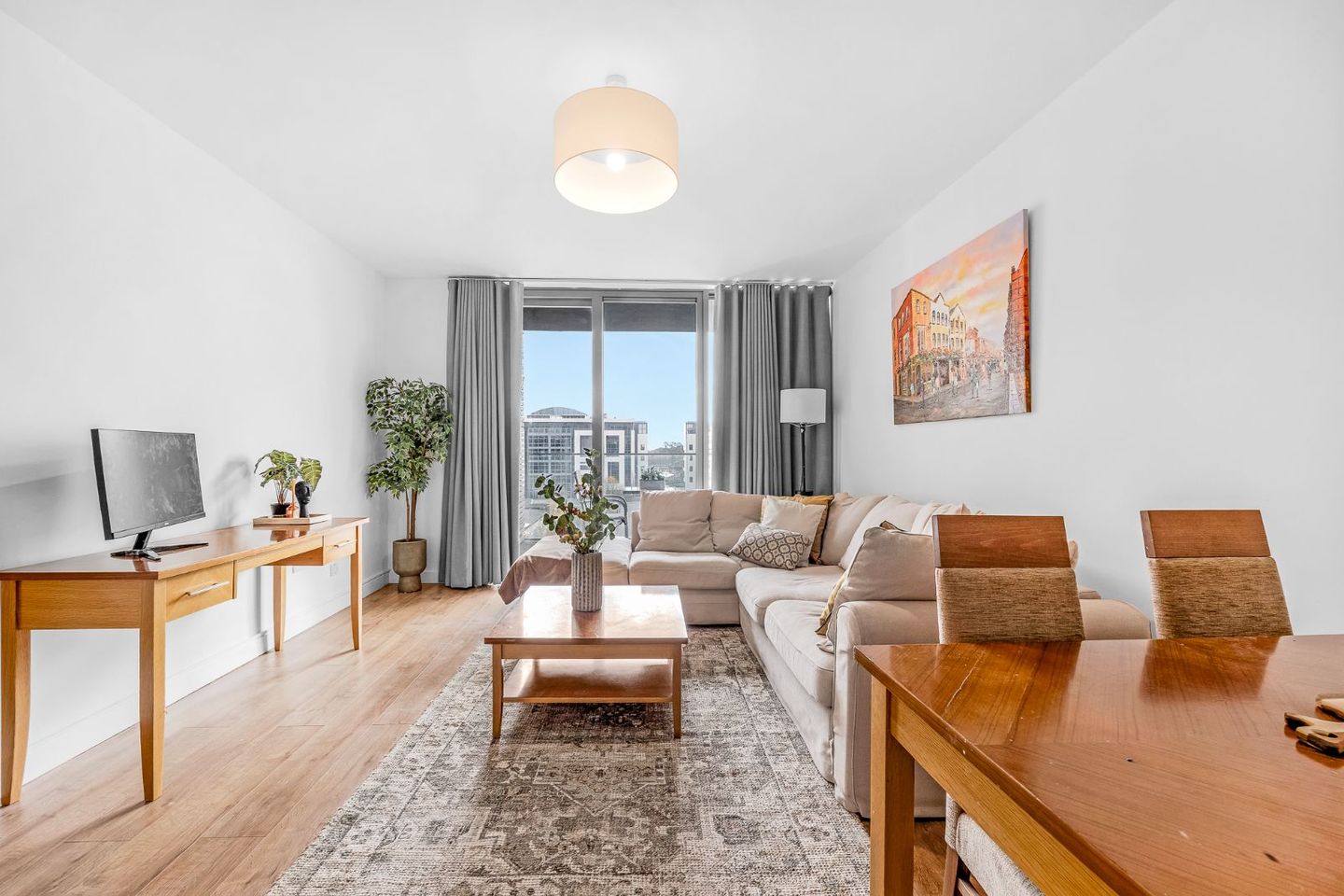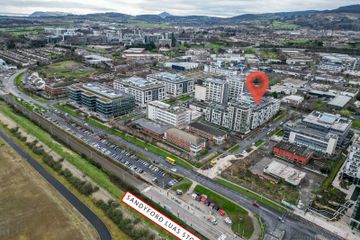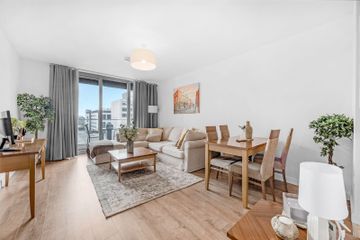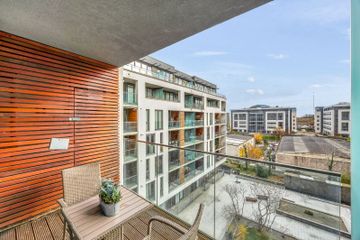



Apartment 74, The Forum, Ballymoss Road, Sandyford, Dublin 18, D18RY97
€465,000
- Price per m²:€6,200
- Estimated Stamp Duty:€4,650
- Selling Type:By Private Treaty
Make your move
Open Viewings
- Sat, 08/1110:00 - 10:30
About this property
Highlights
- Dual-aspect, fourth-floor apartment.
- Designated underground parking space.
- Spacious open-plan living/dining area.
- Private balcony with elevated views.
- Two double bedrooms, one en-suite.
Description
Owen Reilly is delighted to present this bright and spacious two-bedroom, two-bathroom apartment located on the fourth floor of The Forum, a highly sought-after development in the heart of Sandyford. This dual-aspect property benefits from generous natural light throughout, a private balcony, and a designated parking space. The accommodation briefly comprises an entrance hall with storage, an open-plan living/dining area with access to the balcony, a fully fitted kitchen, two double bedrooms (one en-suite), and a main bathroom. The apartment is presented in excellent condition and will appeal to both owner-occupiers and investors alike. More about this location... The Forum is an established and well-maintained development superbly positioned just off Ballymoss Road in the heart of Sandyford. It is adjacent to the Stillorgan LUAS stop, offering easy access to the city centre in under 25 minutes. The area boasts an array of amenities including cafés, restaurants, gyms, and retail outlets in the nearby Beacon South Quarter and Dundrum Town Centre. The M50 and N11 are also easily accessible, providing excellent transport links to all parts of Dublin. Accommodation: Entrance Hallway (4.64m x 2.85m) Welcoming entrance hallway with intercom, storage and access to all principal rooms. Living/Dining Room (6.23m x 3.90m) Bright and spacious open-plan living and dining area with access to the private balcony, offering excellent natural light throughout. Balcony (3.27m x 2.04m) East facing balcony. Kitchen (2.43m x 2.41m) Modern fully fitted kitchen with tiled flooring, Neff oven and extractor fan, Indesit fridge freezer, and Nordmann dishwasher. Bathroom (2.34m x 1.90m) Well-appointed bathroom with bath/shower unit, WC, wash hand basin, mirrored shelving, and part-tiled walls. Storage Room (1.42m x 1.28m) Storage room with shelving and Hisense washer/dryer. Main Bedroom (3.75m x 2.65m) Spacious double bedroom with carpeted flooring, built-in wardrobes, access to a Juliet balcony, and a private en-suite bathroom. En-suite (2.06m x 1.46m) Tiled flooring, shower cubicle, WC, wash hand basin, and mirrored cabinet. Bedroom (6.21m x 2.60m) Comfortable bedroom with carpeted flooring and built-in wardrobes.
Standard features
The local area
The local area
Sold properties in this area
Stay informed with market trends
Local schools and transport

Learn more about what this area has to offer.
School Name | Distance | Pupils | |||
|---|---|---|---|---|---|
| School Name | Goatstown Stillorgan Primary School | Distance | 90m | Pupils | 141 |
| School Name | St Raphaela's National School | Distance | 580m | Pupils | 408 |
| School Name | Grosvenor School | Distance | 930m | Pupils | 68 |
School Name | Distance | Pupils | |||
|---|---|---|---|---|---|
| School Name | Queen Of Angels Primary Schools | Distance | 1.0km | Pupils | 252 |
| School Name | St Olaf's National School | Distance | 1.2km | Pupils | 573 |
| School Name | St Laurence's Boys National School | Distance | 1.2km | Pupils | 402 |
| School Name | St Brigids National School | Distance | 1.2km | Pupils | 102 |
| School Name | Mount Anville Primary School | Distance | 1.3km | Pupils | 440 |
| School Name | Oatlands Primary School | Distance | 1.5km | Pupils | 420 |
| School Name | Setanta Special School | Distance | 1.6km | Pupils | 65 |
School Name | Distance | Pupils | |||
|---|---|---|---|---|---|
| School Name | St Raphaela's Secondary School | Distance | 680m | Pupils | 631 |
| School Name | St Benildus College | Distance | 1.0km | Pupils | 925 |
| School Name | Nord Anglia International School Dublin | Distance | 1.5km | Pupils | 630 |
School Name | Distance | Pupils | |||
|---|---|---|---|---|---|
| School Name | Oatlands College | Distance | 1.7km | Pupils | 634 |
| School Name | Mount Anville Secondary School | Distance | 1.9km | Pupils | 712 |
| School Name | St Tiernan's Community School | Distance | 1.9km | Pupils | 367 |
| School Name | Wesley College | Distance | 2.0km | Pupils | 950 |
| School Name | Rosemont School | Distance | 2.2km | Pupils | 291 |
| School Name | Loreto College Foxrock | Distance | 2.3km | Pupils | 637 |
| School Name | Coláiste Íosagáin | Distance | 2.8km | Pupils | 488 |
Type | Distance | Stop | Route | Destination | Provider | ||||||
|---|---|---|---|---|---|---|---|---|---|---|---|
| Type | Tram | Distance | 160m | Stop | Stillorgan | Route | Green | Destination | Broombridge | Provider | Luas |
| Type | Tram | Distance | 160m | Stop | Stillorgan | Route | Green | Destination | Parnell | Provider | Luas |
| Type | Tram | Distance | 180m | Stop | Stillorgan | Route | Green | Destination | Sandyford | Provider | Luas |
Type | Distance | Stop | Route | Destination | Provider | ||||||
|---|---|---|---|---|---|---|---|---|---|---|---|
| Type | Tram | Distance | 180m | Stop | Stillorgan | Route | Green | Destination | Brides Glen | Provider | Luas |
| Type | Bus | Distance | 210m | Stop | Blackthorn Drive | Route | 47 | Destination | Poolbeg St | Provider | Dublin Bus |
| Type | Bus | Distance | 210m | Stop | Blackthorn Drive | Route | 116 | Destination | Parnell Sq | Provider | Dublin Bus |
| Type | Bus | Distance | 210m | Stop | Blackthorn Drive | Route | 11 | Destination | Phoenix Pk | Provider | Dublin Bus |
| Type | Bus | Distance | 210m | Stop | Blackthorn Drive | Route | 11 | Destination | Parnell Square | Provider | Dublin Bus |
| Type | Bus | Distance | 240m | Stop | Carmanhall Road | Route | 11 | Destination | Parnell Square | Provider | Dublin Bus |
| Type | Bus | Distance | 240m | Stop | Carmanhall Road | Route | S8 | Destination | Dun Laoghaire | Provider | Go-ahead Ireland |
Your Mortgage and Insurance Tools
Check off the steps to purchase your new home
Use our Buying Checklist to guide you through the whole home-buying journey.
Budget calculator
Calculate how much you can borrow and what you'll need to save
A closer look
BER Details
Statistics
- 03/11/2025Entered
- 818Property Views
- 1,333
Potential views if upgraded to a Daft Advantage Ad
Learn How
Similar properties
€420,000
58 Ballintyre Square, Dublin 16, Ballinteer, Dublin 16, D16K2842 Bed · 2 Bath · Apartment€425,000
Apartment 68, Rockview, Dublin 18, D18R5303 Bed · 2 Bath · Apartment€425,000
Apartment 506. The Edges 1, Beacon South Quarter, Sandyford, Dublin 18, D18AN262 Bed · 2 Bath · Apartment€425,000
4 Kingston Hall, Harolds Grange Road, Dublin 18, D18N7662 Bed · 2 Bath · Apartment
€435,000
Apartment 26, The Willow, Rockfield, Dundrum, Dublin 16, Kilmacud, Co. Dublin, D16TK712 Bed · 2 Bath · Apartment€439,000
Apartment 7, The Willow, Rockfield, Dundrum, Dublin 16, Kilmacud, Co. Dublin, D16AP802 Bed · 2 Bath · Apartment€445,000
Apartment 42, The Holly, Rockfield. D16 EV65, D16EV652 Bed · 2 Bath · Apartment€450,000
79 The Oaks, Rockfield, Dundrum, Dublin 16, D16K3V52 Bed · 2 Bath · Apartment€465,000
227 Wyckham Point, Wyckham Way, Dundrum, Dublin 16, D16H7672 Bed · 2 Bath · Apartment€470,000
Apartment 16, Fern Court, Stepaside Park, Stepaside, Dublin 18, D18F5843 Bed · 2 Bath · Apartment€475,000
Apartment 7, Glen Court, Stepaside, Dublin 18, D18R7993 Bed · 2 Bath · Apartment€545,000
Fernhill Gate, Fernhill Gate Development, Leopardstown, Dublin 182 Bed · 2 Bath · Apartment
Daft ID: 16337368

