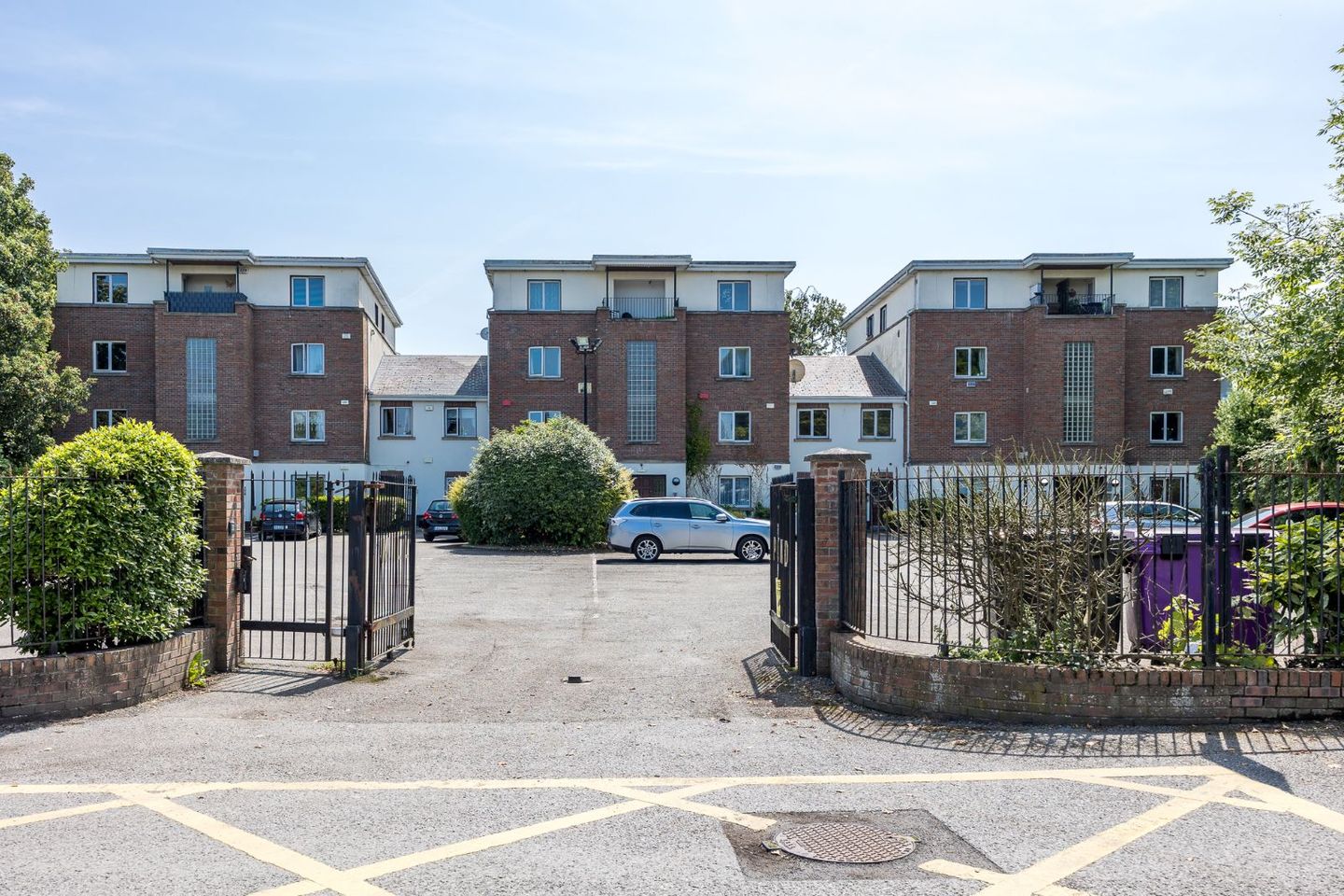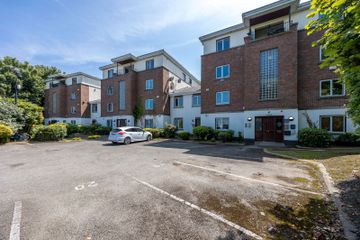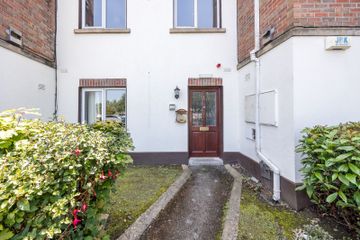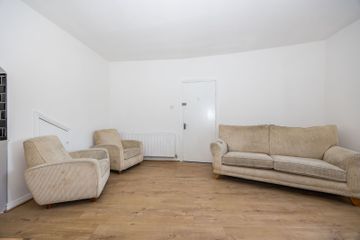



Apartment 26, The Mill Pond, Clondalkin, Dublin 22, D22HY96
€245,000
- Price per m²:€4,455
- Estimated Stamp Duty:€2,450
- Selling Type:By Private Treaty
- BER No:107915472
- Energy Performance:166.8 kWh/m2/yr
About this property
Highlights
- Secure, gated development
- Excellent location
- Spacious 2-bedroom ground floor layout
- Gas fired central heating
- C1 BER rating
Description
Smith & Butler Estates are delighted to bring to the market this well-presented two-bedroom ground floor apartment, ideally situated within the ever-popular Mill Pond development. This secure, gated complex offers a peaceful and private setting, complete with a sun-drenched communal garden at the rear — perfect for relaxation. Residents will appreciate the unbeatable convenience of the location, with the Mill Shopping Centre and the vibrant heart of Clondalkin Village just a short stroll away. A wide range of local amenities including schools, shops, cafes and eateries are easily accessible, and the nearby M50 and N7 road networks ensure seamless connectivity throughout Dublin and beyond. The apartment itself extends to approximately 55 sq. m and is cleverly laid out to maximize space and natural light. The accommodation comprises a shared entrance hall, an inviting open-plan living and dining area, a modern kitchen, two generous double bedrooms, and a stylish main bathroom. Presented in excellent condition throughout, this home further benefits from gas fired central heating, double glazed windows, excellent built-in storage and a a C2 BER rating. With well-maintained communal areas and a highly desirable location, this property presents a superb opportunity for both first-time buyers and investors alike. Hall 1.3m x 3.42m - Laminate wood flooring with access to both bedrooms and bathroom Living Room 4.87m x 4.07m - Laminate wood flooring, wallpapered feature wall, access to open plan kitchen. Kitchen 1.86m x 2.31m - Tiled flooring and backsplash with wide selection of wall and floor mounted units. Bedroom 1 3.65m x 2.18m - Laminate wood flooring with rear south facing facing aspect Master Bedroom 3.65m 3.26m - Laminate wood flooring with rear south facing facing aspect Bathroom 1.89m x 2.03m - w.c, w.b with bath shower combination with tiled surround. Annual management fee: €1905.00 approx Early viewing is recommended — contact Smith & Butler Estates to arrange your private appointment. Note: All measurements are approximate, and photographs are for guidance only. We have not tested any apparatus, fixtures, fittings, or services. Interested parties should conduct their own inspections. Online offers are available at www.smithbutlerestates.com.
The local area
The local area
Sold properties in this area
Stay informed with market trends
Local schools and transport

Learn more about what this area has to offer.
School Name | Distance | Pupils | |||
|---|---|---|---|---|---|
| School Name | St John's National School | Distance | 190m | Pupils | 89 |
| School Name | St Josephs Spec Sch | Distance | 240m | Pupils | 88 |
| School Name | Gaelscoil Na Camóige | Distance | 360m | Pupils | 214 |
School Name | Distance | Pupils | |||
|---|---|---|---|---|---|
| School Name | Gaelscoil Chluain Dolcáin | Distance | 390m | Pupils | 440 |
| School Name | St Joseph's Boys National School Clondalkin | Distance | 530m | Pupils | 374 |
| School Name | Clonburris National School | Distance | 590m | Pupils | 470 |
| School Name | Scoil Íde | Distance | 610m | Pupils | 250 |
| School Name | Scoil Áine Clondalkin | Distance | 630m | Pupils | 225 |
| School Name | Sruleen National School | Distance | 870m | Pupils | 460 |
| School Name | Talbot Senior National School | Distance | 1.1km | Pupils | 288 |
School Name | Distance | Pupils | |||
|---|---|---|---|---|---|
| School Name | Moyle Park College | Distance | 170m | Pupils | 766 |
| School Name | Coláiste Chilliain | Distance | 410m | Pupils | 438 |
| School Name | Coláiste Bríde | Distance | 690m | Pupils | 962 |
School Name | Distance | Pupils | |||
|---|---|---|---|---|---|
| School Name | Deansrath Community College | Distance | 1.6km | Pupils | 425 |
| School Name | Collinstown Park Community College | Distance | 2.2km | Pupils | 615 |
| School Name | Kingswood Community College | Distance | 2.4km | Pupils | 982 |
| School Name | Kishoge Community College | Distance | 2.5km | Pupils | 925 |
| School Name | Griffeen Community College | Distance | 2.5km | Pupils | 537 |
| School Name | Palmerestown Community School | Distance | 3.3km | Pupils | 773 |
| School Name | St Marks Community School | Distance | 3.4km | Pupils | 924 |
Type | Distance | Stop | Route | Destination | Provider | ||||||
|---|---|---|---|---|---|---|---|---|---|---|---|
| Type | Bus | Distance | 280m | Stop | Orchard Road | Route | L54 | Destination | Red Cow Luas | Provider | Dublin Bus |
| Type | Bus | Distance | 280m | Stop | Orchard Road | Route | W2 | Destination | The Square | Provider | Go-ahead Ireland |
| Type | Bus | Distance | 280m | Stop | Orchard Road | Route | 60 | Destination | Red Cow Luas | Provider | Dublin Bus |
Type | Distance | Stop | Route | Destination | Provider | ||||||
|---|---|---|---|---|---|---|---|---|---|---|---|
| Type | Bus | Distance | 280m | Stop | Orchard Road | Route | 13 | Destination | Mountjoy Square | Provider | Dublin Bus |
| Type | Bus | Distance | 280m | Stop | Orchard Road | Route | 68 | Destination | Poolbeg St | Provider | Dublin Bus |
| Type | Bus | Distance | 280m | Stop | Orchard Road | Route | 69 | Destination | Conyngham Rd | Provider | Dublin Bus |
| Type | Bus | Distance | 280m | Stop | Orchard Road | Route | 69 | Destination | Poolbeg St | Provider | Dublin Bus |
| Type | Bus | Distance | 290m | Stop | The Mill Shopping Centre | Route | 68 | Destination | Newcastle | Provider | Dublin Bus |
| Type | Bus | Distance | 290m | Stop | The Mill Shopping Centre | Route | 68 | Destination | Greenogue | Provider | Dublin Bus |
| Type | Bus | Distance | 290m | Stop | The Mill Shopping Centre | Route | W2 | Destination | Liffey Valley Sc | Provider | Go-ahead Ireland |
Your Mortgage and Insurance Tools
Check off the steps to purchase your new home
Use our Buying Checklist to guide you through the whole home-buying journey.
Budget calculator
Calculate how much you can borrow and what you'll need to save
BER Details
BER No: 107915472
Energy Performance Indicator: 166.8 kWh/m2/yr
Statistics
- 13/11/2025Entered
- 5,665Property Views
- 9,234
Potential views if upgraded to a Daft Advantage Ad
Learn How
Similar properties
€225,000
43 Kilwarden Court, Clondalkin, Dublin 222 Bed · 1 Bath · Apartment€225,000
82 Rath Geal, Clondalkin, Dublin 222 Bed · 2 Bath · ApartmentAMV: €235,000
19a Wheatfield Drive, Dublin 22, Dublin 223 Bed · End of Terrace€235,000
20 Grange View Place, Clondalkin, Dublin 22, D22CC922 Bed · 1 Bath · Apartment
€240,000
Apartment 9, Elmfield Court, Ninth Lock Road, Dublin 22, Clondalkin, Dublin 22, D22N2832 Bed · 2 Bath · Apartment€245,000
6 Elmfield Court, Clondalkin, Dublin 22, Clondalkin, Dublin 223 Bed · 2 Bath · Property€245,000
Apartment 14 Block A Thornfield Square, Clondalkin, Dublin 22, Clondalkin, Dublin 22, D22A2662 Bed · 2 Bath · Apartment€245,000
27A Aras Na Cluaine, Clondalkin, Dublin 222 Bed · 2 Bath · Property€245,000
129 The Academy Building, Parkwest, Park West, Dublin 122 Bed · 2 Bath · Apartment€249,000
99 Cedar Brook Walk, Cherry Orchard, Dublin 22, D10D5142 Bed · 2 Bath · Duplex€250,000
27 Cedar Brook Place,Dublin 10, Cherry Orchard, Dublin 22, D10EX692 Bed · 2 Bath · Apartment€250,000
65, Block B, Aras na Cluaine, Clondalkin, Dublin 222 Bed · 2 Bath · Apartment
Daft ID: 16184144

