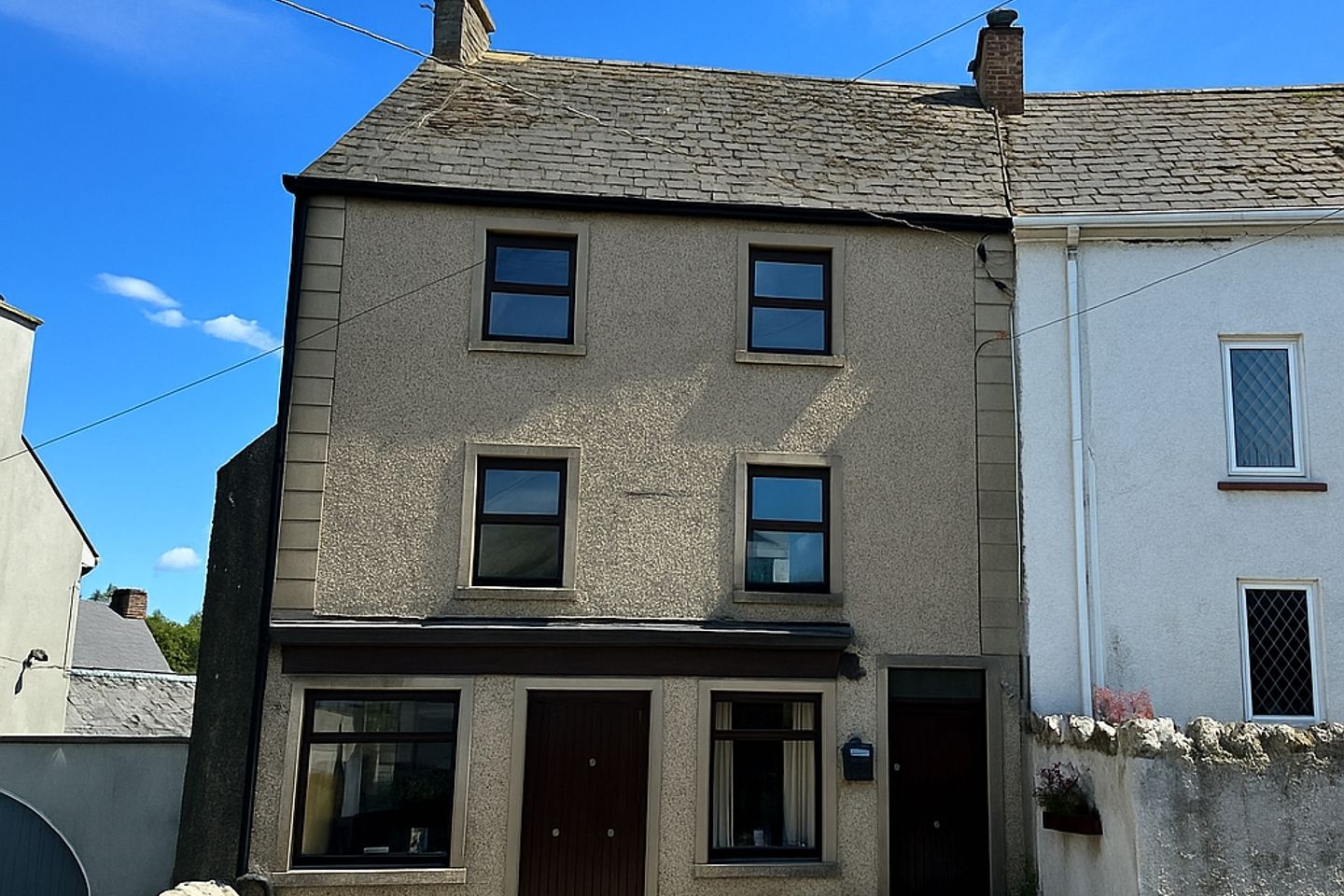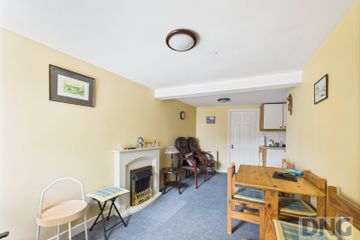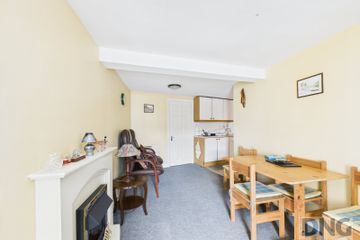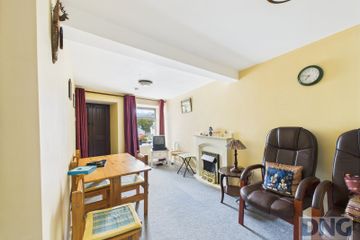



Angler's Rest, High Street, Inistioge, Co. Kilkenny, R95H6T8
€295,000
- Price per m²:€2,489
- Estimated Stamp Duty:€2,950
- Selling Type:By Private Treaty
- BER No:105279053
- Energy Performance:27.43 kWh/m2/yr
About this property
Highlights
- Located in the heart of the picturesque village of Inistioge.
- Close to all amenities such as cafés, grocery shops, the local primary school and a regular bus service all within walking distance.
- Dual-unit residential property with excellent investment potential.
- Just a mere 25-minute drive from Kilkenny City.
- Planning permission has been granted for a café on the ground floor level, adding further commercial potential to the property.
Description
Angler's Rest, located on High Street in the charming village of Inistioge, Co. Kilkenny, is a well-presented three-storey terraced property comprising of two self-contained residential units. The ground floor features a bright and spacious two-bedroom apartment, accessed directly from the street, with large front-facing windows flooding the space with natural light. Planning permission is also in place for a café at ground floor level, offering excellent commercial potential in this picturesque village setting. Above, the property includes a three-bedroom duplex apartment occupying the upper two floors, accessed via a separate entrance, offering a comfortable living space, ideal for family use or as an investment opportunity. The building retains much of its traditional character while benefiting from a central location within walking distance of local amenities, scenic riverside walks, and the historic charm that defines Inistioge. Just a 25-minute drive from Kilkenny City, the property also enjoys convenient access to a wealth of amenities including shops, restaurants, schools, cultural attractions, and excellent transport links. TWO BEDROOM GROUND FLOOR APARTMENT GROUND FLOOR Kitchen/ Dining/ Living Area – This open plan Kitchen/Dining/Living area is flooded with natural light. A standout feature is the elegant electric fireplace, which serves as a warm and inviting focal point of the space. The compact kitchen is bright and functional, with a clean and practical layout featuring a great selection of floor and eye level units with a tiled splashback. Bedroom 1 – Multi-purpose room ideal as a work from home office or single bedroom. Carpet Flooring. Hallway – Bright and spacious hallway, with ample storage. Bedroom 2 - Double bedroom. Fitted wardrobes. Carpet Flooring. Bathroom – Classic white wc and whb. Fitted shower. Tiled floor to ceiling. THREE BEDROOM DUPLEX APARTMENT GROUND FLOOR Entrance Hallway – This bright and spacious entrance hallway features ceramic tiling and provides access to the rear of the property. FIRST FLOOR Stairs & Landing - Solid timber post & rail stairs leading to an open landing. Large windows fill the space with an abundance of natural light. Kitchen – This generously proportioned kitchen and dining area features a bright and practical layout with ample cabinetry, a tiled splashback and a spacious dining area. The space is well-lit by natural light streaming in through two rectangular windows, which offer views of the rear garden. A fireplace adds a warm and inviting focal point, enhancing the charm and functionality of the room. Tiled flooring. Living Room – Large family reception room. This bright and spacious living area features a one door black cast iron stove and ornate mantelpiece. Two deep-set windows flood the room with natural light and offer views of the greenery outside, enhancing the room’s airy and inviting feel. Bathroom – Classic white wc, whb and fitted bath. Hot press located here. SECOND FLOOR Stairs & Landing - Solid timber post & rail stairs leading to an open landing. High ceilings. Bedroom 1 – Large double bedroom. A single low-set window allows natural light to enter the room. Carpet flooring. Bedroom 2 – Double bedroom filled with natural light. Carpet flooring. Bedroom 3 – Multi – purpose room ideal as work from home office, double bedroom or nursery. The sky light fills the space with natural light. High ceilings.
The local area
The local area
Sold properties in this area
Stay informed with market trends
Local schools and transport

Learn more about what this area has to offer.
School Name | Distance | Pupils | |||
|---|---|---|---|---|---|
| School Name | St Mary's National School | Distance | 6.5km | Pupils | 414 |
| School Name | Marymount National School | Distance | 8.1km | Pupils | 123 |
| School Name | Listerlin Mixed National School | Distance | 8.8km | Pupils | 149 |
School Name | Distance | Pupils | |||
|---|---|---|---|---|---|
| School Name | Baile Haol Mxd National School | Distance | 9.4km | Pupils | 182 |
| School Name | Graigenamanagh B | Distance | 9.8km | Pupils | 76 |
| School Name | Girls School Graigenamanagh | Distance | 9.8km | Pupils | 138 |
| School Name | Scoil N Moling-glynn | Distance | 10.8km | Pupils | 54 |
| School Name | Drummond National School | Distance | 11.3km | Pupils | 31 |
| School Name | Stoneyford Mxd National School | Distance | 11.7km | Pupils | 138 |
| School Name | Skeoughvosteen National School | Distance | 12.3km | Pupils | 81 |
School Name | Distance | Pupils | |||
|---|---|---|---|---|---|
| School Name | Grennan College | Distance | 6.8km | Pupils | 334 |
| School Name | Duiske College | Distance | 9.3km | Pupils | 139 |
| School Name | Scoil Aireagail | Distance | 10.0km | Pupils | 197 |
School Name | Distance | Pupils | |||
|---|---|---|---|---|---|
| School Name | Our Lady Of Lourdes Secondary School | Distance | 12.6km | Pupils | 194 |
| School Name | Christian Brothers Secondary School | Distance | 13.1km | Pupils | 413 |
| School Name | St. Mary's Secondary School | Distance | 13.5km | Pupils | 713 |
| School Name | Good Counsel College | Distance | 13.8km | Pupils | 763 |
| School Name | Kennedy College | Distance | 14.1km | Pupils | 196 |
| School Name | Borris College | Distance | 15.7km | Pupils | 537 |
| School Name | Presentation Secondary School | Distance | 20.8km | Pupils | 902 |
Type | Distance | Stop | Route | Destination | Provider | ||||||
|---|---|---|---|---|---|---|---|---|---|---|---|
| Type | Bus | Distance | 70m | Stop | Inistioge | Route | 374 | Destination | New Ross | Provider | Bus Éireann |
| Type | Bus | Distance | 70m | Stop | Inistioge | Route | 882 | Destination | Inistioge | Provider | Kilbride Coaches |
| Type | Bus | Distance | 70m | Stop | Inistioge | Route | 882 | Destination | Ormond Road | Provider | Kilbride Coaches |
Type | Distance | Stop | Route | Destination | Provider | ||||||
|---|---|---|---|---|---|---|---|---|---|---|---|
| Type | Bus | Distance | 80m | Stop | Inistioge | Route | 374 | Destination | Kilkenny | Provider | Bus Éireann |
| Type | Bus | Distance | 4.8km | Stop | Clonamery | Route | 374 | Destination | New Ross | Provider | Bus Éireann |
| Type | Bus | Distance | 4.8km | Stop | Clonamery | Route | 374 | Destination | Kilkenny | Provider | Bus Éireann |
| Type | Bus | Distance | 6.4km | Stop | Thomastown | Route | 73 | Destination | Waterford | Provider | Bus Éireann |
| Type | Bus | Distance | 6.4km | Stop | Thomastown | Route | 374 | Destination | New Ross | Provider | Bus Éireann |
| Type | Bus | Distance | 6.4km | Stop | Thomastown | Route | 882 | Destination | Inistioge | Provider | Kilbride Coaches |
| Type | Bus | Distance | 6.4km | Stop | Thomastown | Route | 365 | Destination | Waterford | Provider | Bus Éireann |
Your Mortgage and Insurance Tools
Check off the steps to purchase your new home
Use our Buying Checklist to guide you through the whole home-buying journey.
Budget calculator
Calculate how much you can borrow and what you'll need to save
A closer look
BER Details
BER No: 105279053
Energy Performance Indicator: 27.43 kWh/m2/yr
Ad performance
- 22/08/2025Entered
- 7,542Property Views
- 12,293
Potential views if upgraded to a Daft Advantage Ad
Learn How
Similar properties
€550,000
Crowbally, Dungarvan, Co. Kilkenny, R95T6P45 Bed · 5 Bath · Detached€725,000
Maple Lodge, Kilcullen, Inistioge, Co. Kilkenny, R95X7H75 Bed · 2 Bath · Detached€725,000
Maple Lodge, Kilcullen, Inistioge, Kilkenny, R95X7H75 Bed · 2 Bath · Detached€725,000
Maple Lodge, Maple Lodge, Kilcullen, Inistioge, Co. Kilkenny, R95X7H75 Bed · 2 Bath · Detached
Daft ID: 16228687

