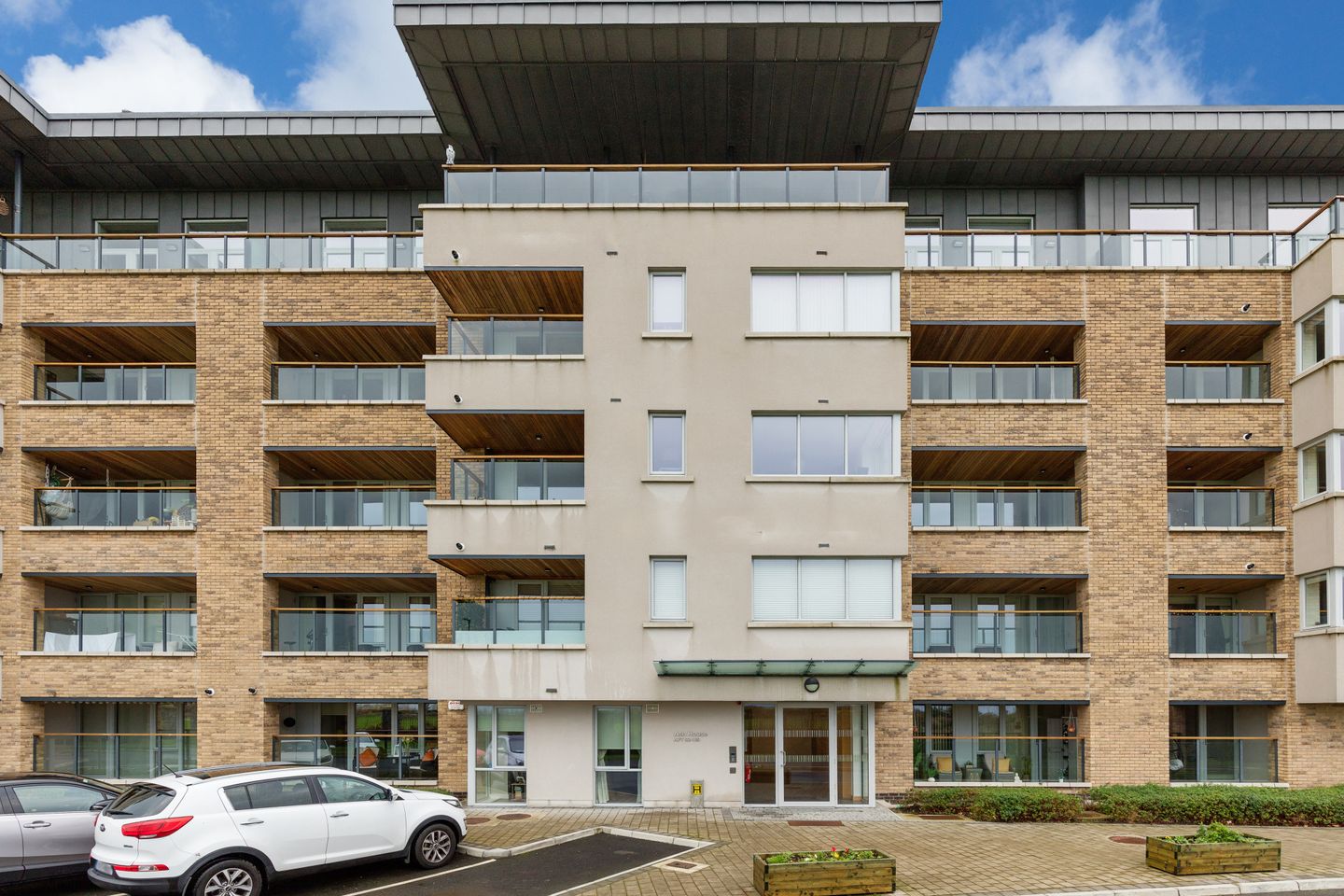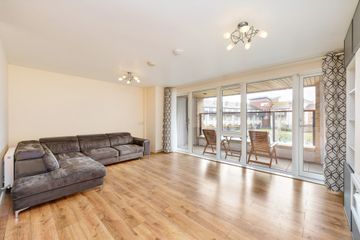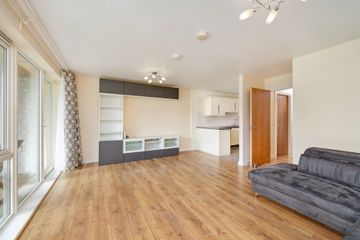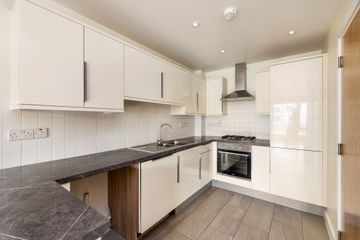



97 Ash House, Red Arches Drive, Baldoyle, D13, D13CH5C
€395,000
- Price per m²:€5,062
- Estimated Stamp Duty:€3,950
- Selling Type:By Private Treaty
- BER No:109827501
- Energy Performance:49.92 kWh/m2/yr
About this property
Highlights
- 2 Bed 1st Floor Apt
- A1 BER
- Duel Aspect
- Sea View
- Well Maintained Communal Area
Description
Sherry FitzGerald present this strikingly modern 2-bedroom, 2-bathroom apartment to the market. 97 Ash House is in showhouse condition, and the property extends to approx. 78sqm. Ash House is a newly built apartment in ‘The Coast’ development-built c.2018 just a short walk to the sea. A unique highlight of this property is the dual aspect, on one side, the view of a fantastic communal garden which is drenched in dun throughtout the afternoon, on the other side, one of the most captivating sun rises Dublin has to offer, over Irelands Eye. Number 97 comes with an A2 rated energy efficiency that will appeal to first time buyers, downsizers and investors alike. The living accommodation is spacious, bright and inviting throughout, and consists briefly of an entrance hall, storage room, an open plan kitchen/ living/ dining room with access to a balcony and main bedroom with built in wardrobes, ensuite and a second balcony. The second bedroom has fitted wardrobes and balcony access. There is a generous family bathroom along with ample storage space. The apartment is in pristine condition throughout and the development itself is top class with underground carpark, secure courtyard, spotless hallways, and lift service. Extremely well maintained throughout. Location is excellent set on the coast within minutes walk of bus & DART for easy commute to & from Dublin City Centre while at the same time having the beautiful coastal walk and cycleways on your doorstep, with Portmarnock/Malahide in one direction and Howth/Sutton in the other. Hall Welcoming entrance hallway with wooden flooring. Kitchen 3.85m x 2.0m. This modern, well-appointed fitted kitchen includes a built-in oven, hob, extractor fan and fridge/freezer with space for a washing machine and is finished with a black marble-effect countertop, tiled splashback, tiled flooring and recessed lighting. Living Room 4.25m x 5.5m. The living room is exceptionally bright and benefits from a full-length side window and a door providing access to the balcony. The room is finished with hardwood flooring. Bathroom 2.3m x 2.1m. The bathroom featuring a WC, corner shower, bathtub, and wash hand basin. Finished with wooden effect flooring and recessed lighting. Storage 1.7m x 1.7m. Convenient additional storage space Bedroom 1 4.4m x 2.7m. Bright and spacious double bedroom with a full-length side window and a door providing access to the balcony. The room features a built-in double wardrobes and finished with hardwood flooring. En-Suite 2.0m x 1.6m. An ensuite bathroom featuring a WC, corner rain shower, and wash hand basin. Finished with wooden effect flooring and reccess lighting. Bedroom 2 4.4m x 2.65m. A second bright double bedroom which benefits from a full-length side window and a door providing access to the balcony. The room features a built-in wardrobe and finished with hardwood flooring. Balcony The apartment features two separate balcony's one to the front and one to the rear of the property. The perfect spot to relax and enjoy the scenery.
The local area
The local area
Sold properties in this area
Stay informed with market trends
Local schools and transport

Learn more about what this area has to offer.
School Name | Distance | Pupils | |||
|---|---|---|---|---|---|
| School Name | St Laurence's National School | Distance | 720m | Pupils | 425 |
| School Name | St Michaels House Special School | Distance | 840m | Pupils | 56 |
| School Name | Gaelscoil Ghráinne Mhaol | Distance | 1.1km | Pupils | 52 |
School Name | Distance | Pupils | |||
|---|---|---|---|---|---|
| School Name | Stapolin Educate Together National School | Distance | 1.2km | Pupils | 299 |
| School Name | Holy Trinity Sois | Distance | 1.4km | Pupils | 172 |
| School Name | Bayside Senior School | Distance | 1.4km | Pupils | 403 |
| School Name | Scoil Cholmcille Sns | Distance | 1.4km | Pupils | 222 |
| School Name | Bayside Junior School | Distance | 1.4km | Pupils | 339 |
| School Name | Holy Trinity Senior School | Distance | 1.5km | Pupils | 401 |
| School Name | Scoil Bhríde Junior School | Distance | 1.5km | Pupils | 375 |
School Name | Distance | Pupils | |||
|---|---|---|---|---|---|
| School Name | St Marys Secondary School | Distance | 940m | Pupils | 242 |
| School Name | Gaelcholáiste Reachrann | Distance | 1.2km | Pupils | 494 |
| School Name | Grange Community College | Distance | 1.2km | Pupils | 526 |
School Name | Distance | Pupils | |||
|---|---|---|---|---|---|
| School Name | Pobalscoil Neasáin | Distance | 1.2km | Pupils | 805 |
| School Name | Belmayne Educate Together Secondary School | Distance | 1.2km | Pupils | 530 |
| School Name | St. Fintan's High School | Distance | 2.0km | Pupils | 716 |
| School Name | Donahies Community School | Distance | 2.4km | Pupils | 494 |
| School Name | Ardscoil La Salle | Distance | 2.5km | Pupils | 296 |
| School Name | Santa Sabina Dominican College | Distance | 3.0km | Pupils | 749 |
| School Name | Portmarnock Community School | Distance | 3.3km | Pupils | 960 |
Type | Distance | Stop | Route | Destination | Provider | ||||||
|---|---|---|---|---|---|---|---|---|---|---|---|
| Type | Bus | Distance | 520m | Stop | Baldoyle Youth Club | Route | 29n | Destination | Red Arches Rd | Provider | Nitelink, Dublin Bus |
| Type | Bus | Distance | 520m | Stop | Baldoyle Youth Club | Route | H1 | Destination | Baldoyle | Provider | Dublin Bus |
| Type | Bus | Distance | 530m | Stop | Baldoyle Estuary | Route | 102c | Destination | Sutton Park School | Provider | Go-ahead Ireland |
Type | Distance | Stop | Route | Destination | Provider | ||||||
|---|---|---|---|---|---|---|---|---|---|---|---|
| Type | Bus | Distance | 530m | Stop | Baldoyle Estuary | Route | 102t | Destination | Sutton Park School | Provider | Go-ahead Ireland |
| Type | Bus | Distance | 540m | Stop | Baldoyle Youth Club | Route | H1 | Destination | Abbey St Lower | Provider | Dublin Bus |
| Type | Bus | Distance | 550m | Stop | Grange Park | Route | 29n | Destination | Red Arches Rd | Provider | Nitelink, Dublin Bus |
| Type | Bus | Distance | 550m | Stop | Grange Park | Route | H1 | Destination | Baldoyle | Provider | Dublin Bus |
| Type | Bus | Distance | 570m | Stop | Laurence O'Toole Church | Route | H1 | Destination | Abbey St Lower | Provider | Dublin Bus |
| Type | Bus | Distance | 570m | Stop | Abbey Park | Route | H1 | Destination | Abbey St Lower | Provider | Dublin Bus |
| Type | Bus | Distance | 590m | Stop | Coast Road | Route | 32x | Destination | Ucd | Provider | Dublin Bus |
Your Mortgage and Insurance Tools
Check off the steps to purchase your new home
Use our Buying Checklist to guide you through the whole home-buying journey.
Budget calculator
Calculate how much you can borrow and what you'll need to save
BER Details
BER No: 109827501
Energy Performance Indicator: 49.92 kWh/m2/yr
Statistics
- 17/11/2025Entered
- 1,295Property Views
- 2,111
Potential views if upgraded to a Daft Advantage Ad
Learn How
Similar properties
€365,000
94 Briarfield Road, Kilbarrack, Dublin 5, D05Y2443 Bed · 1 Bath · Terrace€365,000
96 Carndonagh Park, Donaghmede, Donaghmede, Dublin 13, D13H9X43 Bed · 2 Bath · End of Terrace€375,000
16 Grangemore Road, Donaghmede, Dublin 13, D13C9P93 Bed · 1 Bath · Semi-D€375,000
17 Howth Junction Cottages, Kilbarrack, Co. Dublin, D05DF242 Bed · 2 Bath · Semi-D
€385,000
Apartment 4, 67 Main Street, Clongriffin, Dublin 13, D13HN253 Bed · 2 Bath · Apartment€385,000
Apartment 9, 24 Marrsfield Avenue, Clongriffin, Dublin 13, D13DP943 Bed · 2 Bath · Apartment€395,000
157 Millbrook Avenue, Donaghmede, Dublin 13, D13KR523 Bed · 2 Bath · End of Terrace€395,000
73 The Fairways, Seabrook Manor, Portmarnock, Co. Dublin, D13W6H22 Bed · 2 Bath · Apartment€395,000
65 Myrtle Road, Baldoyle, Dublin 13, D13WN233 Bed · 3 Bath · Apartment€395,000
82 Belmayne Park South, Belmayne3 Bed · 2 Bath · House€395,000
Apartment 34, Millbank, The Links, Station Road, Portmarnock, Co. Dublin, D13RW102 Bed · 2 Bath · Apartment€397,500
127 St Donagh's Road, Donaghmede, Dublin 13, D13H4293 Bed · 1 Bath · End of Terrace
Daft ID: 16328823

