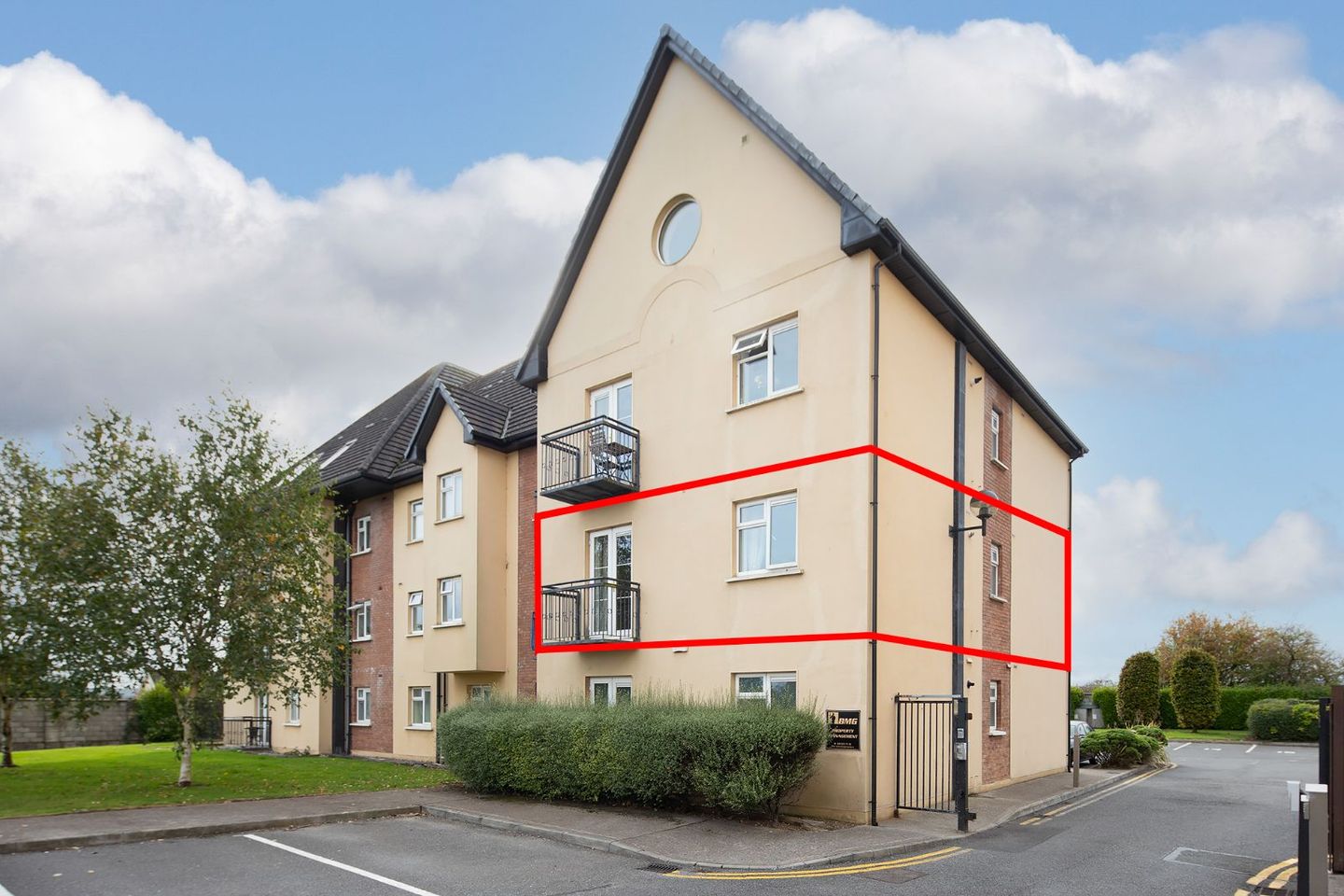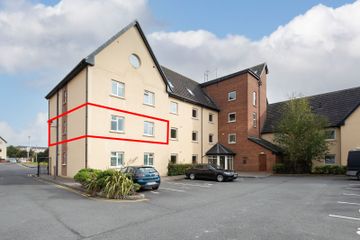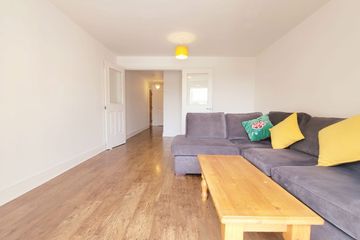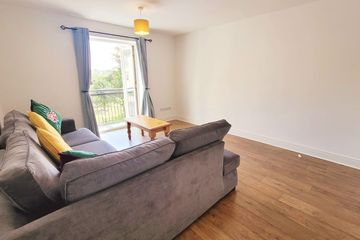



6 Holly Court, Broomfield Village, Midleton, Co. Cork, P25KR98
€245,000
- Price per m²:€3,451
- Estimated Stamp Duty:€2,450
- Selling Type:By Private Treaty
- BER No:100682517
- Energy Performance:116.06 kWh/m2/yr
About this property
Highlights
- Approx. 71.2 Sq. M. / 766 Sq. Ft.
- Built approx. 2005
- BER B2 - Qualifying the property for Green Mortgage Interest Rates / Gas fired central heating with a recently installed energy efficient boiler
- Double glazed windows / First floor apartment with lift access
- Two spacious double bedrooms
Description
Garry O’Donnell of ERA Downey McCarthy Auctioneers is delighted to launch to the market this superbly presented two bedroom, first floor apartment located in the much acclaimed development of Holly Court, Broomfield Village, Midleton. The property offers bright, well proportioned accommodation complemented with a host of high end finishes including impressive laminate timber flooring, a modern fitted kitchen, and attractive bathroom suite. All of this combined with the properties favourable location within a five minute walk to Midleton train station allowing regular access to Cork city centre, as well as the town centre, is sure to attract a host of savvy purchasers within the market place. Accommodation consists of a reception hallway, main hallway, living room, open plan kitchen/dining area, two spacious bedrooms, one en suite bathroom, a main family bathroom, and two walk-in storage areas. Rooms Reception Hallway - 1.11m x 5.15m An oak door allows access to the reception hallway, which is beautifully presented with high quality laminate timber flooring. The area has one centre light piece, one radiator, and a walk-in storage area with shelving. Main Hallway - 5.14m x 2.63m The main hallway features laminate timber flooring, one radiator, two power points, one centre light piece, and access to a hot press which is shelved for storage. Double doors with glass panelling allow access to the main living room from the hallway. Living Room - 3.73m x 4.15m A superb main living room has attractive neutral décor with high quality laminate timber flooring. Double doors to the rear allow access to a Juliet style balcony, which overlooks the communal green area. The room has two light pieces, eight power points, one radiator, one television point, and one thermostat control for the heating. Kitchen/Dining Area - 3.13m x 3.87m This open plan kitchen/dining area features high quality modern fitted units at eye and floor level in an L-shape with extensive worktop counter space. The kitchen includes an integrated oven/hob/extractor fan, plumbing for a washing machine and dishwasher, and space for a fridge freezer. There is one window to the rear, two light pieces, tile flooring, one radiator, extensive dining space, and fifteen power points. Bedroom 1 - 3.0m x 3.61m A spacious double bedroom has one window to the front of the property, including a curtain rail and curtains. The room has high quality laminate timber flooring, attractive décor, and extensive built-in storage space from floor to ceiling. There is one centre light piece, one radiator, six power points, and a door allowing access to the en suite bathroom. En Suite - 2.46m x 1.0m The en suite features a three piece suite including a shower cubicle incorporating a mains operated shower. There is floor and wall tiling, one centre light piece, one wall-mounted light piece, one extractor fan, wall-mounted shelving, and one radiator. Bedroom 2 - 2.61m x 3.7m A spacious double bedroom has one window to the front of the property, including a curtain rail and curtains. The room has high quality laminate timber flooring, attractive décor, and built-in storage from floor to ceiling. There is one centre light piece, one radiator, and four power points. Bathroom - 1.73m x 2.2m A superb family bathroom features a four piece suite including a mains operated shower fitted over the bath. The room has floor and wall tiling, one window to the side of the property, one centre light piece, one wall-mounted light piece, one extractor fan, one radiator, and wall-mounted shelving. BER Details BER: B2 BER No.100682517 Energy Performance Indicator: 116.06 kWh/m²/yr Directions Please see Eircode P25 KR98 for directions. Disclaimer The above details are for guidance only and do not form part of any contract. They have been prepared with care but we are not responsible for any inaccuracies. All descriptions, dimensions, references to condition and necessary permission for use and occupation, and other details are given in good faith and are believed to be correct but any intending purchaser or tenant should not rely on them as statements or representations of fact but must satisfy himself / herself by inspection or otherwise as to the correctness of each of them. In the event of any inconsistency between these particulars and the contract of sale, the latter shall prevail. The details are issued on the understanding that all negotiations on any property are conducted through this office.
The local area
The local area
Sold properties in this area
Stay informed with market trends
Local schools and transport
Learn more about what this area has to offer.
School Name | Distance | Pupils | |||
|---|---|---|---|---|---|
| School Name | Midleton Educate Together School | Distance | 640m | Pupils | 570 |
| School Name | St John The Baptist School | Distance | 840m | Pupils | 198 |
| School Name | Gaelscoil Mhainistir Na Corann | Distance | 1.4km | Pupils | 561 |
School Name | Distance | Pupils | |||
|---|---|---|---|---|---|
| School Name | Midleton Cbs | Distance | 1.6km | Pupils | 201 |
| School Name | Presentation Primary Midleton | Distance | 1.8km | Pupils | 288 |
| School Name | Ballintotas National School | Distance | 5.6km | Pupils | 106 |
| School Name | Scoil Chlochair Mhuire National School | Distance | 5.9km | Pupils | 273 |
| School Name | Carrigtwohill Community National School | Distance | 6.0km | Pupils | 419 |
| School Name | Scartleigh National School | Distance | 6.1km | Pupils | 391 |
| School Name | East Cork Community Special School | Distance | 6.2km | Pupils | 20 |
School Name | Distance | Pupils | |||
|---|---|---|---|---|---|
| School Name | Midleton College | Distance | 890m | Pupils | 484 |
| School Name | St Colman's Community College | Distance | 1.5km | Pupils | 1125 |
| School Name | St Mary's High School | Distance | 1.6km | Pupils | 760 |
School Name | Distance | Pupils | |||
|---|---|---|---|---|---|
| School Name | Midleton Cbs | Distance | 1.7km | Pupils | 949 |
| School Name | St Aloysius College | Distance | 6.0km | Pupils | 793 |
| School Name | Carrigtwohill Community College | Distance | 8.3km | Pupils | 841 |
| School Name | Carrignafoy Community College | Distance | 10.7km | Pupils | 356 |
| School Name | Coláiste Muire | Distance | 11.1km | Pupils | 704 |
| School Name | St Peter's Community School | Distance | 13.0km | Pupils | 353 |
| School Name | Glanmire Community College | Distance | 14.4km | Pupils | 1140 |
Type | Distance | Stop | Route | Destination | Provider | ||||||
|---|---|---|---|---|---|---|---|---|---|---|---|
| Type | Rail | Distance | 190m | Stop | Midleton | Route | Rail | Destination | Cork (kent) | Provider | Irish Rail |
| Type | Rail | Distance | 190m | Stop | Midleton | Route | Rail | Destination | Midleton | Provider | Irish Rail |
| Type | Bus | Distance | 680m | Stop | Midleton | Route | 241 | Destination | Whitegate | Provider | Bus Éireann |
Type | Distance | Stop | Route | Destination | Provider | ||||||
|---|---|---|---|---|---|---|---|---|---|---|---|
| Type | Bus | Distance | 680m | Stop | Midleton | Route | 241 | Destination | Trabolgan | Provider | Bus Éireann |
| Type | Bus | Distance | 680m | Stop | Midleton | Route | 260 | Destination | Ardmore | Provider | Bus Éireann |
| Type | Bus | Distance | 680m | Stop | Midleton | Route | 240 | Destination | Cloyne | Provider | Bus Éireann |
| Type | Bus | Distance | 680m | Stop | Midleton | Route | 261 | Destination | Ballinacurra | Provider | Bus Éireann |
| Type | Bus | Distance | 680m | Stop | Midleton | Route | 260 | Destination | Youghal | Provider | Bus Éireann |
| Type | Bus | Distance | 680m | Stop | Midleton | Route | 240 | Destination | Ballycotton | Provider | Bus Éireann |
| Type | Bus | Distance | 680m | Stop | Midleton | Route | 260 | Destination | Midleton | Provider | Bus Éireann |
Your Mortgage and Insurance Tools
Check off the steps to purchase your new home
Use our Buying Checklist to guide you through the whole home-buying journey.
Budget calculator
Calculate how much you can borrow and what you'll need to save
BER Details
BER No: 100682517
Energy Performance Indicator: 116.06 kWh/m2/yr
Statistics
- 02/10/2025Entered
- 2,794Property Views
- 4,554
Potential views if upgraded to a Daft Advantage Ad
Learn How
Similar properties
€239,000
Apartment 32 , Ivy Court, Broomfield Village, Midleton, Co. Cork, P25VX732 Bed · 2 Bath · Apartment€245,000
31 Corabbey Court, Midleton, Midleton, Co. Cork, P25V3002 Bed · 2 Bath · Apartment€250,000
62 The Stables, Mill Road, Midleton, Co. Cork, P25X6812 Bed · 1 Bath · End of Terrace€255,000
8 Holly Grove, Broomfield Village, Midleton, Co. Cork, P25XY973 Bed · 3 Bath · Duplex
€260,000
36 Mill Road, Midleton, Midleton, Co. Cork, P25PD293 Bed · 1 Bath · Terrace€270,000
13 Rosary Place, Midleton, Co. Cork, P25W7043 Bed · 1 Bath · Terrace€270,000
16 Orchard Court, Rocky Road, Midleton, Co. Cork, P25F7533 Bed · 3 Bath · Terrace€275,000
Coach Horse Lane, Midleton, Co. Cork, P25P9593 Bed · 3 Bath · Detached€280,000
Apartment 26, Charleston Maltings, Bailick Road, Midleton, Co. Cork, P25A0953 Bed · 2 Bath · Apartment€290,000
22 The Courtyard, Mill Road, Midleton, Co. Cork, P25N2713 Bed · 1 Bath · Apartment€295,000
10 Poppyfields Close, Broomfield Village, Midleton, Co Cork, P25EK033 Bed · 3 Bath · Semi-D€310,000
228 Maple Woods, Ballinacurra, Midleton, Co. Cork, P25RT103 Bed · 3 Bath · End of Terrace
Daft ID: 16284401

